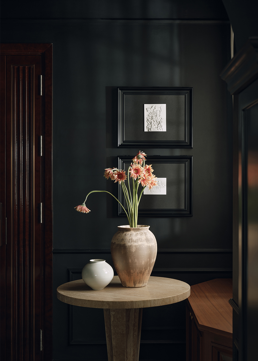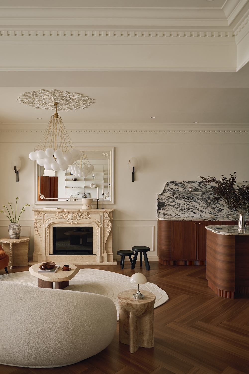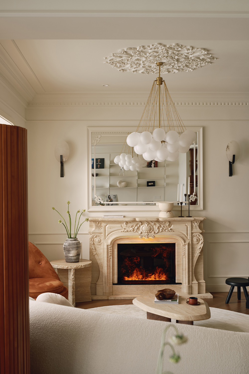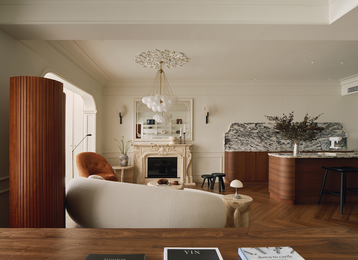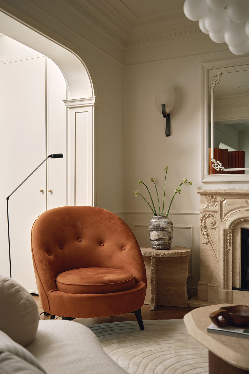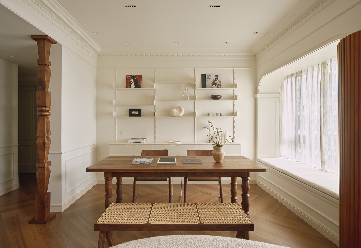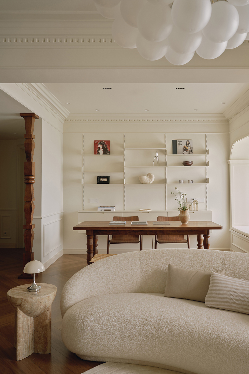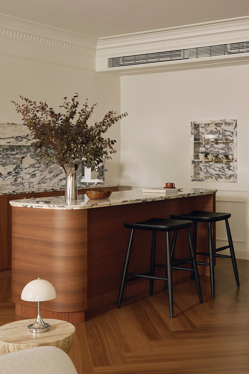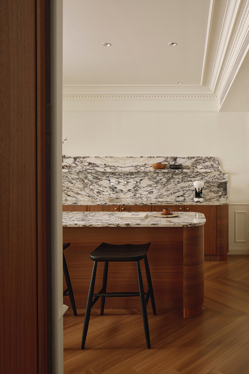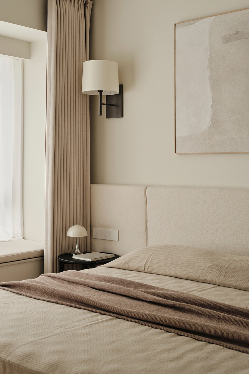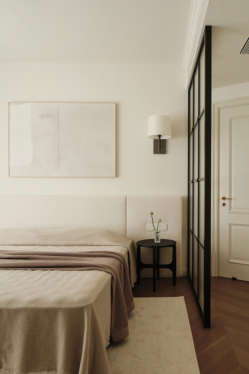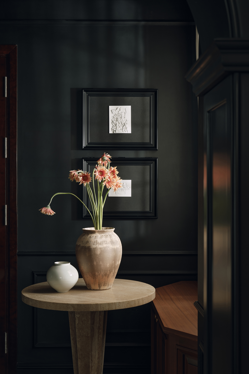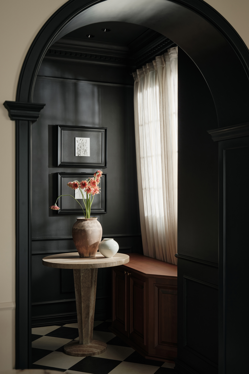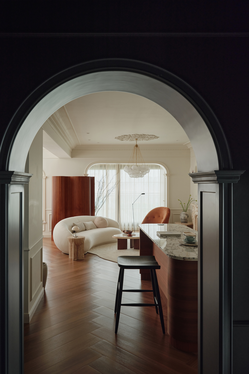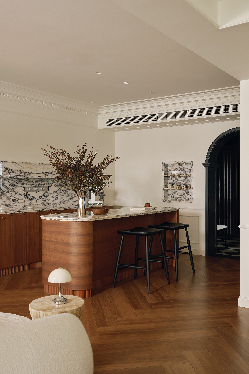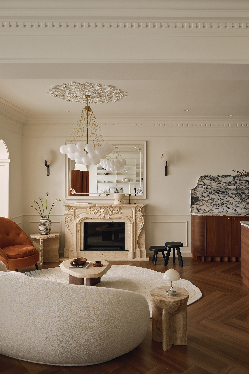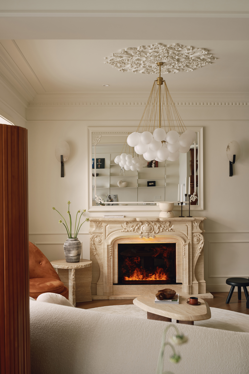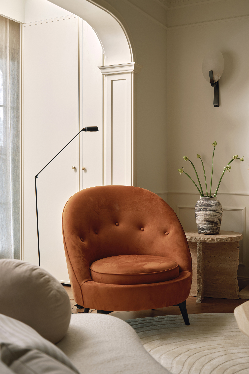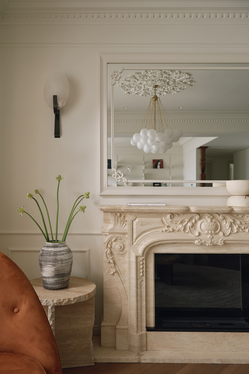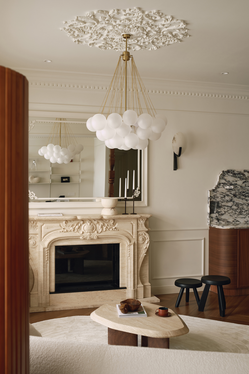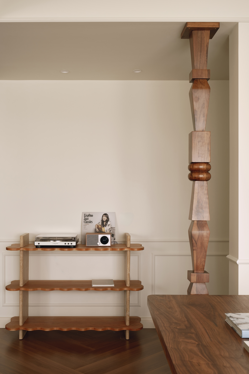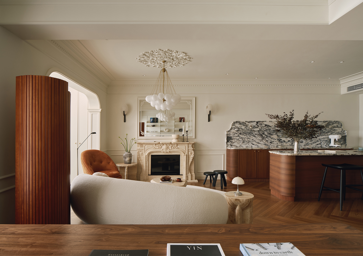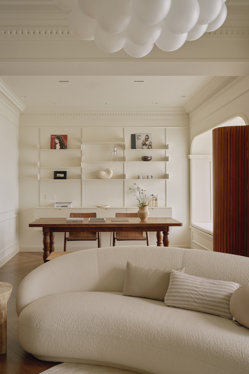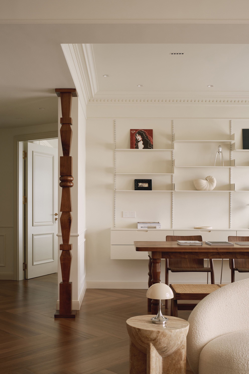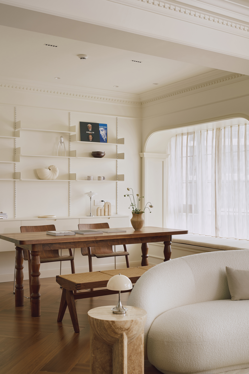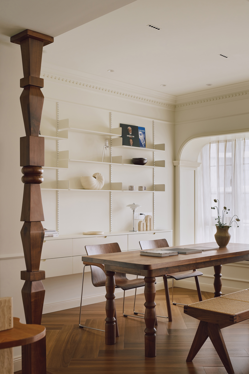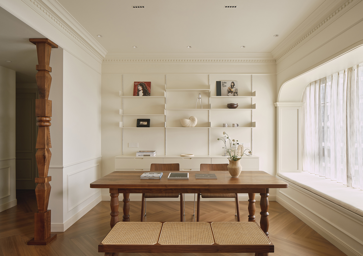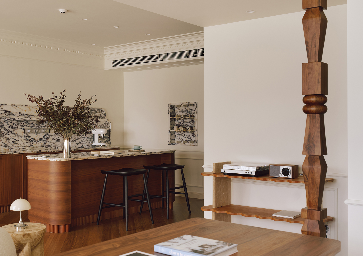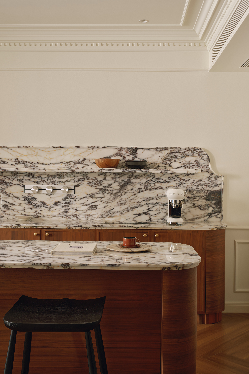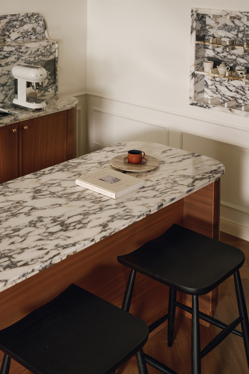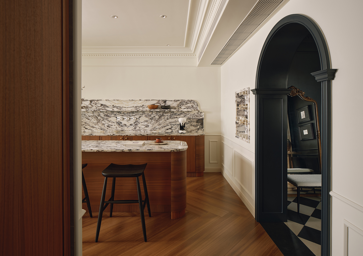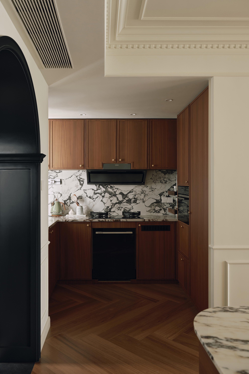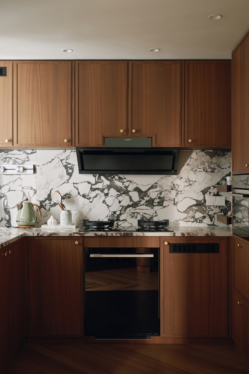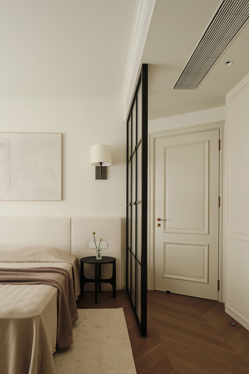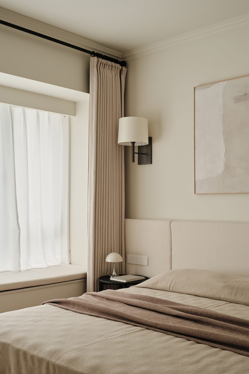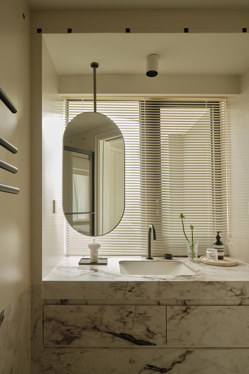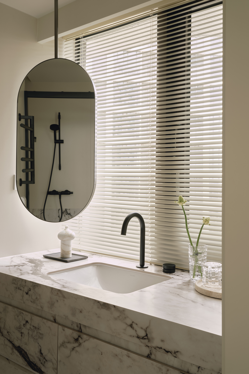This project is located in Zhuhai · Hengqin Bay. Unlike an everyday residence, the homeowner wished for this space to embody a sense of relaxation and comfort reminiscent of a vacation. Therefore, from the very beginning of the design, our focus was placed on atmosphere and living experience. The overall design follows a French-inspired style, with materials dominated by warm wood and natural stone. Through the tactile appeal of walnut wood veneer and the natural texture of stone, we created a living environment that is elegant, vintage, and richly textured. For the entrance foyer, we opted for dark materials to create a calm and distinctive sense of returning home. Considering that this is a vacation-style residence, the storage needs for shoes are minimal, so we only installed a low cabinet, paired with a round table to serve as a floral display area. Whenever the homeowner arrives, they can pick up seasonal fresh flowers and enjoy a small floral arranging ritual upon returning home, adding a sense of ceremony and warmth to their vacation lifestyle.
The designer transformed the original dining area into a Western kitchen + island counter zone. This space serves not only for cooking and preparing drinks but also as the central hub for family gatherings and interaction. The material palette continues the combination of walnut wood and marble, creating a space that is both warm and textured, effortlessly evoking the feeling of a “dining moment during a vacation. The Chinese kitchen features the same Bvlgari sintered stone used in the Western kitchen, with cabinet surfaces clad in walnut wood veneer, creating a harmonious and unified look between the two kitchen areas.
