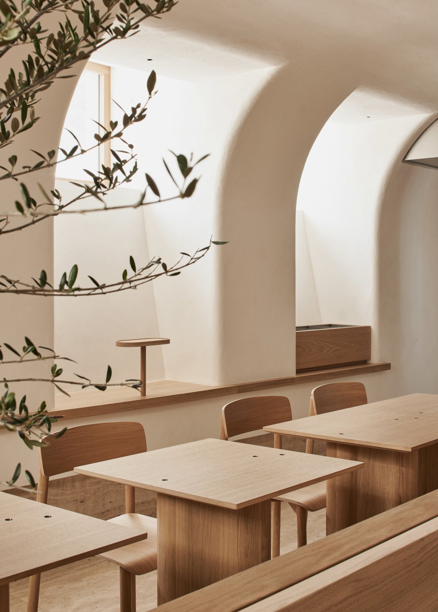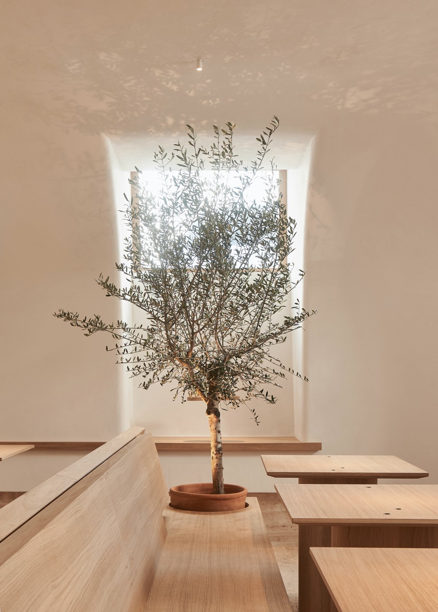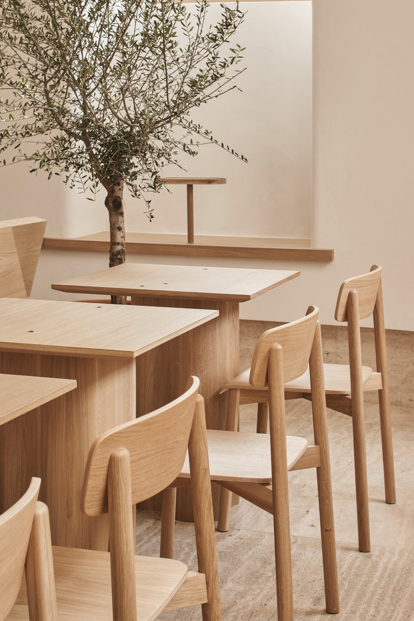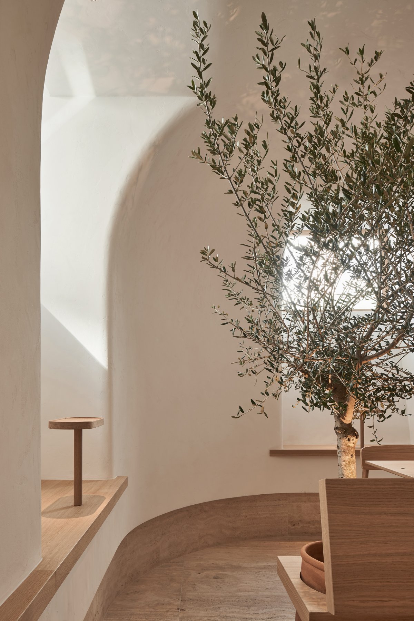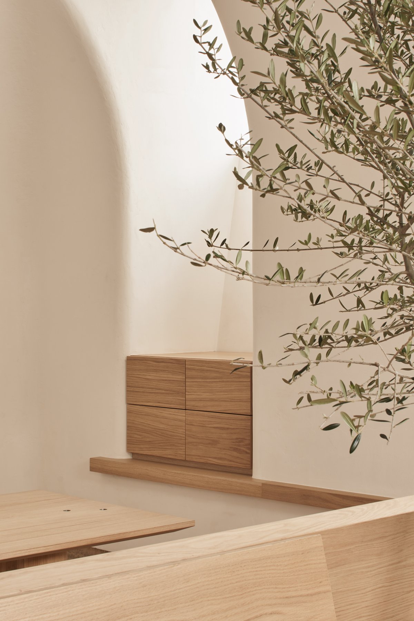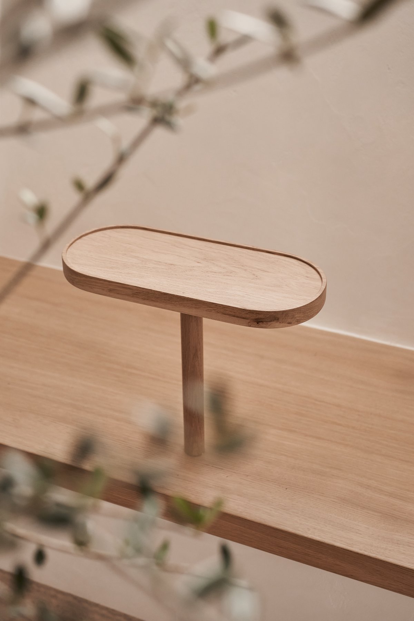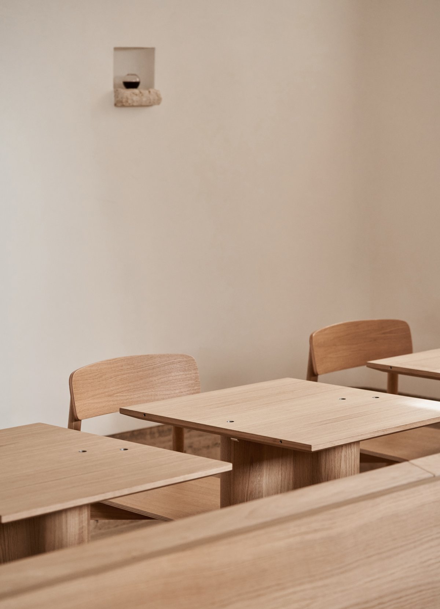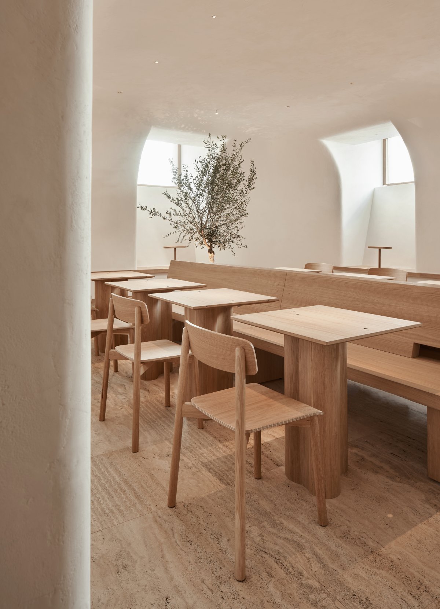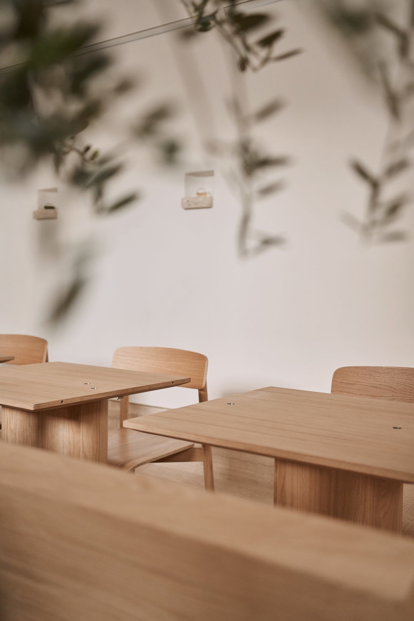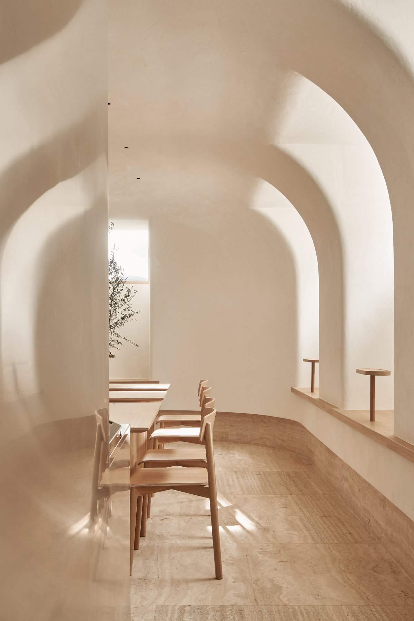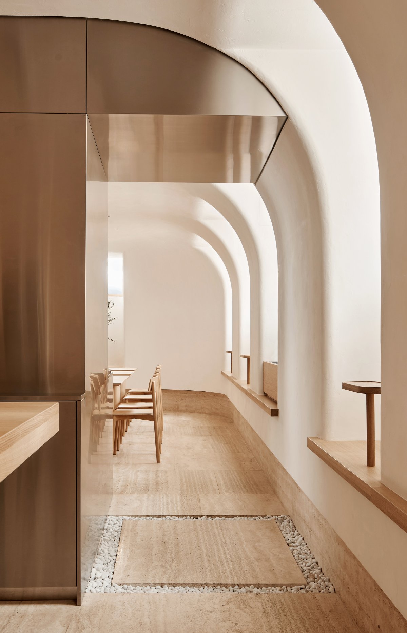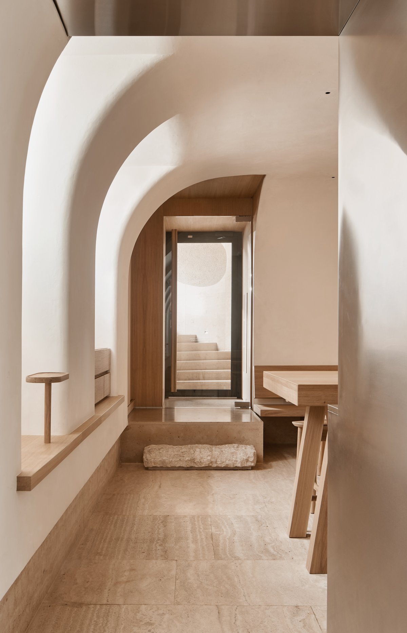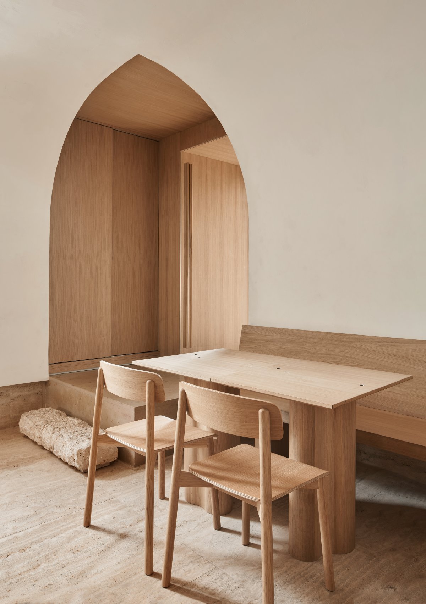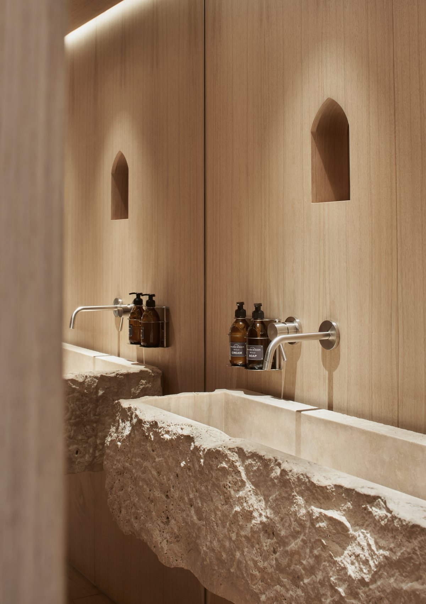
Osteria ‘Betulla’ is the second project of a talented chéf Arslan Berdiev, the founder of the sensational restaurant Birch. Both ‘Birch’ and ‘Betulla’ are translated into Russian as "a birch". But whereas ‘Birch’ is based on pan-European culinary traditions, ‘Betulla’ focuses on the Italian cuisine. The concept of osteria Betulla relies on simple Italian food in the original version with an emphasis on high quality of products. An important feature of all Arslan's projects is perfectionism and unexpected serving of dishes, in a manner surprising for the guests, which is reflected in the osteria’s cuisine.
At first, in a very simple and pure way, the image of an "Italian restaurant" was positioned. The studio knew that the restaurant team felt sacred about their work, so the studio wanted to translate that into visual imagery. A place filled with light like a neat, minimalist European church, that's where the idea for the Food Temple came from.
The studio wanted not only to recreate a classic Italian interior design, but also to bring Italy's modern spirit to St. Petersburg by using traditional colors, shapes and materials. In the work of this project, architectural theatrical features of traditional churches are used. Guests enter the space through a tapered, concealed entrance. They entered the small, dimly lit hall of the first, and then entered the brightly lit hall of the second. In this way, the guests moved smoothly from shadow to light.
The main attraction of the second hall is the pews in the middle. At the same time, there are prominent decorations on olive trees and three holy chests. Because Italian food has its own triad -- wine, olive oil and thyme -- put them in niches. As Italy is famous for its wines, it is not possible to do without the cellar, which is effectively placed in the space under the stairs. The geometry of the basement is visually flattened by light colours and mirrors on the walls. In addition to introducing italianate styles, one of the main goals was to transform the existing dark basement space into a light-filled, well-ventilated space that would not oppress visitors.
The main architectural device in working with the interior space was the vaulted ceiling. Not only it refers one to church architecture, but erases the boundary between the ceiling and the walls, while maintaining the height of the hall to a maximum extent. At the same time, the domed ceiling hides a large number of engineering networks. By applying divergence of window jambs, were able to let as much light into the hall as possible, make it more airy. This technique is traditionally used in churches.
- Interiors: DA Bureau
- Photos: Sergey Melnikov
- Words: Gina

