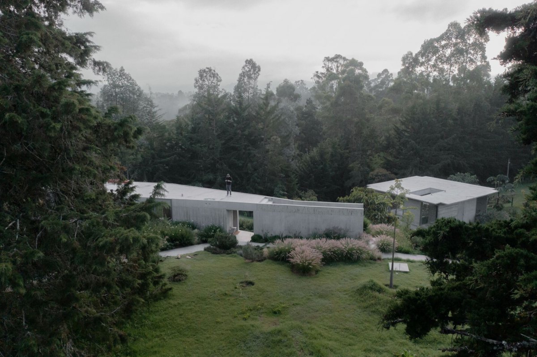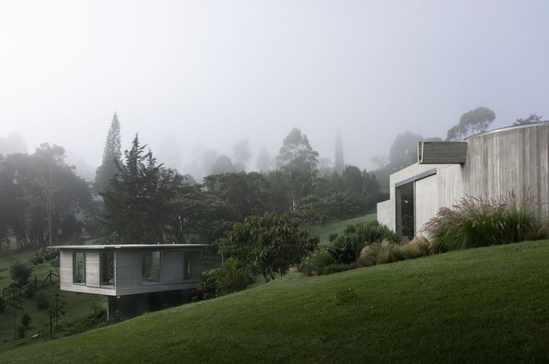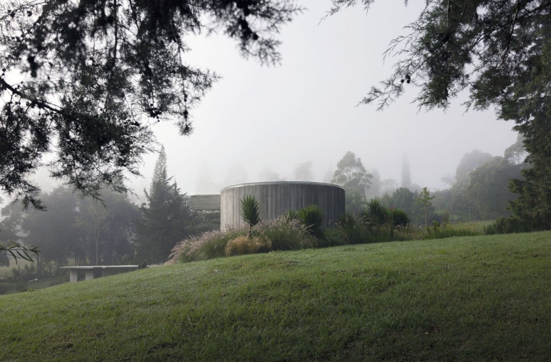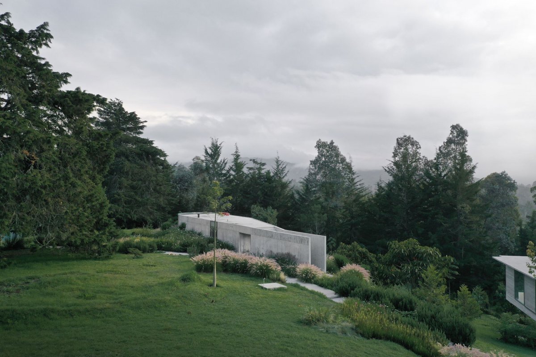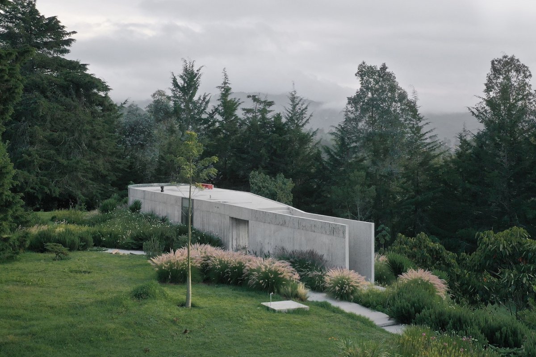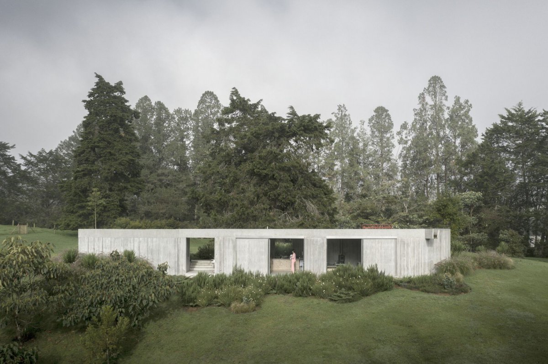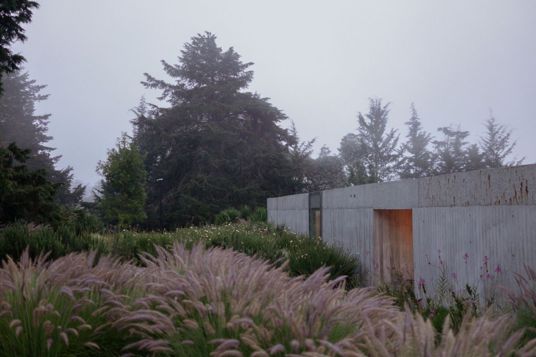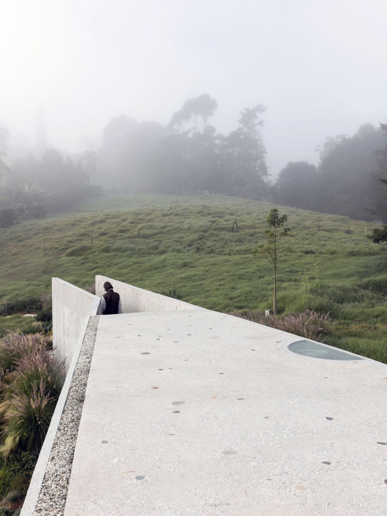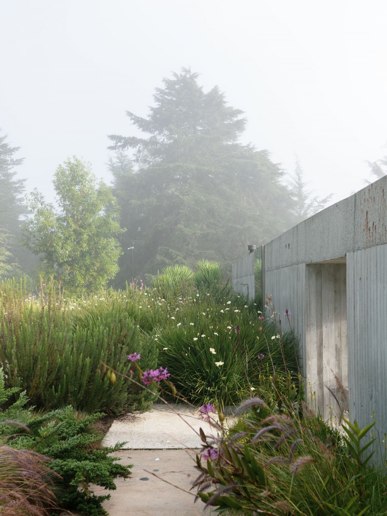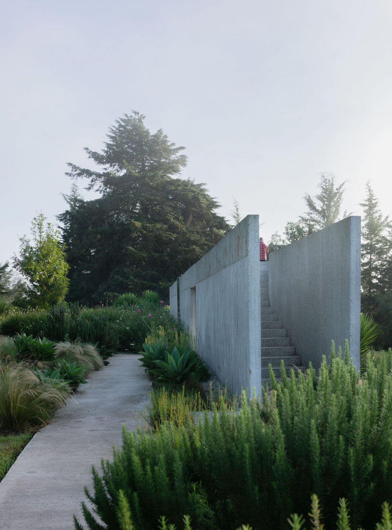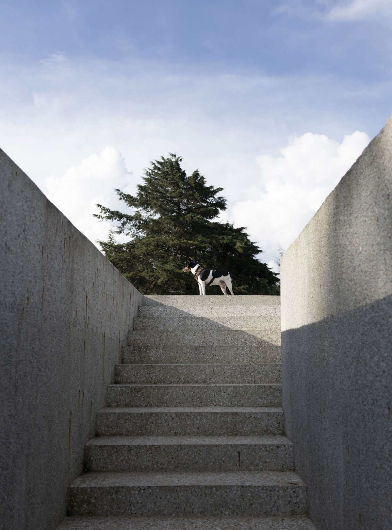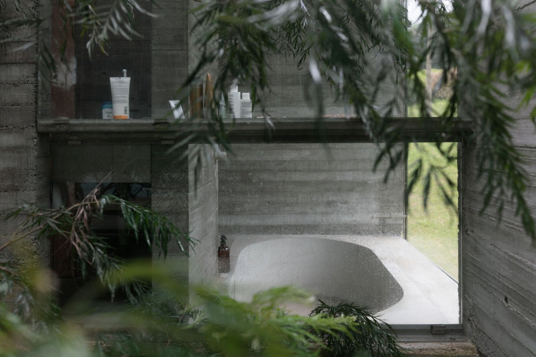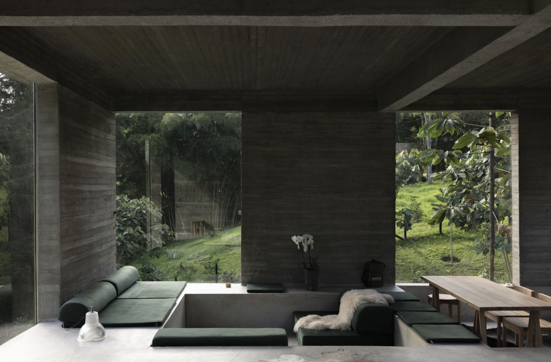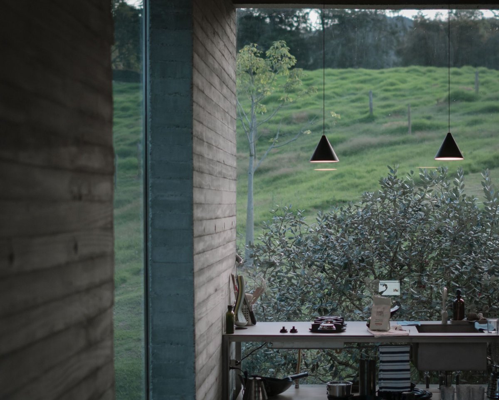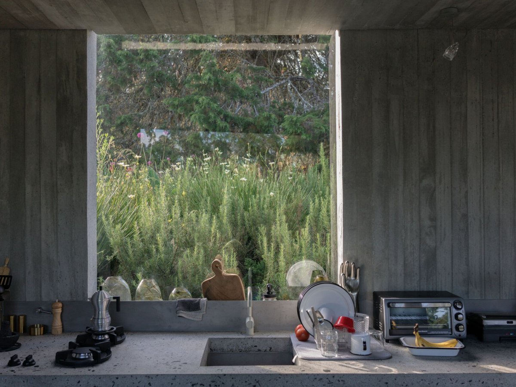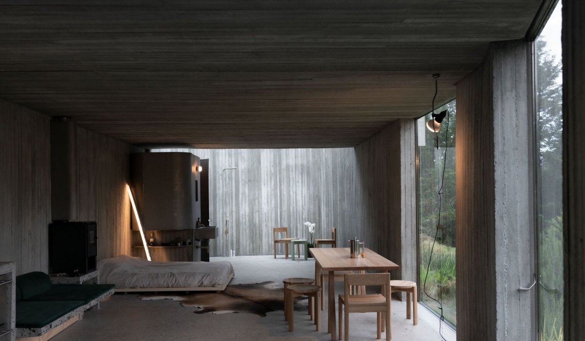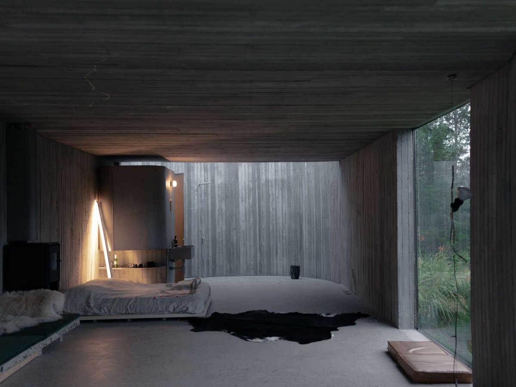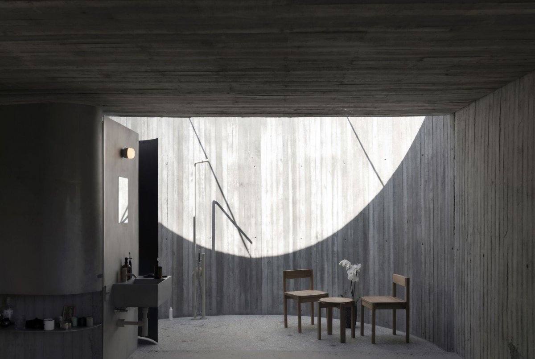
Ballen House is a House consisting of two separate structures connected by a path and a large garden in a forest clearing. The home was designed by design studios LCLA Office and Clara Arango. What could have been a single, larger house was instead developed as a scattered volume on a steep slope, each of which sits in a unique way on a beautiful site. While each structure is significantly different, they all share concrete formwork and custom stainless steel details.
Originally conceived as a forest clearing for cattle, the site provided the opportunity to reconfigure the landscape by designing a garden connecting the two structures. The gardens on the slopes are planted with species that at first glance appear to come from higher climate zones, with small plants like wild orchids and bromeliads all resembling high-altitude alpine plants. In a cold, mountainous climate, this garden presents a different tropical version, enhancing the experience of a garden in the high Andes.
A house stands on a pillar, 4 meters above the ground, and the sunken house is defined by a long retention wall. Stainless steel details, Windows and formwork are shared between the two structures, all designed by the architects. The experience of the house is different because the structural solution creates two different climates and relationships with the slope, one closer to the ground and the other higher and more open. The garden connects the two houses, and the same details and materials are used in the outdoor areas to make the house feel larger, one of which is only 60 square meters and the other 75 square meters.
These two structures form a single house; As such, they are not a minimalist way of living, but rather an experiment in meeting the needs of greater space by relying on gardens as a complement to interior Spaces. The two structures are connected by a carefully designed garden by adopting opposite approaches and slopes, providing completely different atmospheres.
- Architect: LCLA Office Clara Arango
- Photos: Luis Callejas
- Words: Gina

