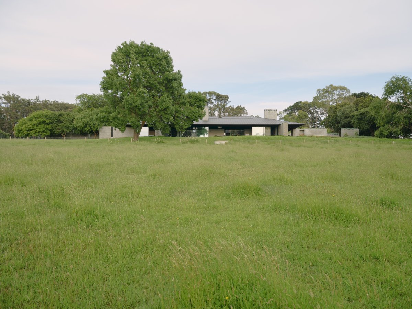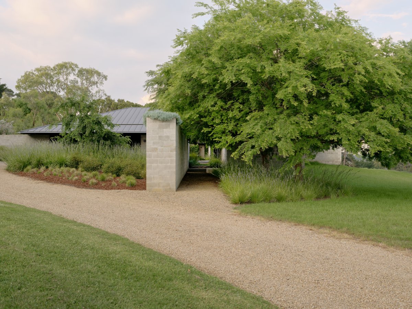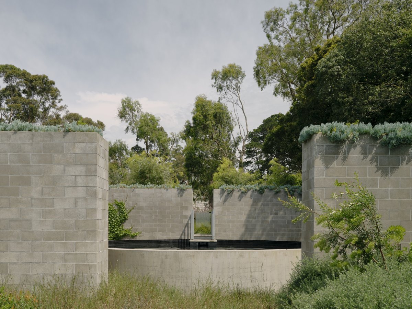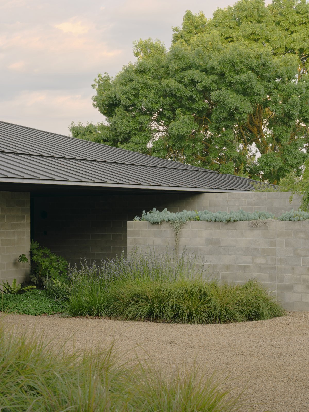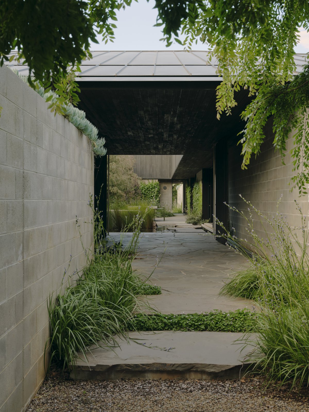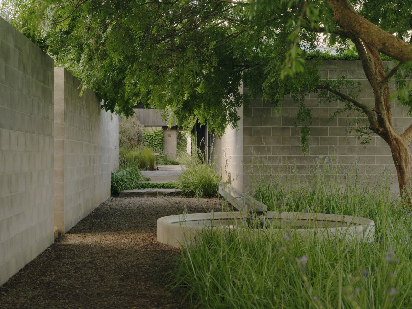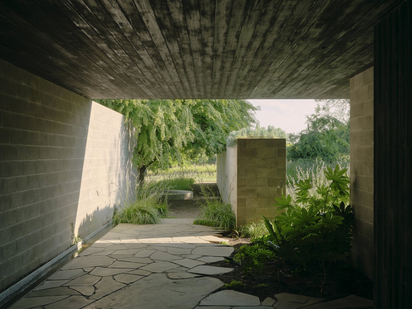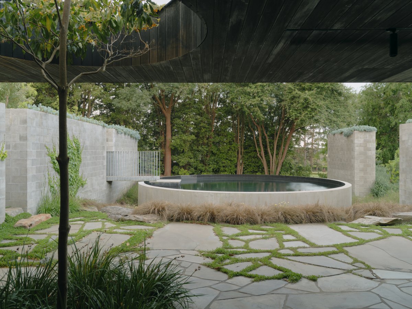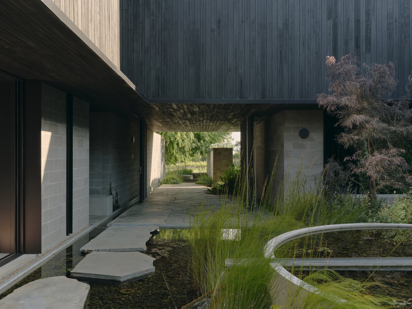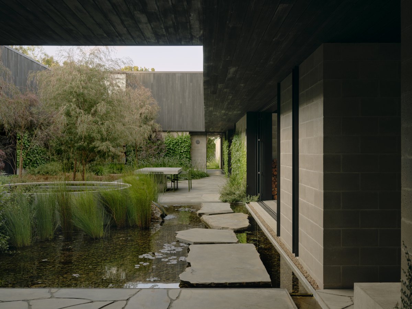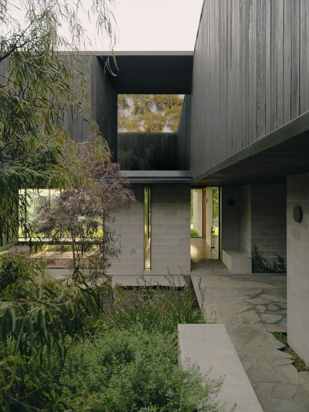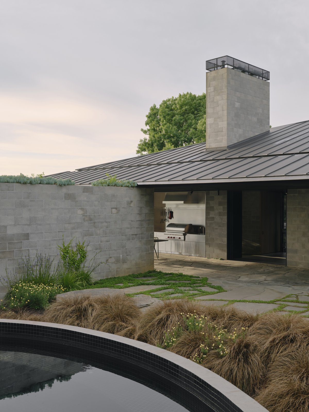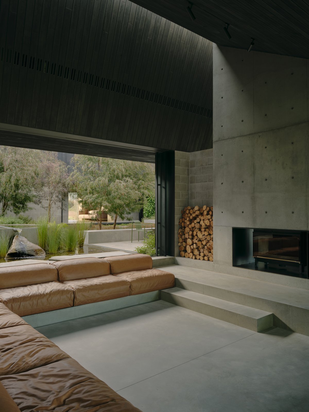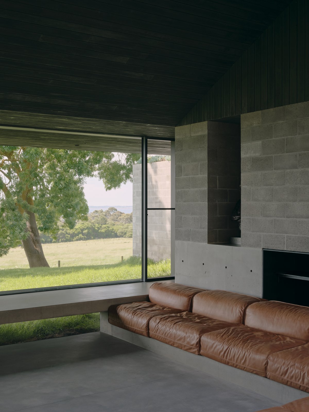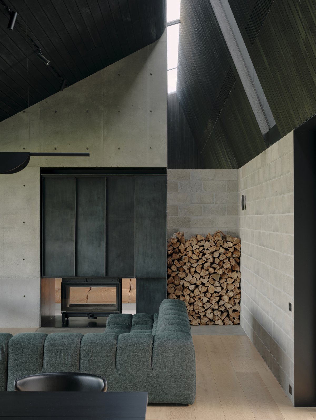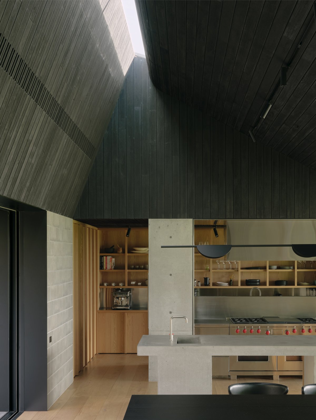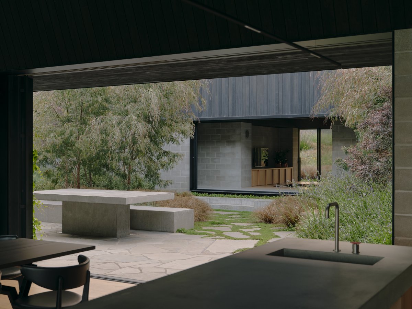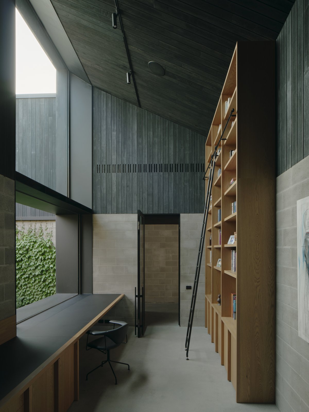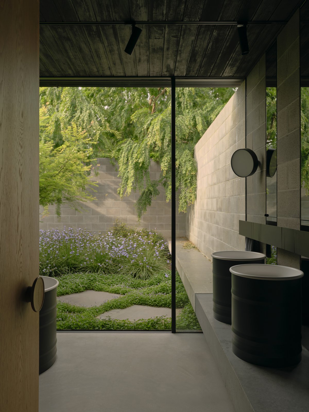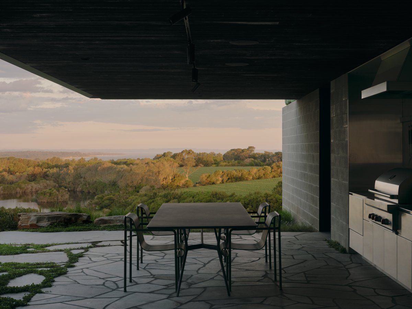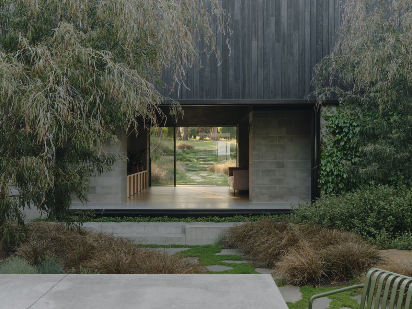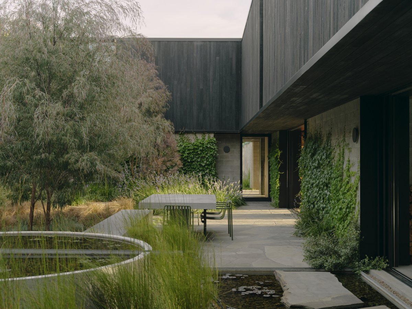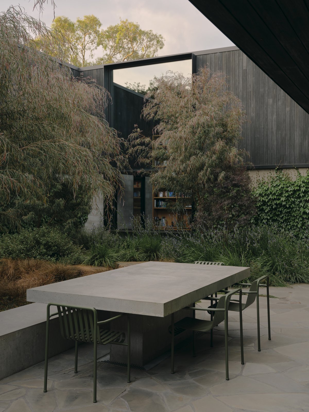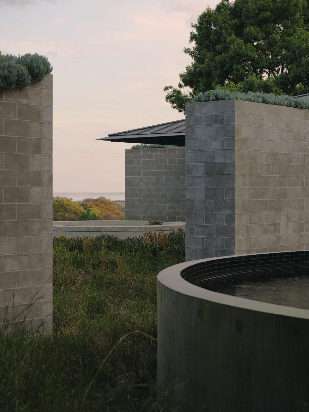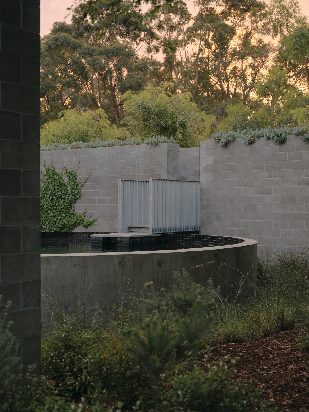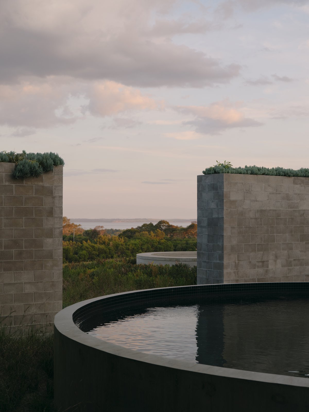
Merricks Farmhouse is located on a hilltop, 50 acres with stunning views of the sea and was designed by Michael Lumby and Nielsen Jenkins. Although it was mostly just the couple, they hoped the house would be an ideal holiday cottage.
Taking into account the existing environmental conditions, the coastal climate and the romantic ambience of the farmhouse, the family home is combined with a country garden paved with stone and lush vegetation to create an elegant and comfortable living space.
Inspired by Australian farmhouse and South African brick architecture, the layout of the interior Spaces is strategically planned according to usage, with four suites located at the rear of the less used farmhouse; The main Spaces, such as the bedroom, living room and dining room, are mainly located near the coastal area so as to enjoy unlimited sea views.
In order to explain the charming charm of the farmhouse, the concrete material that sets the main tone and the dark wood work together to create an organic drama. Wood elements on the floor and maroon furniture create a warm atmosphere, while black lines on the door frame create a modern feel. The dark wooden ceilings, influenced by the deep eaves, combine with the narrow skylights to add deep shadows to the building.
- Architect: Nielsen Jenkins
- Photos: Tom Ross

