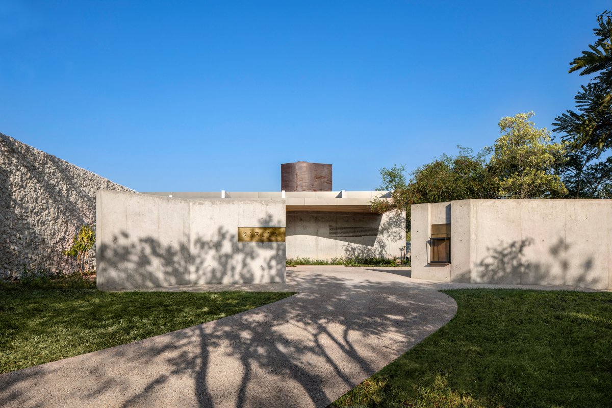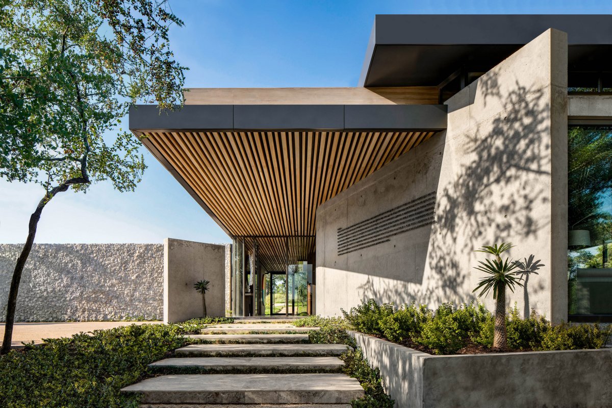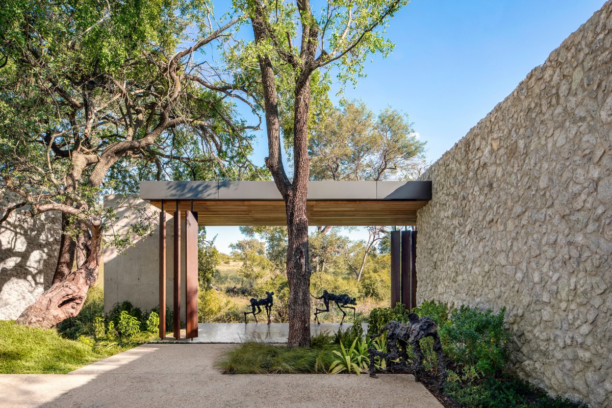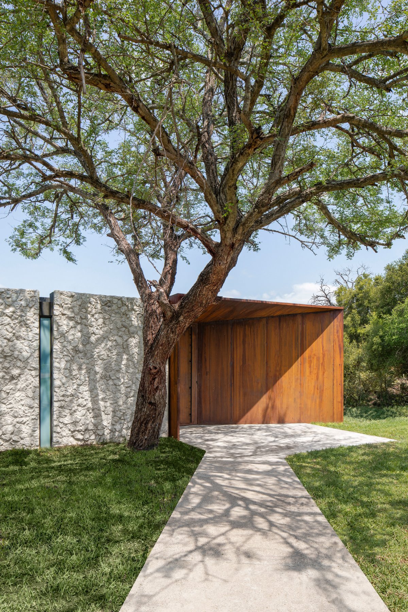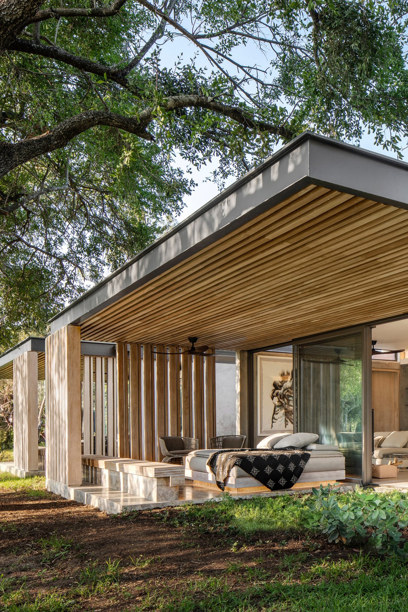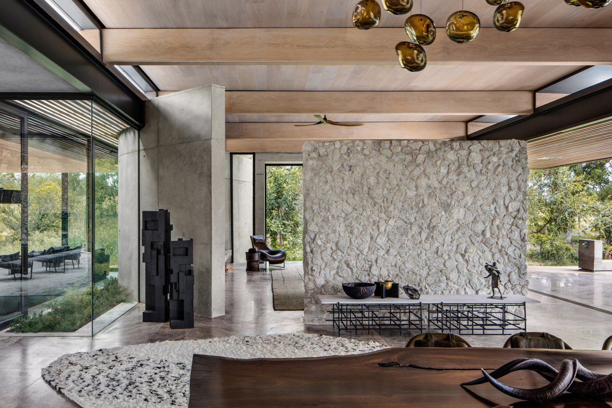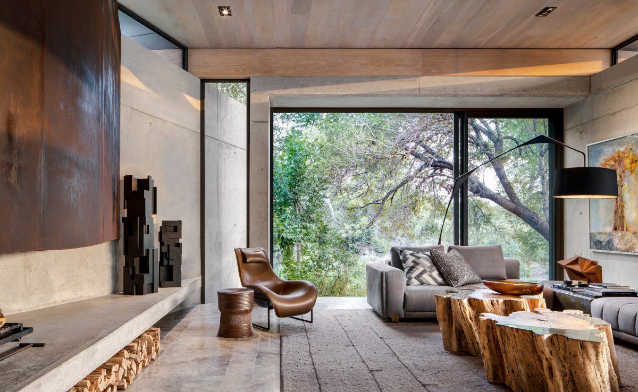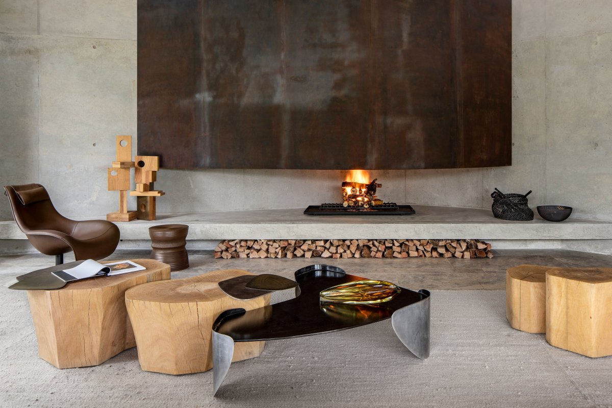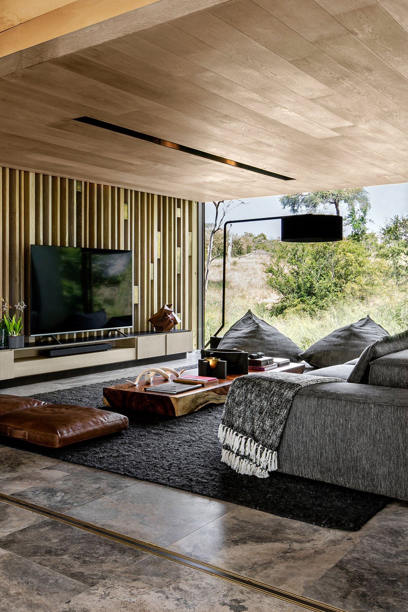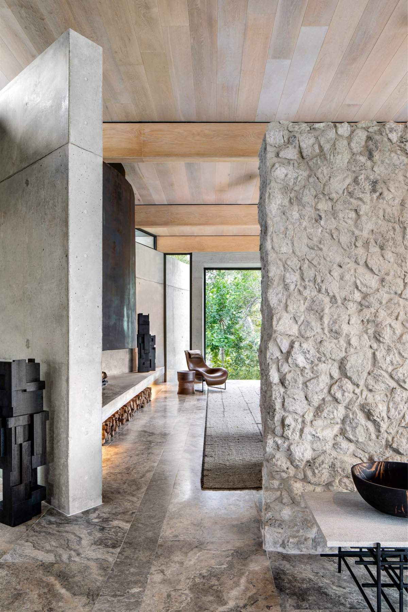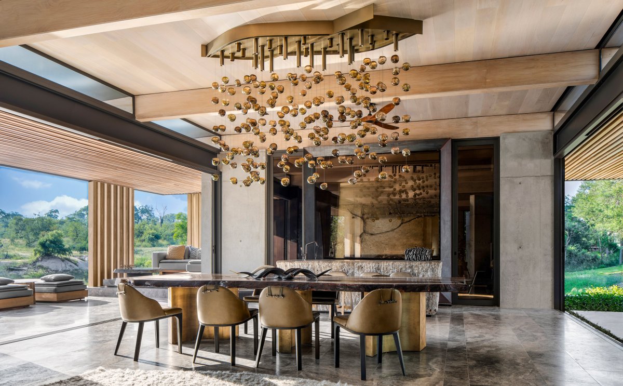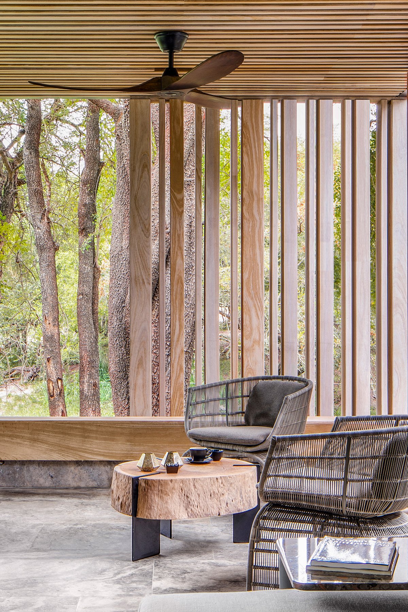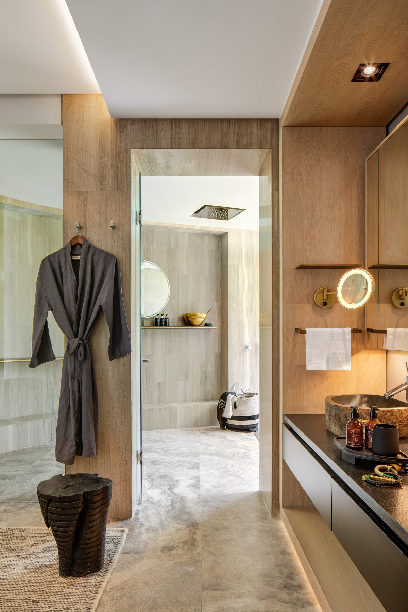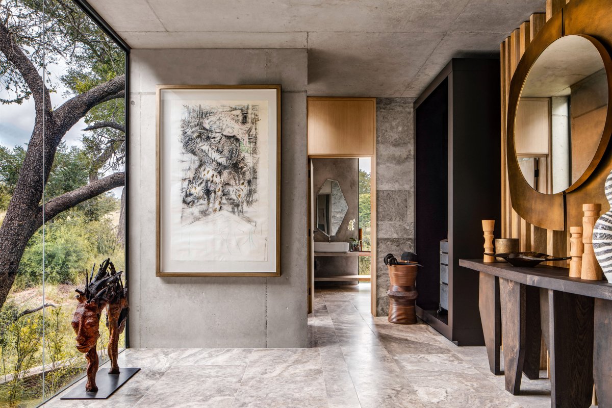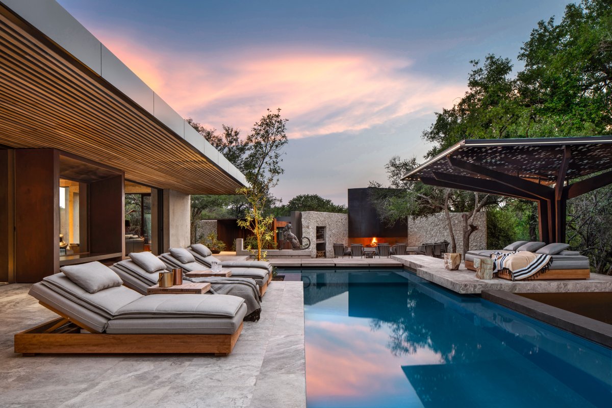
Cheetah Plains is a new Game Lodge designed by ARRCC located in the Sabi Sand, South Africa, a wildlife sanctuary bordering the Kruger National Park. The clients chose to pursue a different offering for the market; by avoiding the typical typology of creating a central communal space surrounded by bedroom suites, the accommodation is split into three separate, private components referred to as the “Plains Houses.”
The Plains Houses are made up of clusters of free-standing buildings carefully arranged to accommodate existing natural features such as trees, typography and views – thereby minimising intrusion into the landscape. Over time, nature will further soften and absorb the sculptural masses into their environment. Each house is comprised of a main communal living building surrounded by four-bedroom suites.
The living facilities include a private arrival courtyard with covered waiting canopies, an expansive open plan Lounge, Dining and Bar space with adjoining air-conditioned Wine Room, a more private Family Room, outdoor boma area, expansive terrace and heated pool. Across from the pool a sculptural raw steel Pool Pavilion, inspired by the canopy of the local Tamboti tree, perches over the bush. Each house is also equipped with its own commercial kitchen with dedicated Chef and culinary team. The bedroom suites are standalone structures, with generous open plan Lounge and Bedroom spaces, guest toilet, and a walk-in Dressing Room. Opening directly to the outdoors the Bathroom offers the thrilling experience of bathing in the bush.
The design of the Plains Houses pursues an audacious new Afro-minimalism. It does not mimic the outdoors but, through a play of natural/organic against man-made/angular, the architecture contrasts with and thereby complements the environment. Robust off-shutter concrete and rough stone walls ground the buildings into the landscape whilst expansive cantilevered roof structures float over the bush allowing for views to remain uninterrupted in all directions. The materials are resilient, allowing themselves to be shaped and aged by the environment and by time.
- Architect: ARRCC
- Interiors: ARRCC
- Photos: Adam Letch
- Words: Qianqian

