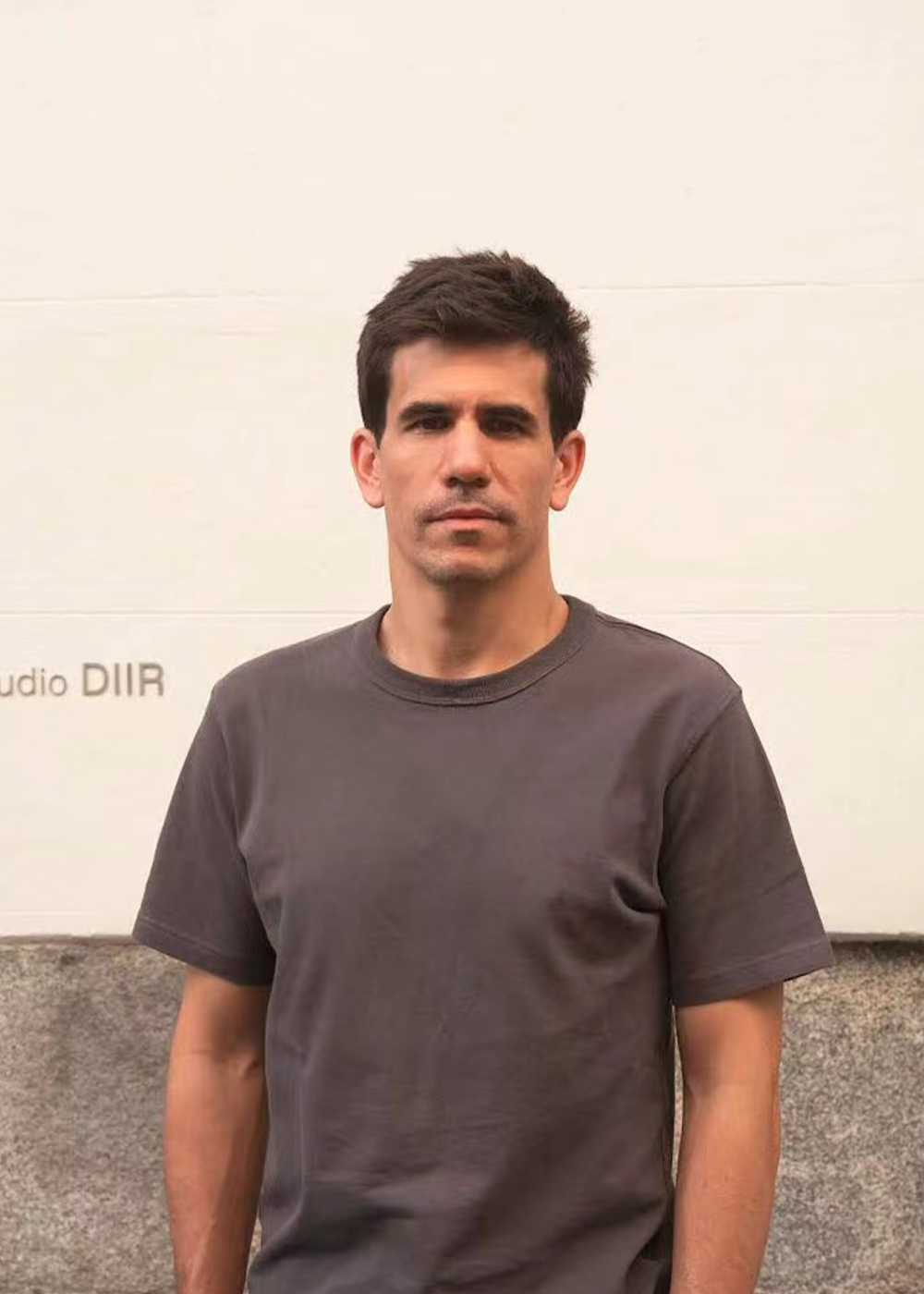Estudio DIIR’s vision of the future defends a practice committed to technology development. Advances in construction field, in environmental matters and, above all, in sustainability, give their work an experimental and innovative value. They pursue these motivations always ensuring the greatest precision according to the need. The exhaustive control of each phase, the attention to every detail and the search for excellence are the principles that define their rigorous and professional work ethic. Yinjispace invites Iñigo Palazón, one of the founders, to share their design experience under the theme of ‘Design Strategies for Commercial Spaces’ at 8:00pm on December 8.
Estudio DIIR think that the fundamental key to turning a commercial space into something successful is based on the need to create a trident of interaction between consumer, product and space. Without a product there is no buyer and without a buyer there is no product. The mission is to place both at the same level of hierarchy. The office is defined as a collaborative platform where professional and intellectual activity is developed through the interaction of numerous agents. Estudio DIIR organizes its work in four areas: conceptualization of ideas, project development, work execution and communication. Depending on the need, the working group incorporates those agents who offer their knowledge and provide the project with greater richness. This makes possible to approach different project scales with ambition and guarantees.
Yinjispace invites Iñigo Palazón, one of the founders, to share their design experience under the theme of ‘Design Strategies for Commercial Spaces’. Iñigo Palazón mentions three ideas of the studio: the first are uniqueness, creativity and rigour; the second is the development of projects; and the third is the multidisciplinary team. They are equipped with flexibility and agility through these aspects. They regard consumer, space and product as the most important things in commercial behavior. By transforming the brand’s philosophy into materials, textures and colors, they create the suitable space for the brand image. They also Analyze the structures and materials used in the specific cases, like steel frame, bar counter and ceramics skirting board. Through these designers, they expect to combine the public area and the private space.




