Walker Warner Architects is a full-service architectural firm specializing in custom residential and estate design, as well as winery, commercial office and recreation club design in the Western United States and Hawaii. Founded in 1989 by Brooks Walker and Greg Warner, today the firm is led by Brooks and Greg in collaboration with principals Mike McCabe and Kathy Scott.
The studio prides themselves on creating meaningful architectural works, as well as continuously evolving and challenging our design capabilities. The rigorous design approach ensures that every project receives the highest level of attention and service with each principal playing an active role in shaping the design direction. Their longstanding partnerships with leading landscape architects, interior designers, builders and artisan craftspeople allow them to design with continuity, precision, and unparalleled sophistication and beauty.
The studio creates enduring architecture for inspired living. They believe architecture should be expressive, timeless, and always in unity with the natural beauty of the site. They understand that thoughtful designs emerge through the collaborative process of listening to, learning from, and engaging with their clients. Equally important is the study of the conditions and natural features of the landscape, the character of the existing structures, and the context created by the surroundings.
The spirit of Walker Warner Architects' designs always connects beautifully to the location. Proportion, innovative use of materials, and functionality are always present in their work, and the results are gently beautiful and highly livable. Whether based in tradition or in more contemporary expressions, their work always delivers a unique expression and a timeless result.
-
9.02021-09-30
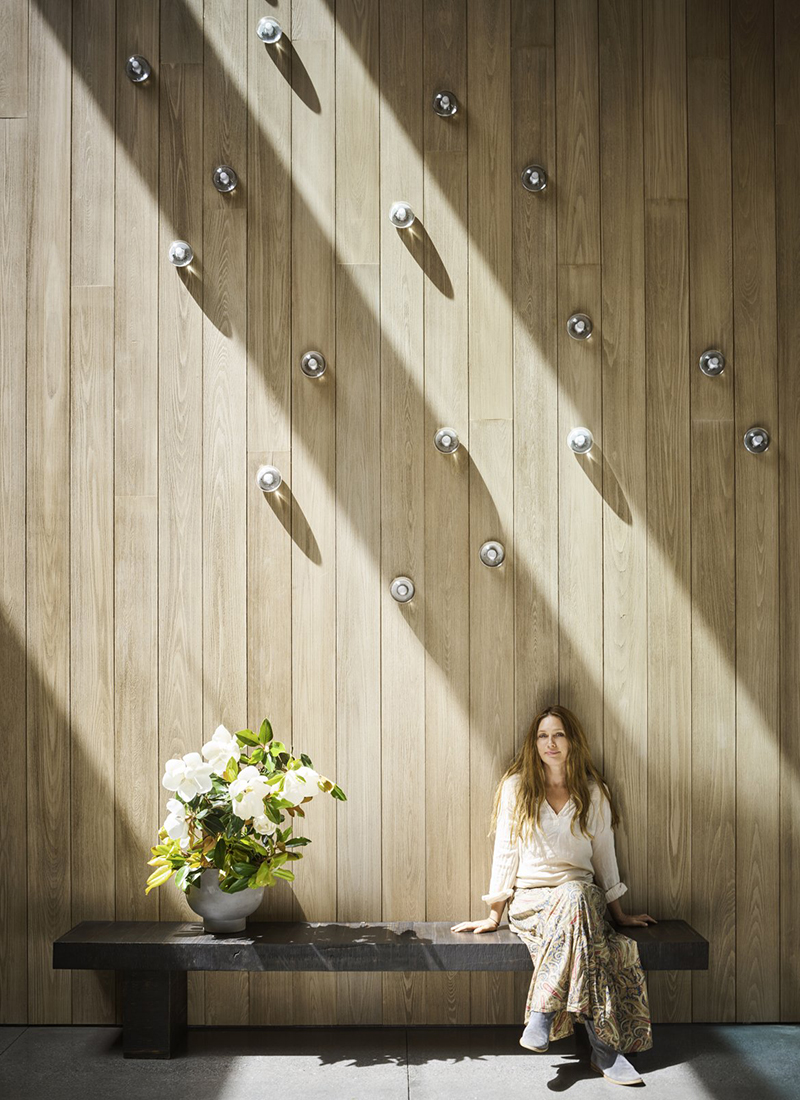
House of Flowers
-
9.52021-04-01
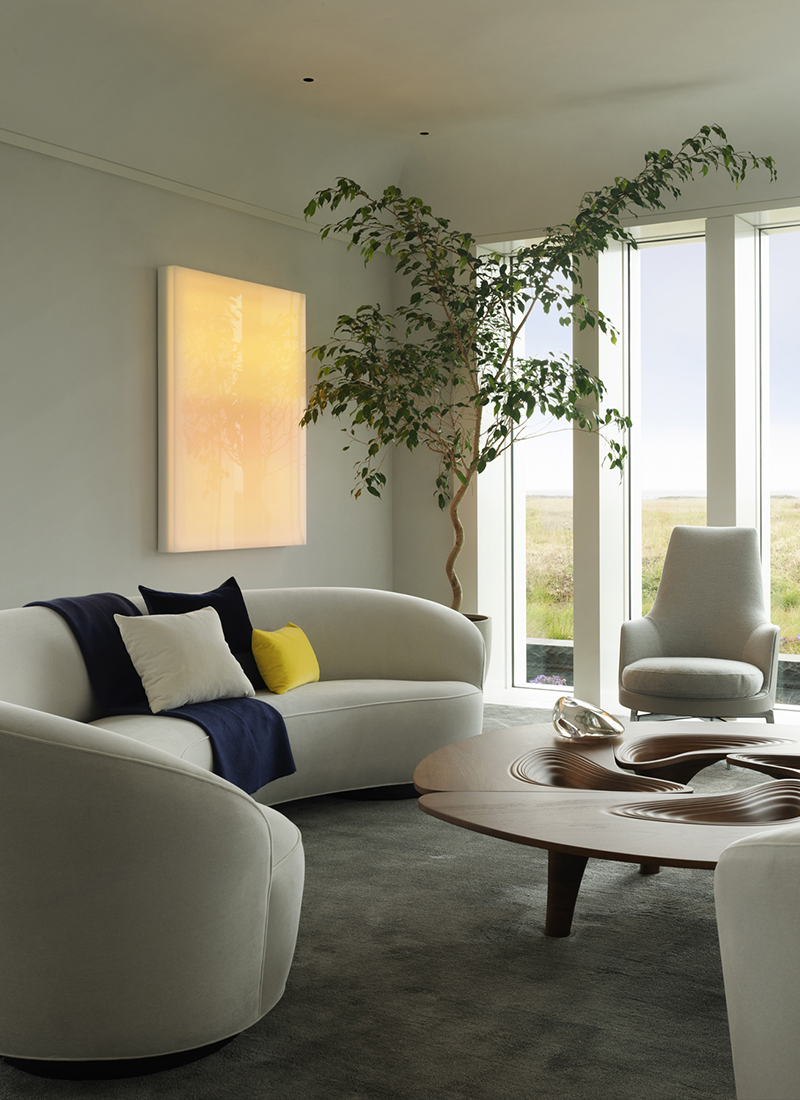
Coastal Retreat
-
9.02020-10-30
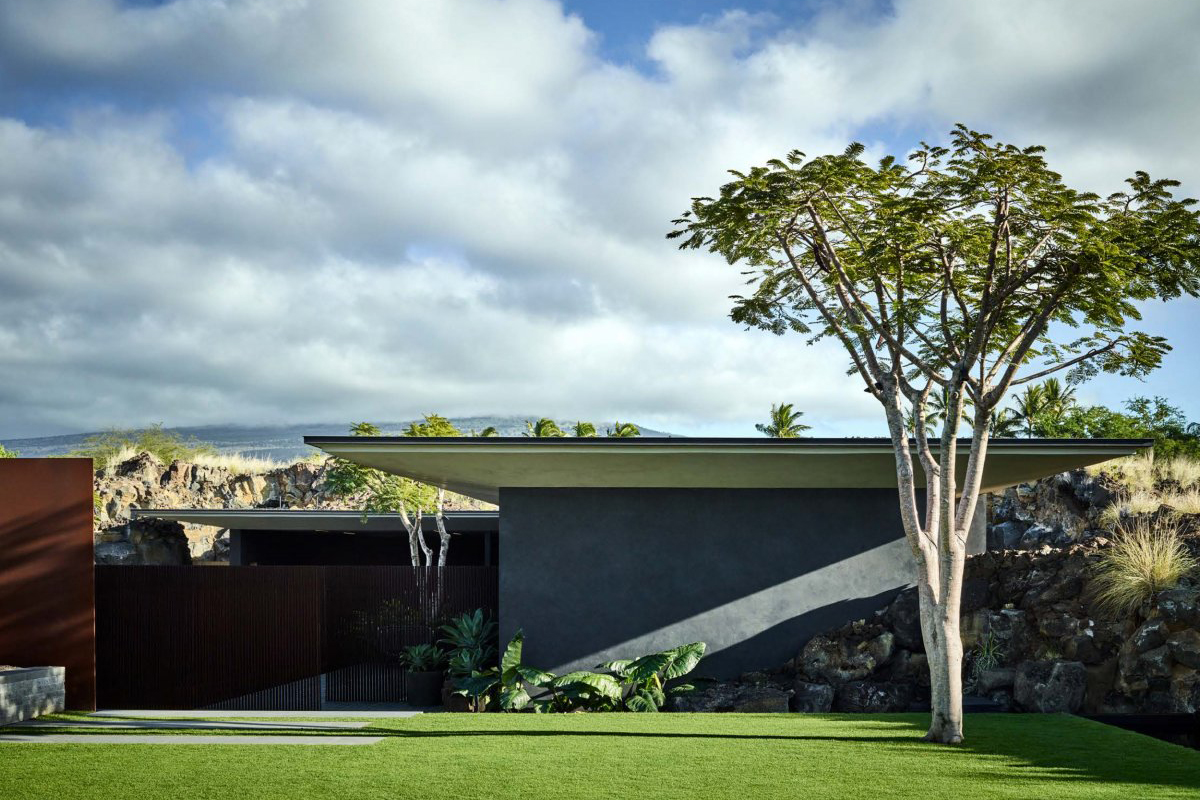
Kua Bay 住宅
-
8.02020-02-21
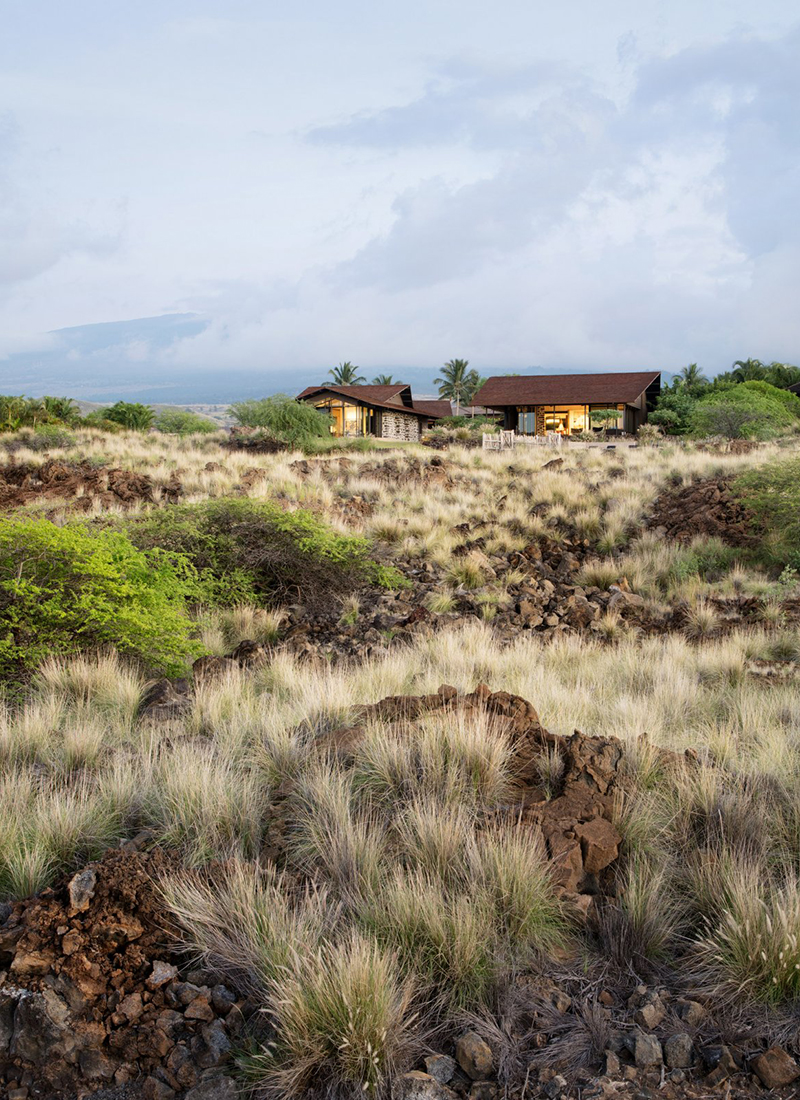
Hawaiian Retreat
-
10.02018-04-17
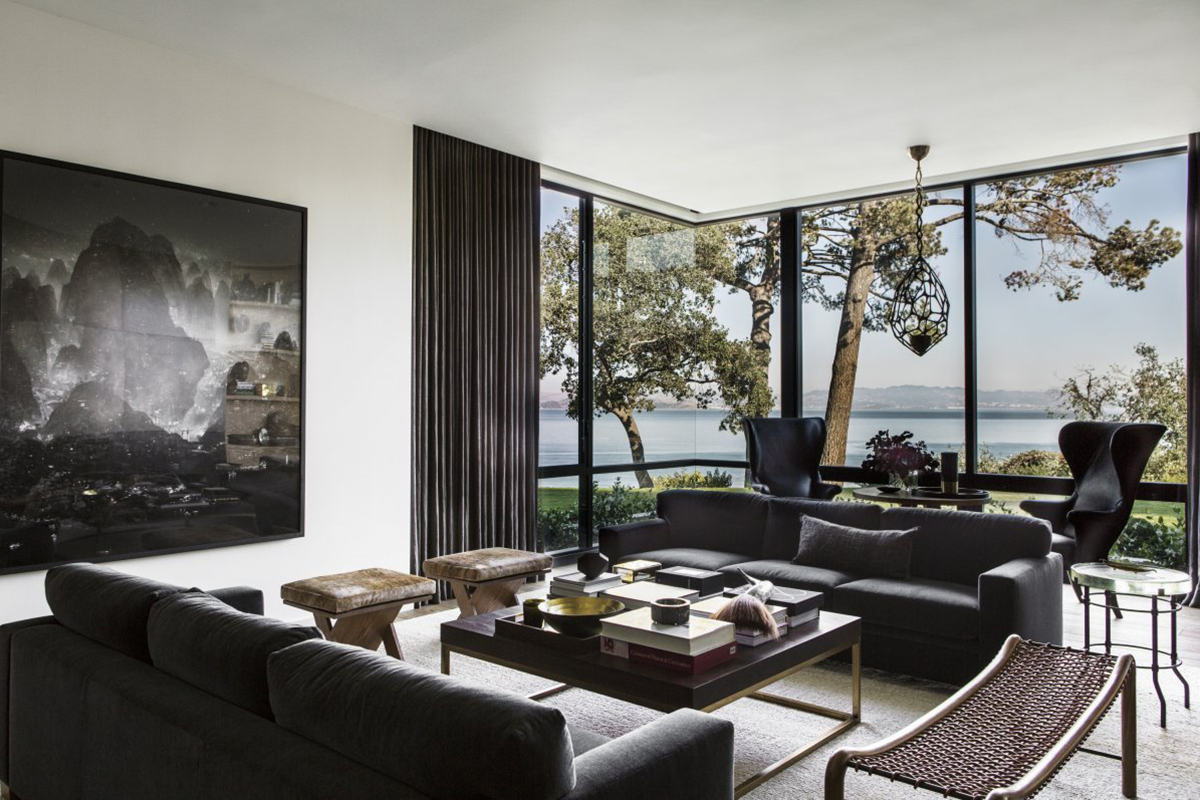
Tiburon Bay View











