Architects often master one form of expression better than others. Even great architects leave their mark mainly in their country of origin, sometimes never daring to go abroad. Arthur Casas is an exception to both of these rules. He is equally at ease in the areas of residential architecture, commercial spaces, real estate development and design.
Arthur Casas was born in 1961, around the same time as the capital of Brazil, Brasilia. He experienced the best period of Brazilian architecture, when anything was possible for an architect, including designing a whole city – reorganizing the way of life in urban areas. He brought from his childhood and his visits to Brasilia this freedom, and a commitment to modernist principles in his professional life.
Arthur Casas graduated from Mackenzie University of Sao Paulo in architecture and urbanism in 1983, who built his career starting with interior and product design, One of his strongest characteristics is to constantly reinvent his work through an intense dialogue with his team, guided by the qualities that have given his projects broad recognition.
The considerable attention given by Arthur Casas to the natural environment and to the choice of materials. Especially beginning in 2003, Casas placed an emphasis in his work on reducing the environmental impact of architecture. This aspect of his designs is particularly emphasized in such recent work as the Brazil Pavilion for Expo 2015 Milan (with Atelier Marko Brajovic). The 3,672m2 pavilion is based on the “idea of a flexible, smooth and decentralized network, present in every aspect of the building and representing the country’s pluralism.”
The modern approach of Arthur Casas does owe some of its subtlety and variety to his native Brazil, but he has long since shown his capacity to create variety and surprise in his designs. With the Brazilian Pavilion in Milan, he confirms his status as one of the most significant living Latin American architects. From inside to outside, from object to landscape, Studio Arthur Casas’ creations are intrinsically connected in a horizontal scale. Dialogue is the key for conceiving projects that range from a chair to an urban plan, influenced by a spirit both modern and contemporary, Brazilian and cosmopolitan.
Despite having had much influence from modern Brazilian architecture, the architect who touched me most, especially in the domestic-scale, was Frank Lloyd Wright. He was the one who knew how to work with all scales of projects concomitantly with the same weight and importance. Arthur Casas‘s work has been praised in Brazil for over two decades. With a casual, yet elegant vocabulary he rescues the innovative tradition of Brazilian Modernism.
-
7.02020-04-15
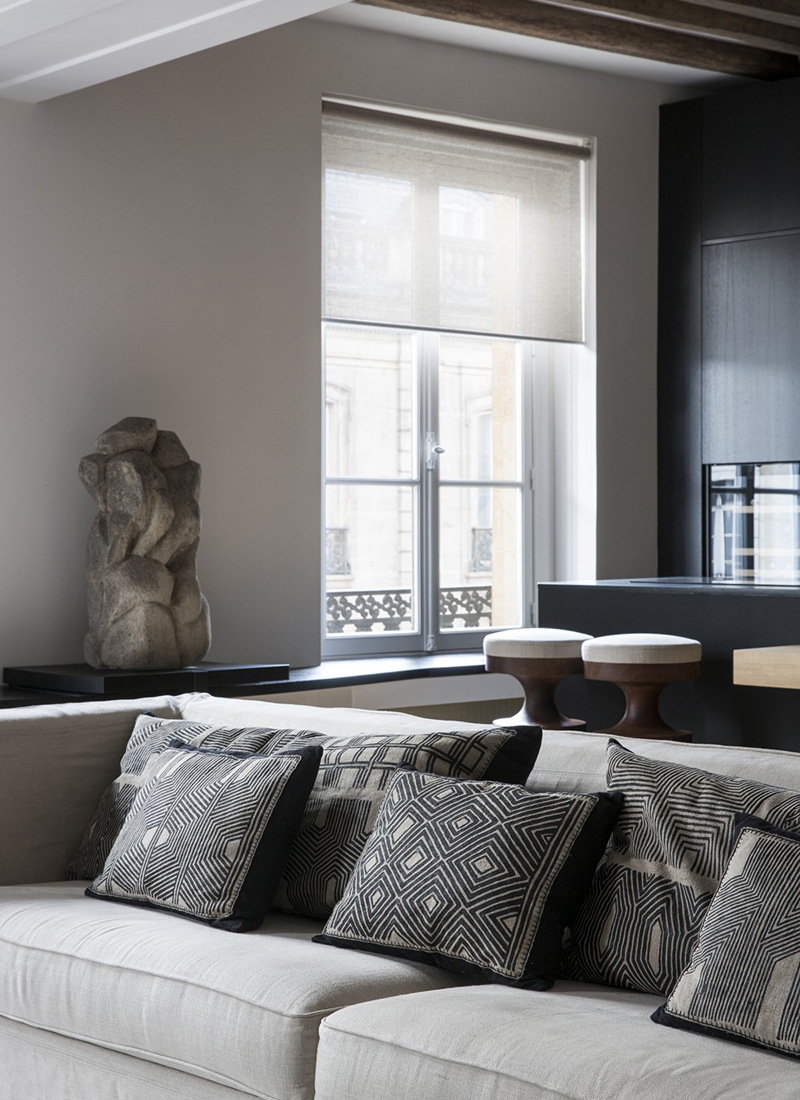
TP 公寓
-
8.02018-09-22

H Stern Iguatemi
-
8.02018-03-18
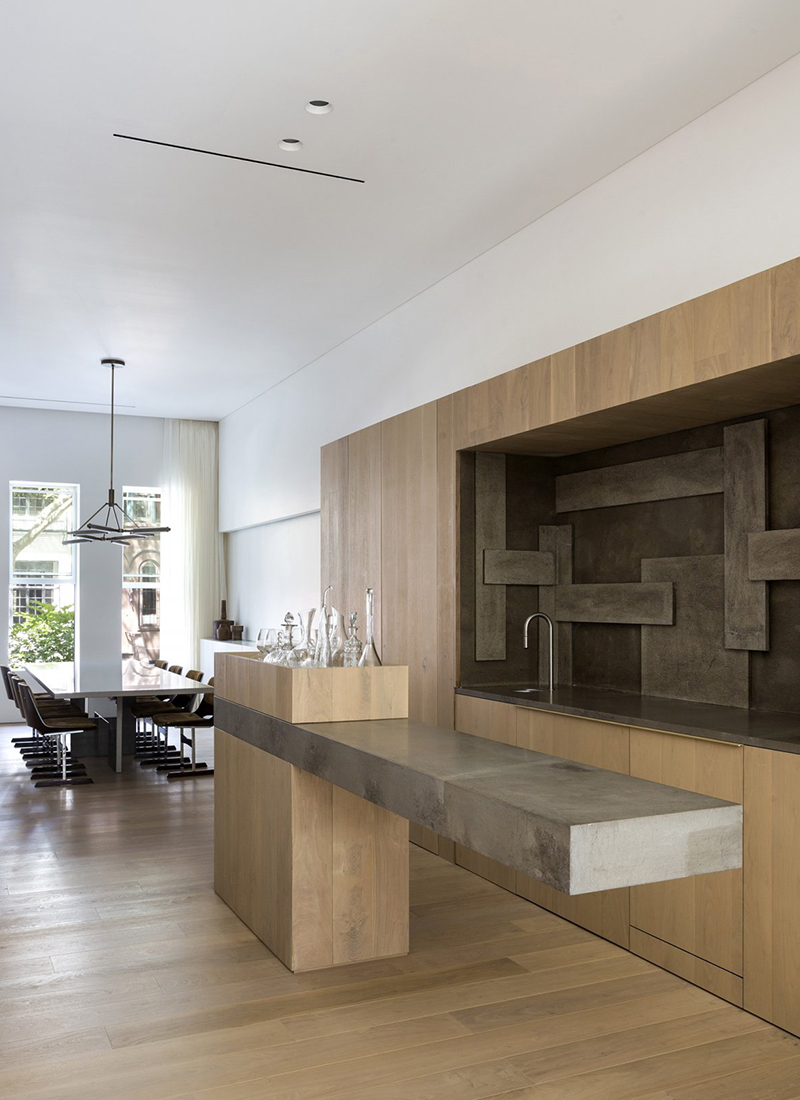
Brownstone 住宅
-
7.02017-11-10
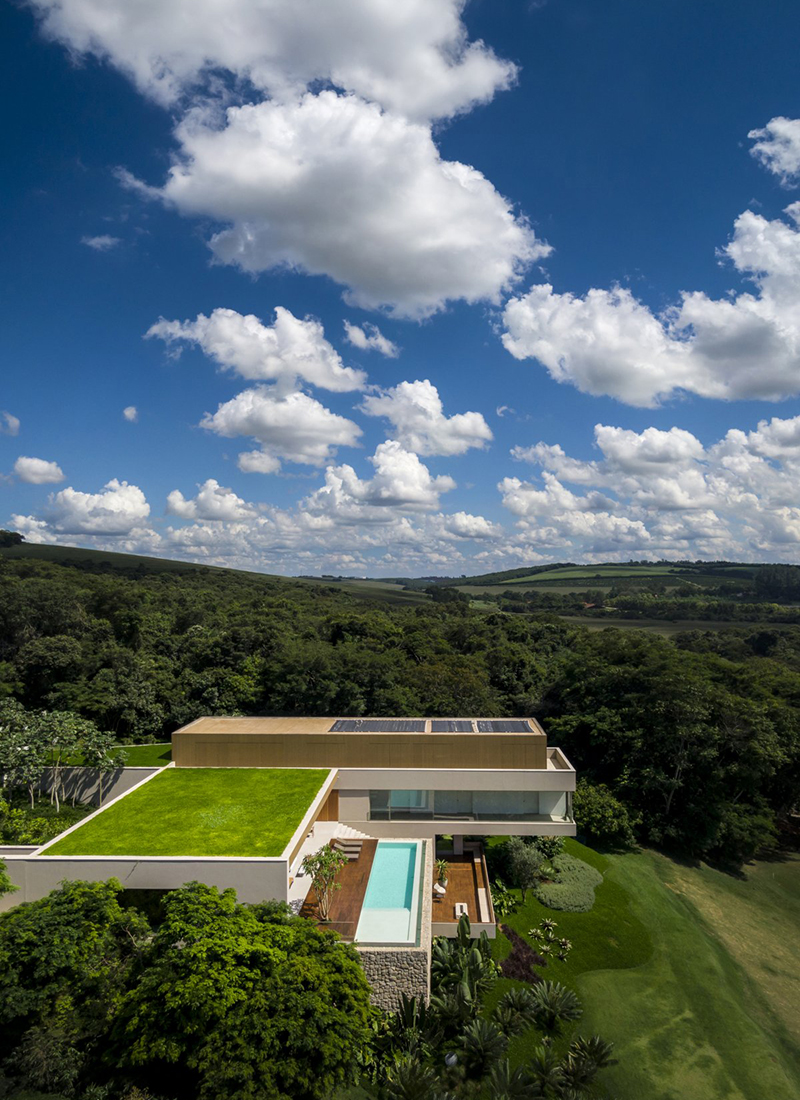
NVD 住宅
-
9.02017-01-17
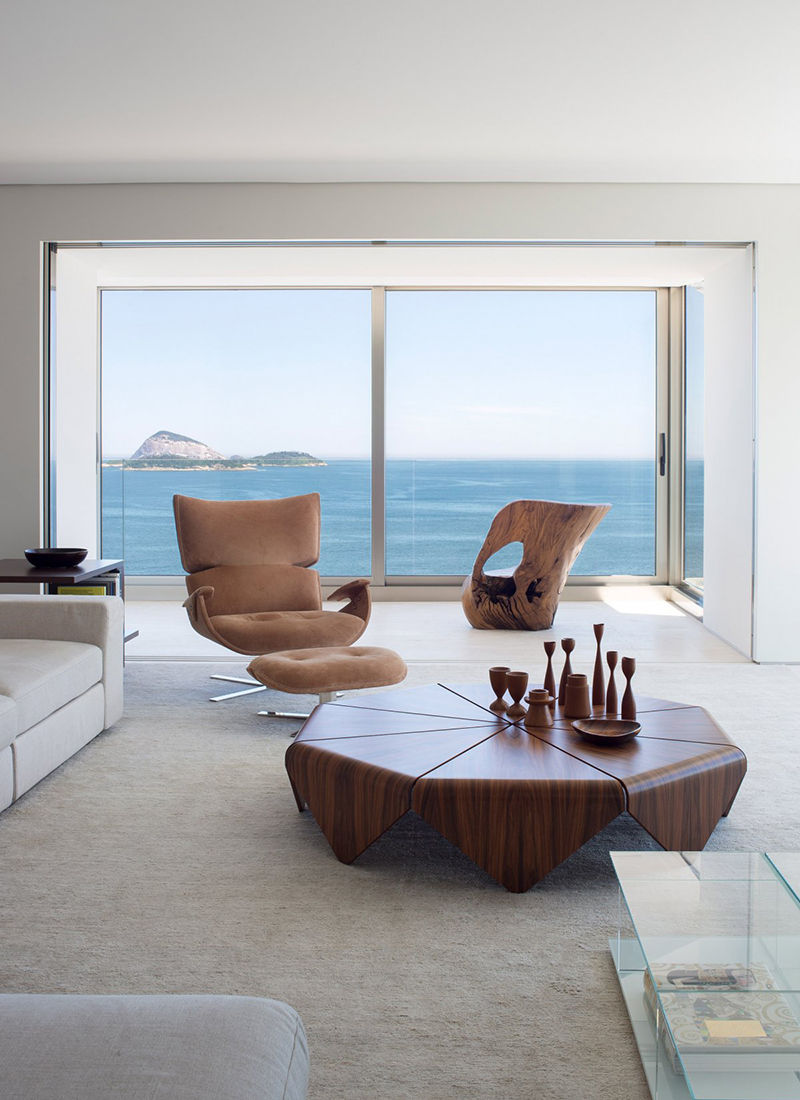
RS 公寓
-
8.02016-08-05
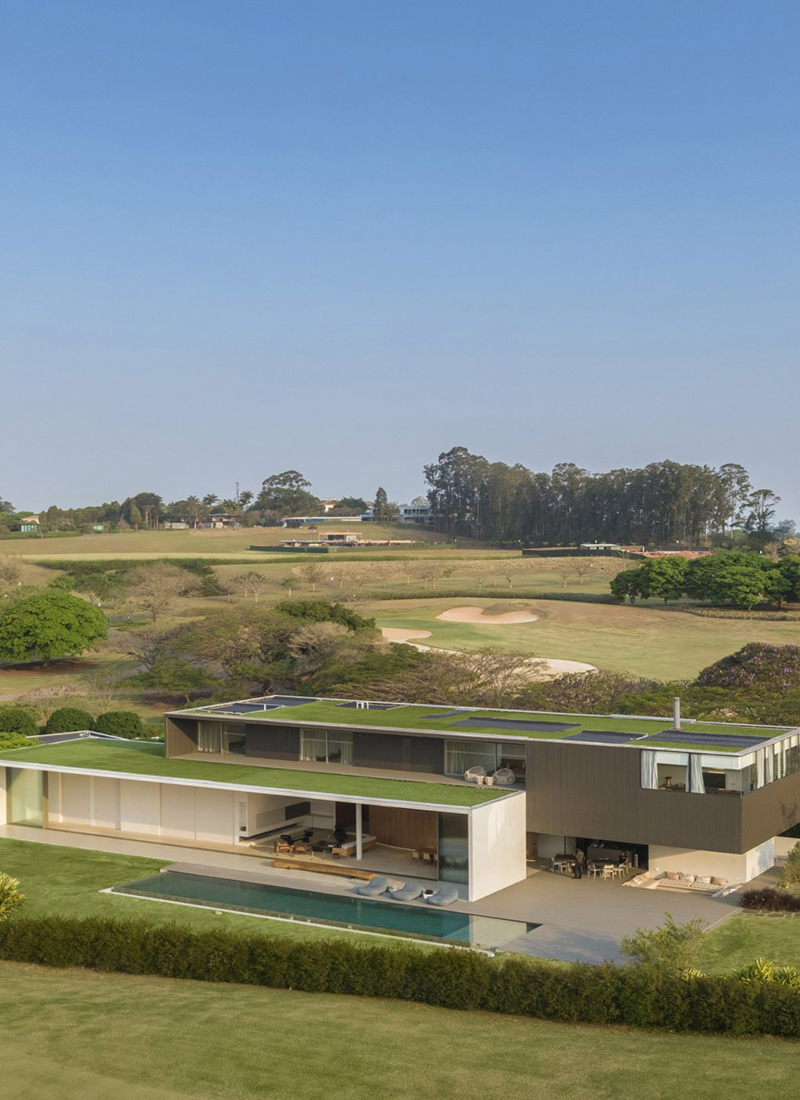
JY 住宅
-
8.02016-02-15
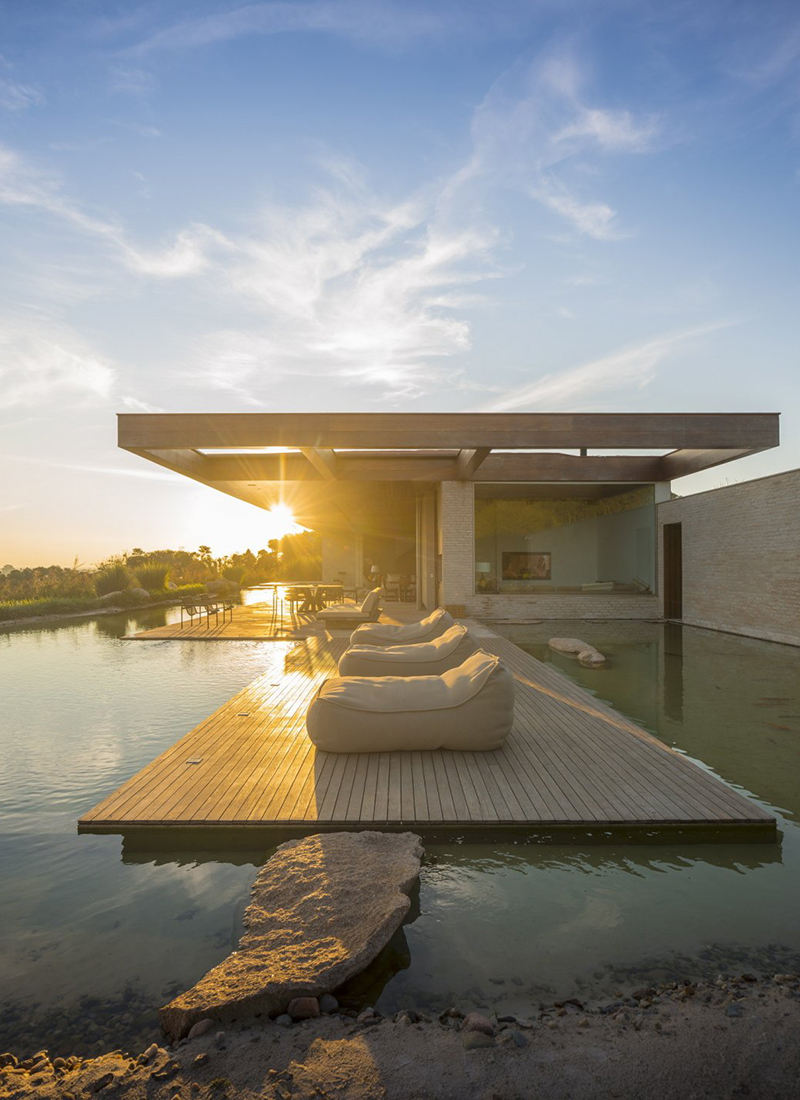
MS 住宅











