Ramón Esteve is an architecture and design studio based in Valencia, Spain, founded in 1991 by founder Ramón Esteve. He believes that architecture is a global discipline. Since then, the studio has been building a professional team united by the search of a common objective, generating design solutions to unique spaces, objects and brands. Today, Ramón Esteve is a place where architects, designers and creatives work together to develop signature projects.
Ramón Esteve graduated from the department of architecture at the University of Madrid in 1990 and from the department of architecture at the Polytechnic University of Valencia in 2016 with a PHD. His doctoral thesis, Manufacturing the interior, published in 2015, proposes a design that aims to analyze the interaction between furniture and architecture by researching a variety of works by authors critical to understanding the history of design and modern architecture.
Ramón Esteve believes that creativity is the result of imagination, problem-solving and surprise. Start each project by studying all design and architectural parameters in order to achieve results that can produce the greatest degree of clarity, simplicity, consistency and harmony. "Architecture and design are complementary disciplines to us, they complement each other and are inextricably linked in a way," he said.
Several of the constants of the work are the search for harmony, serenity, timelessness, atmosphere, universality, and contextualization and Harmony, the result of a generation of systems, as a relationship between all, projects are born from an idea, an idea that drives the direction of the entire process from its origin at conception, until the outcome in execution. Serenity, resulting in the search for balance in the relationship between shapes and within their geometric universe. Timelessness, born at a particular time, but with the will to try and evoke the greatest amount of time.
Atmosphere, evolving as a result of the successful elements of matter and light, so that the only interpretation is its unique fusion. Universality, forms as a consequence of synthesis of ideas approximating the design elements of their conceptual idea, moving away from projects with resources of recognisable identity. Contextualization, implementation and dialogue with the cultural and physical environment, such as the use of linking resources to the site. The result is a work that conveys the essential, which contains the complexity and density of a work that is designed to the last detail, which is aimed at the creation of places where people wish to live.
-
8.02020-11-25
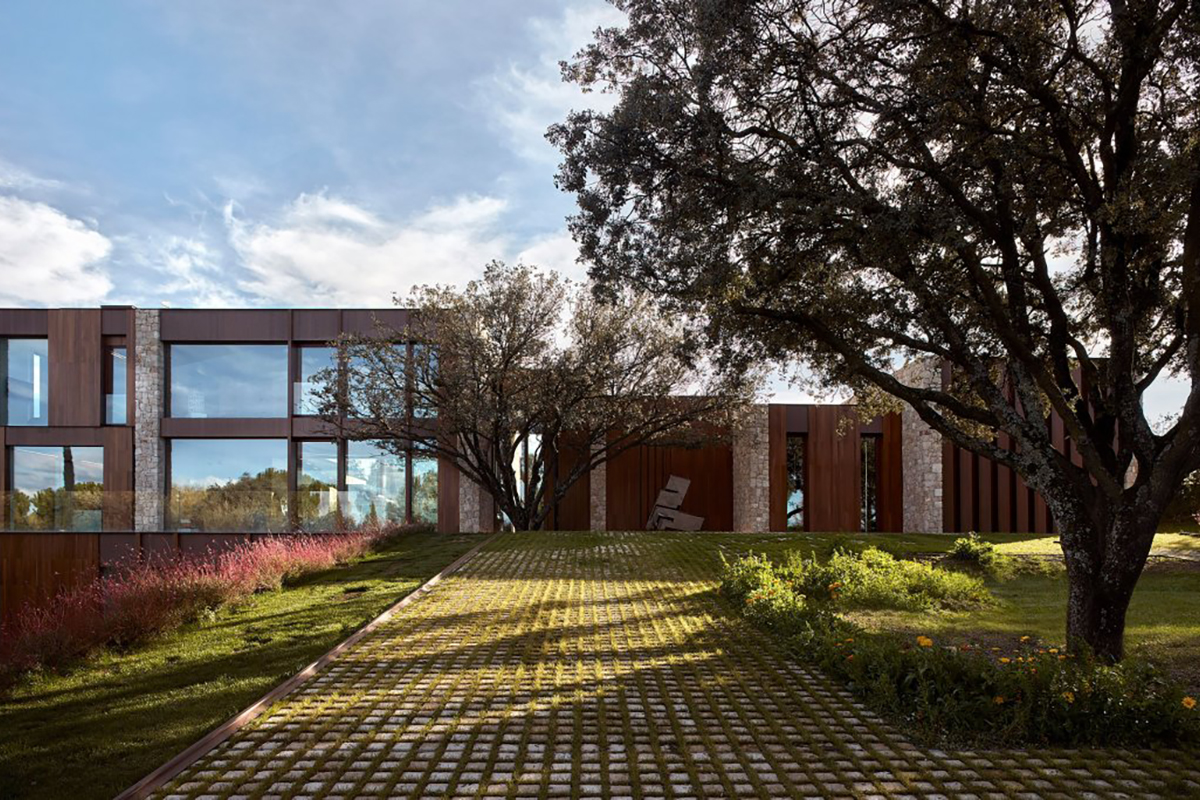
La Finca House
-
8.02019-05-06
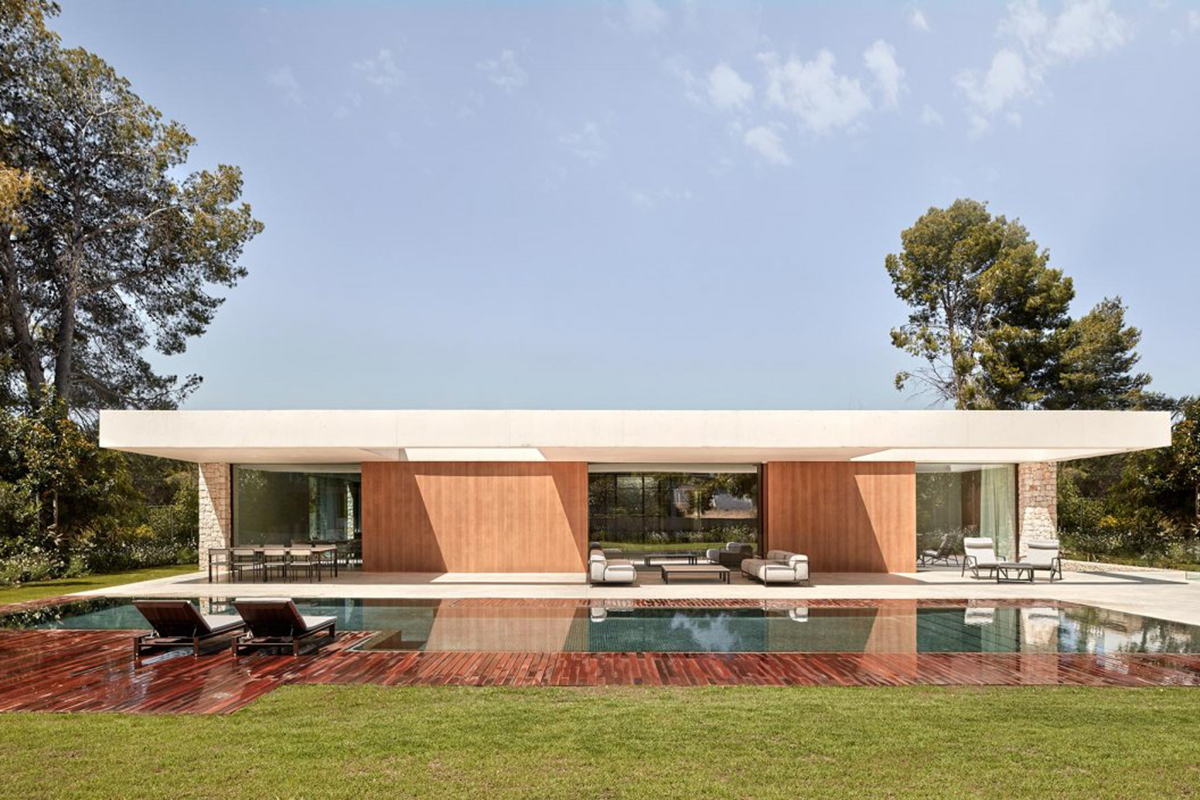
La Cañada House
-
9.02017-10-31
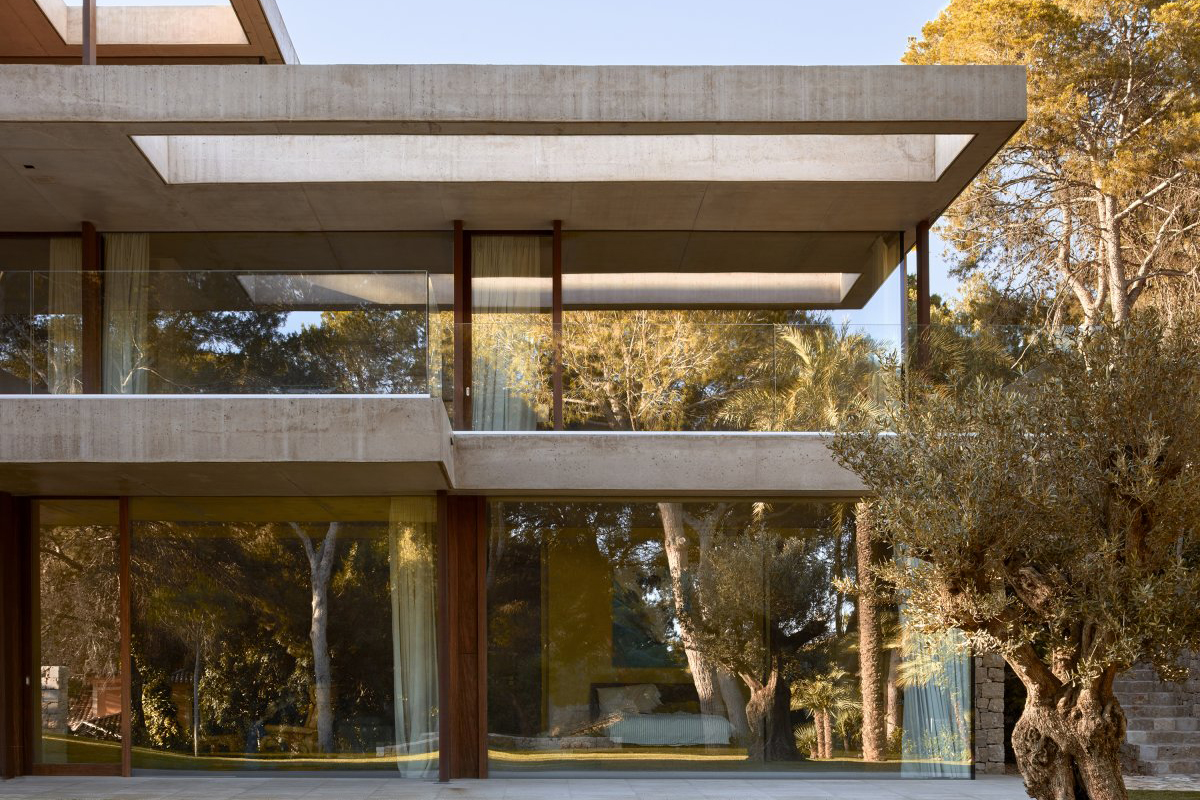
Pine Forest Home
-
8.02017-10-21
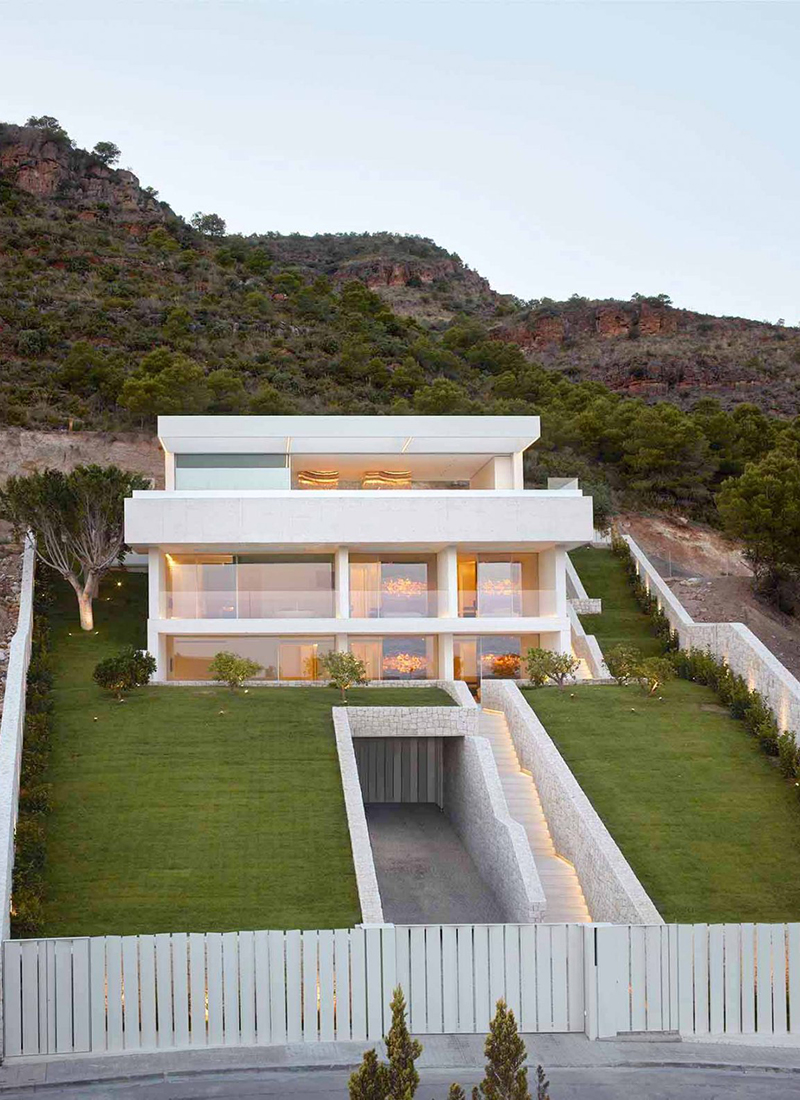
Quarry House
-
8.02016-05-06
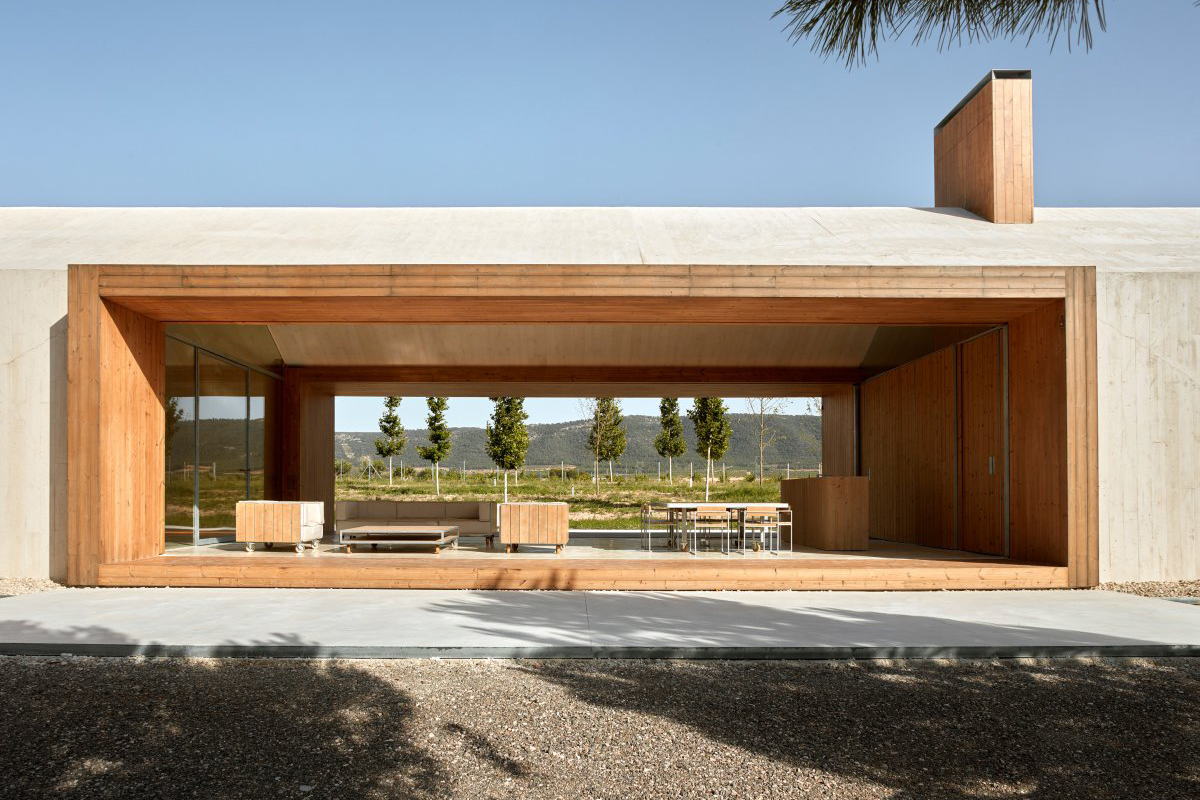
Shelter in the Vineyard
-
9.02013-11-21
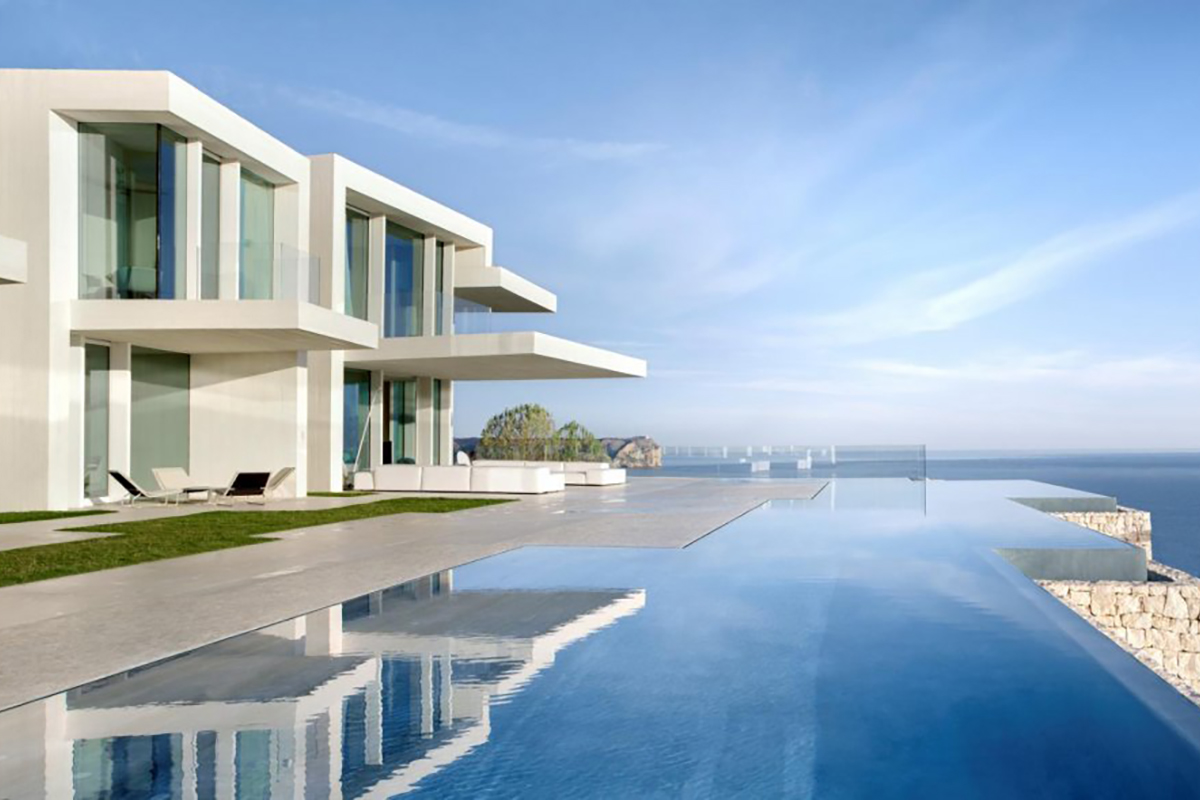
Sardinera House











