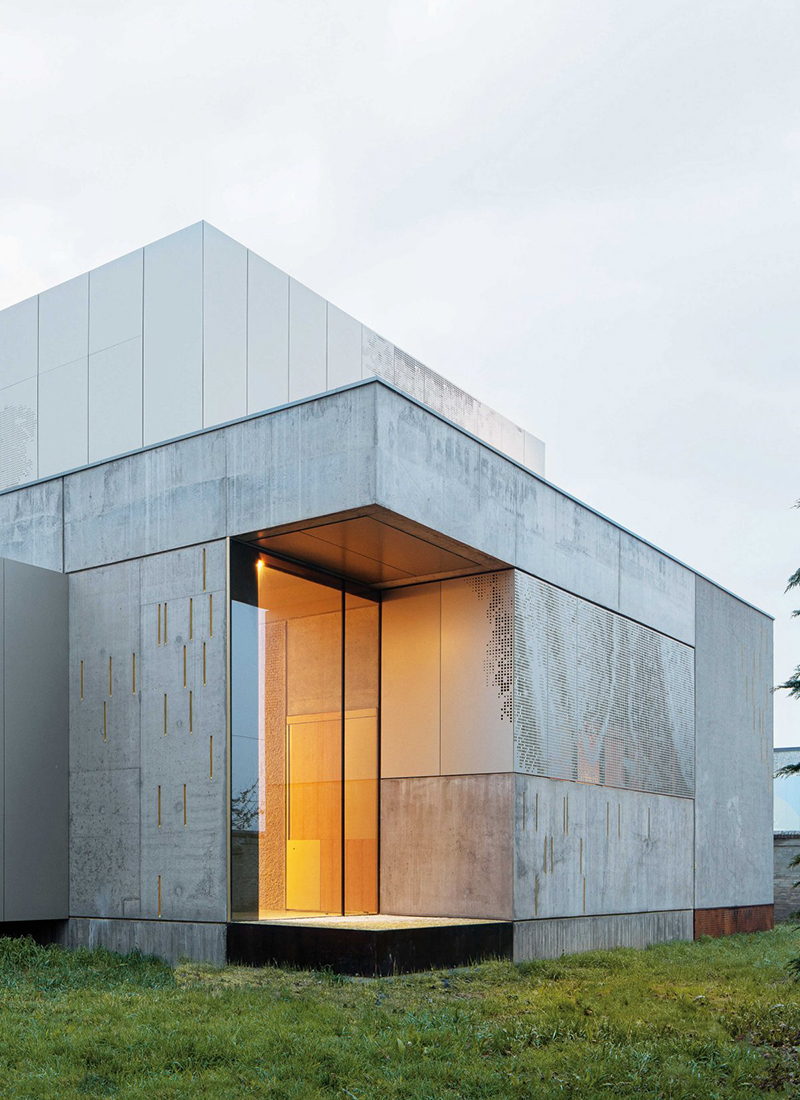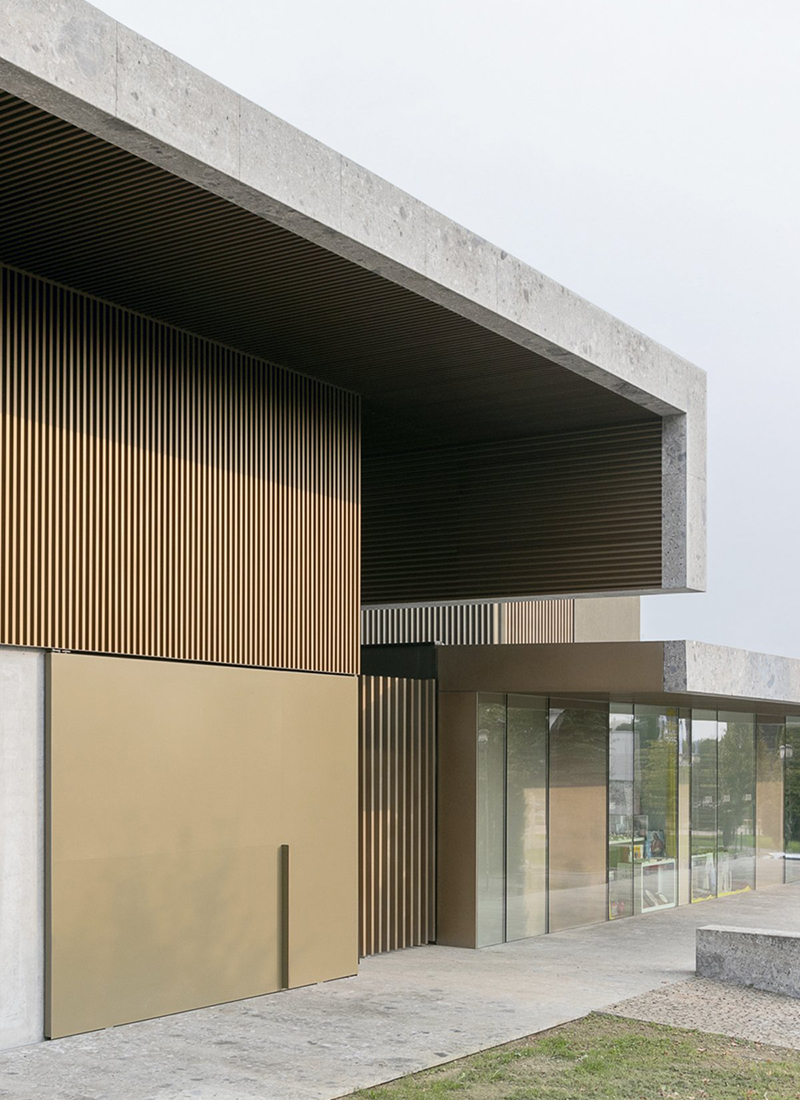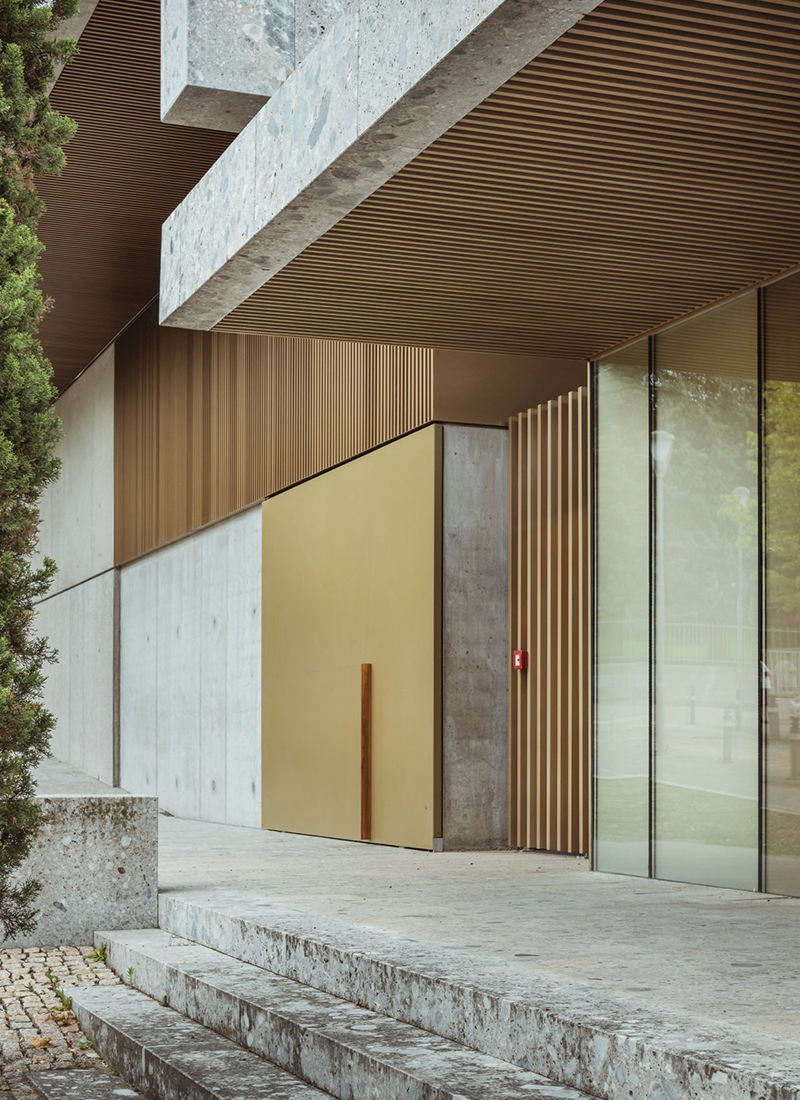PBEB Architetti is an architecture design firm based in Bergamo, Italy, founded in 1996 by founder Paolo Belloni, specializing in architectural and urban design, restoration, landscape design and product design. The studio is particularly concerned with environmental sustainability and quality issues in the relationship between buildings and their natural environment.
Paolo Belloni is a renowned Italian architect, founder and owner of PBEB. After studying and working in Lisbon, Barcelona, New York and Maracaibo, he opened his own studio in BerGamo. The work covers architecture and urban design, restoration, landscape design and product design, following every stage of the design process from concept to realization. Elena Brazis graduated from Barcelona in 1995 with a European scholarship, specialising in the restoration and restoration of historical and architectural buildings. Elena Brazis and Paolo Belloni are involved in architectural design, urban design and design, participating in national and international competitions on architectural design and collective space, where they have received awards and symbols.
The uniqueness of PBEB Architetti in the architectural language lies in the inclusiveness of their work. Their original goal was to create an identifiable building that integrates the local character within a specific theme. Whether it is a mansion, a church, or a public building, the studio creates a dramatic design that uses the architectural language and maternal characteristics of neighboring buildings to form a unique building. The works by PBEB Architetti often have an atmosphere that accompanies the journey of the pilgrim, seeking the natural and sacred in space, and covering Spaces that are often close to a place of meditation.
-
9.02021-08-20

Nuovo Chiesa
-
9.02021-08-20

Nuovo Teatro Papa Giovanni XXIII
-
9.02021-08-20

New Church and Parish Center
-
8.02021-08-19

Casa del Pellegrino











