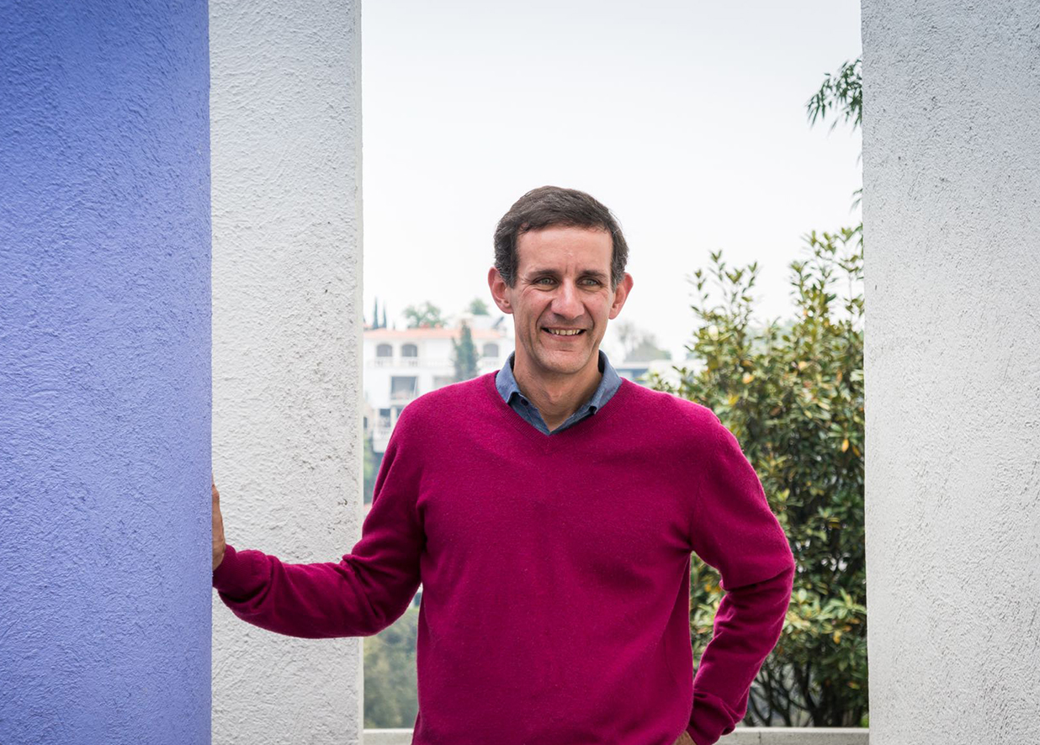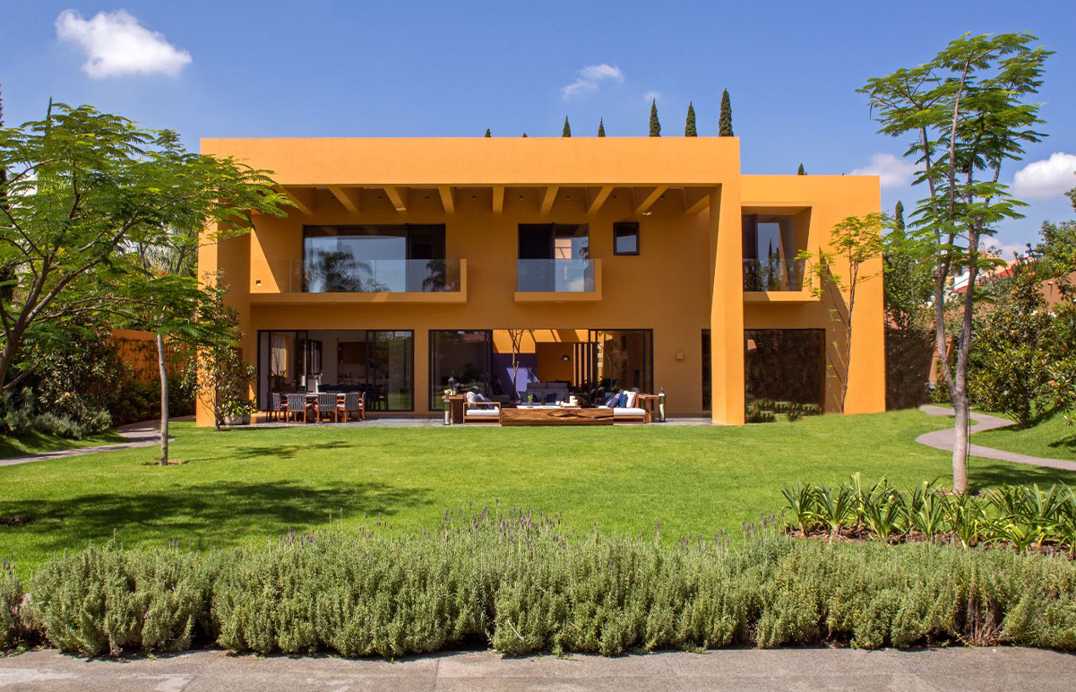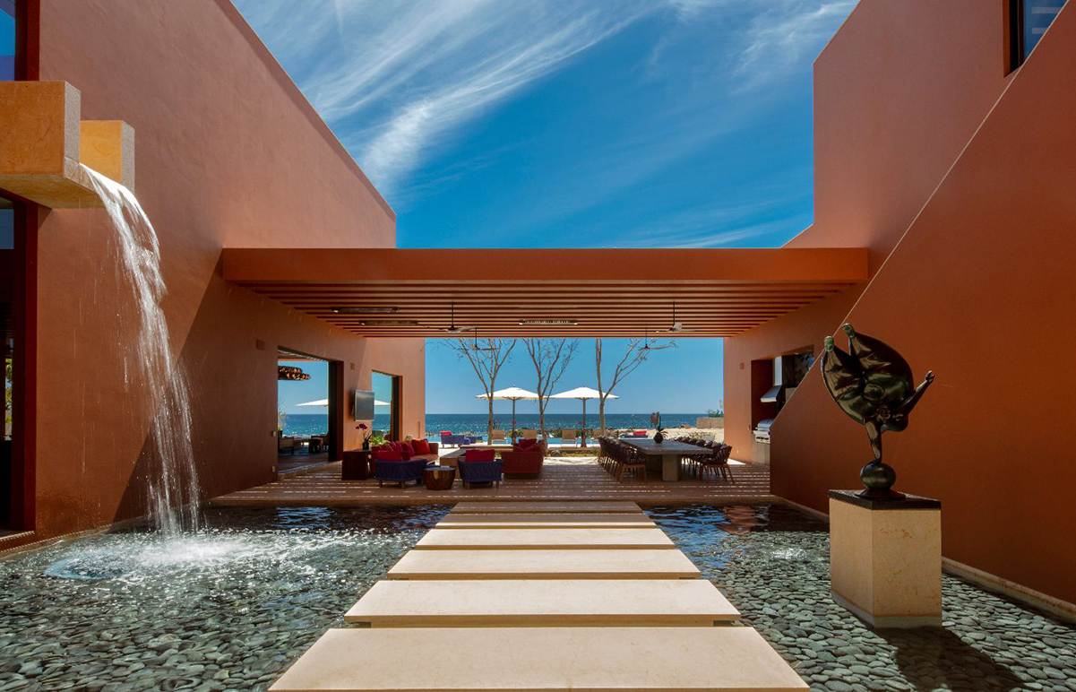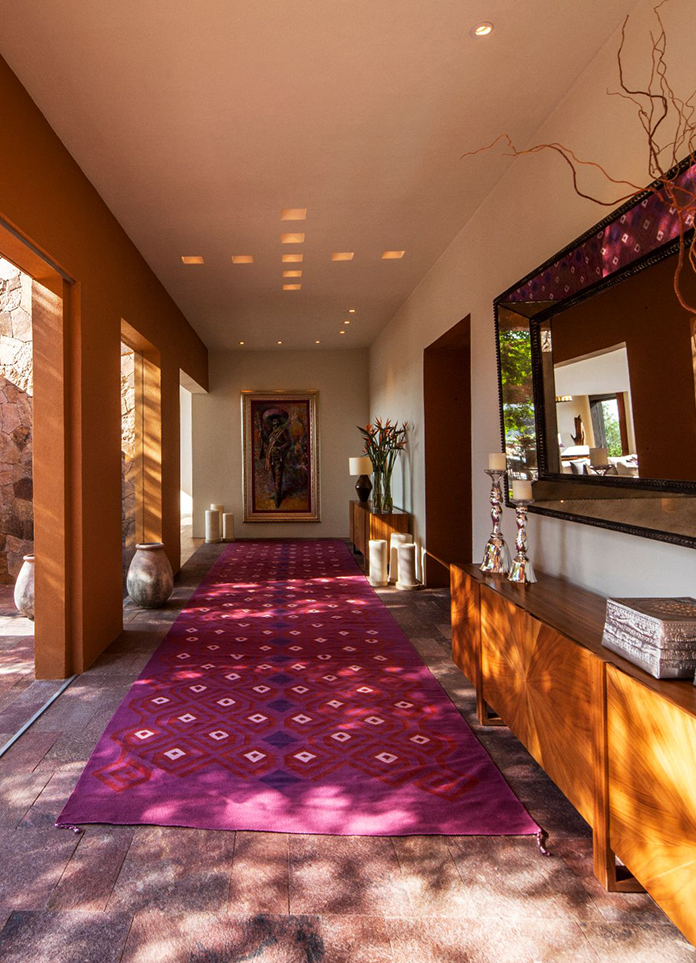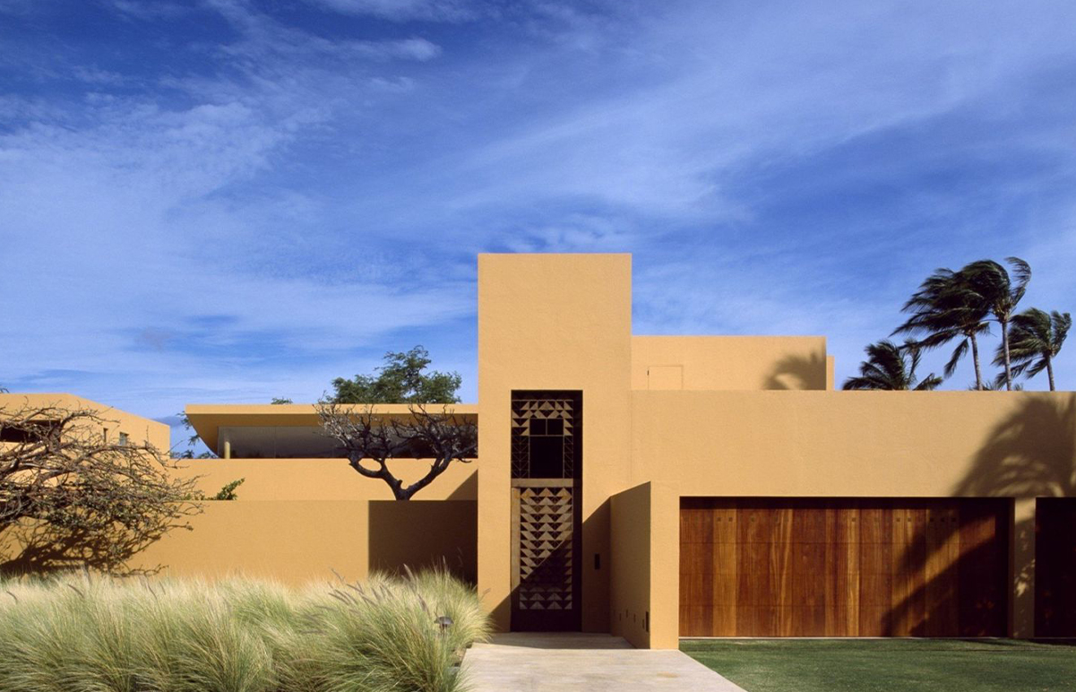
Legorreta Arquitectos
We design for people that use constructions with color, light and style.
Victor Legorreta, Mexican architect, his father Ricardo Legorreta, who shared Luis Barragan's search for a contemporary Mexican architecture, They are best friends, both teachers and friends.founded the firm in 1965 and was joined in the early 1990s by his son Victor, when the firm became Legorreta + Legorreta. Yinji invited Víctor Legorretato give an online masterclass on 3rd October. Victor Legorreta Architecture has been often labeled a high modernist, its buildings are rooted in the traditional architecture of its native Mexico.
Best known for geometric and planar buildings with stucco walls, painted in reds and coppers, yellows, purples, and blues, the classic Mexican house plan is a recurrent theme in Victor Legorreta 's oeuvre, with courtyards, water features, and arcades playing a prominent role.
Art has always played a crucial role in our projects, so art in dwellings is no exception. LEGORRETA has been vocal of incorporating the artists in the very initial phases of each project, and we are proud exporters of Mexican talent. From the time we undertake the very first sketches, or in the preliminary design phases, we look at whether a visual artist should be included.
We don’t hesitate to call on artists if we think their work can enrich the final project’s outcome. In a first instance, obviously, our selection responds to the nature and purpose of the project, and later to its format and the materials—characteristic of the way each artist embodies his or her creativity—that would best accentuate the essence of a given space. One of the advantages of commissioning artworks from the very launch of a project is that throughout the development process it allows us to combine artists’ concepts with our own so that art and architecture nurture one another and blend into the overall project.
