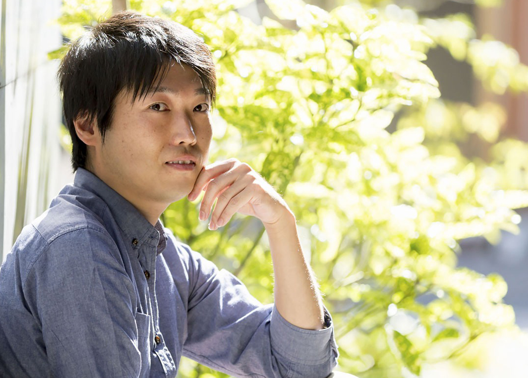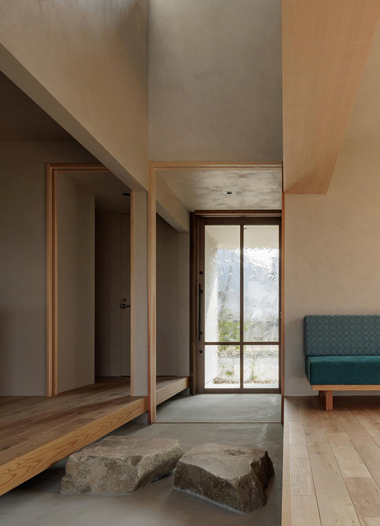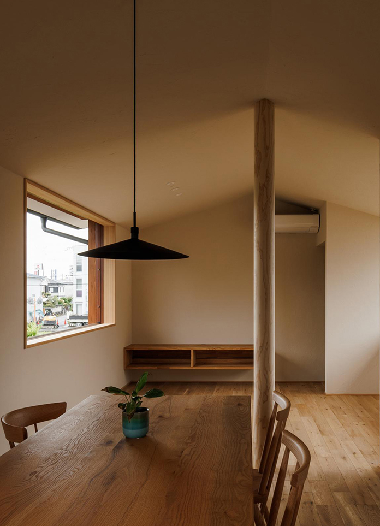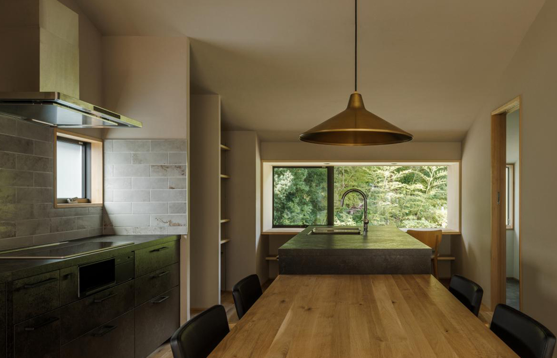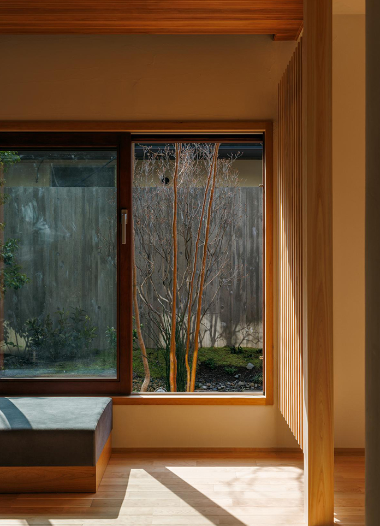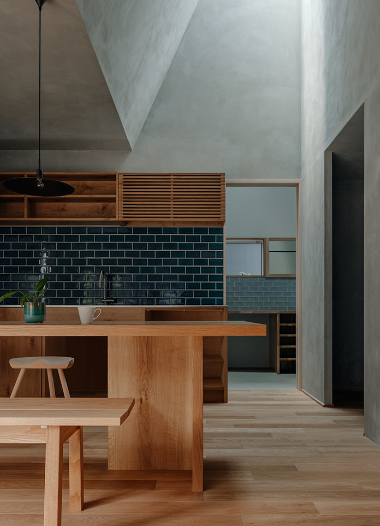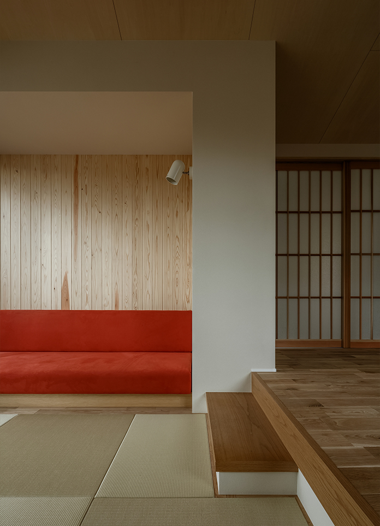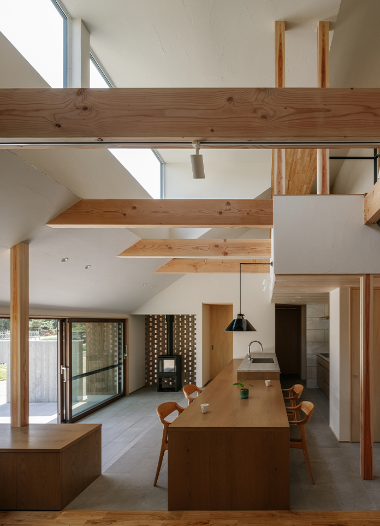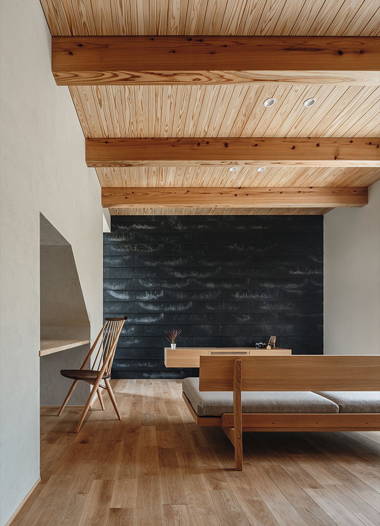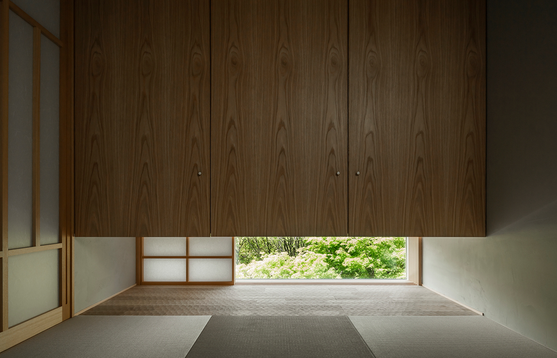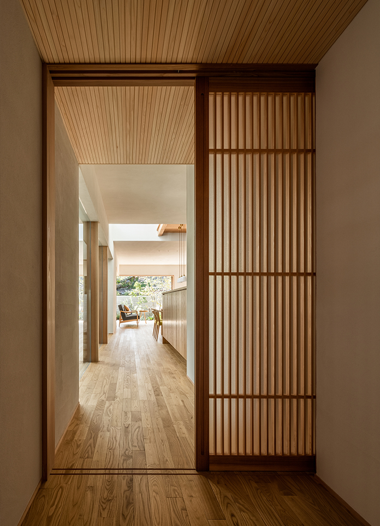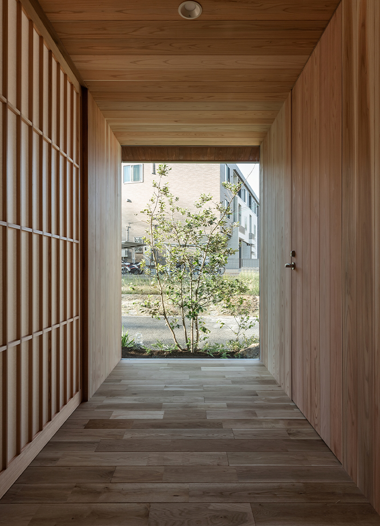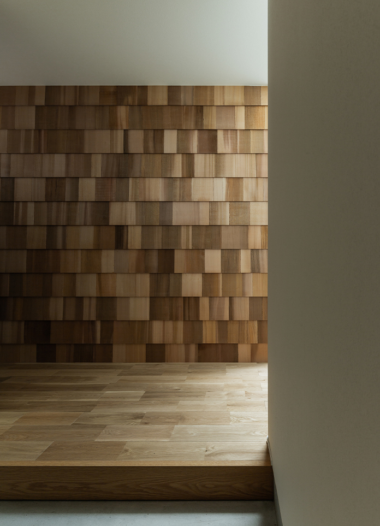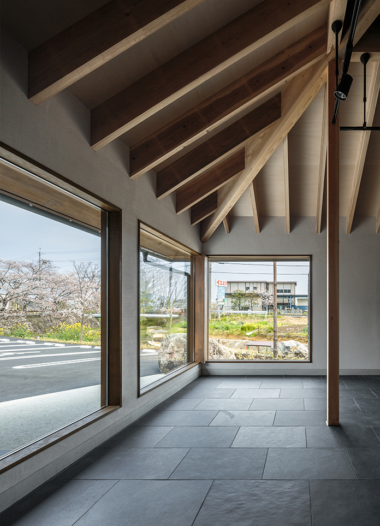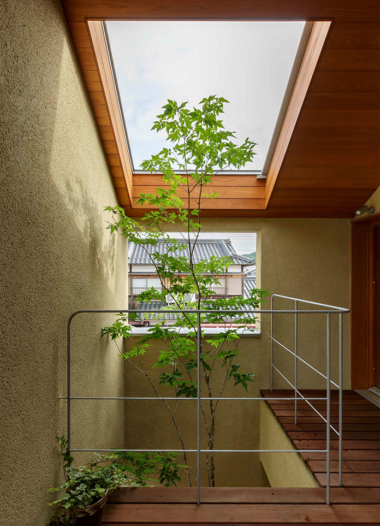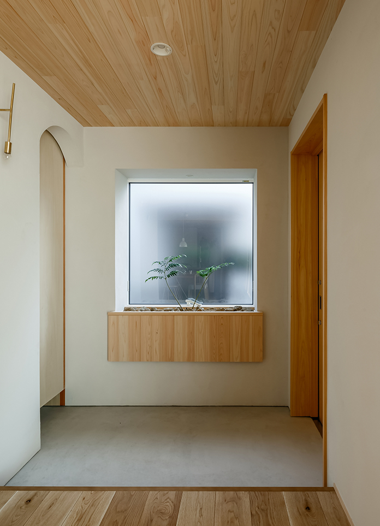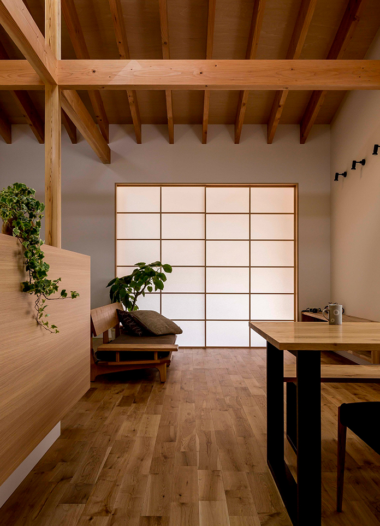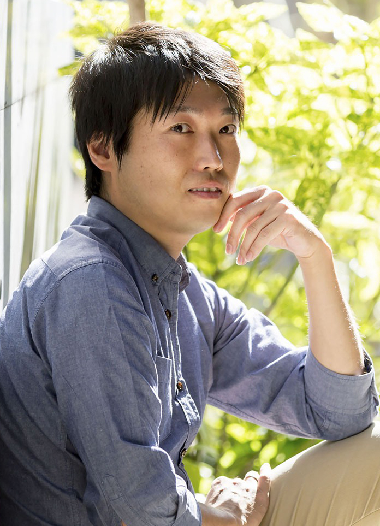
Hearth Architects, a well-known Japanese architectural firm, was founded in 2016 by architect Yoshitaka Kuga. He is good at coordinating the relationship between architecture and nature, and skillfully integrates the concept of "nature" into the daily home environment.
Yoshitaka Kuga was born in 1982 in Koga City, Shiga Prefecture. He graduated from the Department of Architecture, School of Architecture and Engineering, Kansai University in 2006. He believes, "a simple space close to man and nature, into the poetry of daily life." In order to be called truly and spiritually rich.
Yoshitaka Kuga's design always uses comfortable streamline and simple plane layout, and the space takes the cross section as the basic consideration, presenting a simple and dignified space appearance, without complex, redundant external decoration. Because of this, he created a series of deep Spaces filled with nature on the site and space, and endowed them with richness and life.
He often uses materials derived from nature to ensure the close connection between home and nature. The minimalist design style allows him to create "rich spiritual allowance" for each family while ensuring the functionality of the family and discarding unnecessary things.
Yoshitaka Kuga sees each project as a unique single whole, and responds to the characteristics of the site by tailoring the design to local conditions. After repeated deliberation and deliberation, the indoor and outdoor Spaces are connected in an integrated way to create different dimensional Spaces that meet the various needs of the family and give residents a richer, multi-level living experience while enhancing the aesthetic.
