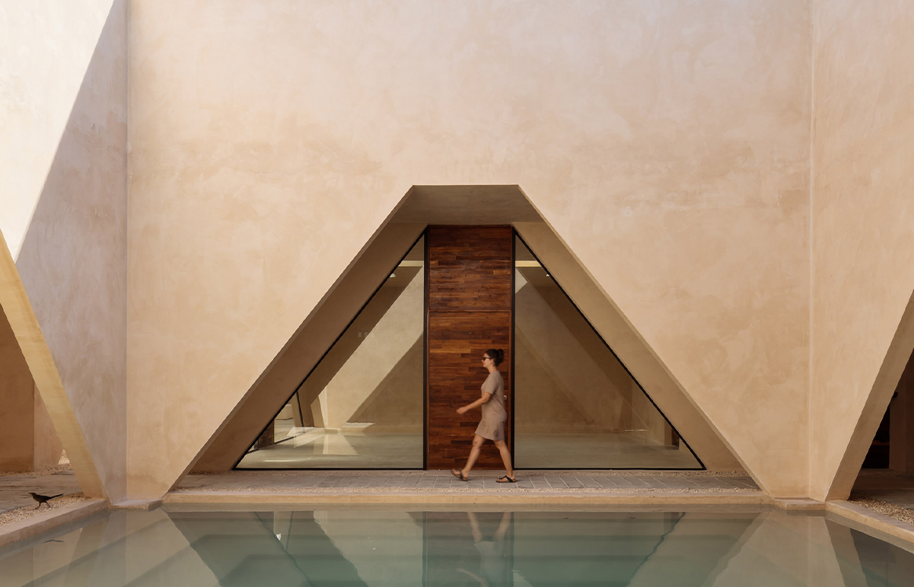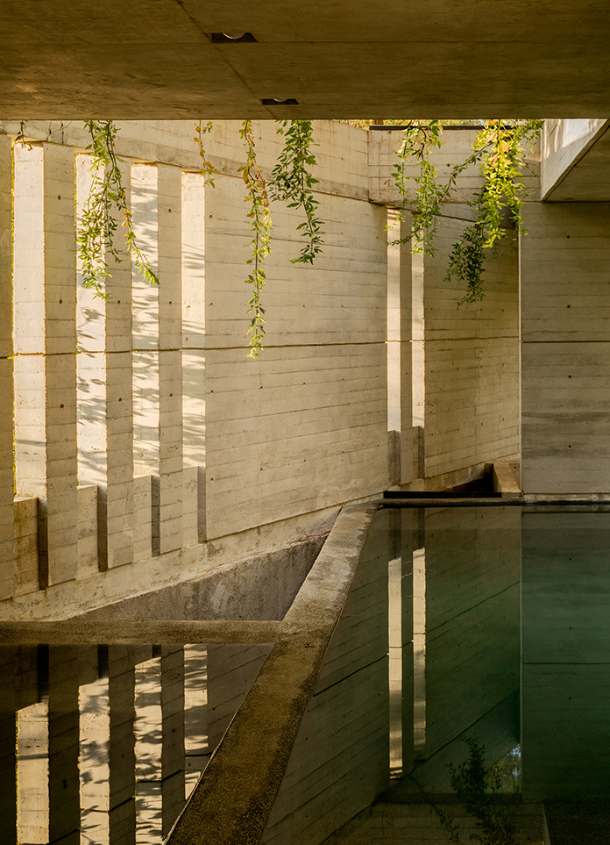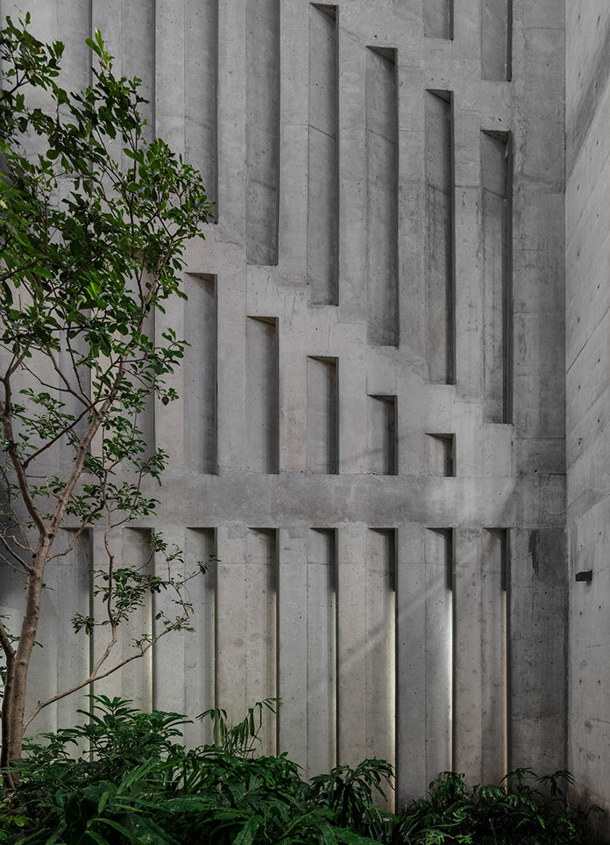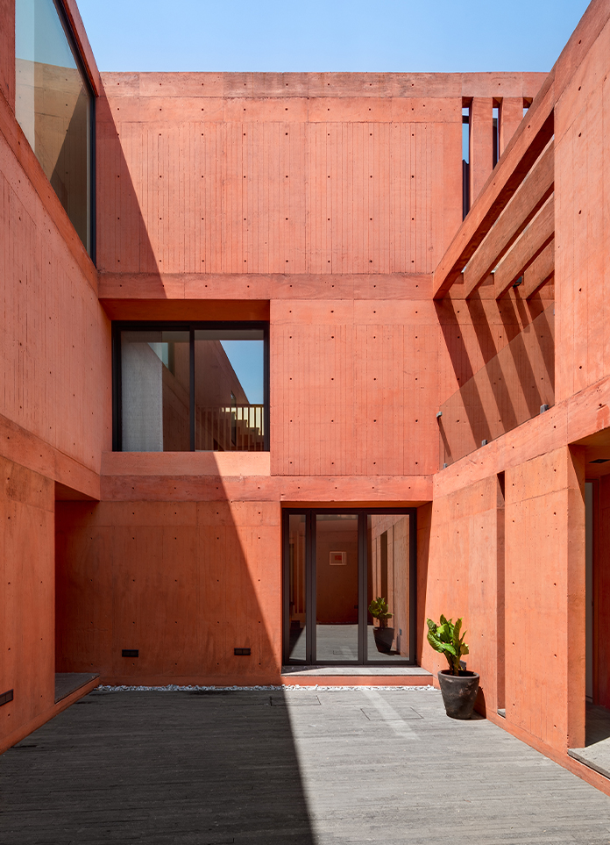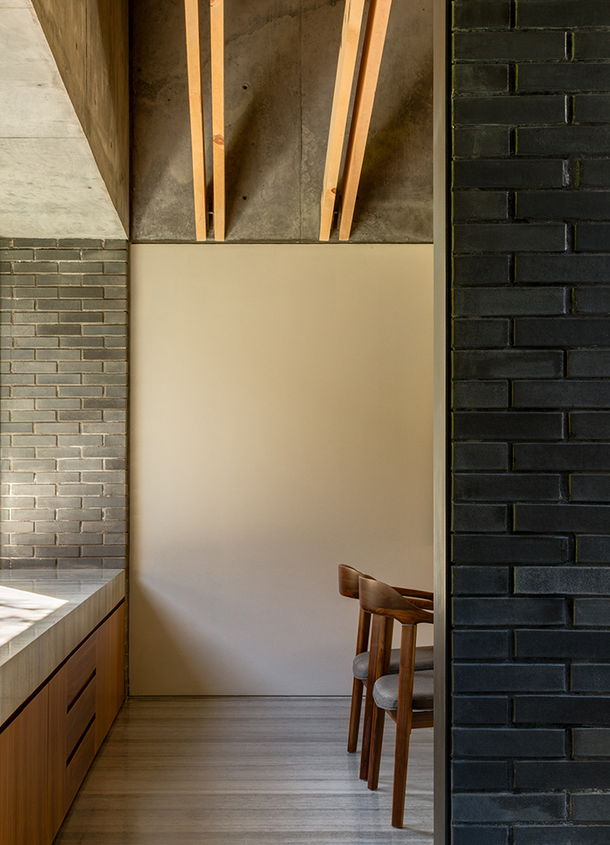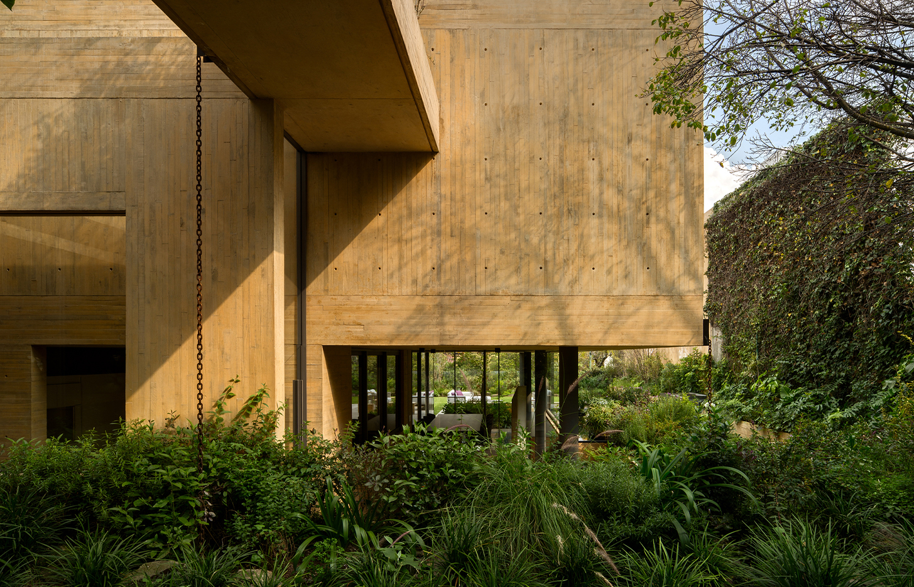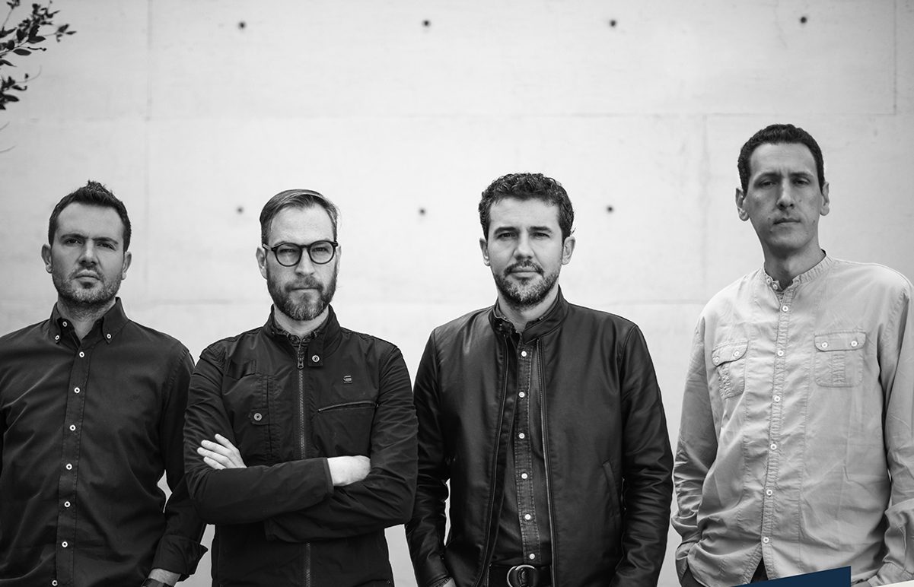
Through the ages, Mexico has nurtured many great architects and the culture that architecture has brought. Perhaps an architect is a builder as well as a great cultural creator, and the influence of architecture on local culture is profound to a certain extent.
Established in 2010, Estudio MMX was born as a collaborative team based in Mexico City, focused on design processes for the diversity of scales in the territory. Founded by Jorge Arvizu, Ignacio del Río, Emmanuel Ramírez and Diego Ricalde, it seeks a practice of participation, whose work, synthesis of the team structure, promotes the consolidation of its experience through a collective dynamic.
Estudio MMX adheres to the concept of making an "honest design" when completing each project. Honest design often comes in the form of materials and details, which reinforces the firm's strong and clear purpose of focusing on the client's vision and combining its own technology to ensure that they and the client's needs are on the same page. In most cases, the style is the real challenge, weaving between the traditional and the modern, they want to practice a project so as to achieve the characteristics of the local culture, while ensuring the importance of innovation.

