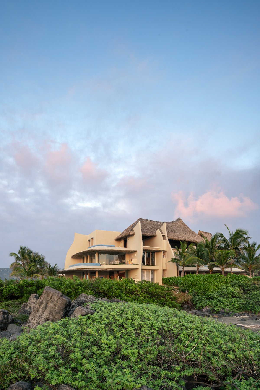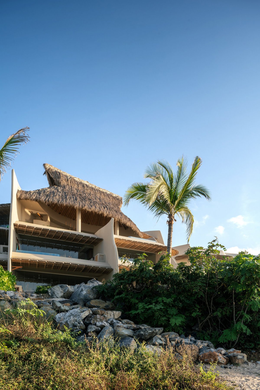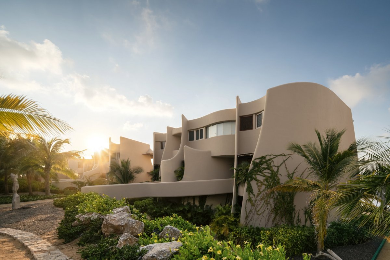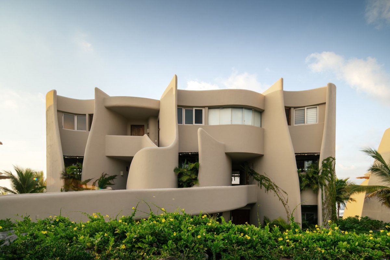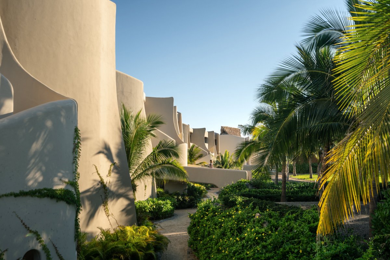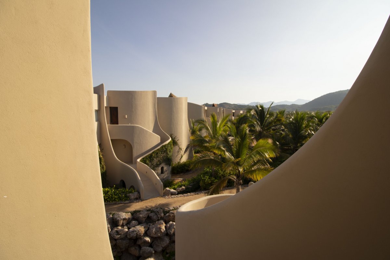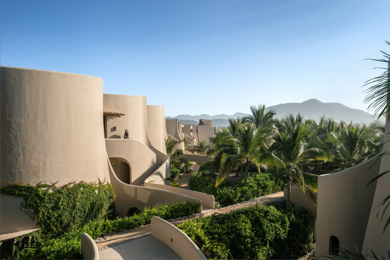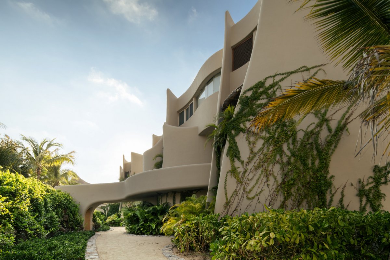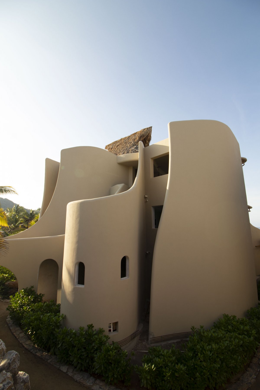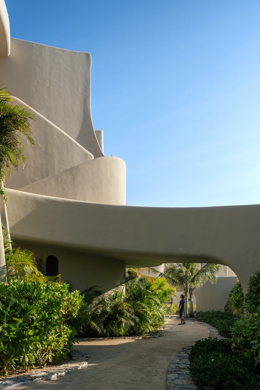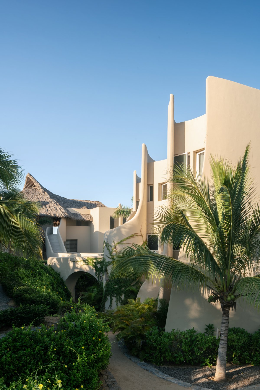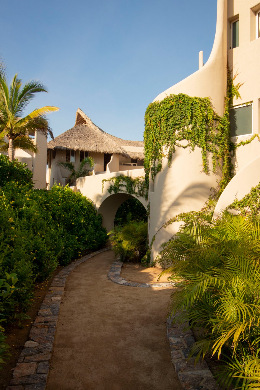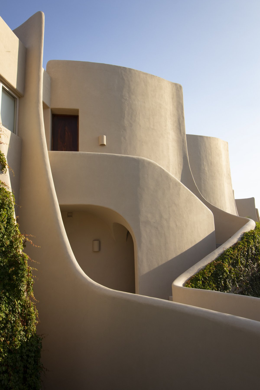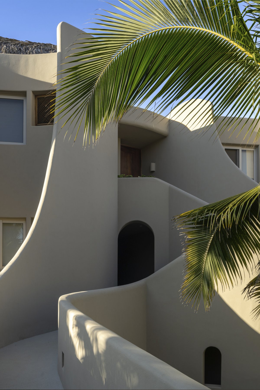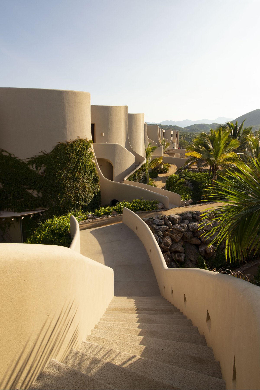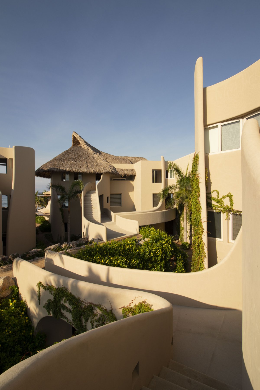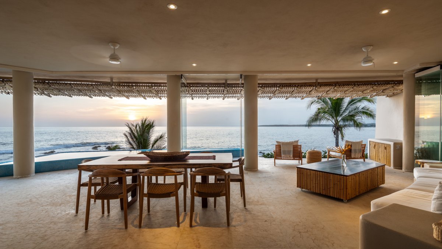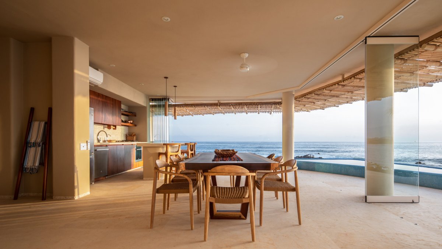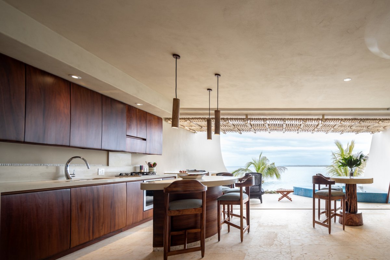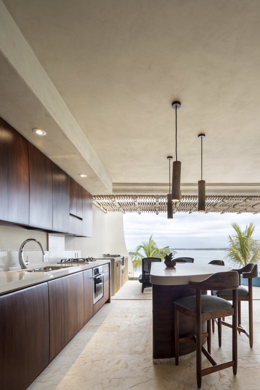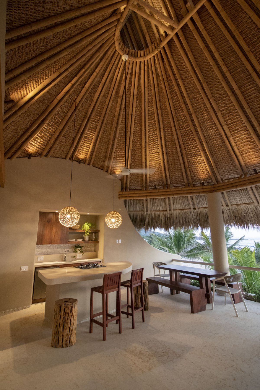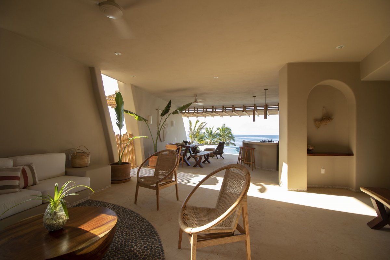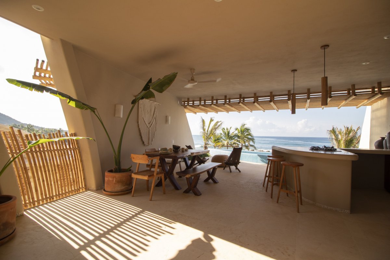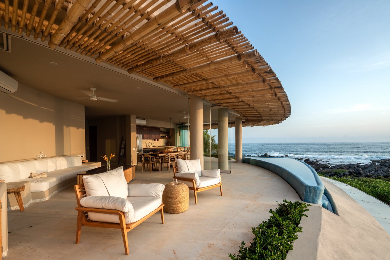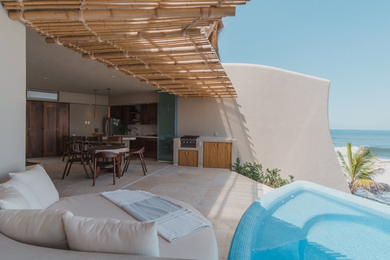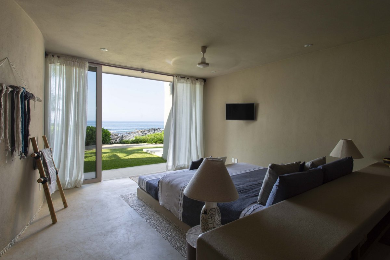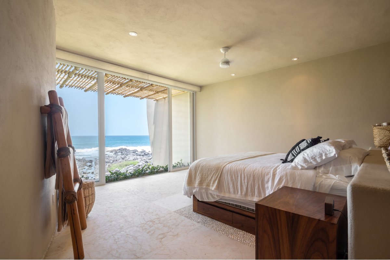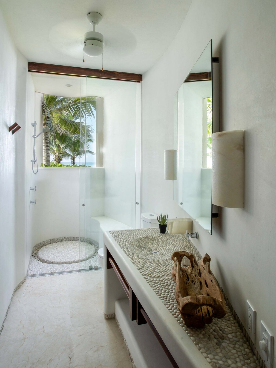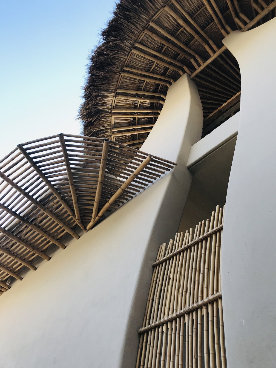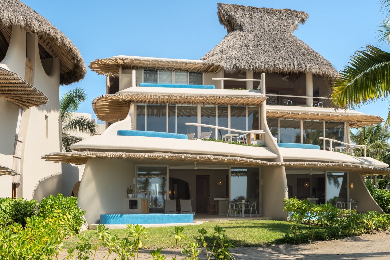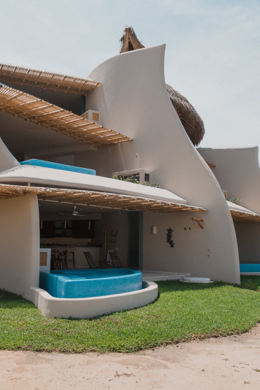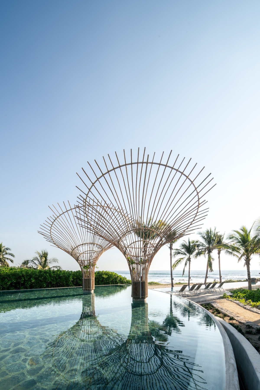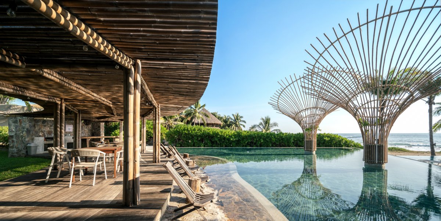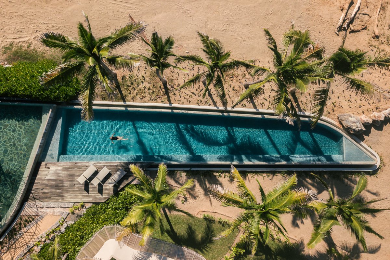
Punta Majahua is located in the magnificent town of Troncones, one of the best "secret" beaches for surfing in Mexico, located on a spectacular 10,000 m2 of land on the peninsula north of Troncones, Guerrero, Mexico.
The concept of Punta Majahua was to create luxury beachfront residences with a very organic and fluid architectural style that would best integrate with the site. The project master plan consists of six buildings with three levels each and five to eight residences with a total of thirty-nine units, a covered parking area, a paddle tennis court, tennis courts, a family pool, a semi-Olympic swimming lane, administration offices, gym, staff and service area, vegetables for consumption by residents and green areas.
Taking advantage of the location and geographical morphology of the land, we prioritize locating the residences in the best location, managing to be as close to the sea as possible and obtaining spectacular views of the sea, privacy between units and north orientation, which is ideal on the beach to reduce consumption. energy for unit cooling.
The residences on the ground floor have semi-private gardens with exclusive exits to the beach and the units on the upper levels stand out for their views of the sea and Sierra Madre from the rear façade. The architectural style of the project stands out for the use of curved walls in floors and facades. By getting rid of the ninety degree angles studio managed to create very special and unique homes, the use of curved walls allowed us to solve the spaces in a more integrated way and they managed to exponentially improve the views, orientations, cross ventilation and consequently they created very dynamic and fluid volumes. They sought to find a balance between vernacular and contemporary architecture to create residences that are functional and easy to maintain.
The materials used in the project were those that are normally used in the Zihuatanejo style, masonry walls, bamboo and dry palm for the pergolas and palapas, river stones for the ornamentation of rugs and soclos in interiors, marble floors and carpentry. parota and bamboo.
- Architect: Zozaya Arquitectos
- Photos: César Belio
- Words: Gina

