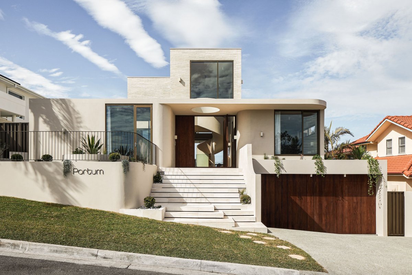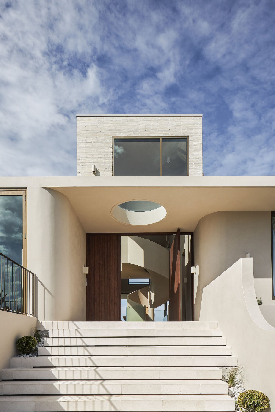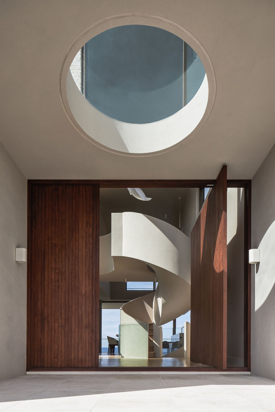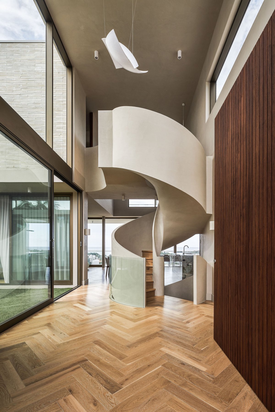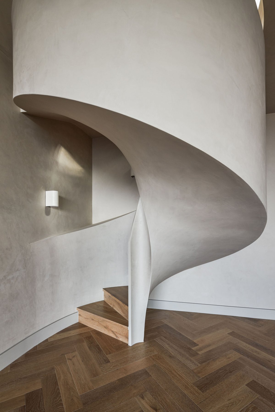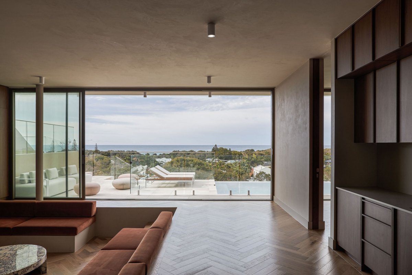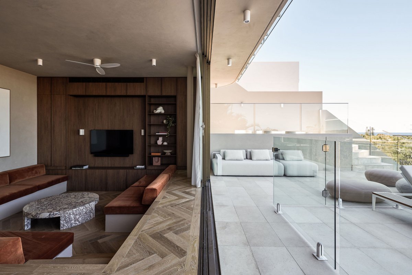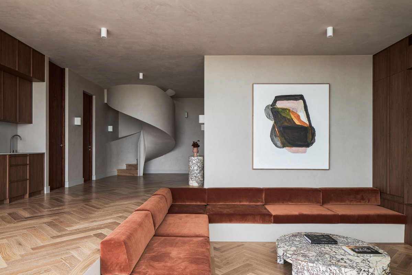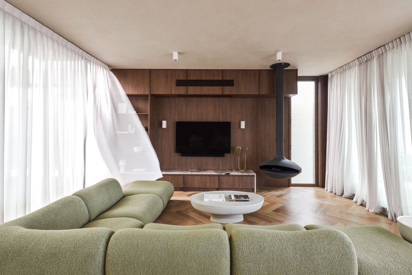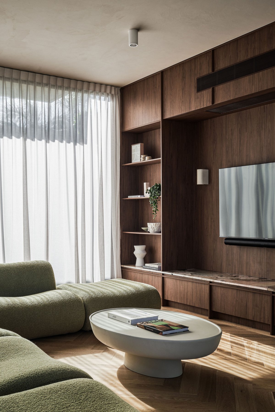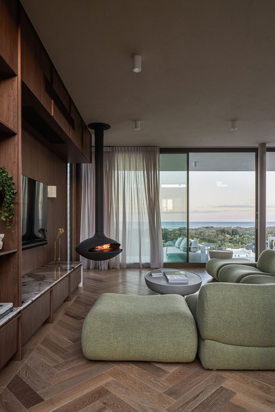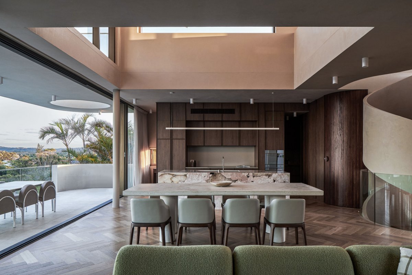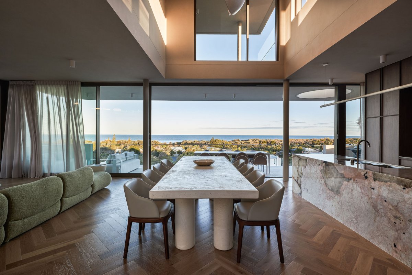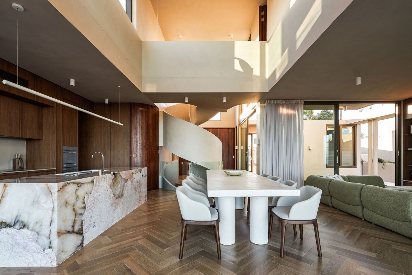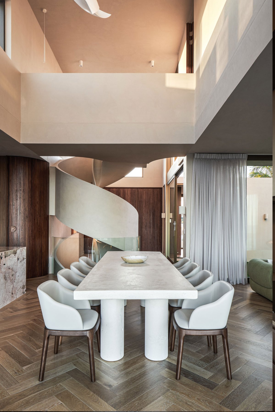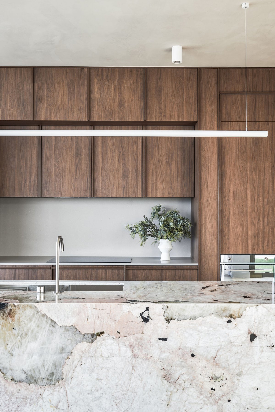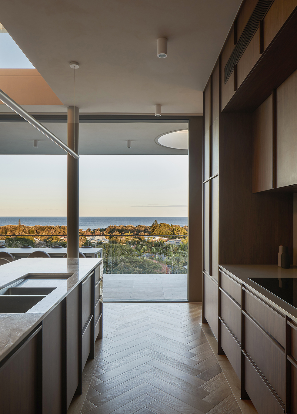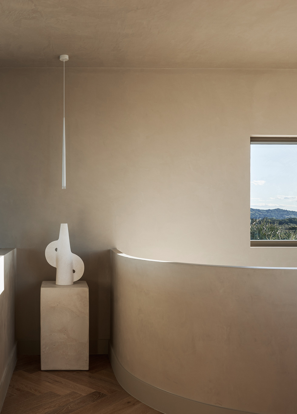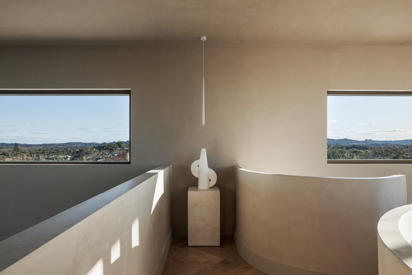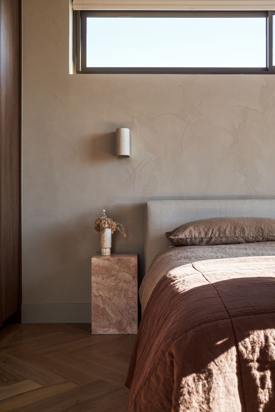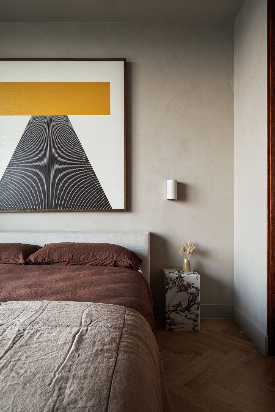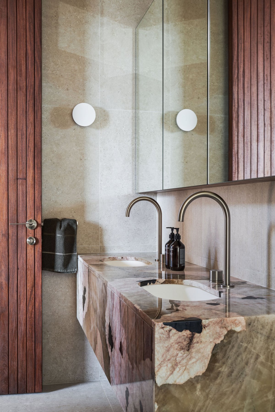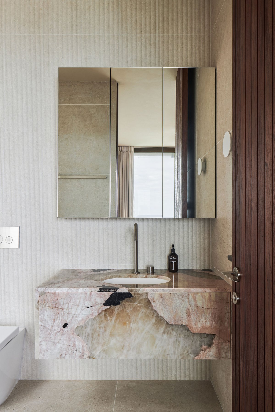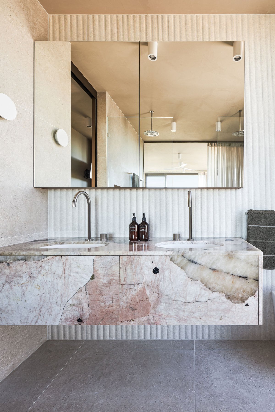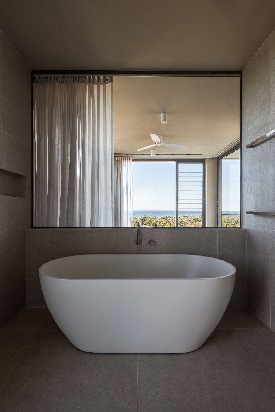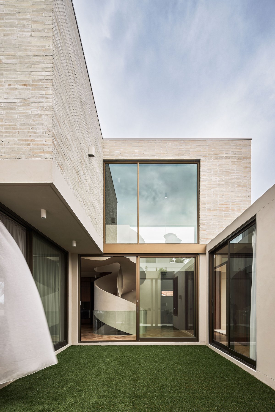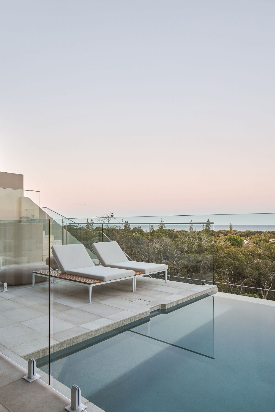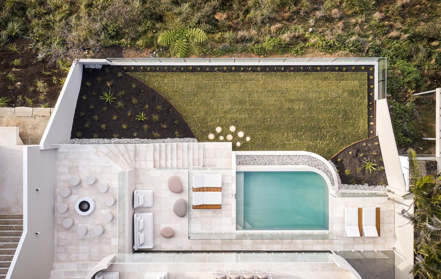
Optimising its elevated positioning, Portum arranges a series of luxurious gestures within the generous family home, taking advantage of the surrounding natural beauty. Ziegler approaches the structure from a holistic point of view, directing the process from concept through to completion, managing across the design and build processes to ensure the fulfilment of the intended vision.
Grounded in a comprehensive and encasing approach to quality, Portum comes together across the site as vertically stacked platforms that align with the enviable views in the distance. Located in Byron Bay, and set within the Arakwal National Park, the home combines an urban and contemporary crispness with an eagerness to be immersed within the natural elements.
By integrating such large glass panels that define the front face of the structure, a visual reminder of place is reinforced across multiple levels. Intercepted by floating planes of solidly, the overall form is a balance of open and closed features, with both light and heavier forms. Ziegler proposes a sculptured robustness in the form of the family home, whilst also making a confident formal statement.Voids insert moments of contemplation throughout the home, whilst the general scale of the interior matches it function, seeing more intimate areas feel compressed and the areas of gathering offer a sense of release.
The overall picture of the home is completed by the immediate landscape and various garden spaces. Imagined in collaboration between Ziegler and Viewpoint Landscapes, the living outdoor areas become an important relief to the overall mass of the structure, with the terrace and outdoor pool areas offering differing spaces for retreat. Opening at the centre, the internal courtyard plays a vital role in allowing the home to breathe, whilst also creating a quiet and calm core for the daily comings and goings of family life to pivot around.
Whilst the home feels prominent from approach, once within, the feeling is one of openness – both between the various internal spaces and out towards the natural features of its milieu.A time wearing palette of mostly neutral tones form the base of the internal spaces, adding in timber as a warming neutraliser and connection to the nearby hinterlands.
- Interiors: Ziegler
- Photos: Andy Macpherson
- Words: Bronwyn Marshall

