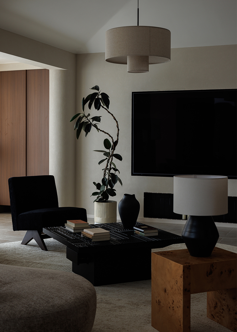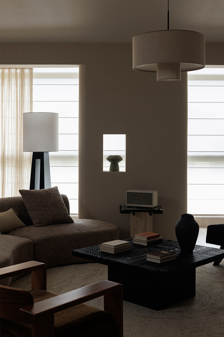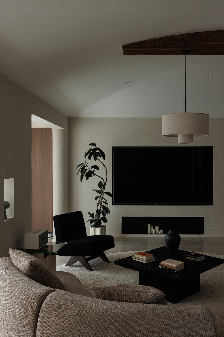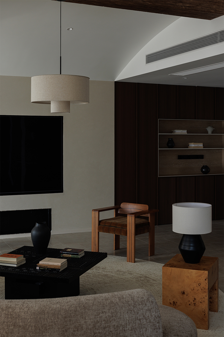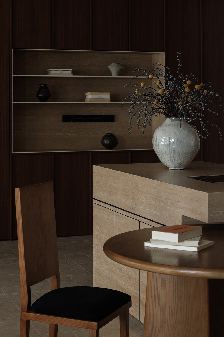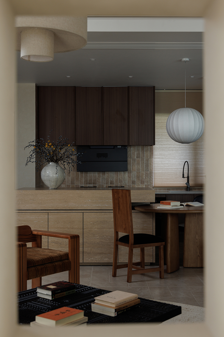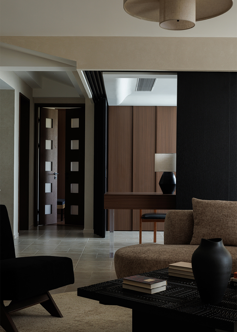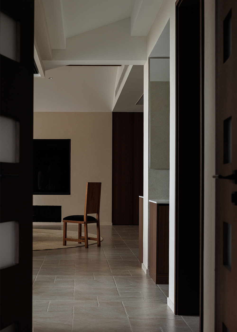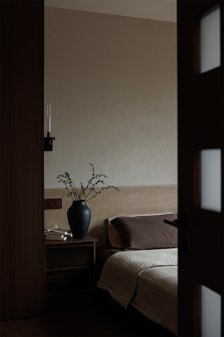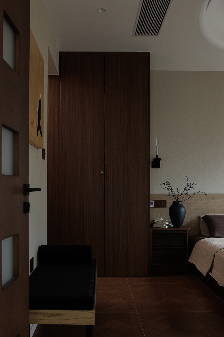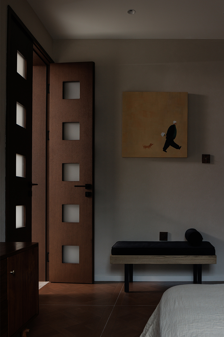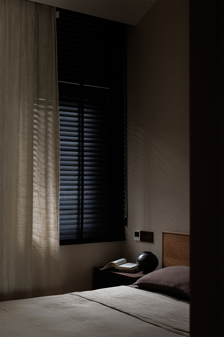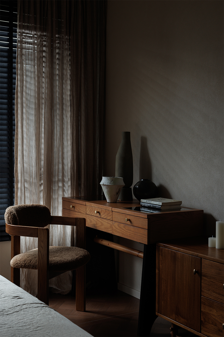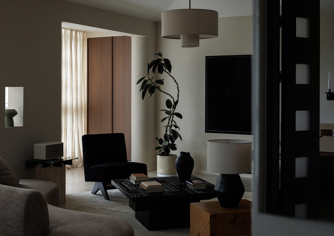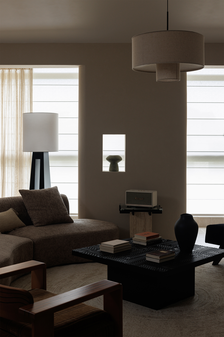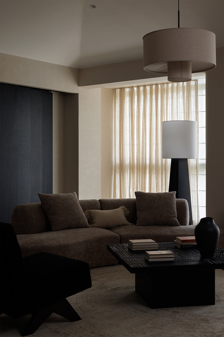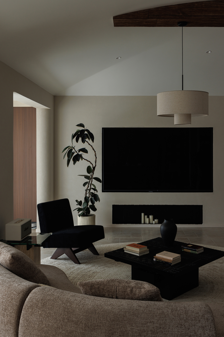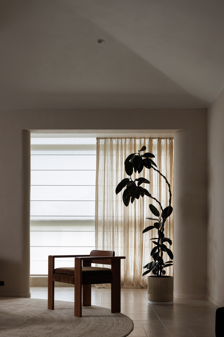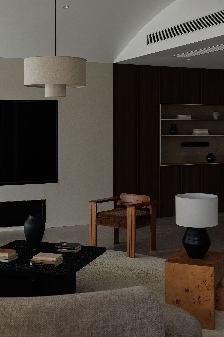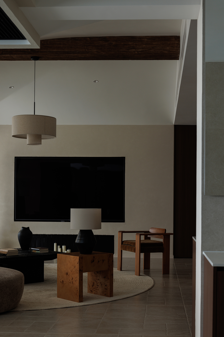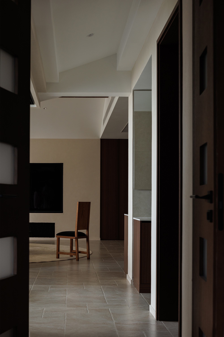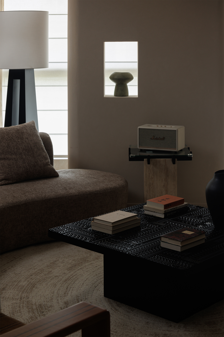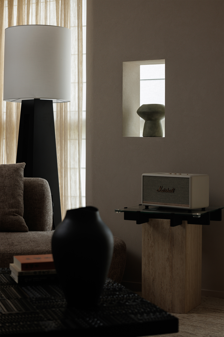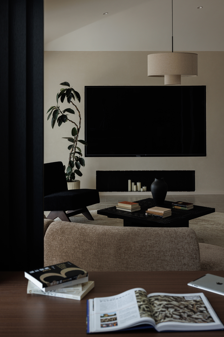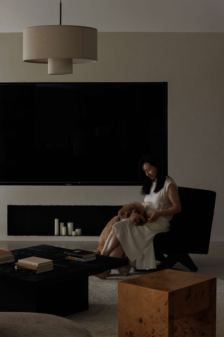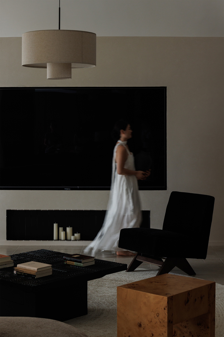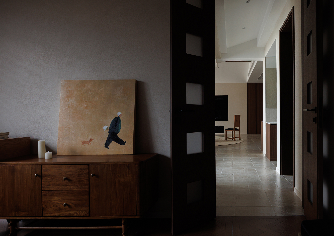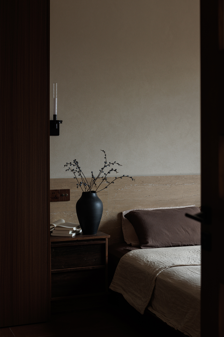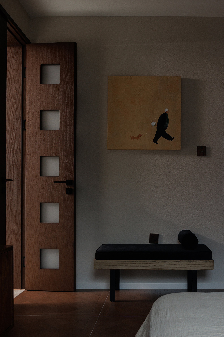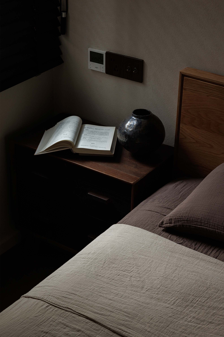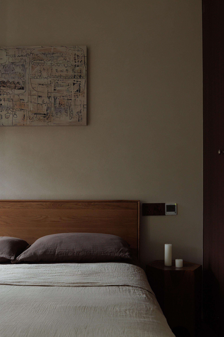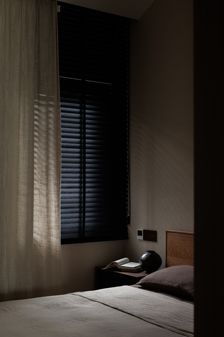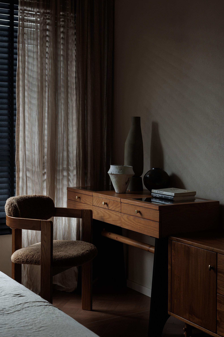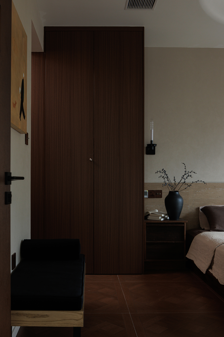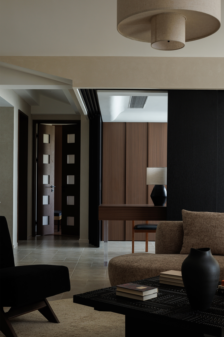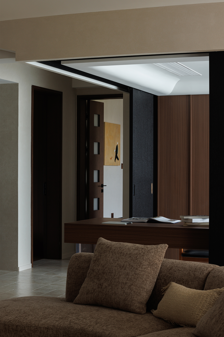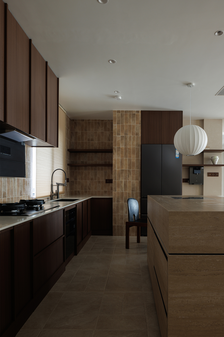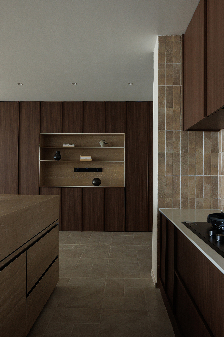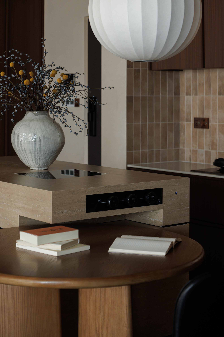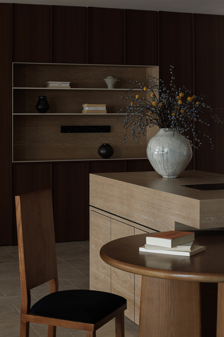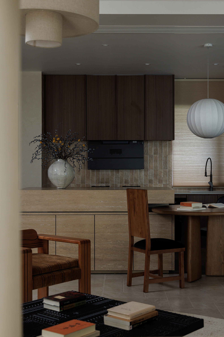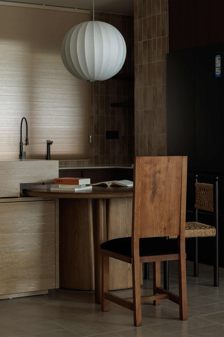Nestled at the foot of Mount Qingcheng in Dujiangyan, Chengdu, the area is 160 square meters. this residence is designed to engage with the mountain views visible from every room. The architecture echoes the external landscape, blending interior and exterior living. The original layout featured dual balconies — indoor and outdoor. The load-bearing column of the indoor balcony was transformed into a structural sculpture: functional yet artistic, acting as both a soft spatial partition and a framed capture of the mountain scenery. This creates a gallery-like aesthetic where every turn offers a view.
To optimize circulation, an open kitchen was designed with dual access, using an island and dining table to subtly separate yet connect the living and dining areas. A secondary bedroom beside the living room was removed to form an open study and multi-functional space, fitted with solid wood sliding doors that provide privacy or serve as screens. This enhances both natural light and openness within the horizontal layout.
The overall arrangement adopts an unconventional plan to visually expand the depth of space. Natural materials such as rough-textured pottery, wood, stone, and textiles are used throughout the interior, complemented by natural light and shadow to create layered harmony — mirroring the misty, overlapping ridges of the mountains outside.
