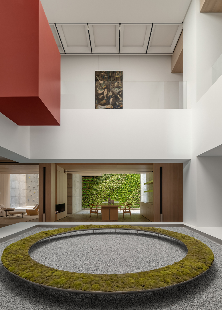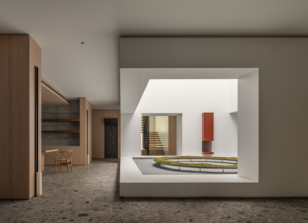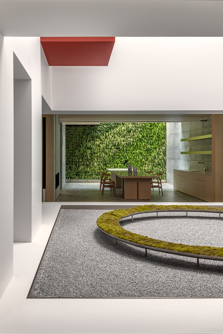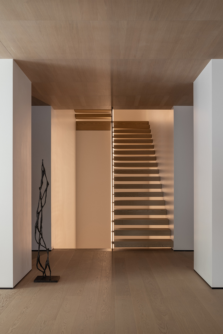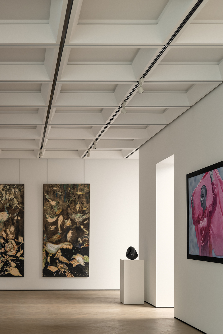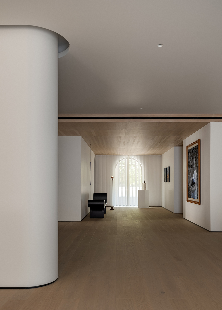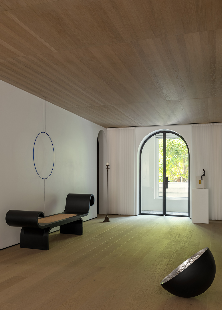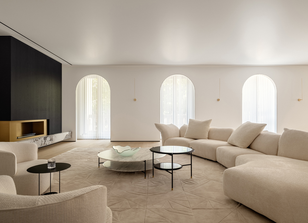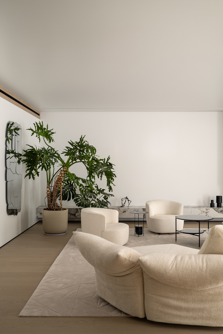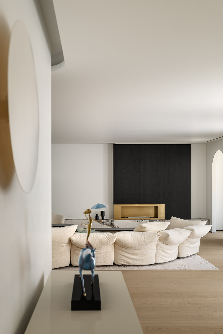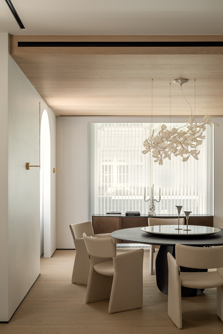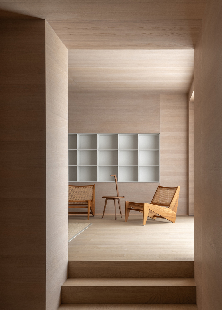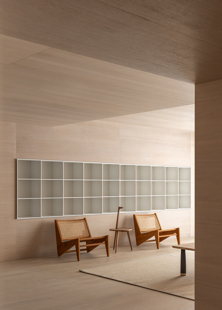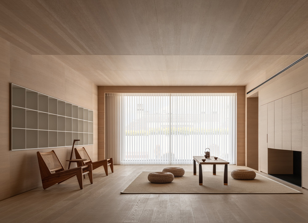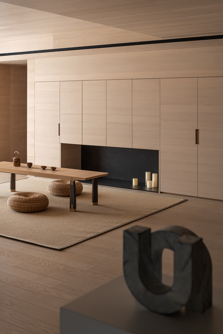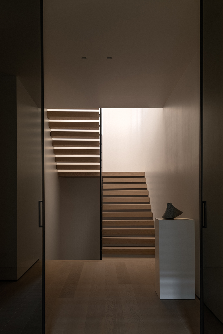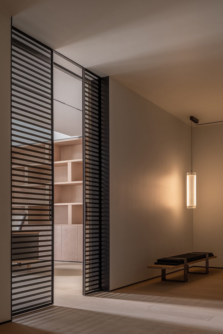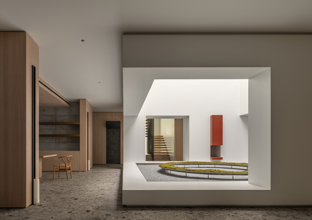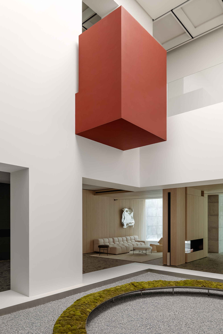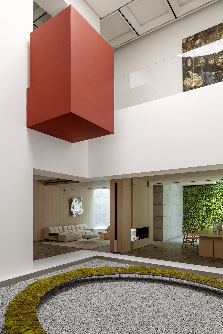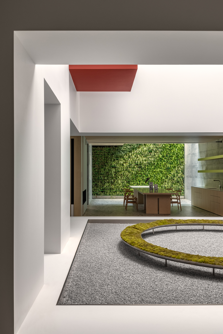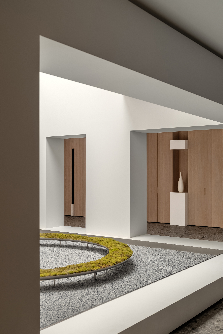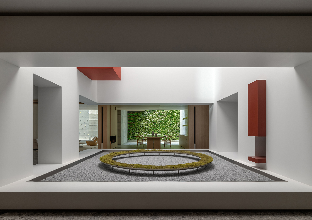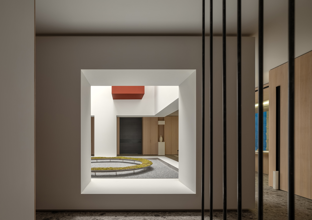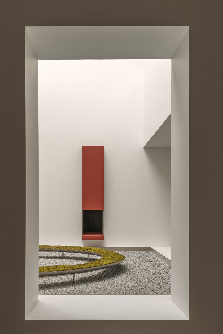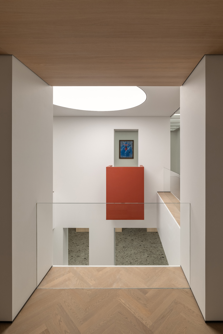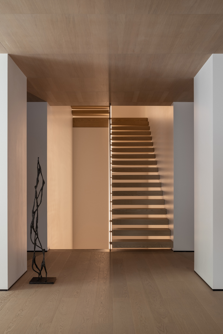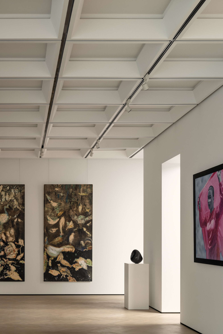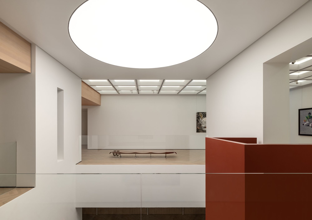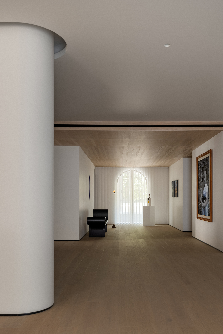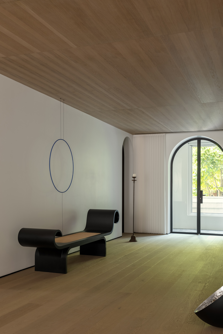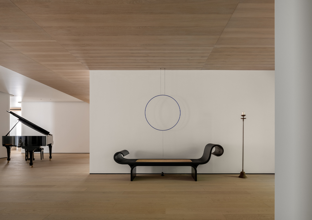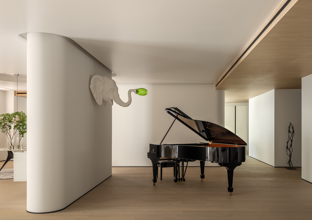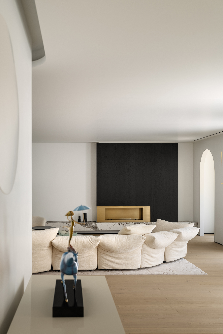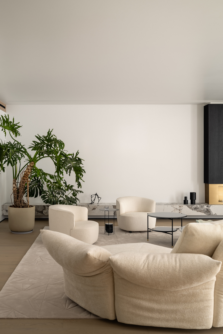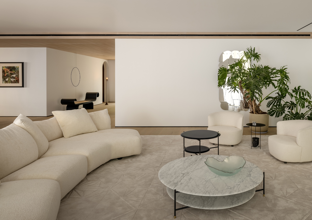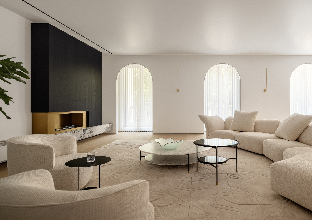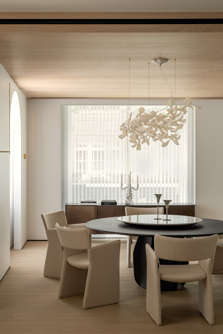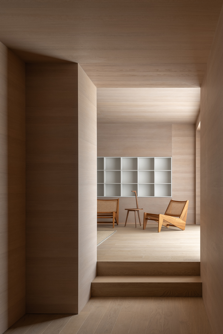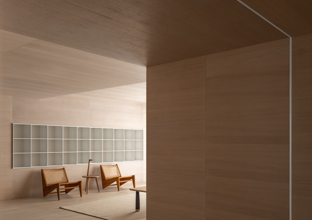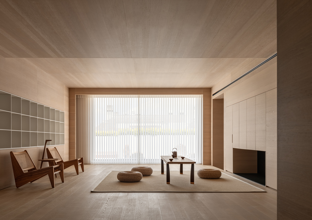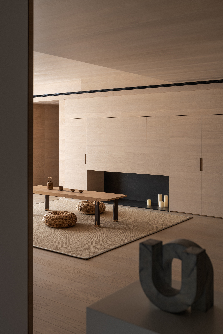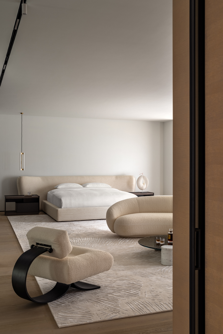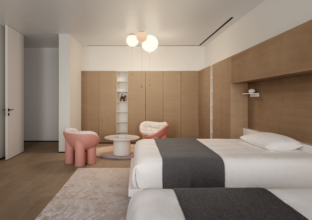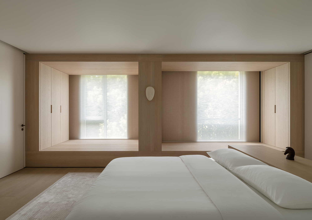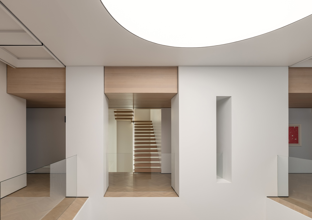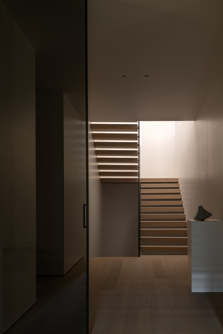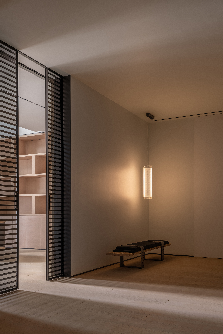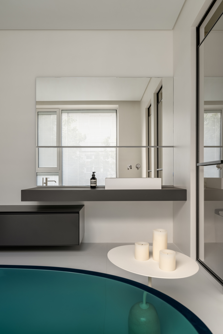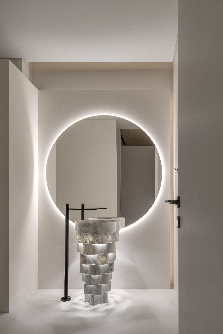Combining three urban villas in Shanghai into a six-story private residence featuring an art collection and covering an area of more than 3,000 square meters was an exercise in reinvention for Liu Hong, founder of Yijian Design, full of tests of creativity, endurance and original aspirations. The owners are a knowledgeable couple who have lived overseas for many years. They love collecting and appreciating paintings and music works, and attach great importance to the healthy and happy growth of their children.
Liu Hong admitted that this five-year design exploration almost goes beyond the scope of traditional private homes, and is more like personalized customization for the hotel, facing the challenges of time, market and functional trends. Designer Liu Hong integrated the original three villas through a 7-meter-high atrium, creating a vertical dimension of "moving scenery" fun and rhythm. The atrium, which runs through the two levels, has the view of the sunken courtyard and forms a panoramic corridor with the galleries on the B1 level.
The house is based on the active line and dynamic zoning, with vertical stratification to balance multiple relations: spatial level, promoting the integration of architecture and interior; The level of awareness, connecting the visual, auditory arts and the world of thought. Here, the spiritual life is as important as a vegetable and a meal. The underground two floors are planned as entertainment and social areas, in addition to eight parking Spaces, nanny room and driver room and other complete services, there are also indoor golf practice area, basketball practice area, gym, children's playground, video room, multi-functional banquet hall, and wine storage cellar for wine and liquor and other rich entertainment space.
The atrium is painted with geometric forms and pure colors, creating a surreal, abstract look. The red element, which contrasts with the space, guides the warm atmosphere and creates a welcoming atmosphere for the banquet.
