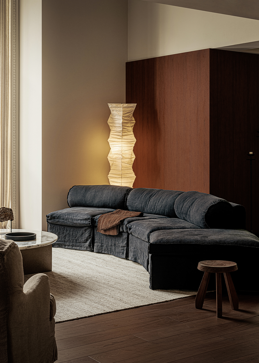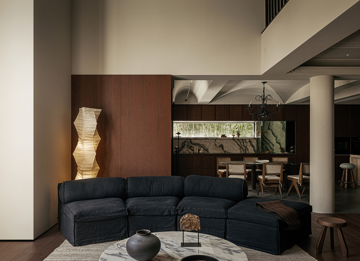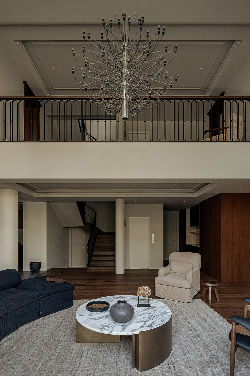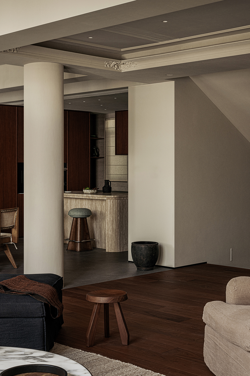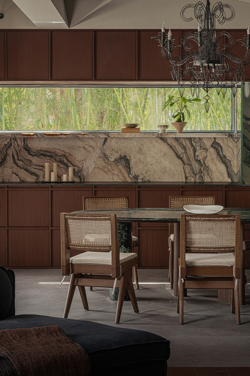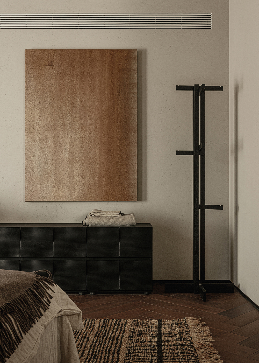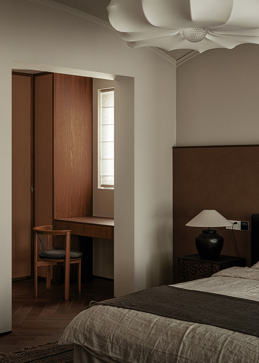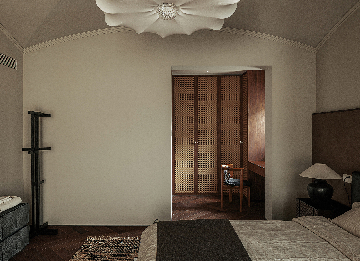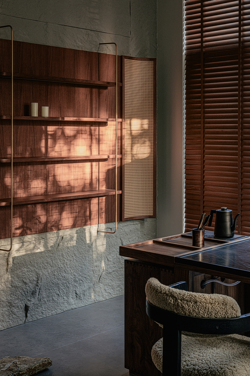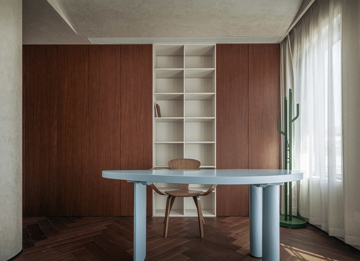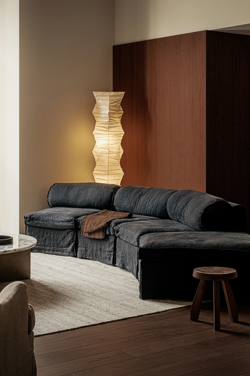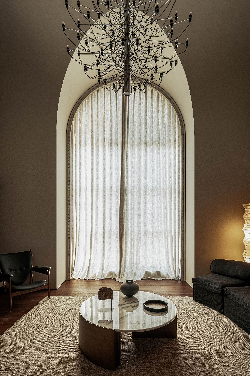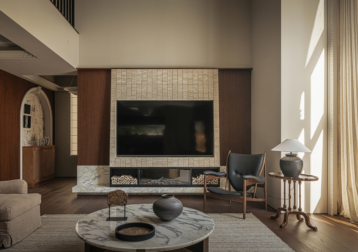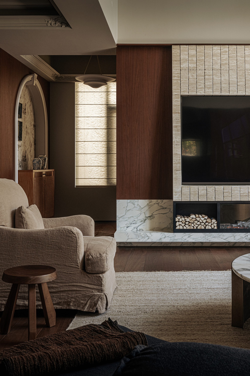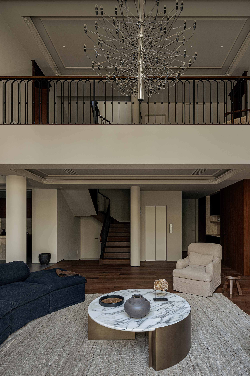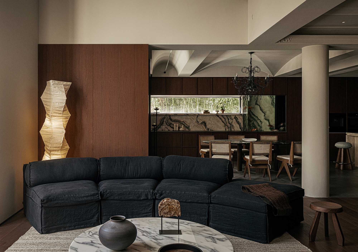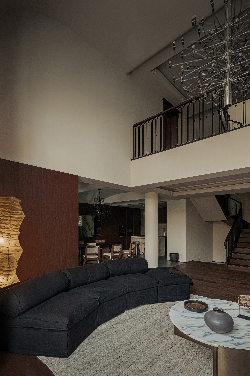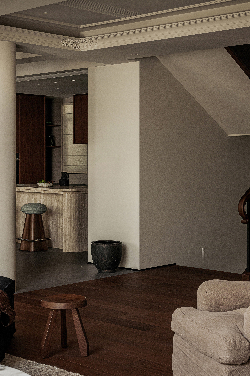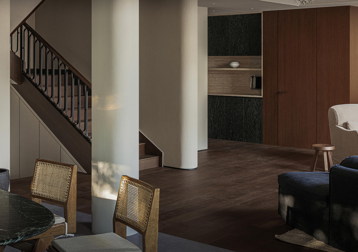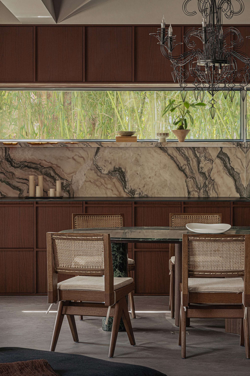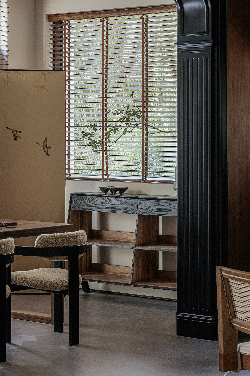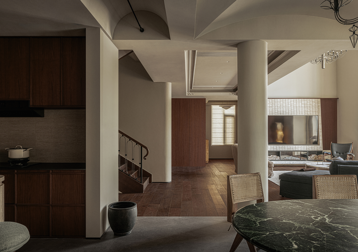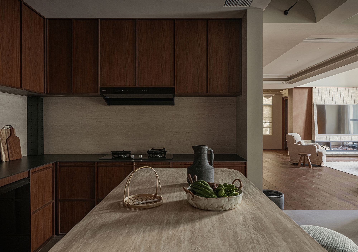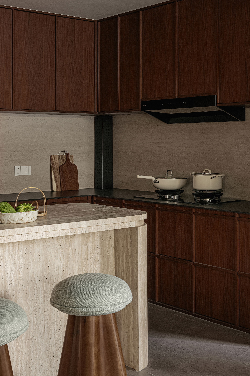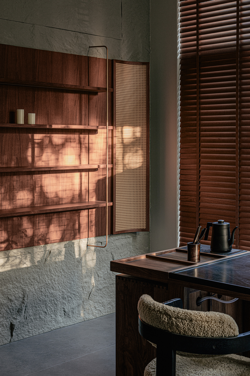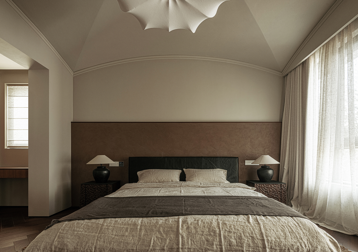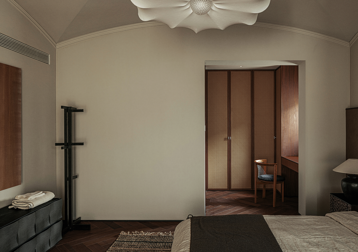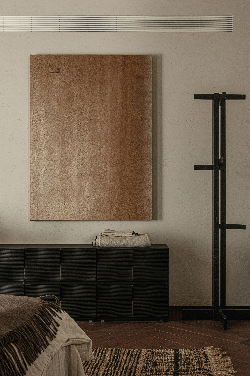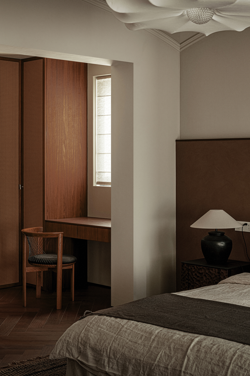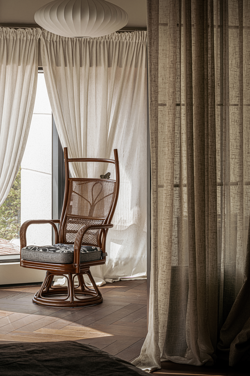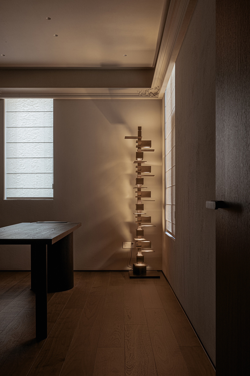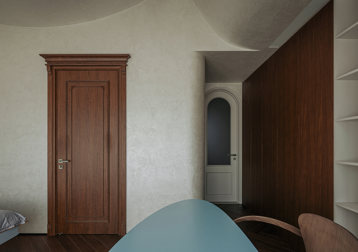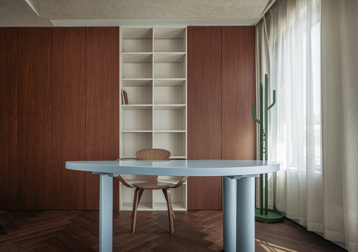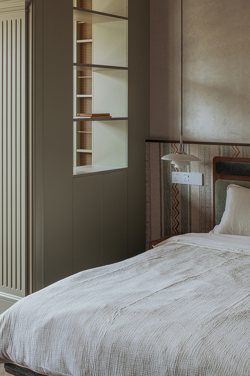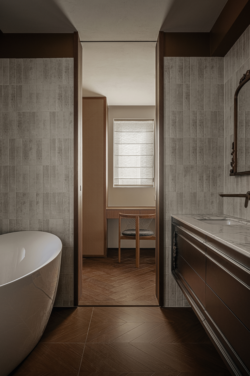The project is located in the central area of Linyi City, Shandong Province, and is a 20-year old standalone villa renovation project.The owner is a couple who loves art and life. theyThey are low-key and introverted, with a unique quality of life and practical insights, as well as a pioneering spirit. They respect old things, advocate freedom and new things, and have their own unique philosophy of life.
The first floor, except for the study and bedroom areas, is designed with an open layout to increase spatial transparency and enhance interaction between various functional areas in the public space.The shape of the 'pillar' is both a structure and a boundary in space at this moment. Through exquisite layout and furniture placement, the effect of "virtual isolation" is achieved, allowing each area to remain private while being open. The renovated tall and nostalgic indoor space.A sensitive balance has been achieved between preserving the retro architectural features and incorporating warm modernism.
Centered around a limited selection of natural materials: wood, stone, and textured fabrics. Over time, it gradually fades, giving it a more beautiful, unique, and interesting texture. The material and space complement each other, presenting a true and peaceful beauty, returning to the most authentic state of life, using the simplest materials to showcase the aesthetic of returning to simplicity, endowing the space with tranquility and a sense of power. In this simple atmosphere, the space becomes wider, highlighting the expression of the true power and natural texture of materials in the space, presenting a peaceful and steady design language.
