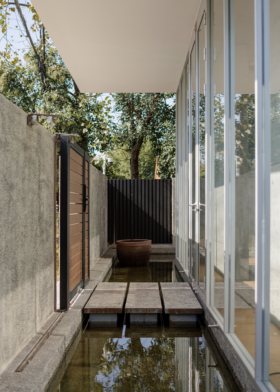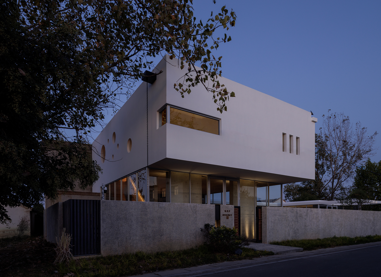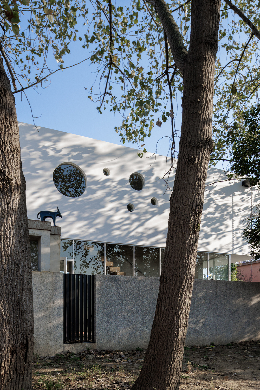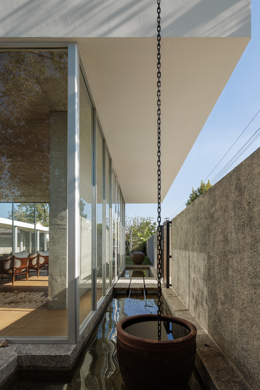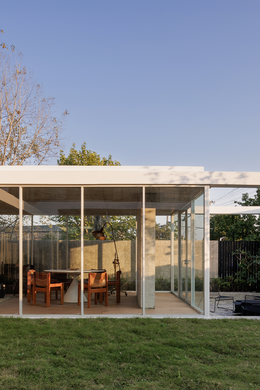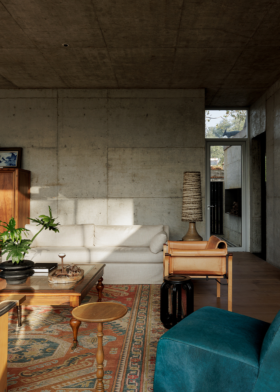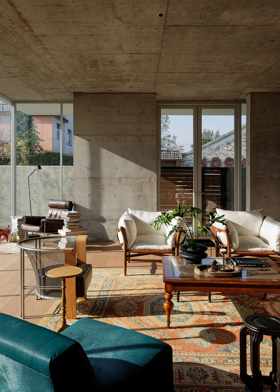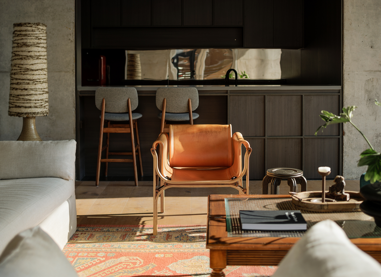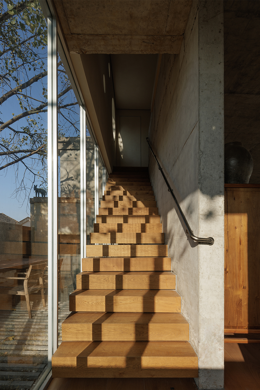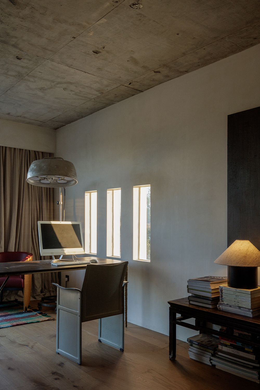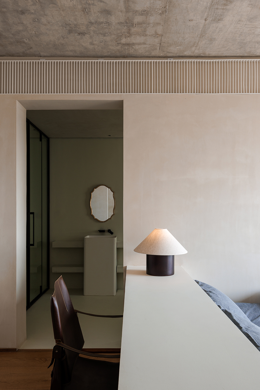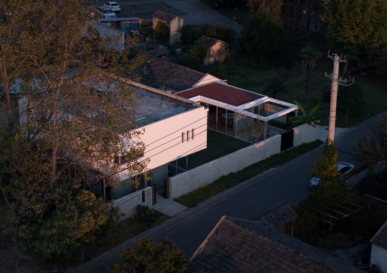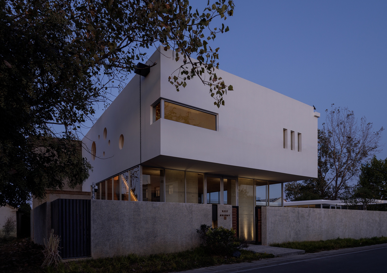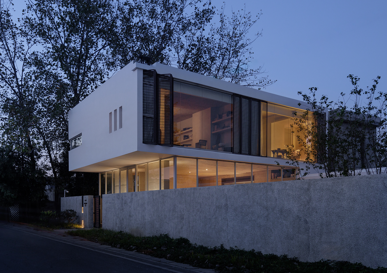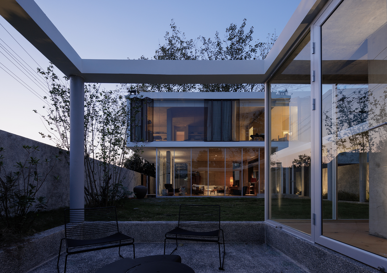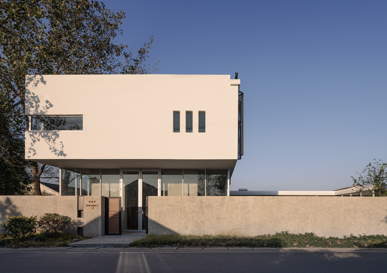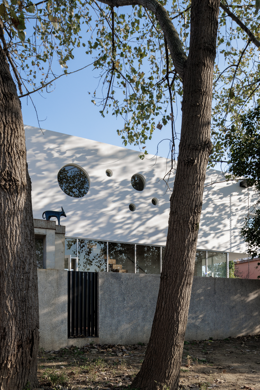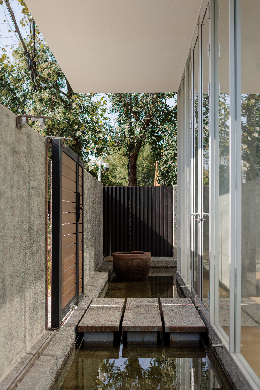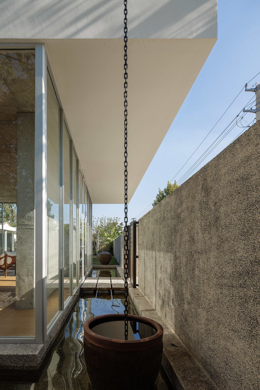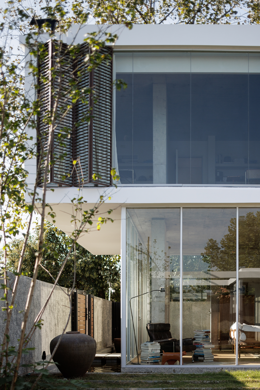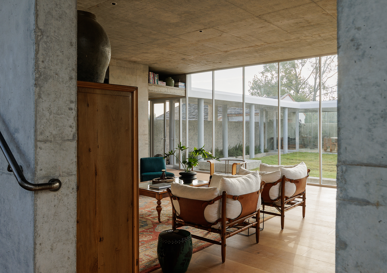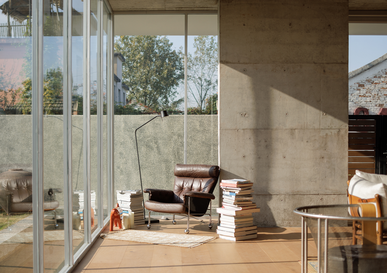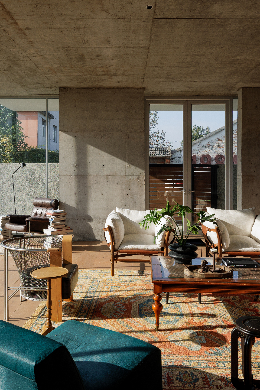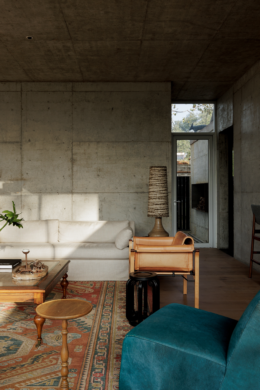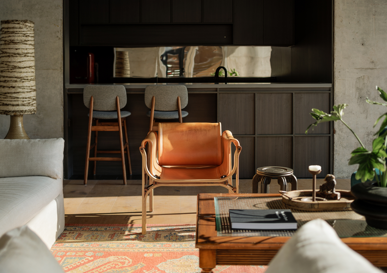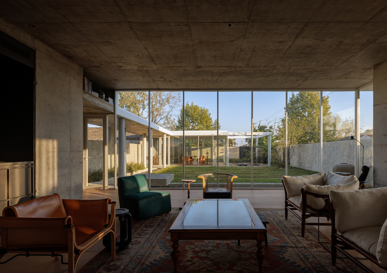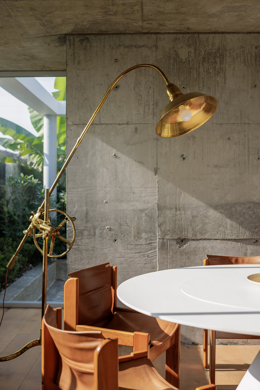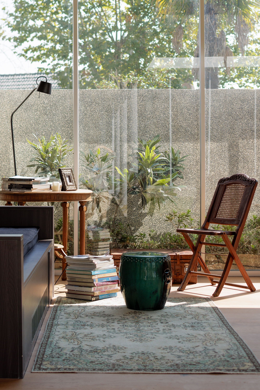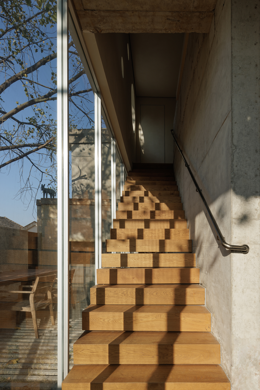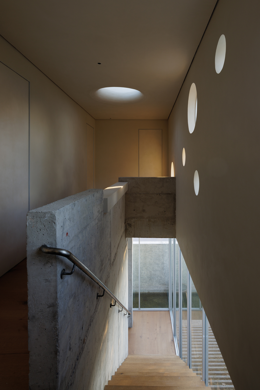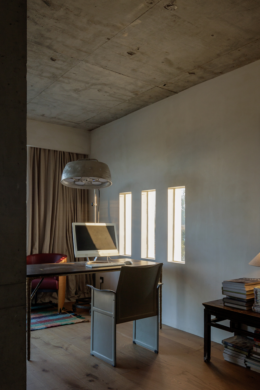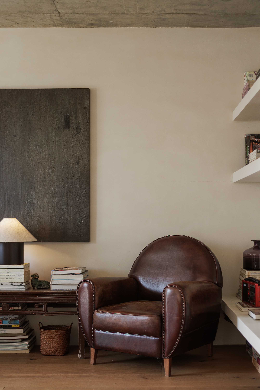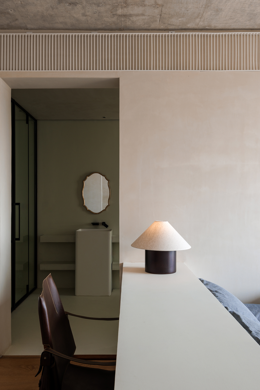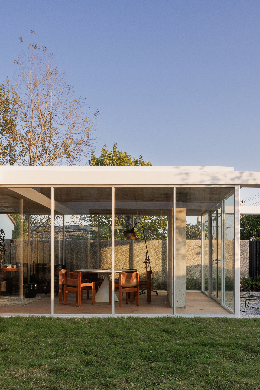Cuigang Art Village is located in the suburbs of Shisangang Township, Luyang District, Hefei City, about 20 kilometers away from the urban area. It is an ordinary village located at the intersection of three counties. Since 2012, many artists have come here to rent idle farmhouses. In the quiet small mountain village, there are artist studios,bookstores, cafes, and galleries. In 2013, Cuigang Artists' Village officially opened, gathering artists such as poets, painters, sculptors, and players.From then on, Cui Gang became a representative work of cultural and artistic villages in Hefei and even Anhui, attracting many people to visit.The practical projects of art assisting rural construction, on the one hand, promote the flow and complementarity of resources between urban and rural areas, stimulate the economic vitality of rural areas, and endow rural development with more possibilities. From another perspective, rural areas also provide opportunities for art, that is, the vast space, unique features, and diverse resources of rural areas can provide artists with creative inspiration and resources to promote their creations.
The total construction area is about 220 square meters, and the construction land is nearly rectangular. The construction area is only 280 square meters, with a face width of 12 meters and a depth of 24 meters. The rectangular land determines the form of the building. Due to limitations such as self built houses and dilapidation in rural areas, it was ultimately decided to demolish the entire building and reconstruct a new modern building in fragmented cities and disorderly rural areas, creating a humanized space with a sense of place. The existing site conditions define the narrative foundation of the overall space, boldly exposing the main structure of the building, and creating a flowing and open spatial relationship with different interlocking levels of bloks.
One floor space. Move the exposed load-bearing structure wall inward and enclose both glass surfaces to form the main space of the building's reception hall.The second floor space resembles a floating block in mid air, which to some extent weakens the sense of building volume and blurs the sense of building boundaries. The upper space of the building facade is concealed behind wooden blinds through the use of louvered frames, with wooden sliding doors in front of fixed glass to provide sun protection, shading, and privacy.
