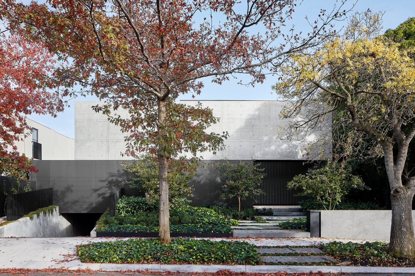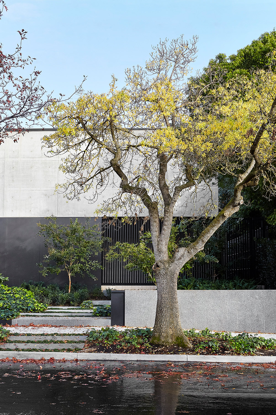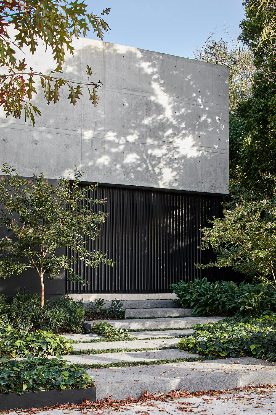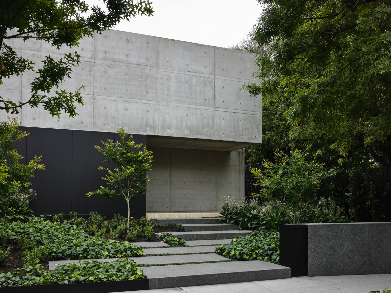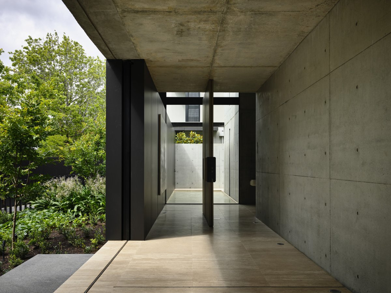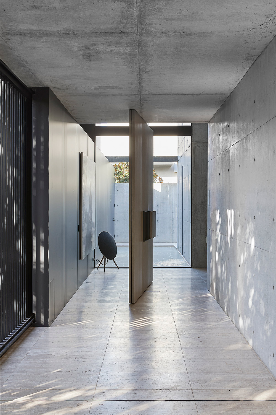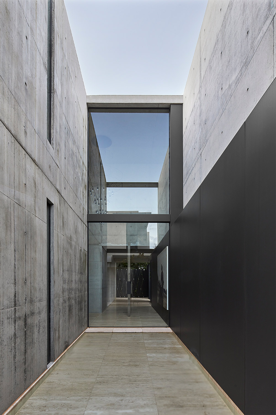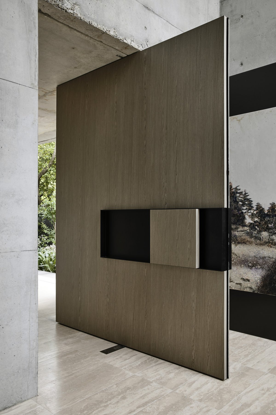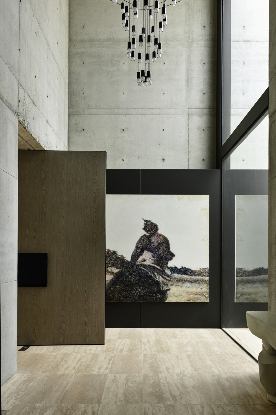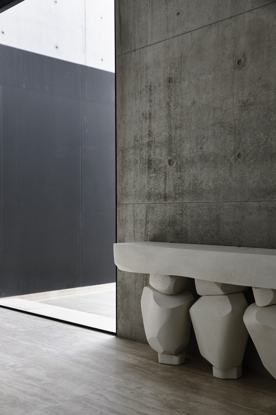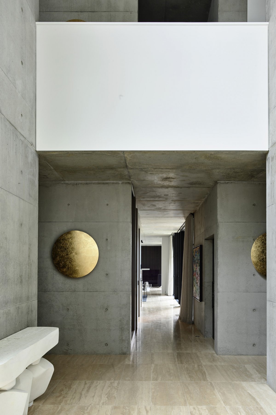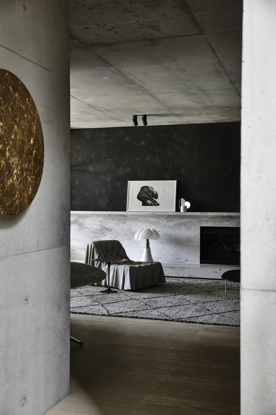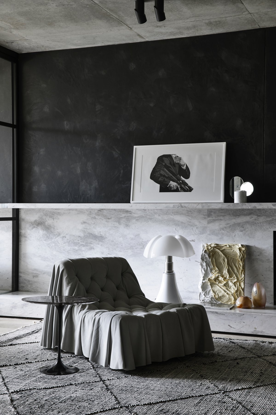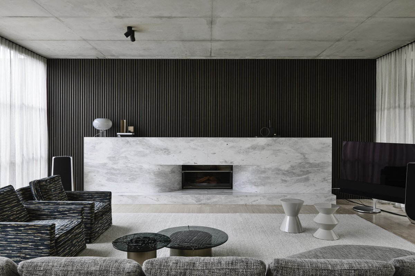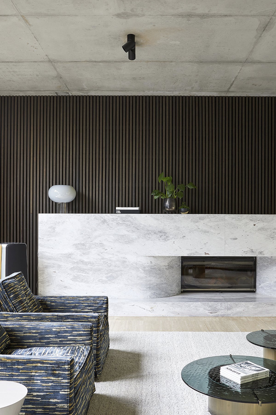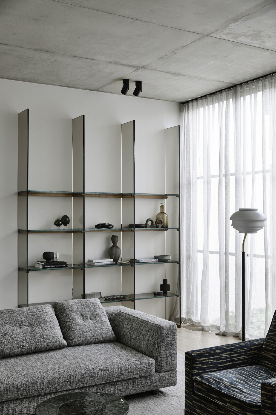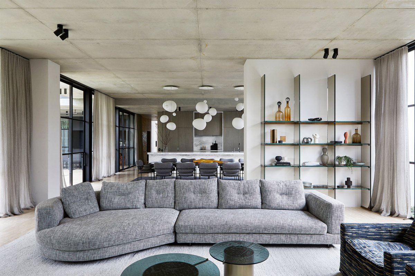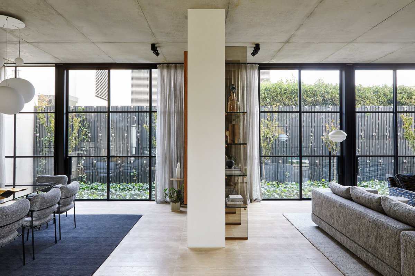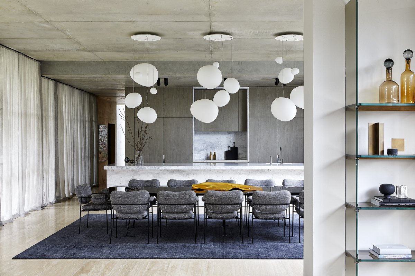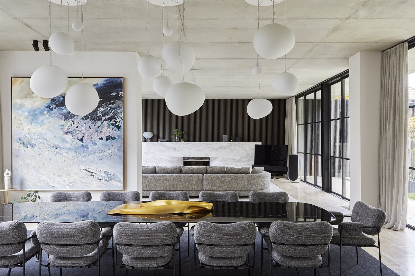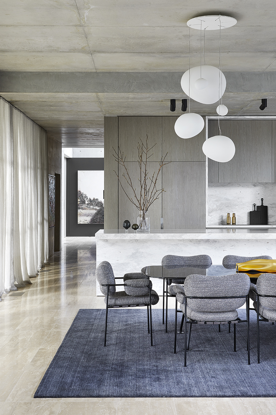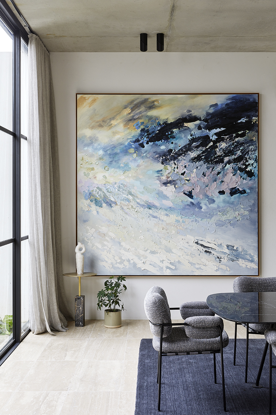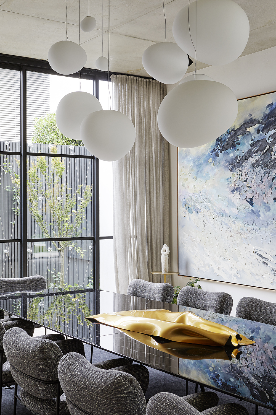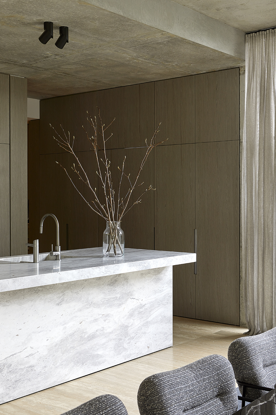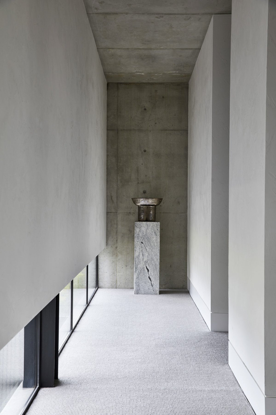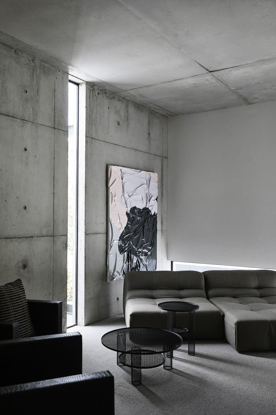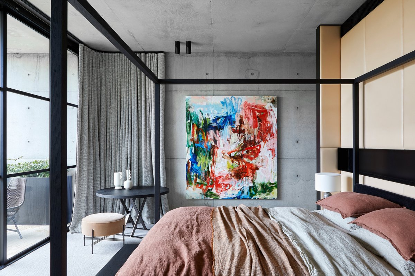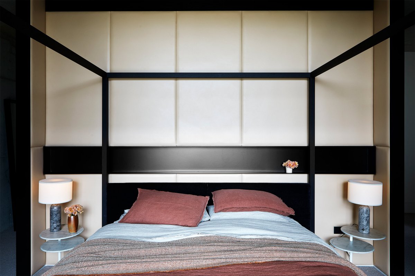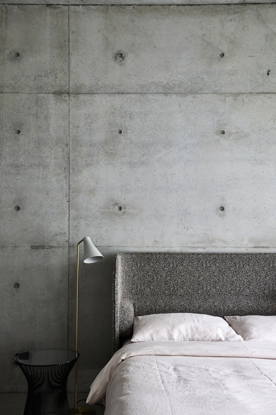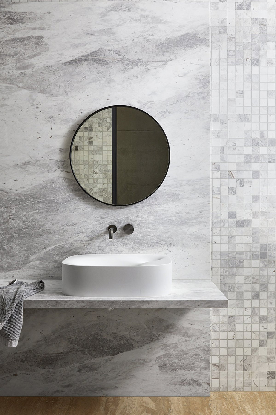
Conceived as a solid mass from which spaces have been carved out, Workroom’s Toorak Residence is a family home crafted from concrete – the robust nature of the concrete form representing the clients’ brief for an enduring and tactile home.
To be surrounded by such a strong and expressive material as concrete is to have one’s experience of the qualities of the space heightened.Awareness of the construction process is brought to the fore by walls that bear the marks of their making, scale becomes increasingly significant, and light takes on additional meaning.
The central focus for the project was to create a home that evoked a sense of permanence, and it was out of this that the decision to construct the building from off-form concrete was made. With this as the intent, the materials palette was consciously pared back to four main materials – concrete, marble, travertine, and timber.
The Toorak Residence works with this level of heightened emotion and perception to generate a sense of calm, which Workroom Creative Director John Bornas likens to the stillness experienced when entering a church. “It’s almost monastic in a way.Having big thick walls that are very tactile and textural, you can sense their permanence,”he says.Workroom approached the project trying to create a sense of the home considered as a whole.
This approach was made possible by the clients’ open and explorative brief, he explains. “They weren’t prescriptive in any way;they wanted to work with someone who could provide them with a vision of some sort, whatever that might be.” While there were parameters for what the clients’ family of six wanted the project to achieve, “they didn’t have a prescriptive creative language – they were open to exploration.”
Points of interaction with the building are crafted through the application of the materials, which emphasises an understanding of how the home works on a human level.The texture of travertine floors and timber joinery offers a more refined interpretation of the textural nature of the concrete.Similarly, in the bathrooms, the slabs of marble that line the walls and top the vanities give way to a mosaic application that is inset behind the slab and extends into the shower. “By layering the same material [in different ways], we could give a sense of hierarchy in the spaces,” John says.
Knowledge of the materials was also essential to overcoming the project’s inherent challenges.On a technical level, off-form concrete is challenging, as everything must be perfectly executed the first time – the position of electrical wiring and plumbing must be meticulously planned in advance and great care taken to ensure the integrity of the completeness.
- Architect: Workroom
- Photos: Dave Kulesza
- Words: Qianqian

