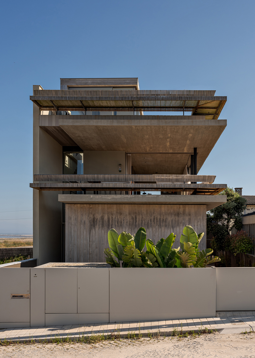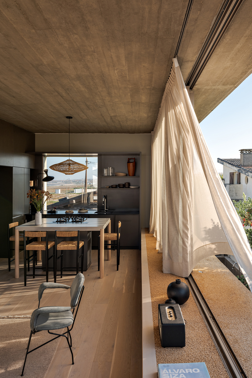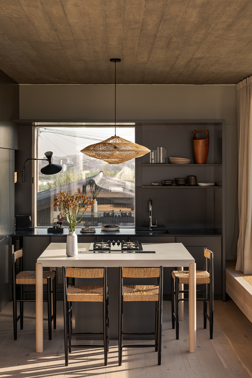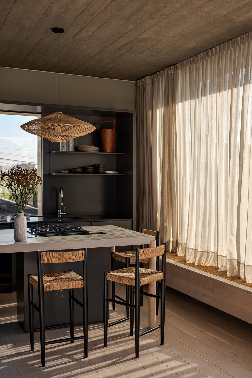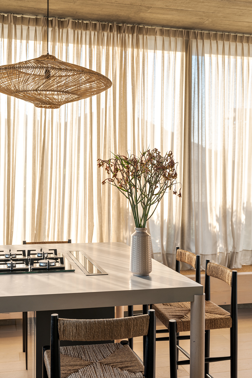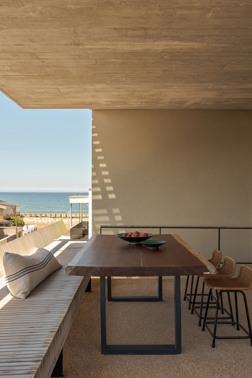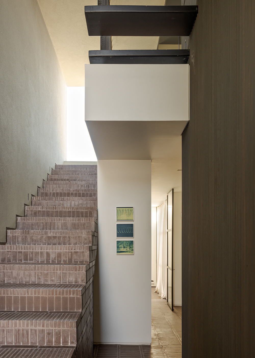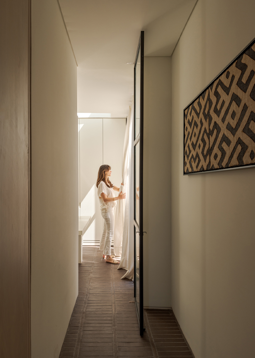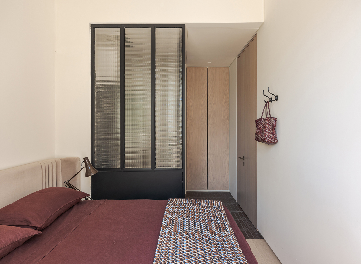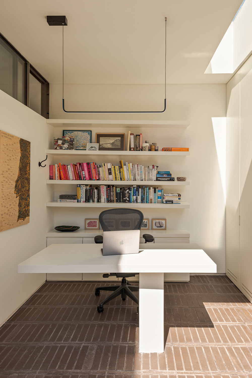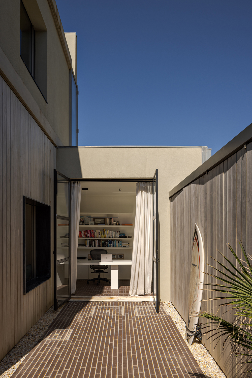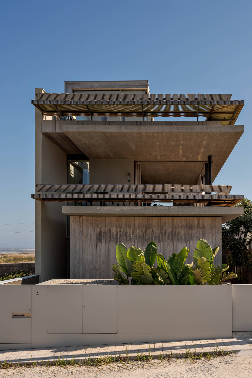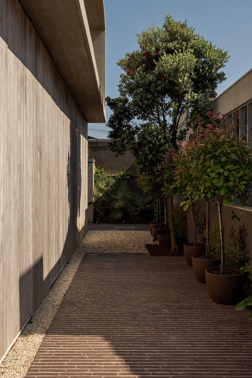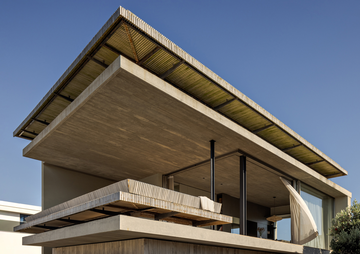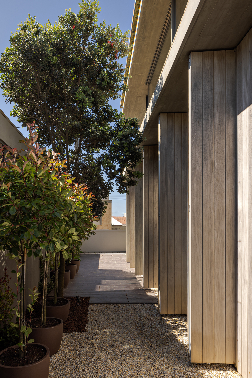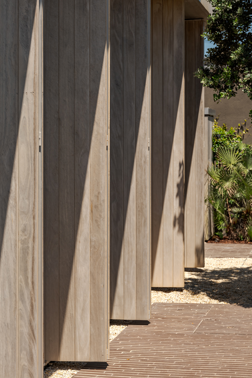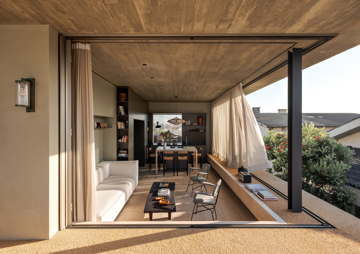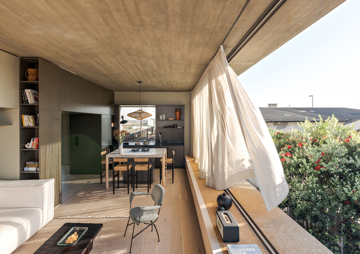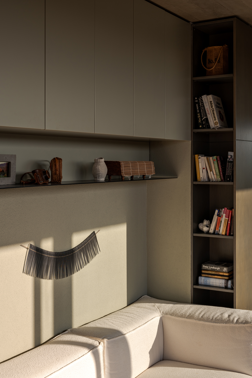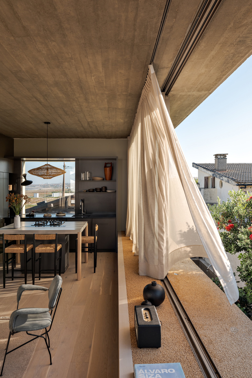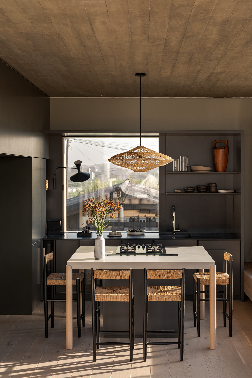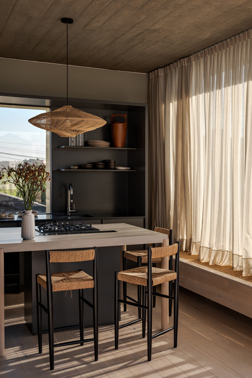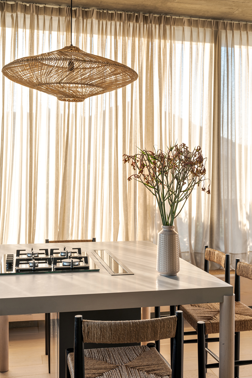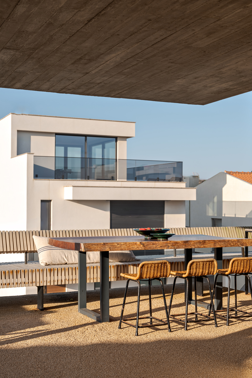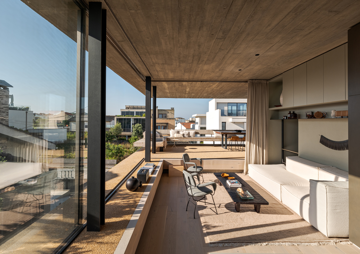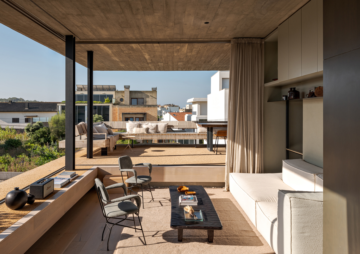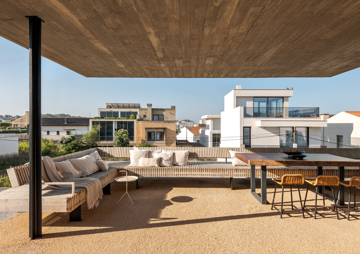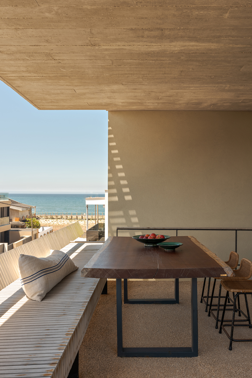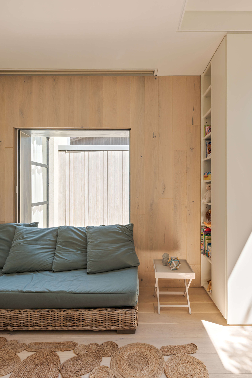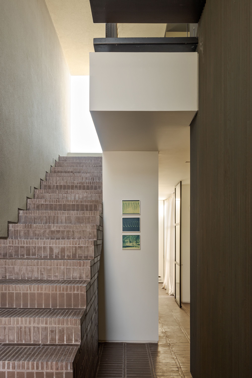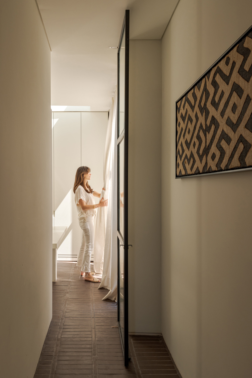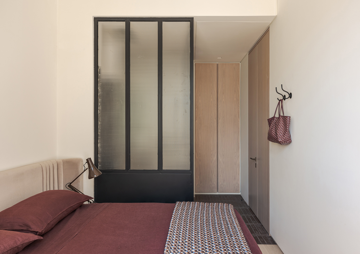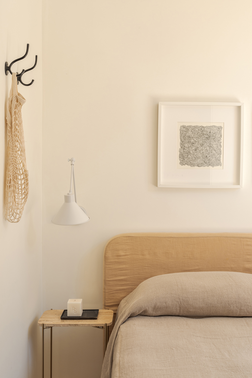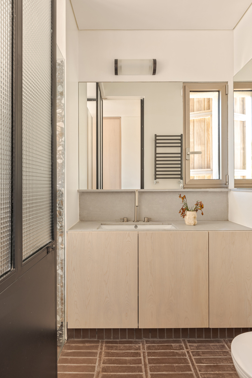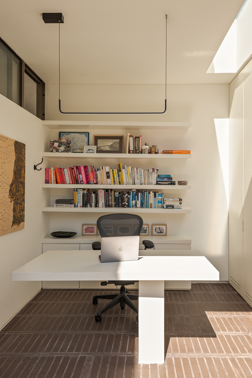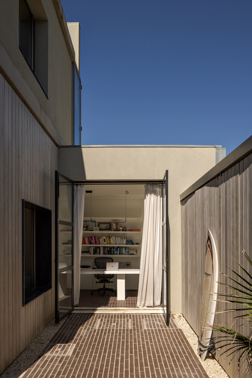Situated on a lot commonly referred to as a "terreno de gaveta" in Portuguese, this type of site is characterized by being narrow and deep, typically sandwiched between neighboring buildings with limited frontage. The plot in question measures 10 meters by 18 meters, totaling 180 square meters. Given the small size, it was a significant challenge to ensure privacy from the street and the closely adjacent neighboring properties.
The house itself spans 184 square meters of construction, with an additional 70 square meters on the rooftop. To ensure privacy while maximizing the beautiful coastal views, the design strategically inverts the traditional program organization: the private areas are located on the ground floor, with bedrooms and an office facing a central courtyard, while the social areas occupy the upper floors, creating a visual and functional separation from the street.
The house’s structure is a mix of concrete and steel, materials which also appear prominently in various other architectural details such as the bathroom partitions and stair finishes. The design draws on several modernist influences from São Paulo, particularly in its proportions, verticality, and rhythmic arrangement of horizontally oriented volumes. The exposed concrete ceilings were meticulously treated, with the formwork pattern—designed by the architects—creating a refined finish. Every detail, from the placement of light fixtures to the integration of embedded systems, was carefully planned in advance. Curtain tracks have been strategically embedded in the concrete slab during the formwork stage.
