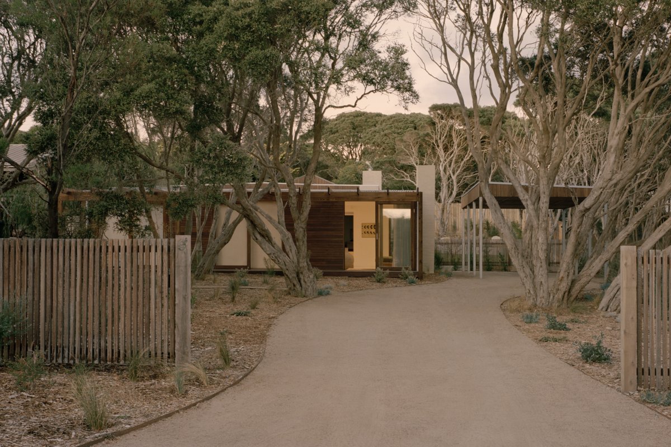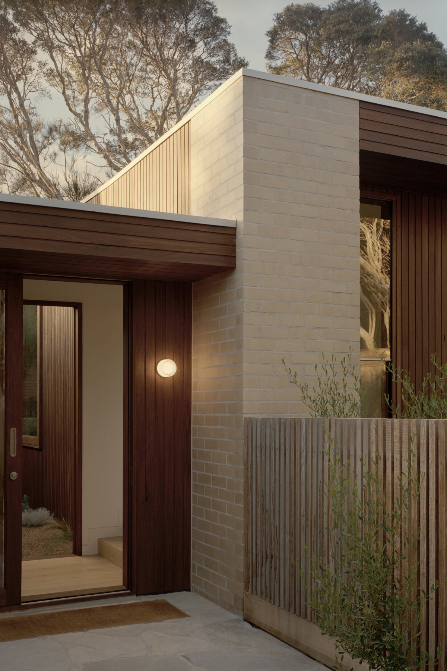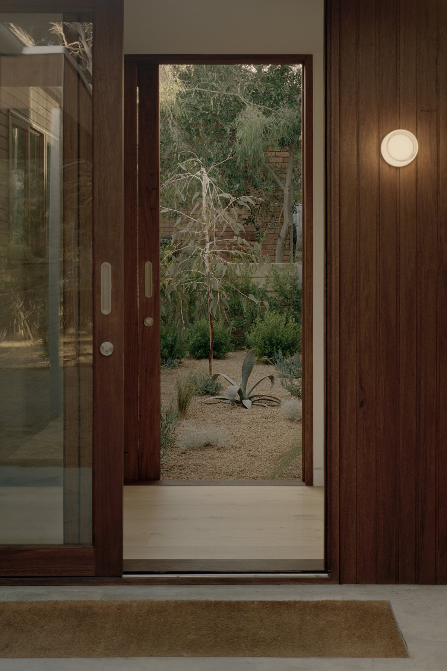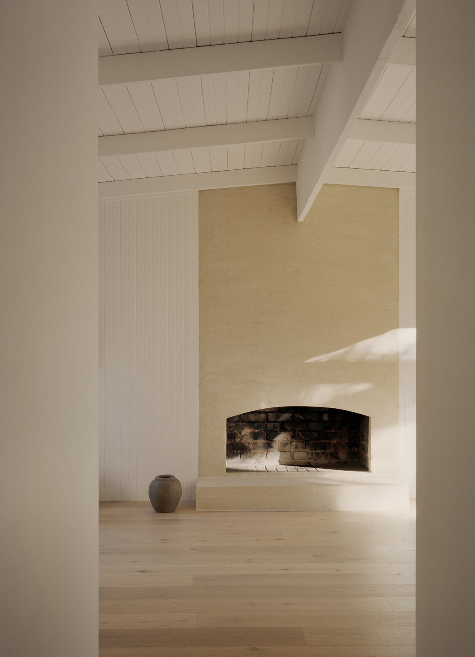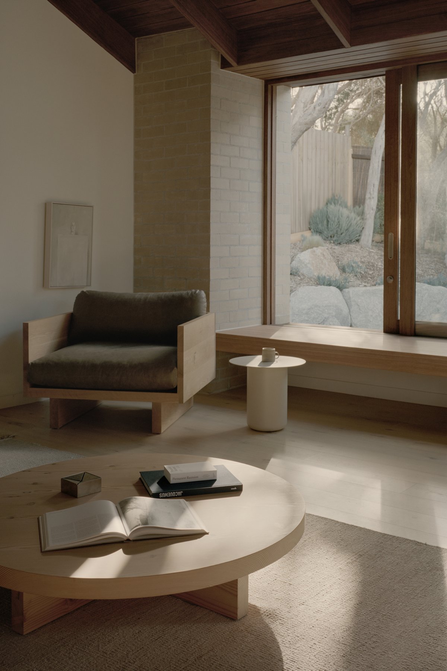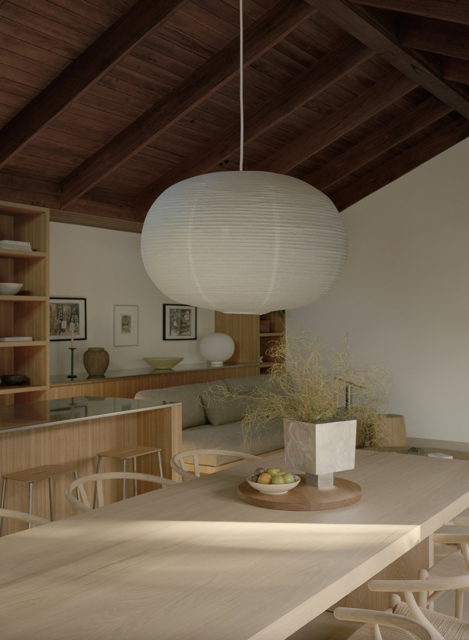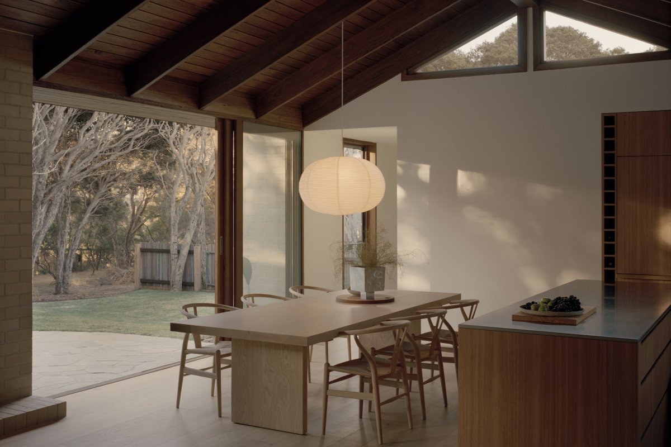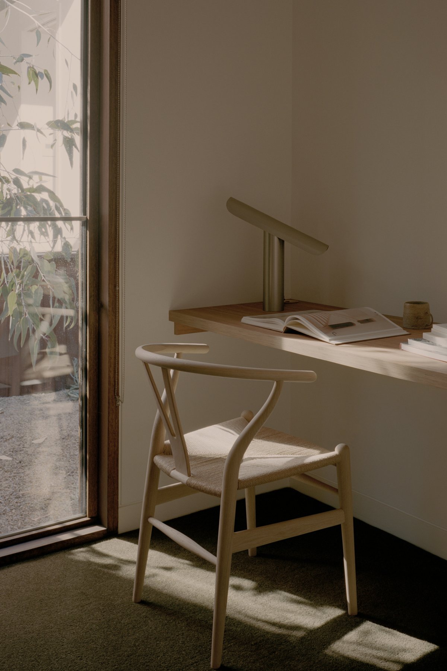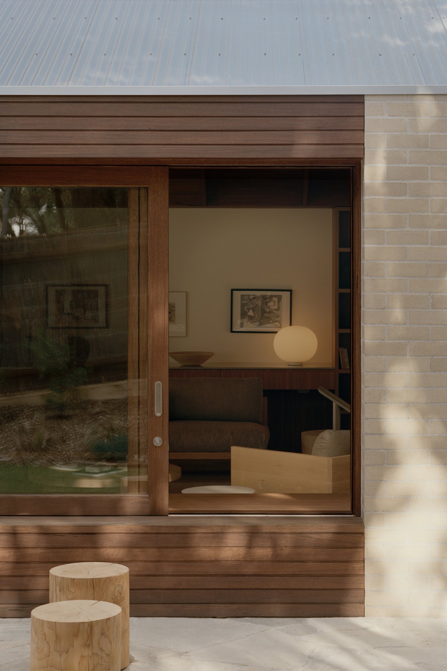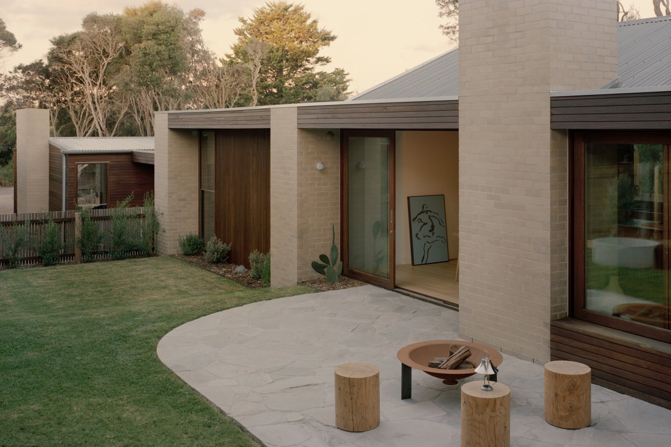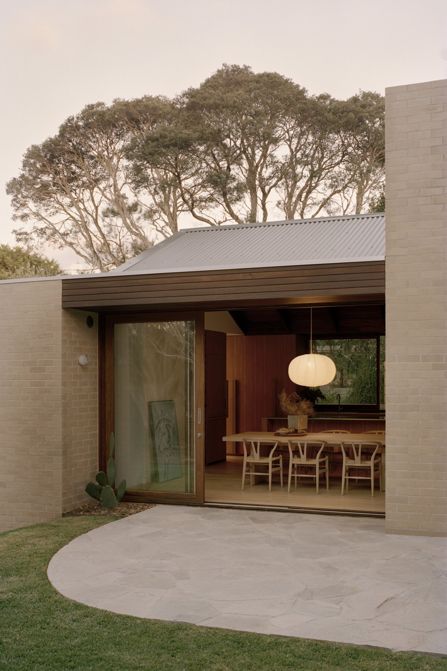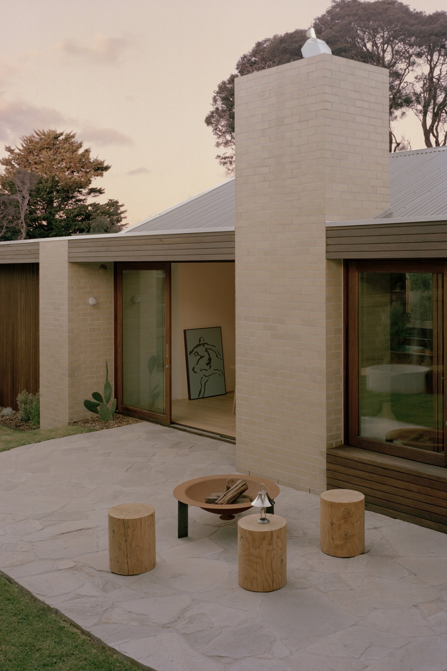
Marianne House, located on the Mornington Peninsula in Rye, Melbourne, Australia, combines modern design with the charm of its original structure. The renovation maintains the footprint of the original 76 square metre cabin-like home while expanding it to 208 square metres to accommodate a contemporary family lifestyle.
The design retains key elements of the original home, which features a large brick fireplace and timber-lined walls, ensuring the character is preserved. The updated layout of the house includes two bedrooms, a lounge, a bathroom, and a study. The new addition houses a kitchen, dining area, living space, main bedroom, laundry, and bathroom, all oriented towards a north-west facing garden to enhance connection to the surrounding coastal environment of Melaleuca trees and coastal grasses.
A central entry courtyard separates the old from the new and allows natural light to flood into the master bedroom while providing private garden views. The extension features high ceilings and clean lines, complemented by walnut-stained Blackbutt timber that harmonizes with the brick exterior. The dramatic vaulted ceiling in the new living area echoes the exposed rafters of the original structure.
- Interiors: Victoria Merrett Architecture
- Styling: Tatjana Melchiorre
- Photos: Tasha Tylee

