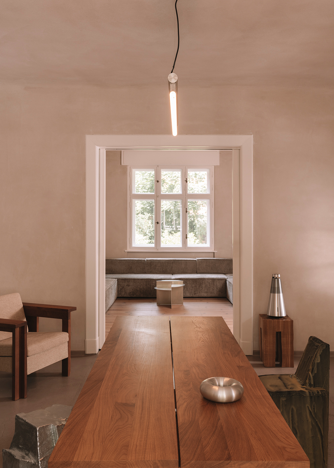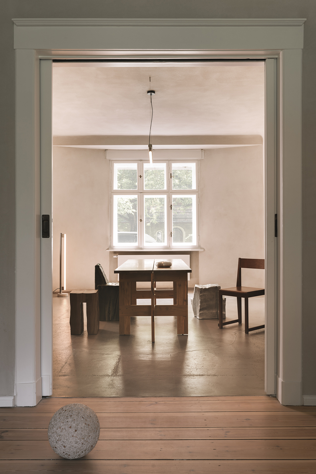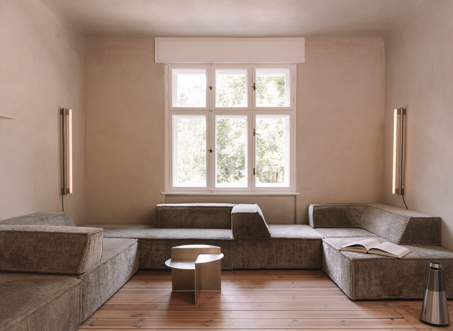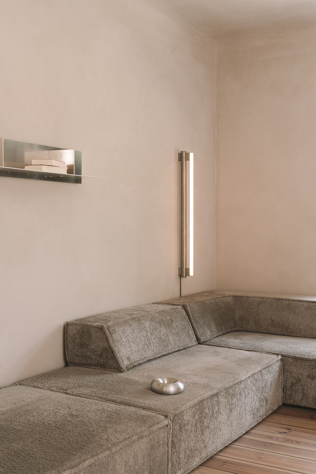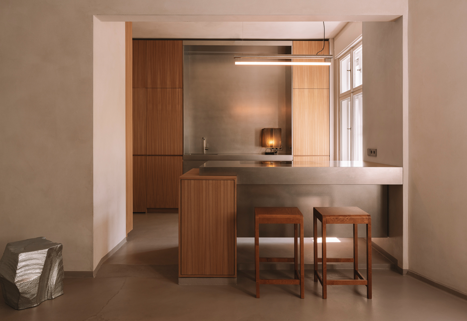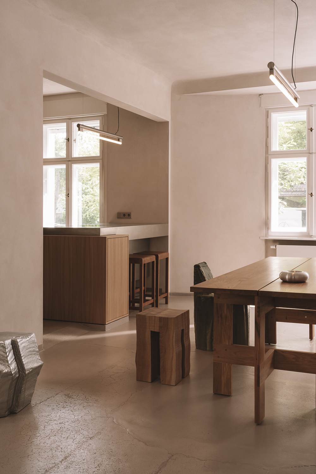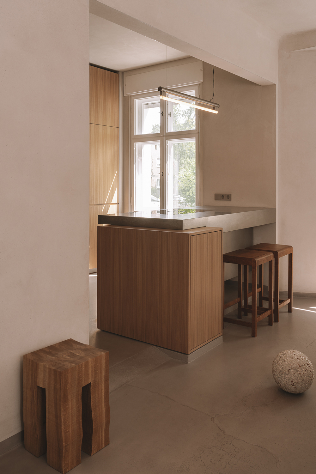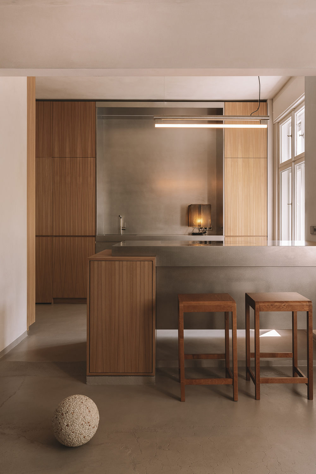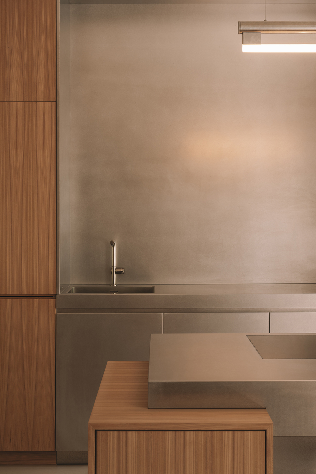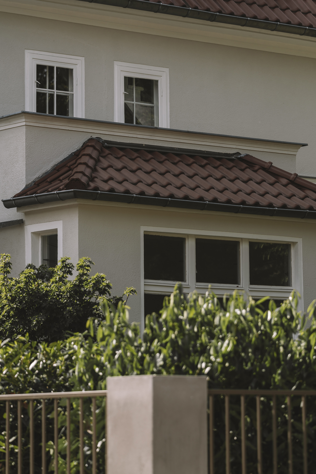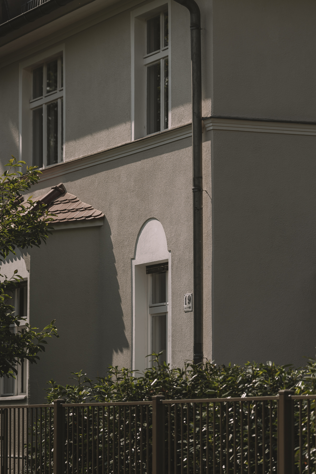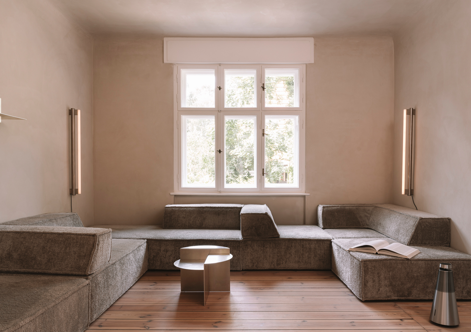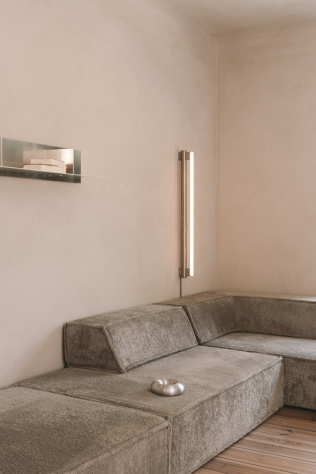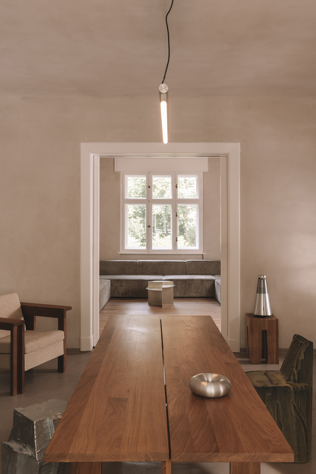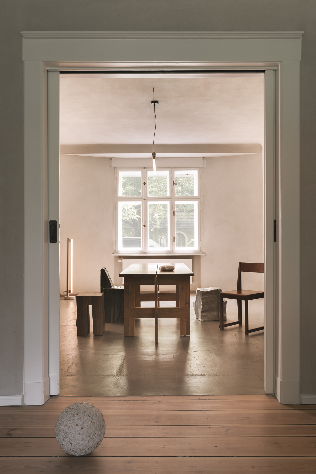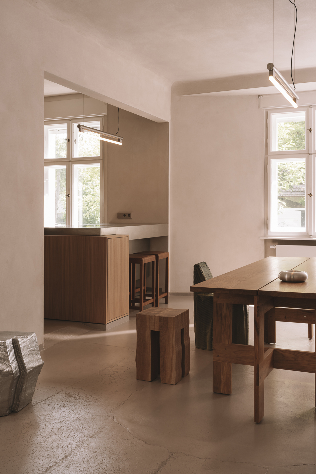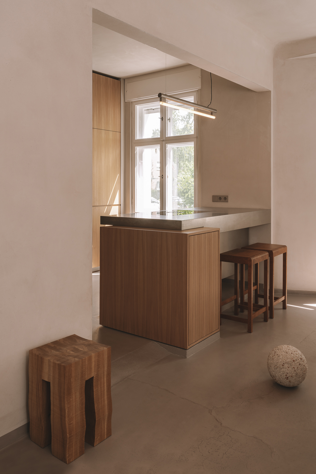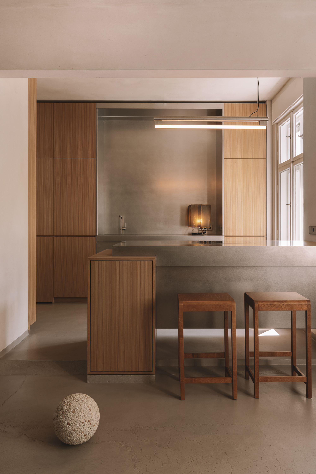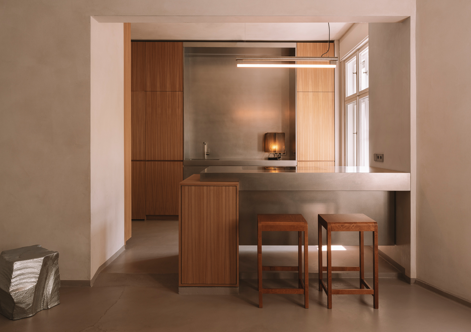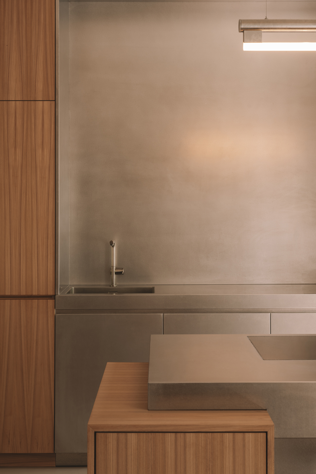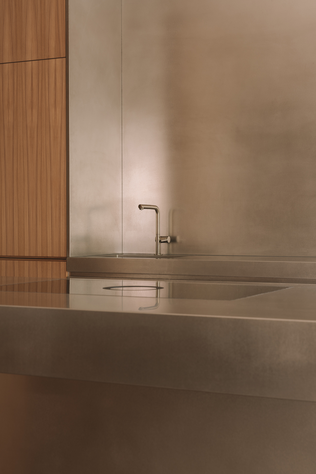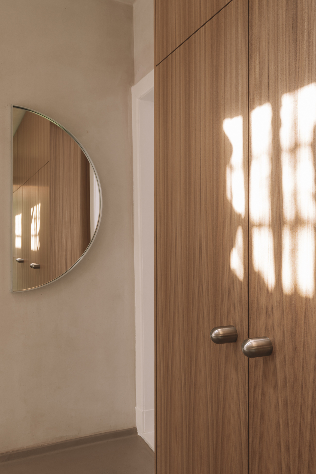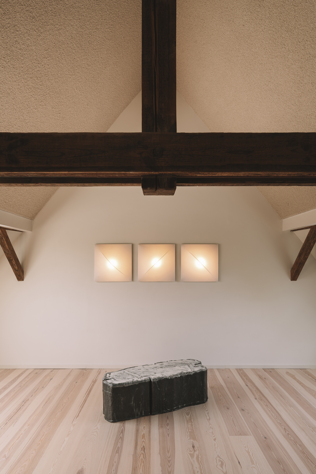Located in Berlin's Karlshorst Rheinisches Viertel, RPA19 reimagines a single-family home from the 1920s as a site of subtle transformation. With approximately 200 square metres of floor space, the residence underwent a radical yet respectful spatial reorganization. Walls were removed to open up the view and merge spaces, particularly around the kitchen and dining area, while preserving the home’s essence.
Each intervention speaks of a reverence for the past, paired with a forward-thinking approach to materials. Natural plaster cloaks the walls in a warm, earthy tone, while carefully restored baseboards and stair railings reaffirm the home’s historical essence. The material language follows a strict yet poetic logic: brushed stainless steel is juxtaposed with richly grained elmwood, creating moments of calm tension throughout the built-in elements.
