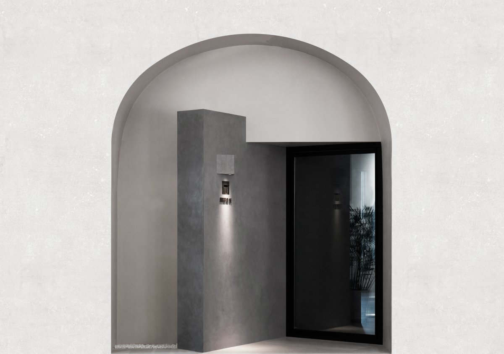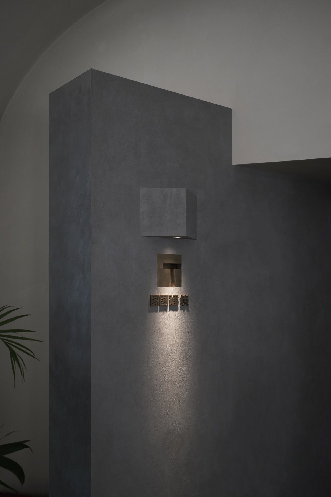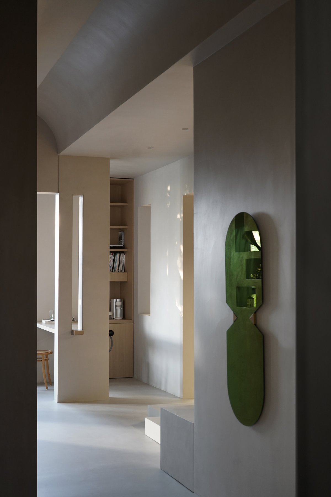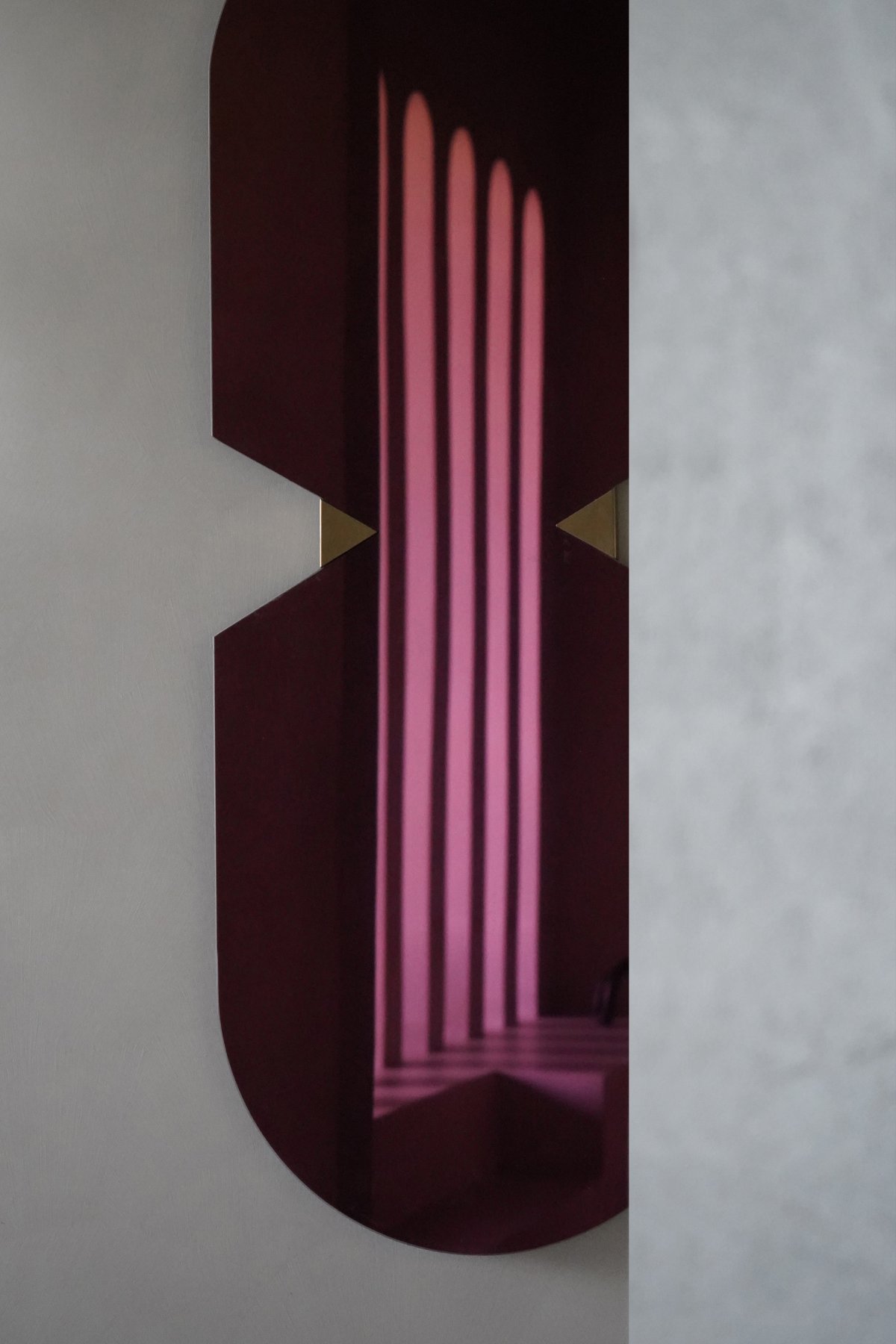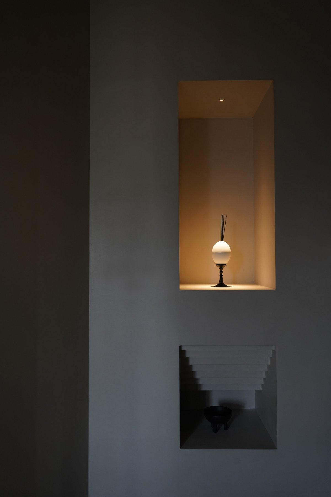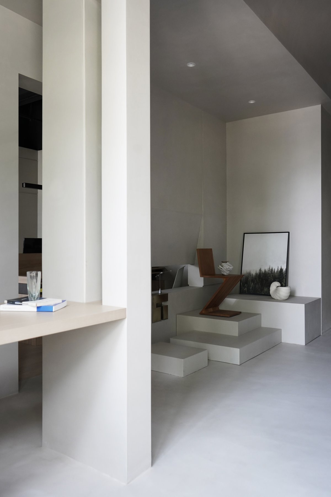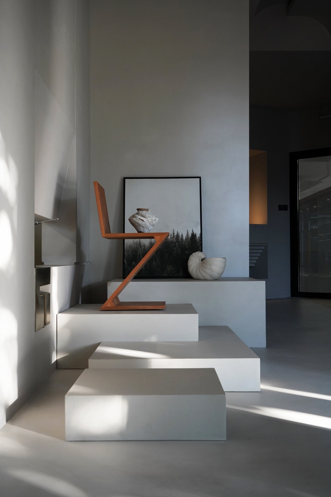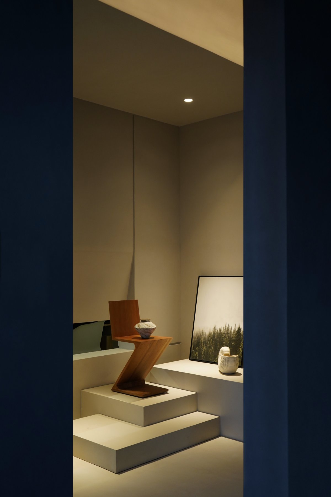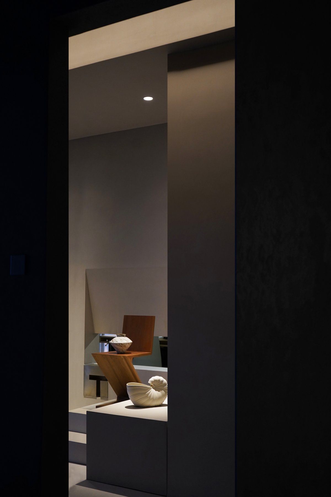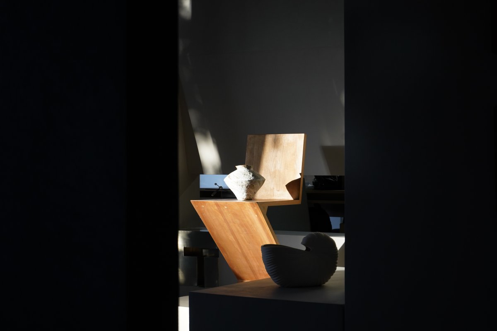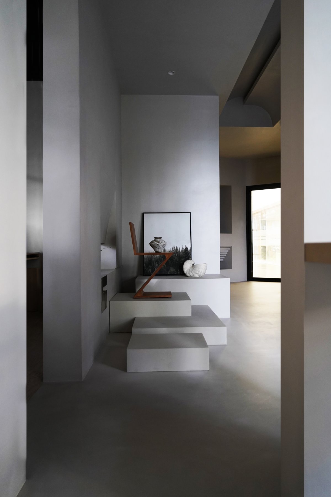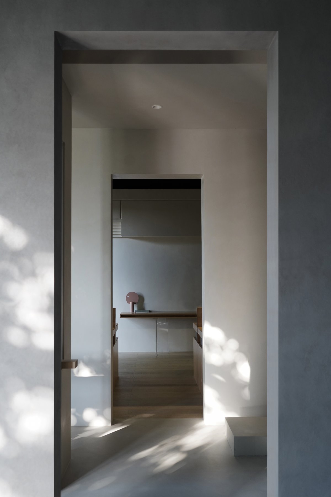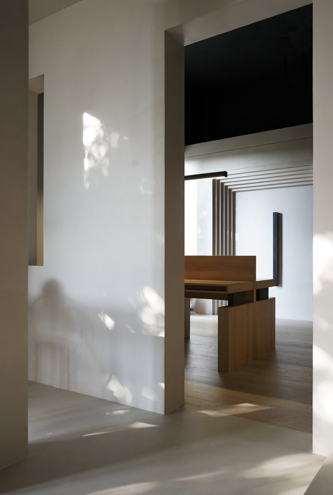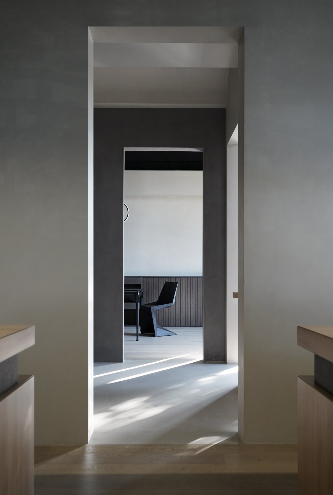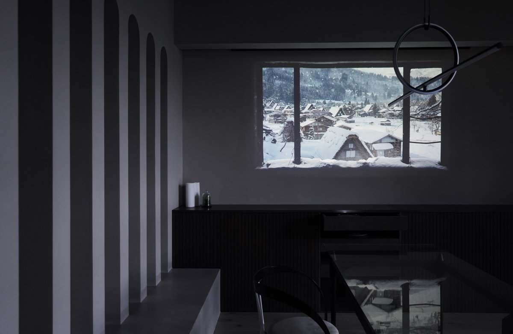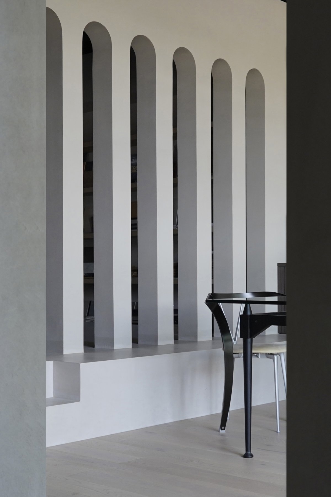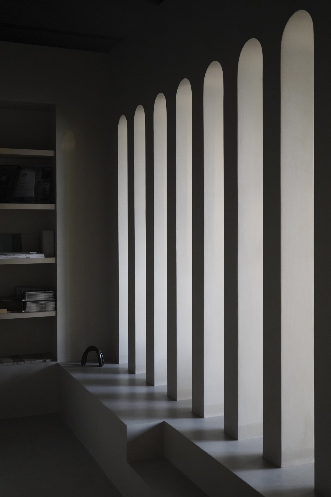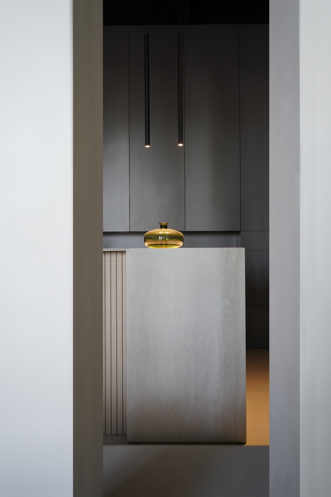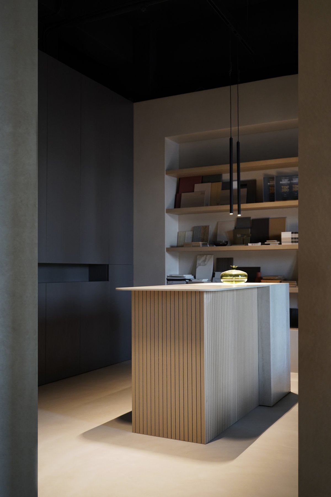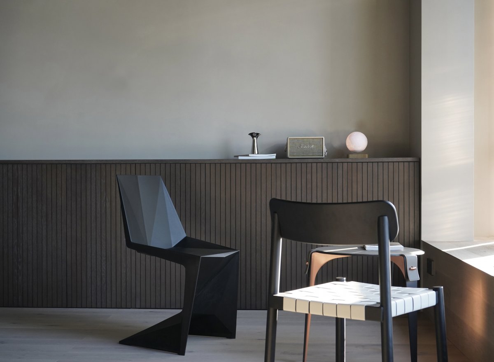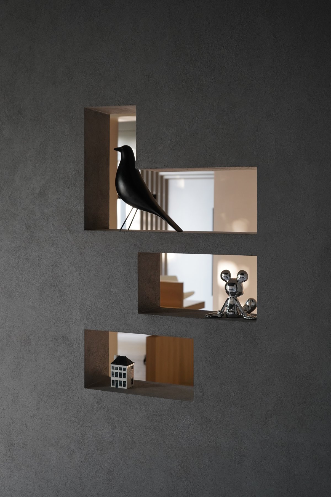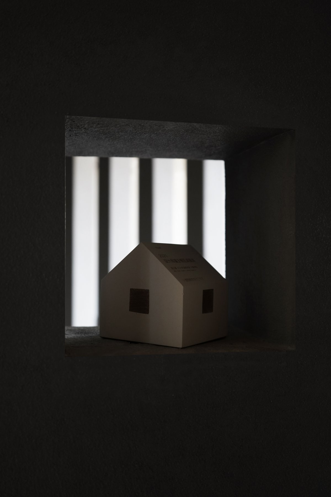
This project is the result of our deep thinking and construction, which can reflect our design philosophy.
the orientation and thinking of space attribute
For our design studio itself, working space is necessary but not number one the space needs to reflect the most is the value of design, we need open and integrating artistic space which can also meet the needs of working meeting and material showing.
The disassembly and reconstruction of spatial dimensions
Rethinking of the current space.
the integrating and creation of the new space.
We start from the entrance by resetting the entry form, creating new art exhibition space, which divide the whole space into two parts, the left sides are meeting space and material showing space, the right side is main working space, the two side spaces both interact with the exhibition space, then the two side spaces are independent but also integrated.
The endowing and rebirth of space style.
We need the pure natural space with strong geometrical significance, the intertwining of space lighting and lines creates our own modern and eternal artistic practice field. we use neutral tones and natural style material for the interior, reflecting spatial characteristics of simplicity clean and power.
We pay much importance to the first impression of entering the studio, we want you can enter another relaxing world instantly through interweaving of space, creation of the scene and the treatment of sound insulation and smell.
The sculpted full-length mirror is set at the first spatial intersection at the entrance
The texture and shape of the mirror itself is a scene
At the same time, it reflects the existence of another interwoven space
The art exhibition space in the middle
The vertical lines interweave with the top surface of the arc shape
The exhibition spaces are filled with diverse vitality under different light conditions.
Further on is the tea table and matching coffee table, connecting the greenery by the window and the delicacy outside.
This is also the intersection of the two main axes of the space and the sense of order arises spontaneously through the change of levels.
Through the hole on the left is the main reception space and leisure space, we set a long low cabinet with grilling doors, which can weaken the segmentative of door gaps and emphasize the consistency of the space. At the same time, the cabinet has very strong storage function, and there are lamp belt and telescopic projection curtain above the cabinet.
The repeated circular arc shape wall of the main space creates a strong sense of geomatric order, It creates a strong visual sense and spatial energy, reflecting the change of light and the passage of time. The inside of the modeling wall is the open materials displaying room, the open wall exhibition frame together with the middle island create strong sense of space extension.
On the other side of the overall space is the working space, the form is the continuation of the overall space. we custom make the working desks according to our own needs.
The form color light and space
interweaving with each other
creating our new studio
- Interiors: TuTu Studio

