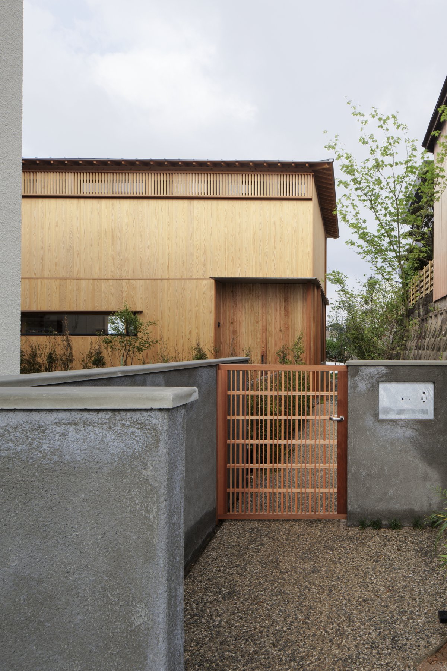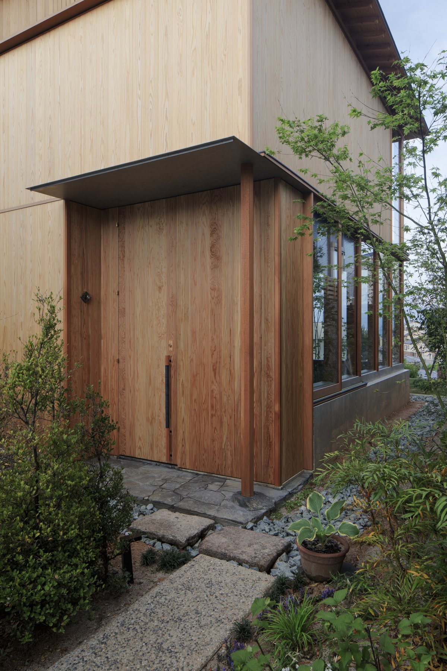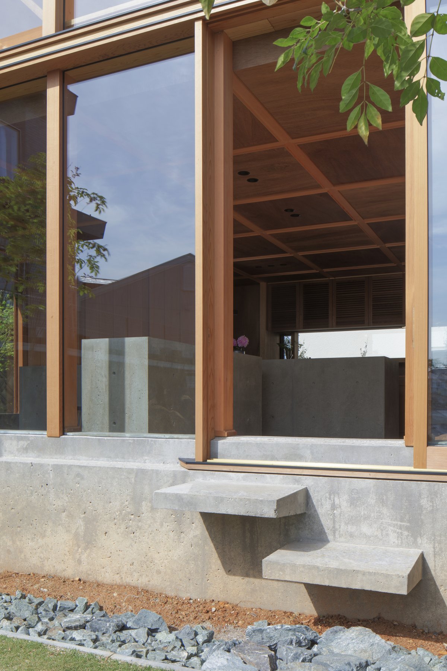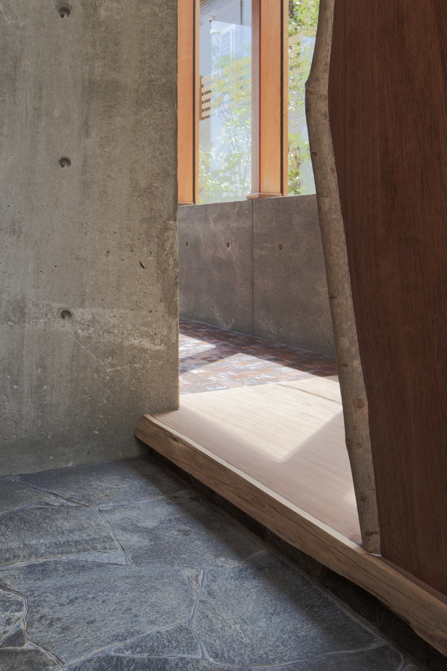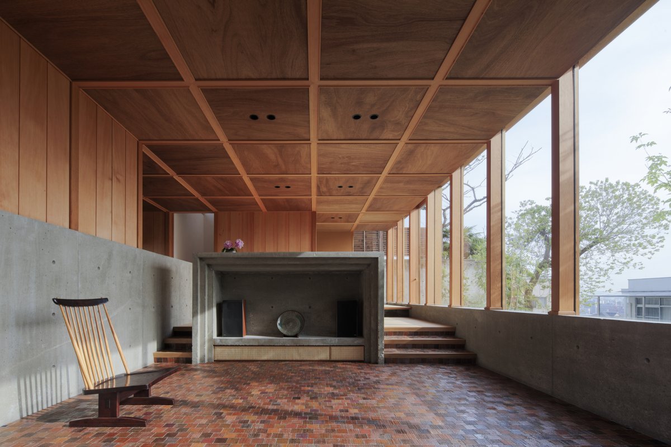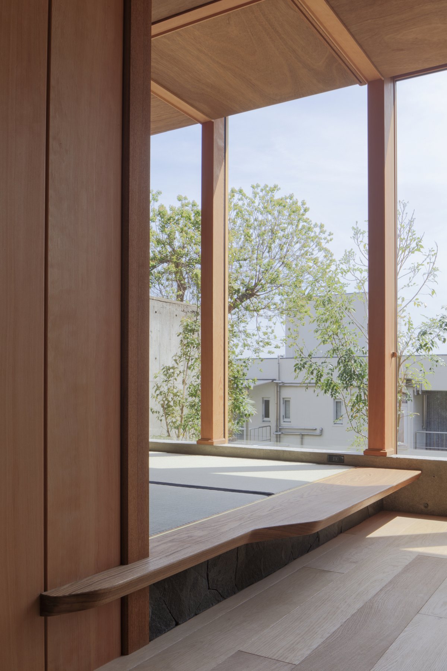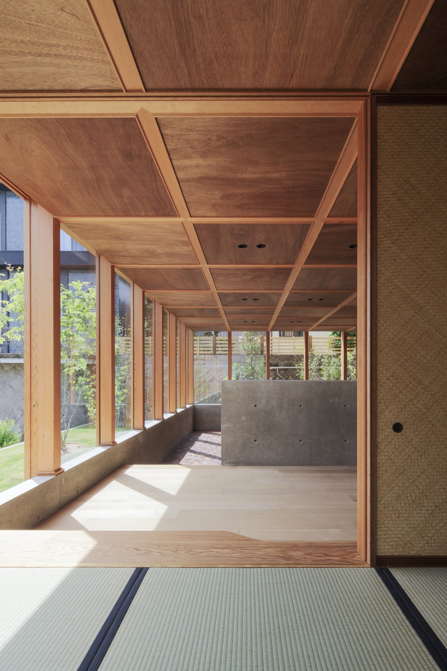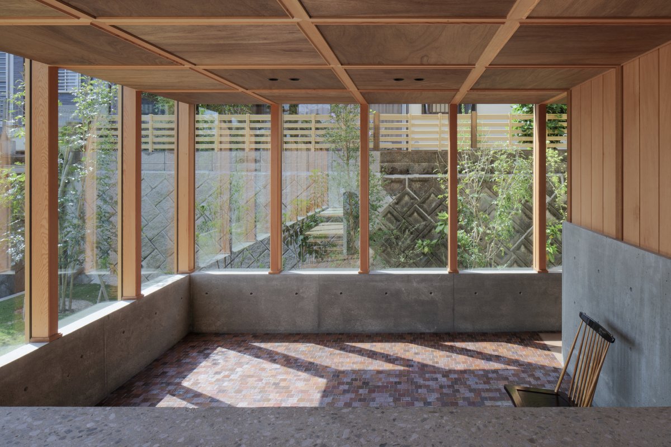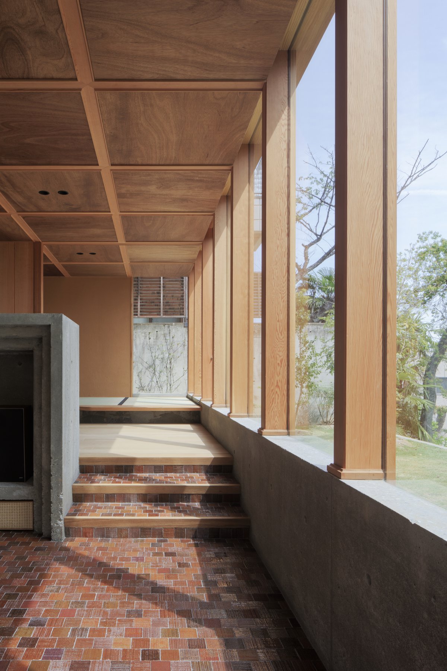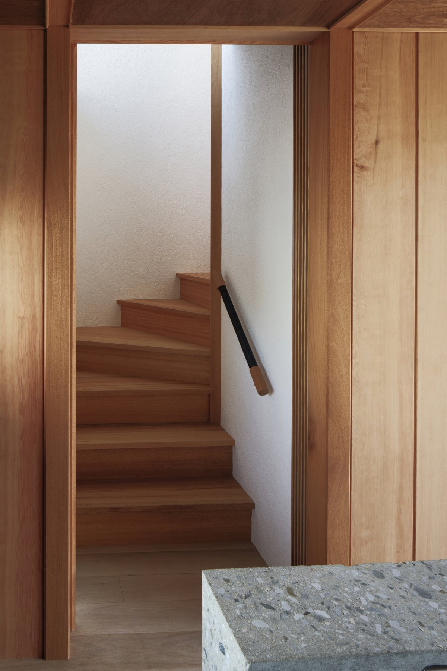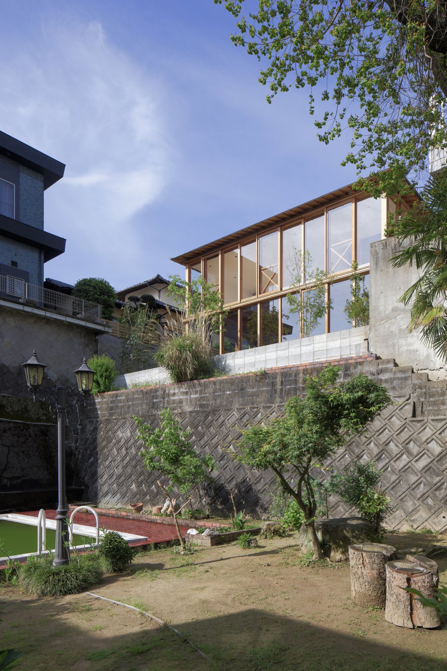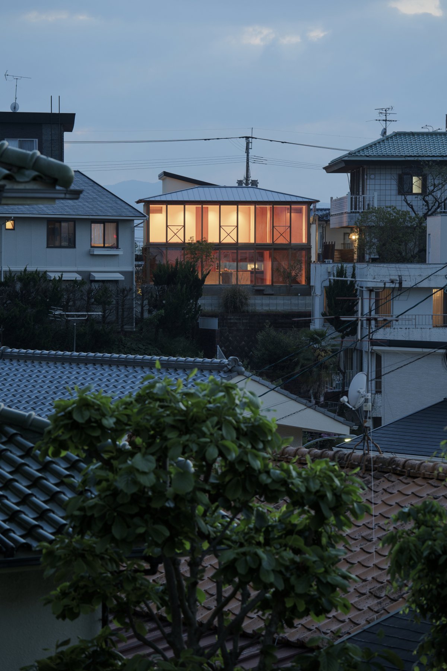
It is located about 100 meters above sea level in Konosusan Scenic area in downtown Fukuoka. The flagpole-shaped site offers views and a quiet environment, sheltered from the wind, with sunrise views over Shioji Mountain from the east. As it stands, neighborhoods with high walls and houses lined with legal plants in gardens are unlikely to be richly landscaped, even years from now.
Therefore, in this house, Toru Shimokawa Architects decided to keep the floor area to the minimum required for the site and set up a spacious garden on the east side. Of course, the house is private to the owner, but the garden facing outside is also a shared community asset.
Toru Shimokawa Architects also added plenty of greenery to the garden on the east side, nestling into the alleyway in the room, hoping the building would be comfortable for passers-by as the tree trunks thickened and the leaves straggly.
In designing the house, emphasis was placed on basic modules on the plan and strict height sizing. In this house, the column spacing is 1005 mm, which seems like a strange number. It is derived from the dimension that protects Lauan. In addition, the massive concrete sculpture is set in the center of the ground floor, and the size comes from the tiles laid in the living room.
The combination of simplicity and sharpening of cheesechain gives it a fresh feel. The height of the room is based on the teahouse scale of the Japanese-style room at the back of the 1st floor, and the floor level is lowered to add the dining room, living room, and entrance to the continuous ceiling with tatami flooring materials. By changing the wood, roof tiles and stone, the space is gently divided, even in a small house, giving it a rich development.
- Architect: Toru Shimokawa Architects
- Photos: Kenichi Suzuki
- Words: Gina

