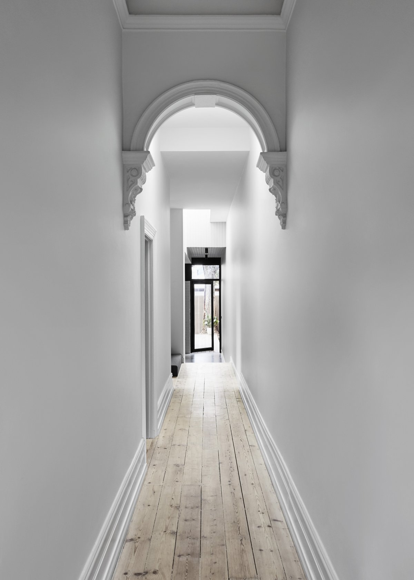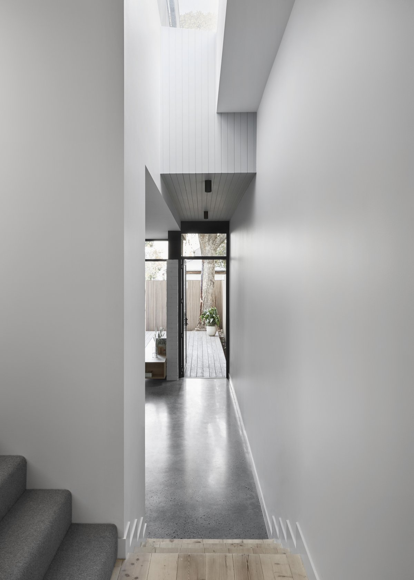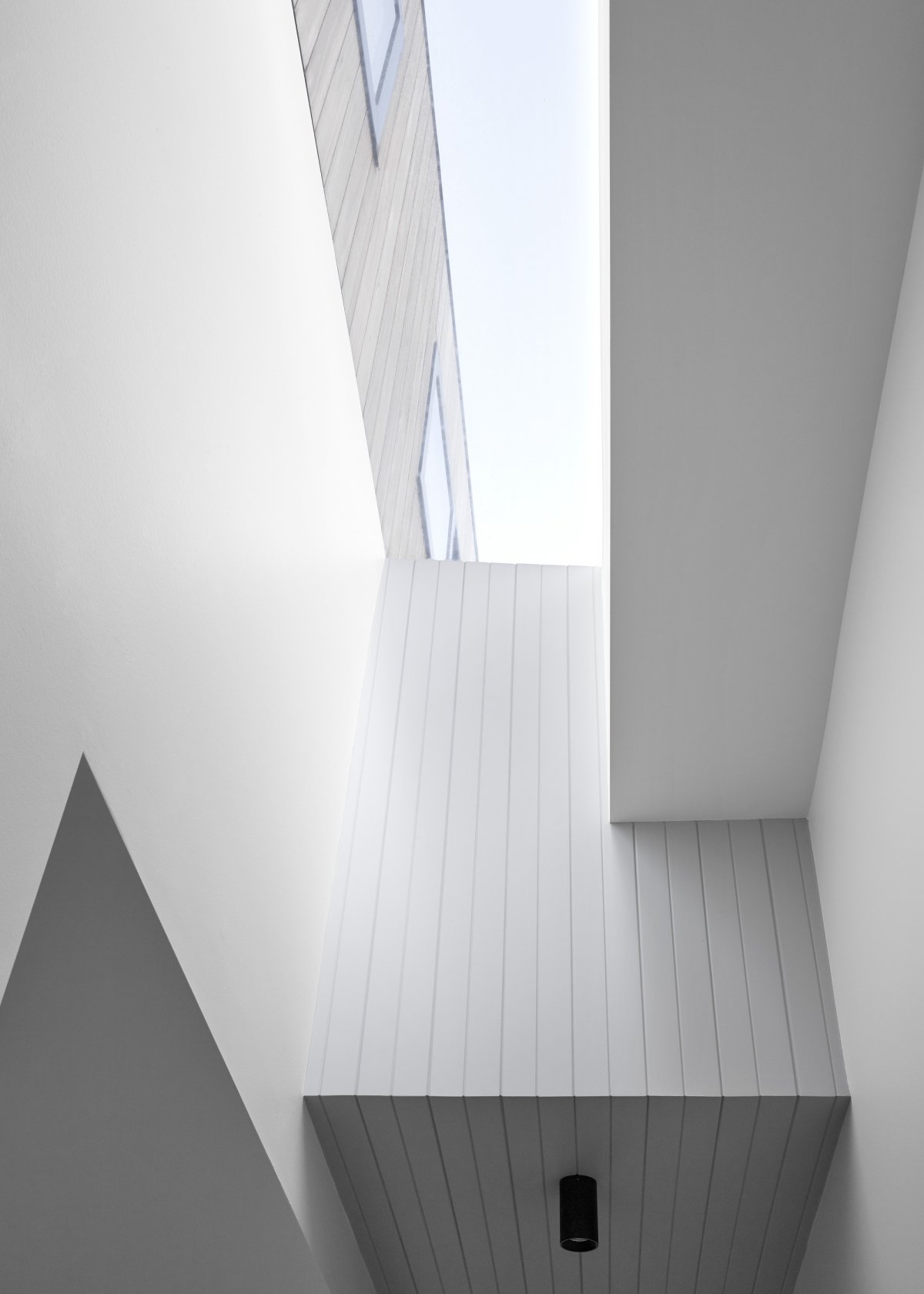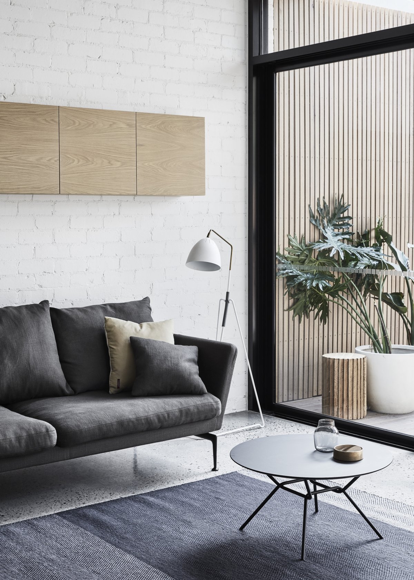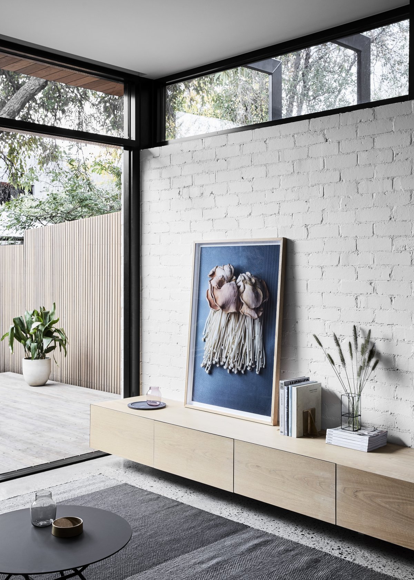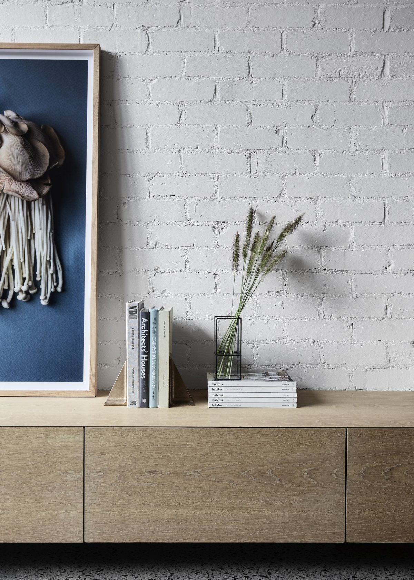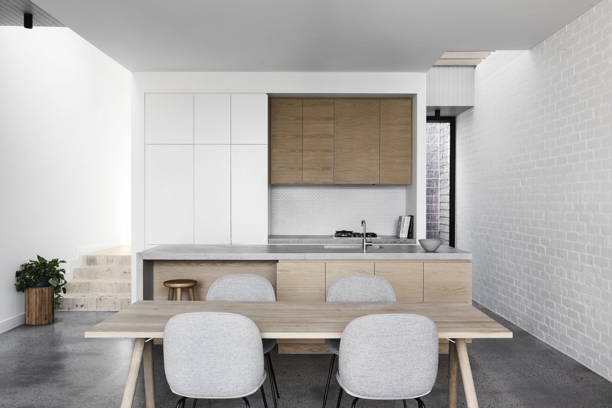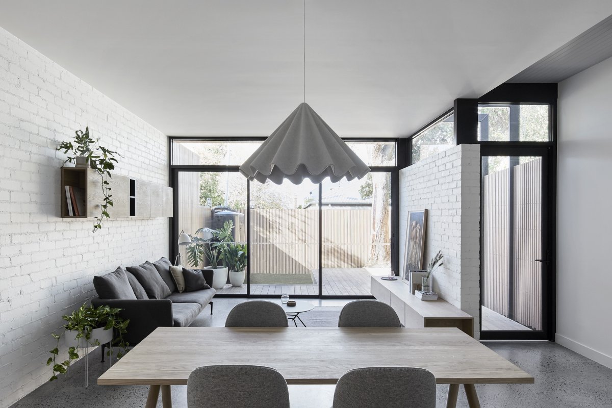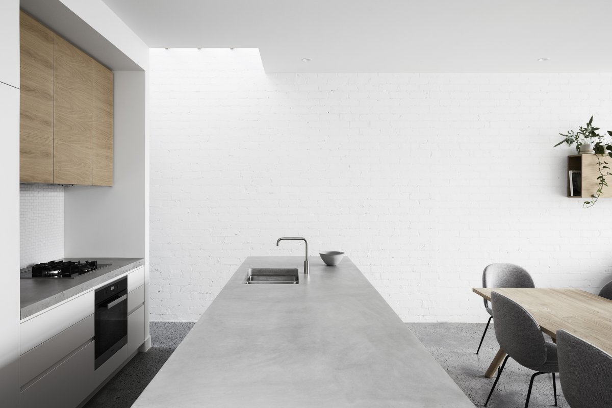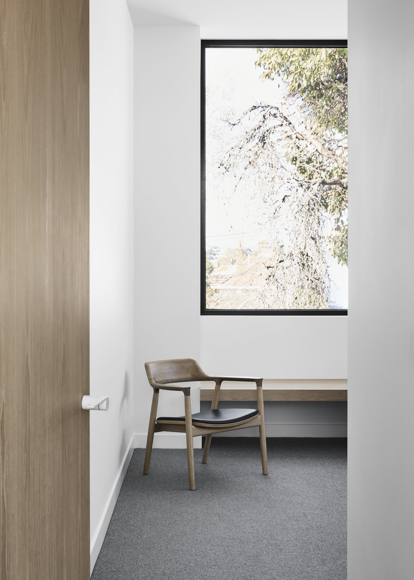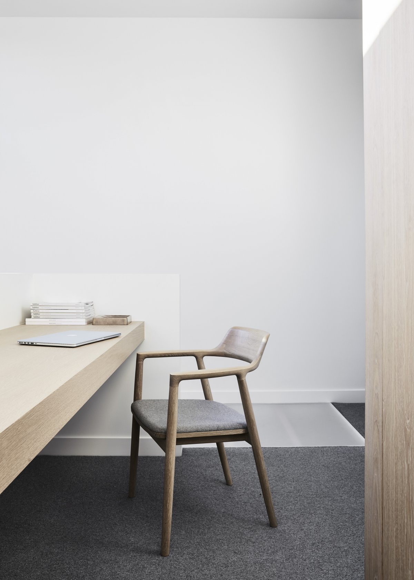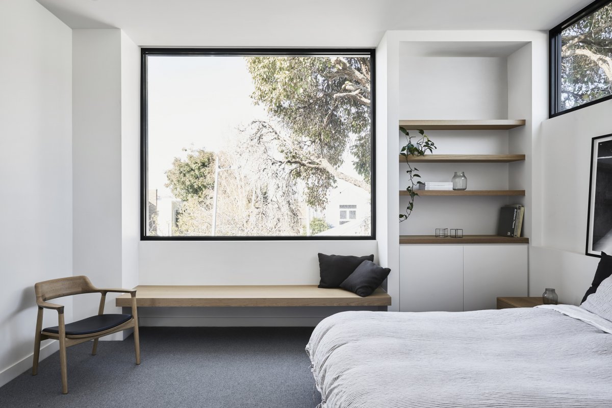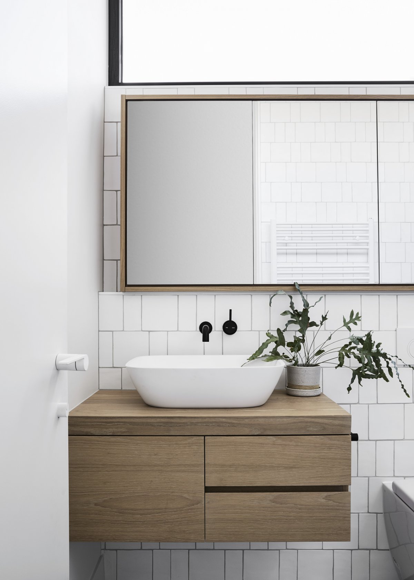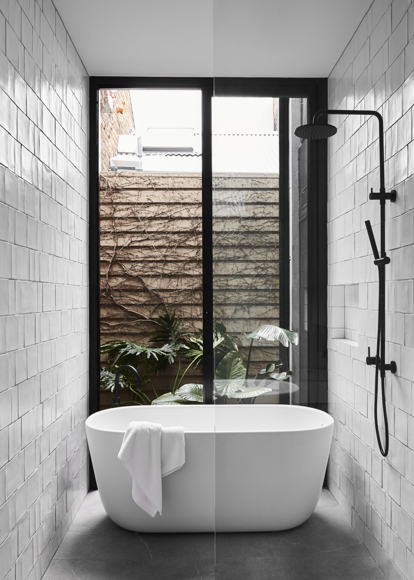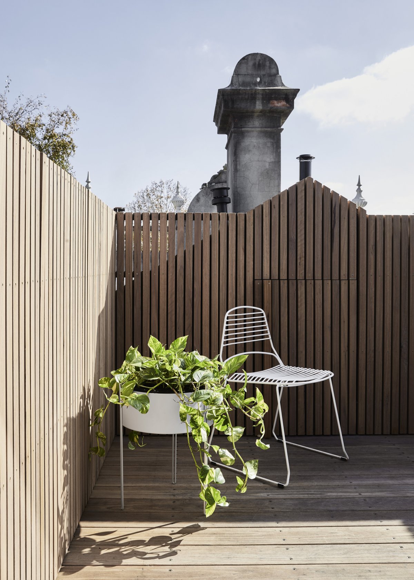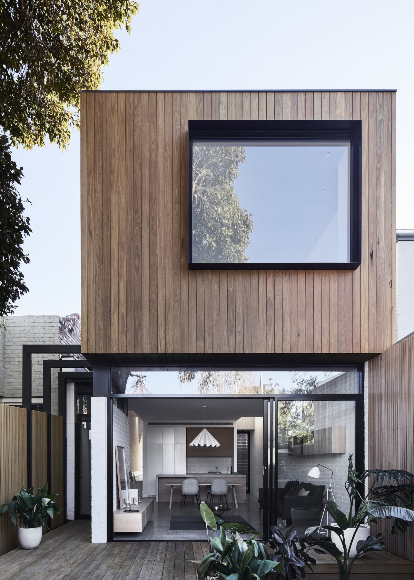
The Loft Project is a delicate contemporary addition to an existing cottage. The previous living areas were cramped and dark, unsuitable for a growing family. With a clean, minimal palette, the new addition creates a larger home with 3 bedrooms, 2 bathrooms, a spacious study and multiple garden areas.
Strategically placed windows open the home to the courtyard and garden. In the living area, glass forms an elegant separation between the ceiling planes and internal walls, creating a sense of lightness and space.Refined material and colour palettes subtly reference the home’s heritage origins while maintaining a clean minimalist interior. Internal brick walls are painted white in continuity with the monochrome colour palette and recall the brick walls of traditional cottages. In the bathroom, the texture of the white tiling is again reminiscent of brick, contributing a contemporary take on traditional materials.
- Interiors: Tom Robertson Architects
- Photos: Lillie Thompson
- Words: Qianqian

