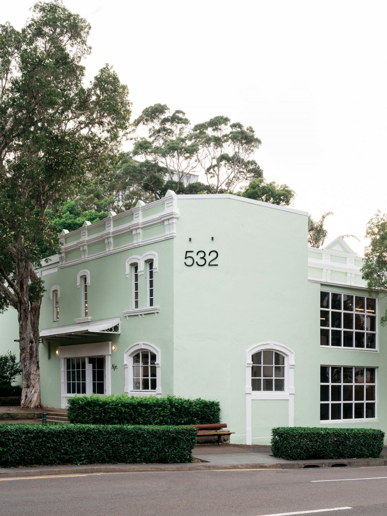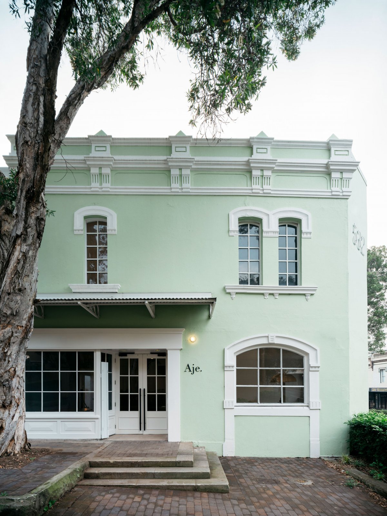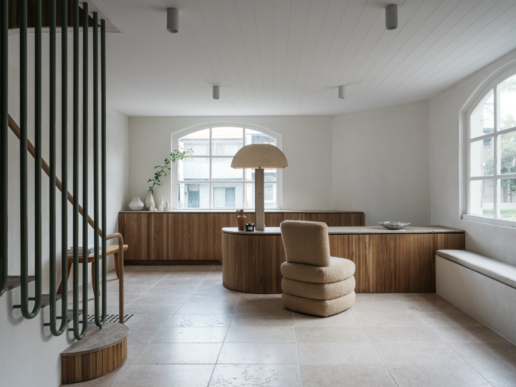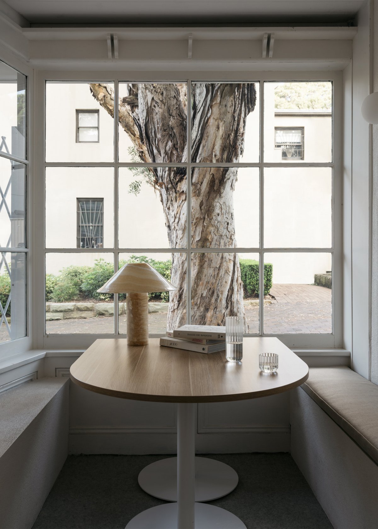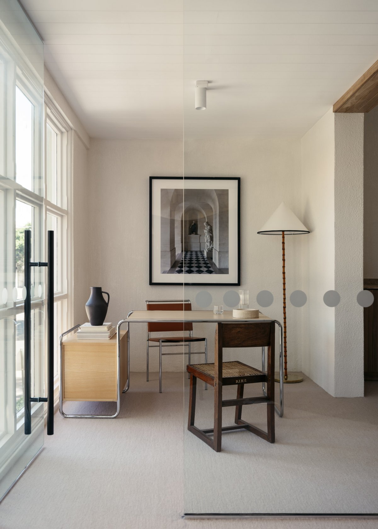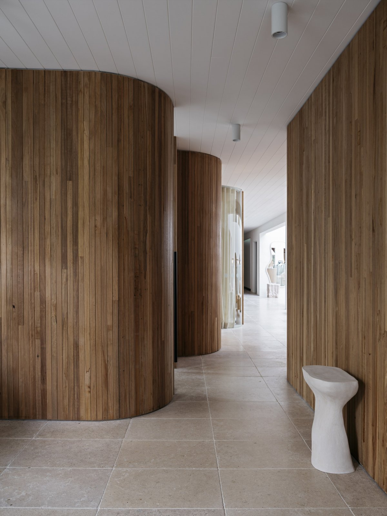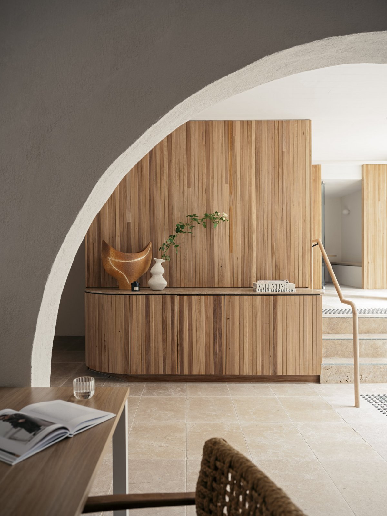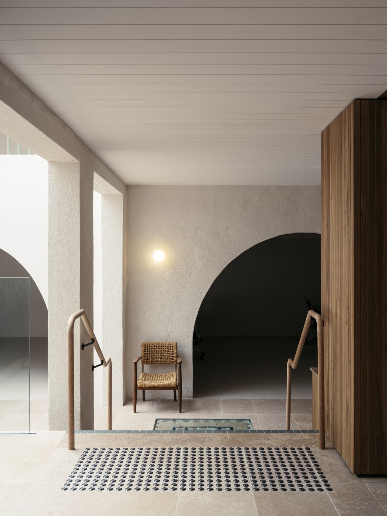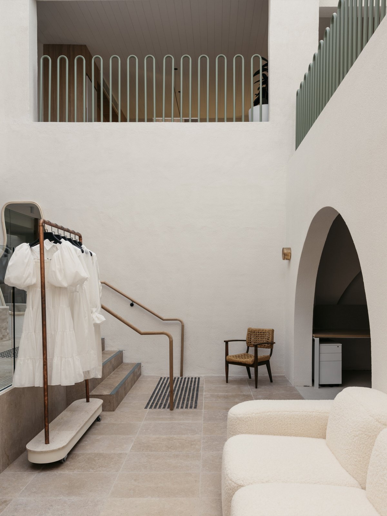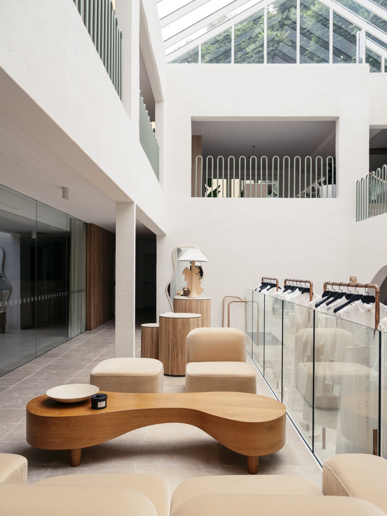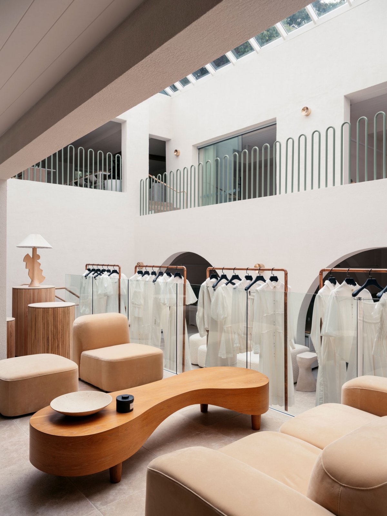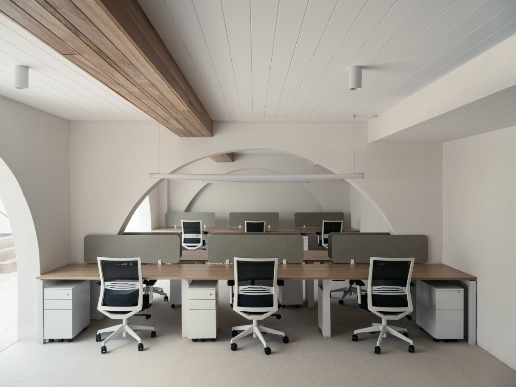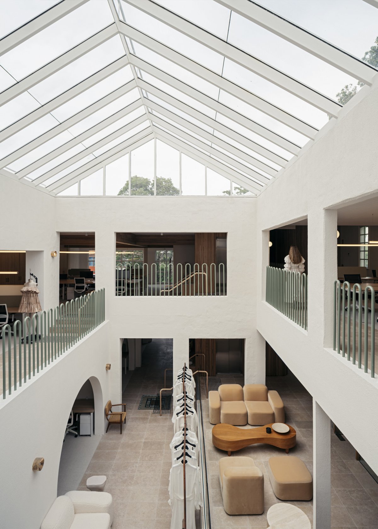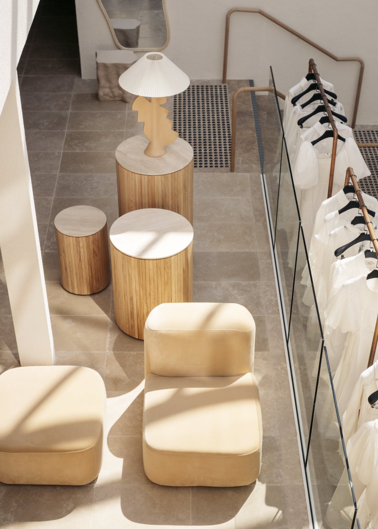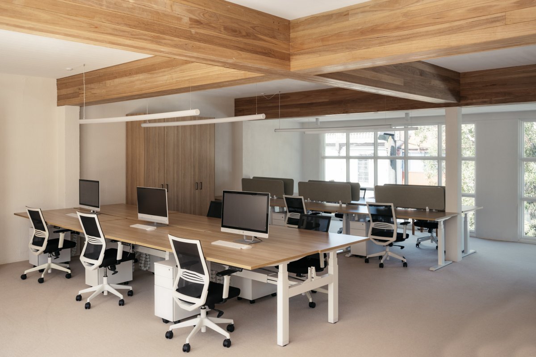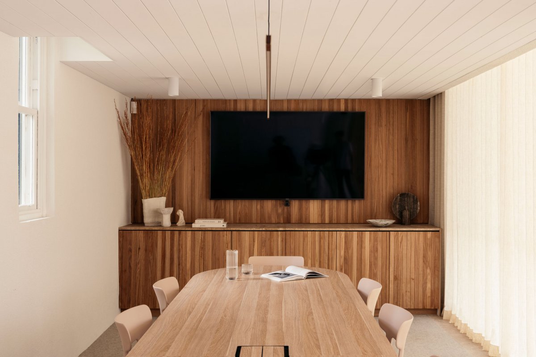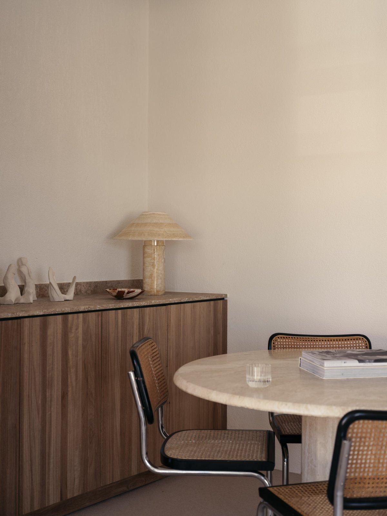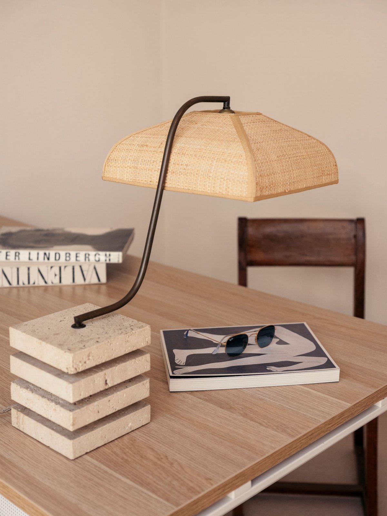
Architects have reimagined an 1890s corner shop and terrace in Surry Hills, turning a dilapidated restaurant into a light-filled creative office and headquarters for Australian fashion house Aje. For more than a decade, the two-storey building operated as the much-loved Sydney restaurant Porteño, until a fire brought the building out of service. Those Architects' first work was to unearth the original identity of the interior landmark and define it as a new direction for the Aje headquarters.
As a labyrinth of boxy rooms with layers of lining showing signs of fire damage and stripping, the full spatial potential of the volume is revealed. Paired with a striking 9-meter central glass atrium, the interior is treated as a courtyard building. The two floors are divided into key functional areas, all surrounding the atrium, just as a courtyard surrounds a garden.
Reinstalling the atrium roof and all exterior windows brings plenty of new light into the center. As a multifunctional space, it provides a wonderful sense of calm and tranquility that extends throughout the office. Downstairs is the reception, meeting rooms and meeting spaces, overlooking the design and production section is a vibrant makerspace.
Upstairs is the communal kitchen and lounge area, which faces north into a laneway lined with mature trees. The architects took advantage of tall operable windows, so the kitchen has a "borrowed" feel to the balcony. Also on this floor, the CEO's office overlooks the central void. Shown in the demolition work, a protruding concrete arch was retained and used for a fixed set of workstations. Its curves inspired the themes used in some of the new inserts, such as the curved reception wall and joinery. These curves help balance some of the interior geometry, and they also act as subtle wayfinding cues, guiding passers-by through the space.
The furniture is also part of the experience, mostly integrated into the architecture; for example reception seating. Material tones and soft furnishings, all designed to align with the Aje aesthetic and strengthen their brand. The palette includes oak slats, limestone floors, travertine countertops and goat hair rugs. The walls are a natural white and the custom steel pipe railings are a muted eucalyptus green. Handcrafted details and contrasts include smooth renders with textured travertine, curved walls with upcycled natural wood, lighting.
- Architect: Those Architects
- Interiors: Those Architects
- Photos: Felix Forest
- Words: Gina

