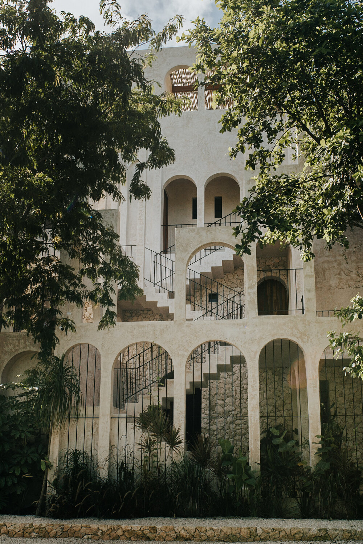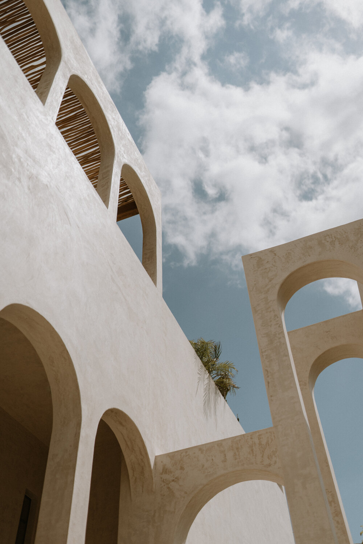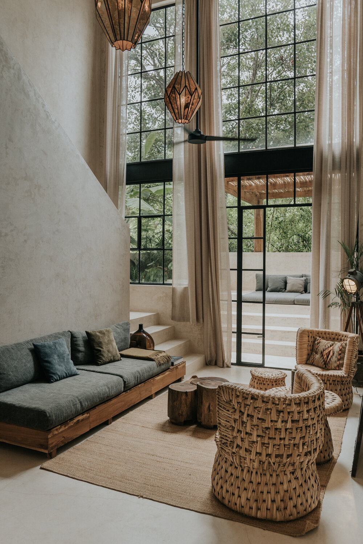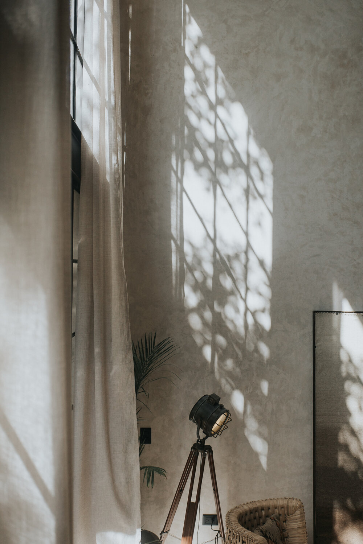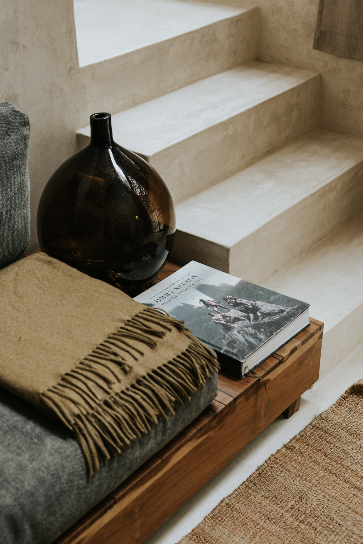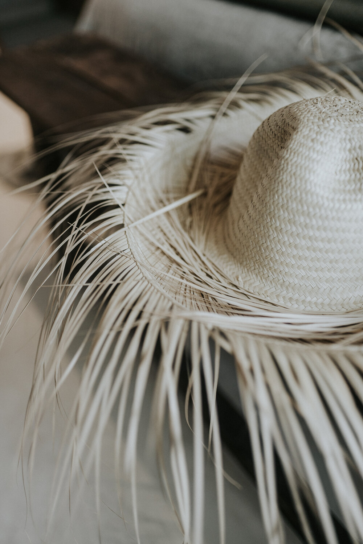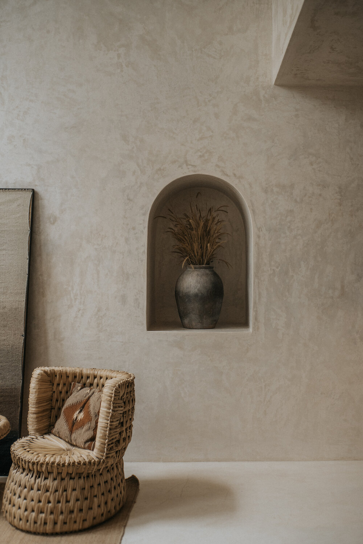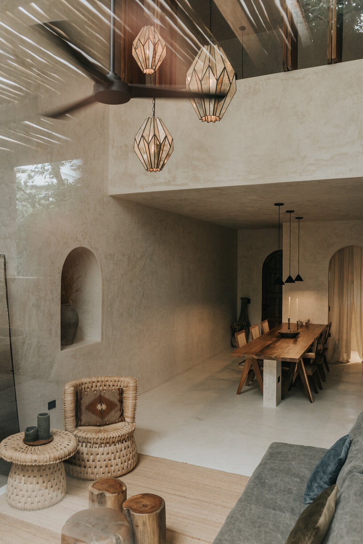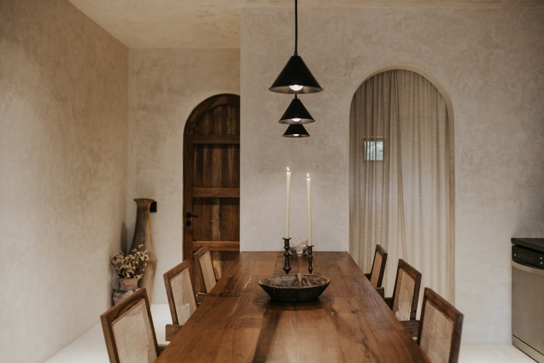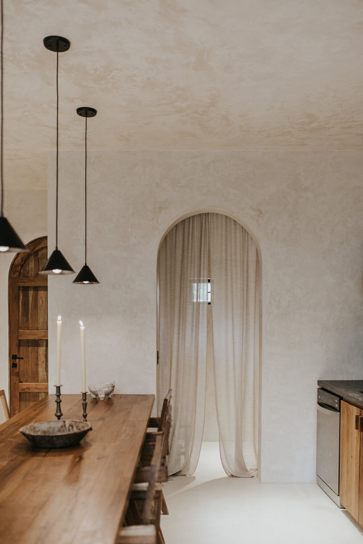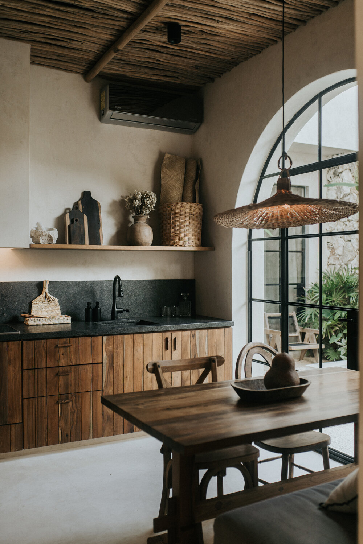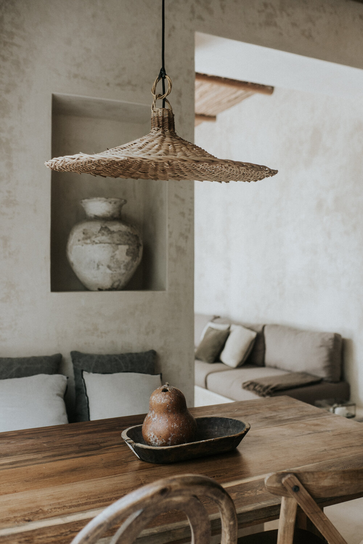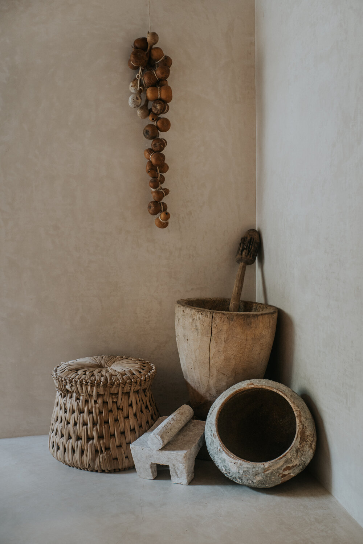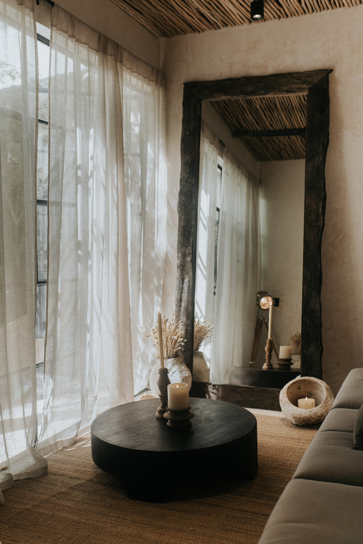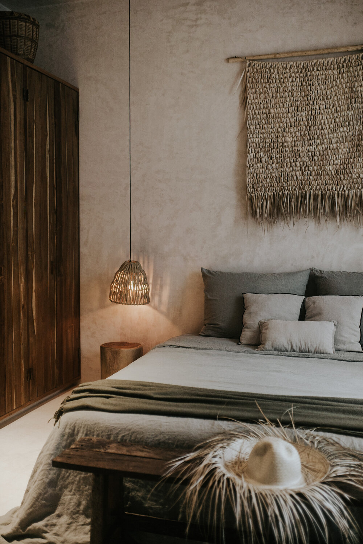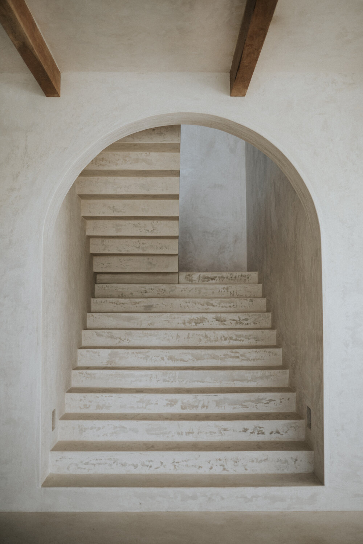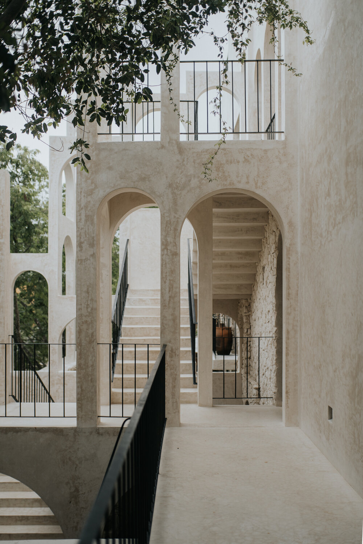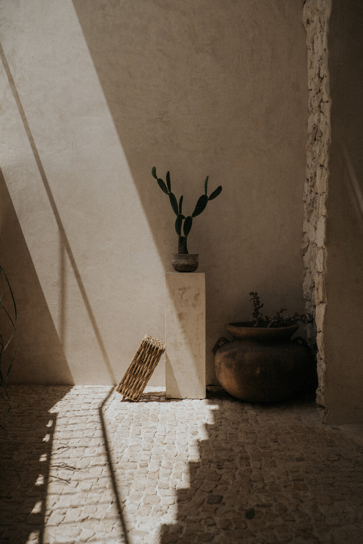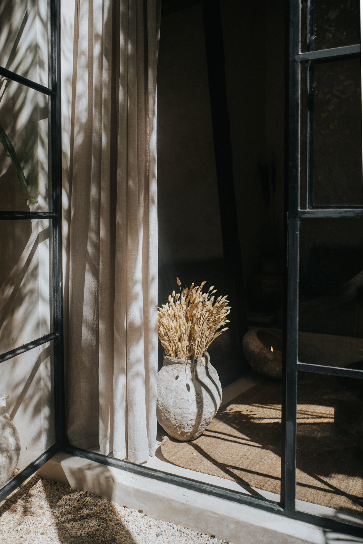
Terreo studio has designed Fosil Tulum, a classical yet modern housing complex in Tulum, Mexico. The climate is perfect, always warm and breezy, and the scenery is breathtaking thanks to the ubiquity of the Caribbean Sea and cenotes and Laguna throughout the countryside. La Valeta, a neighborhood adjacent to a national park, is promising but low-key. The atmosphere and inhabitants of the area are a mixture of Maya families and creative people from around the world. The real estate market is flooded with huge, business-oriented condo projects, but not with the intimate scale and understated style that appeals to aesthetic preferences.
As a tribute to classical architecture, the composition of the arches makes the facade of the four-story condominium distinctive. As a tribute to classical architecture, the composition of the arches makes the facade of the four-story condominium distinctive. According to the studio's exploration, the desired attributes were: an open kitchen, living area, sky-high ceilings, a strong connection to nature, and a private outdoor living area with a swimming pool. When the owners don't want to go to the beach, this is a relaxing leisure space.
It's a four-story condominium on 1,070 square meters with seven one-of-a-kind homes, ranging in size from loft studios to three-bedroom, three-story penthouses. The studio created a building that resembles a modern ruin, a mysterious building with simple, clean lines that is both in keeping with tulum's native style and distinctive. The staggered arched structure hides the facade and entrance courtyard, a poetic homage to classical architecture. Some of the arches were actually hastily added as the building began to take shape -- an example of improvisation by Studio Terreo. They design and build in a very organic way, and whenever they think a feature could benefit from a modification, they do it.
The sculptural clash of the arches outlined a magnificent view of the jungle. The penthouse also has its own swimming pool, and the mezzanine bedrooms overlook the living area below, but gain closure and privacy through wooden panels. In another of the three top-floor bedrooms, a side table is made of volcanic stone. The bathroom walls and integral vanity are also painted with Chukum stucco; The mortar on the countertops is a classical design, originating from a Mayan village.Distinguished from the outside is a local stone embedded with tiny fossils, which inspired the name of the development. This was inspired by the architect's trip to the Atlas Mountains in Morocco, where a lot of ammonoids have been found, and if you dig down into the ground, you'll find this particular white stone and fossilized shell, so there's a strong connection between them.
- Interiors: Terreo Studio
- Photos: Nin Solis Tami Christiansen
- Words: Gina

