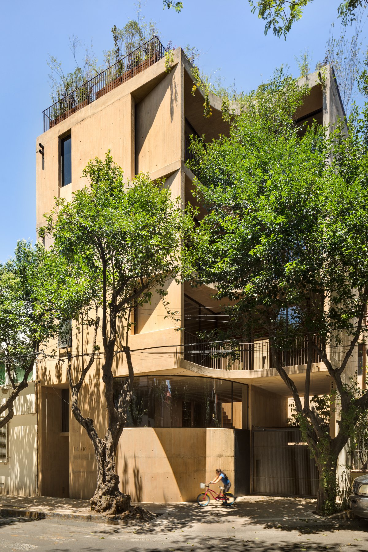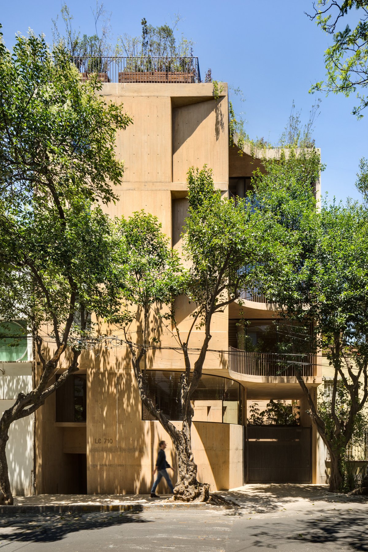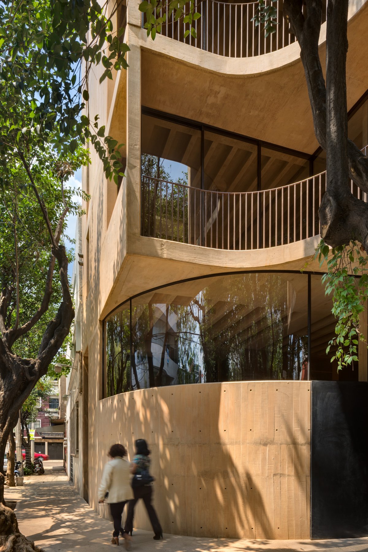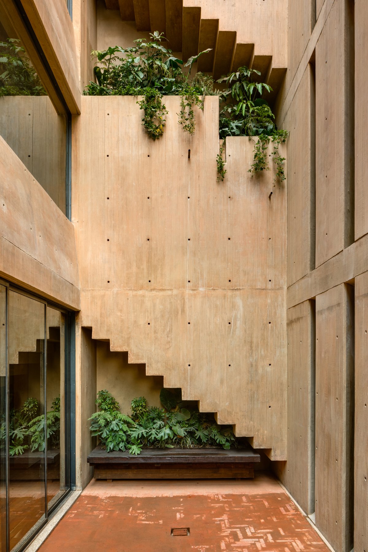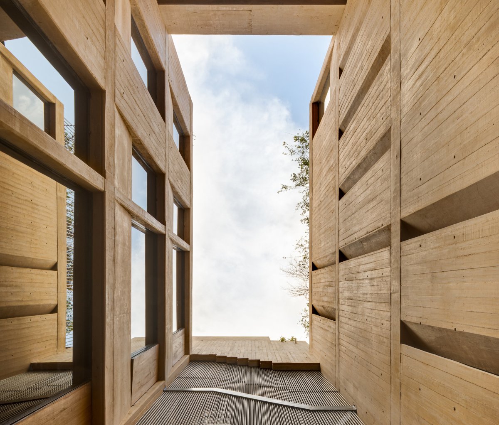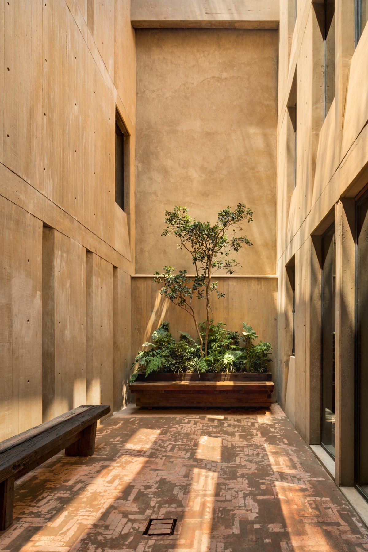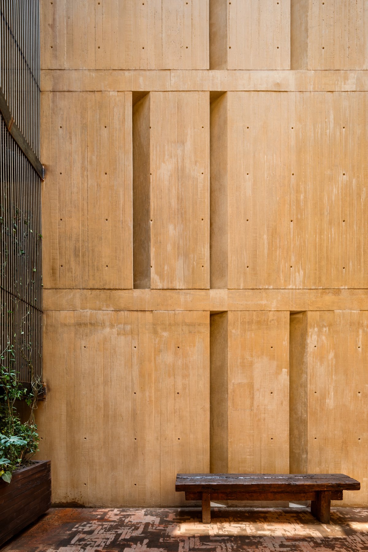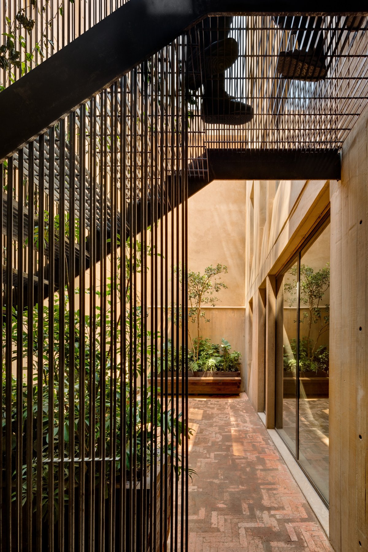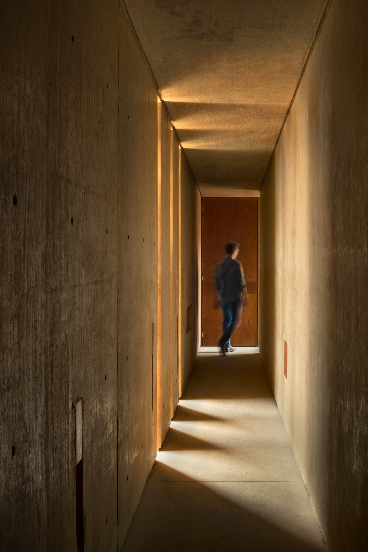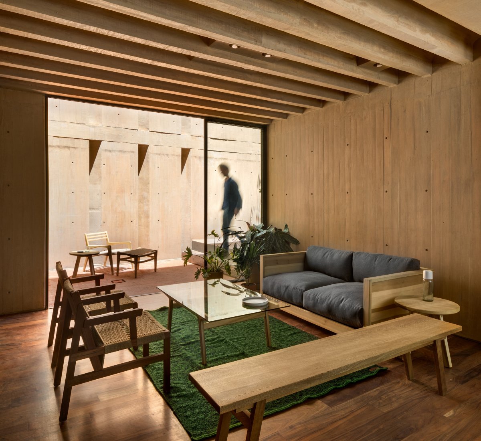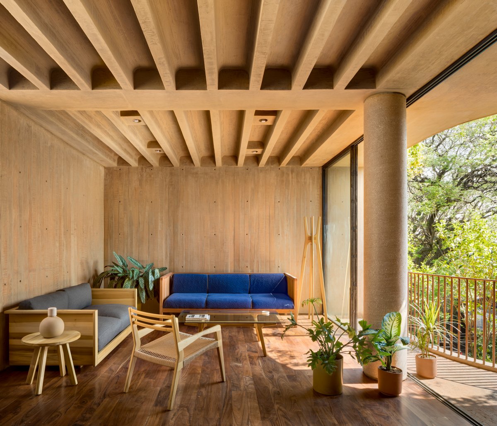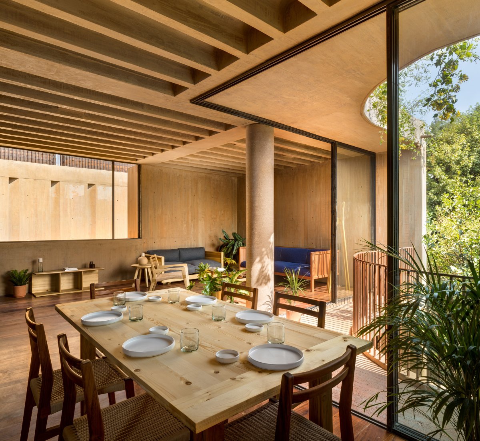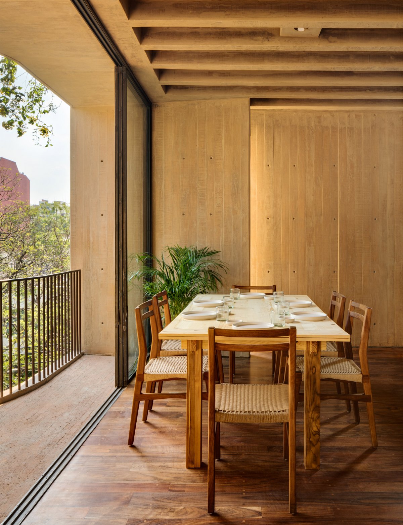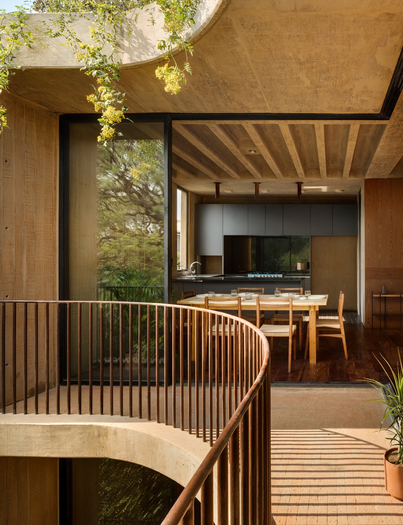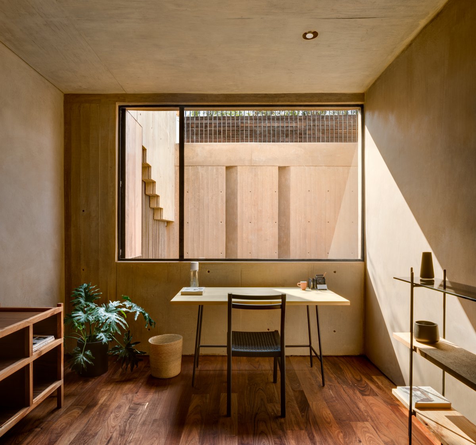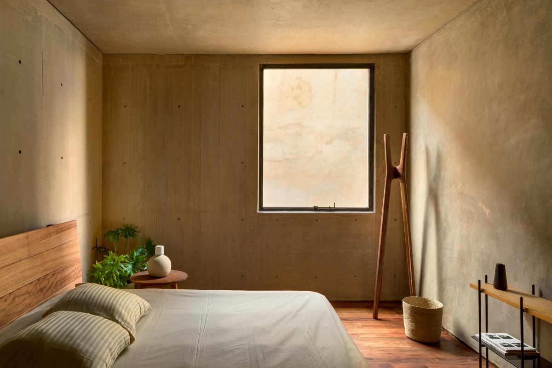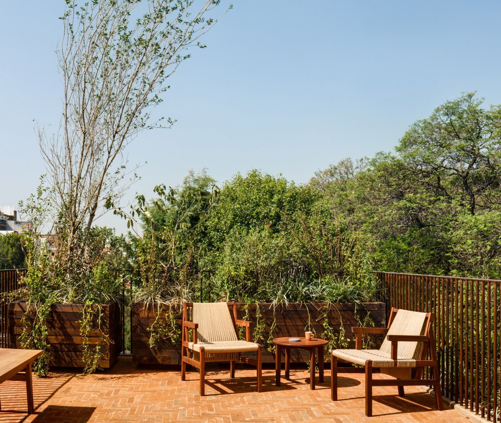
Architecture firm Taller Hector Barroso has designed a housing complex in Mexico City, with warm-hued concrete walls inside and out. The four-storey LC710 housing project is situated in a residential part of Colonia del Valle. Measuring 960 square metres, the complex comprises six residential units, with various floor plans but similar characteristics.
The narrow frontage of the complex is about 10 meters wide and 32 meters long. Based on the city plan, the design is rectangular, connected by three separate square towers. The upper terrace of the street-side tower is concave and the ground level entrance is opposite to the convex wall. "The proportions and east-west orientation contribute to a compositional scheme in which three sections intersect with the 'patio'," said the studio.
LC710 is made of steel and concrete mixed with a colored aggregate similar to light wood. Taller Hector Barroso prefers to use natural colours to get closer to its natural surroundings. The materials were chosen based on the city's humidity, low maintenance cost and durability.
In the first tower, closest to the street, there are four repeated plans: each contains an open-plan kitchen, dining and living area, connected to a terrace. The second part contains three floors of bedrooms and two floors of bathrooms, connected by a spanning corridor. The third tower, at the rear, has a different configuration. This structure matches the layout of the house, which itself has three storeys.
- Architect: Taller Hector Barroso
- Photos: Rafael Gamo
- Words: Gina

