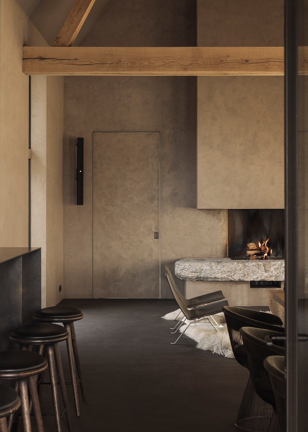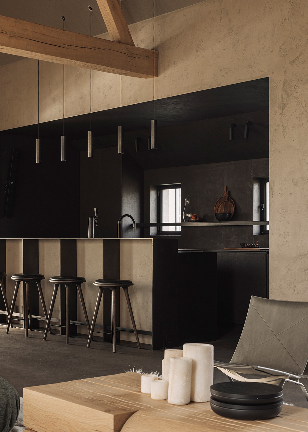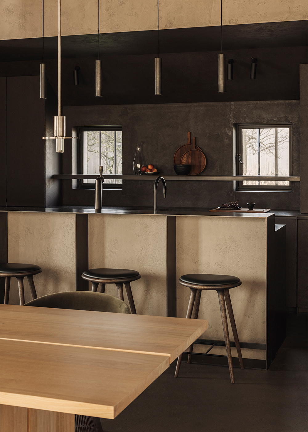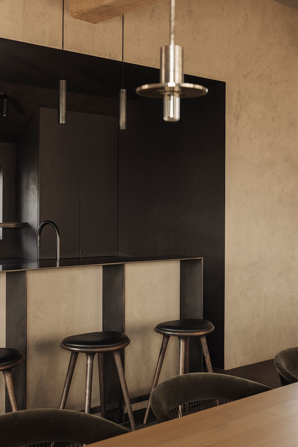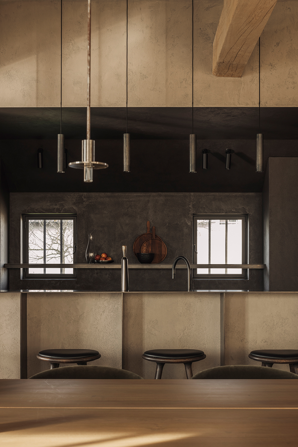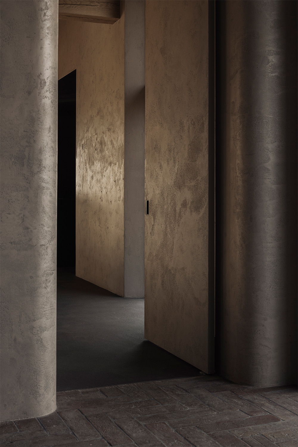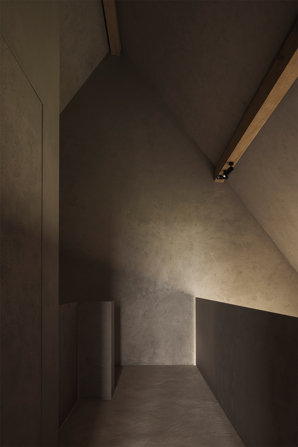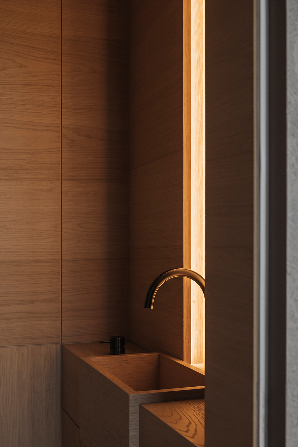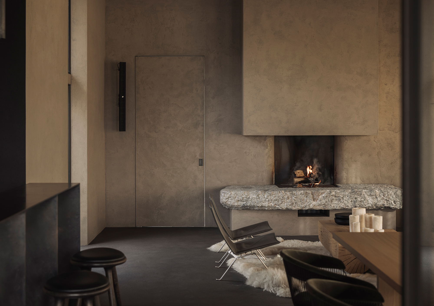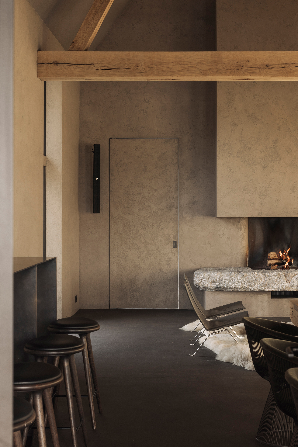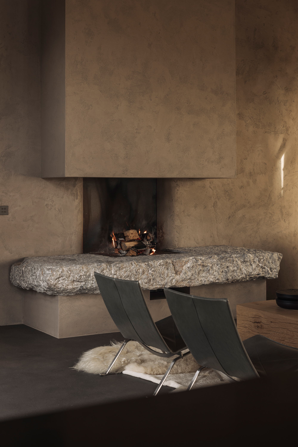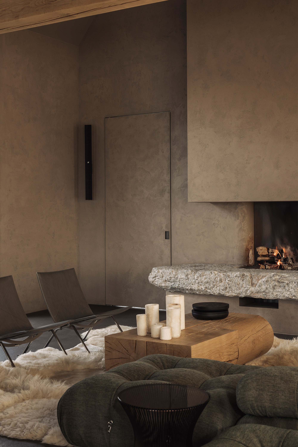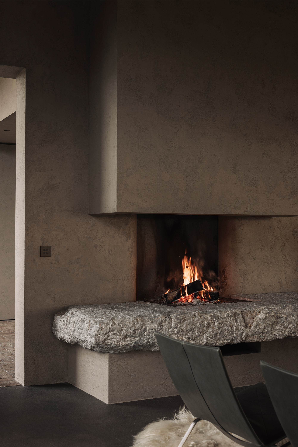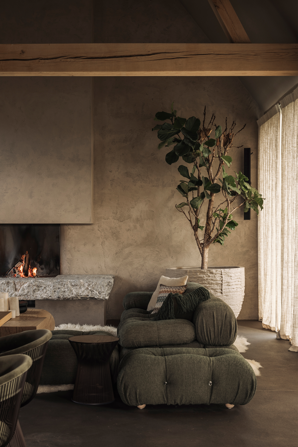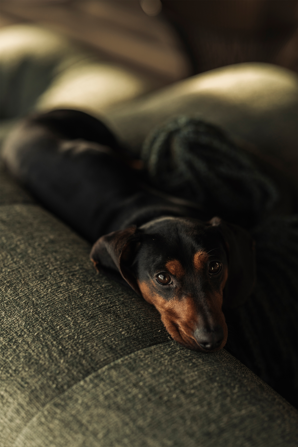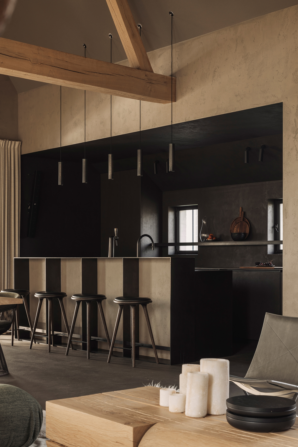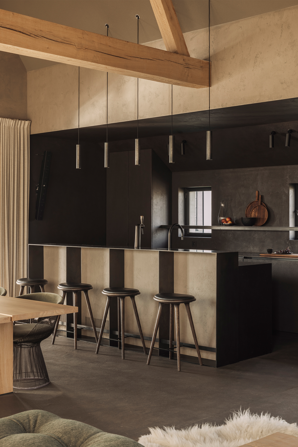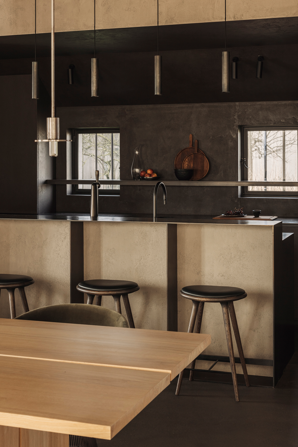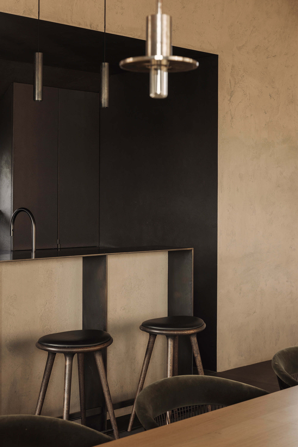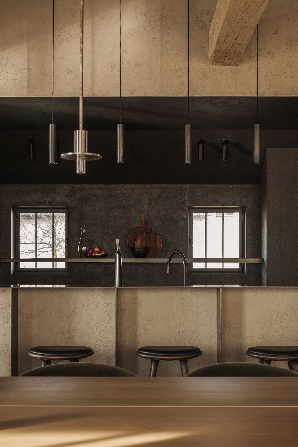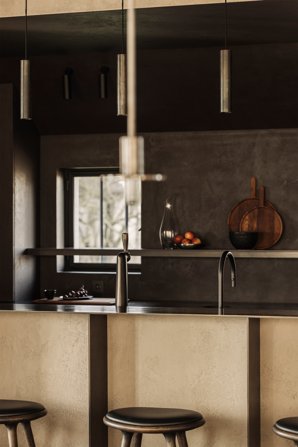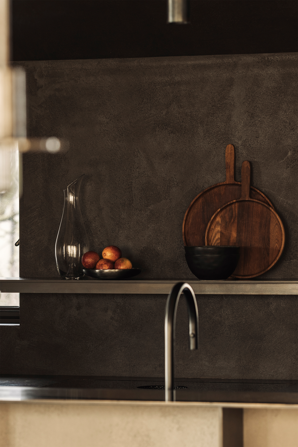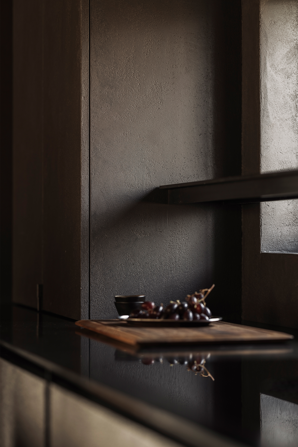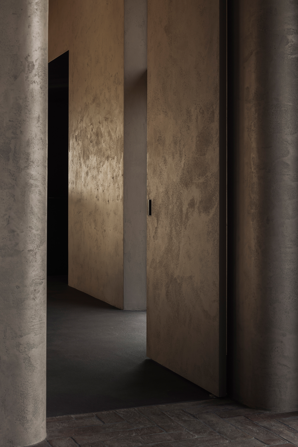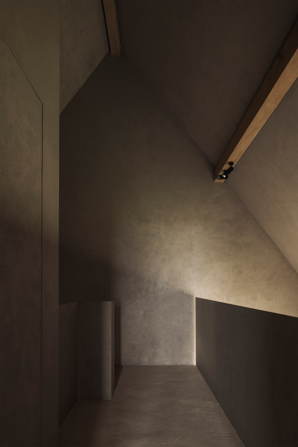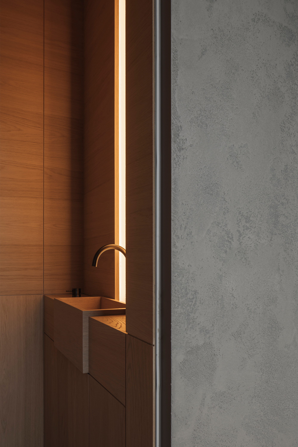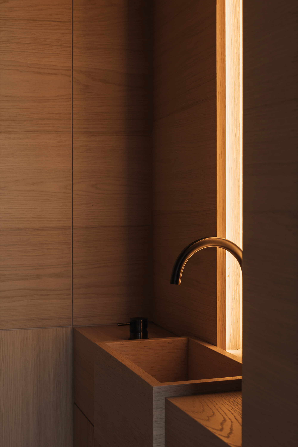- ARCHITECTURE
- Francois Vandamme
- INTERIOR
- TJIP interior architects
- PHOTOGRAPHY
- Tijs Vervecken
- EDITOR
- Gina
In our conversation with TJIP, it became clear that their design seeks to embody “invisible architecture,” a way of being “quietly present.” This is not about following trends, but about a profound sense of restraint—valuing atmosphere over form, and experience over statement. Such spaces do not demand attention, but gradually reveal their details and proportions through the passage of time.
This attitude is particularly evident in their latest project. Initially conceived by the client as a party annex, the space was reimagined and reshaped by the design team into a second living area for daily use. It retains flexibility to host gatherings, yet more importantly, it has become an everyday extension of family life. For TJIP, interior architecture is a philosophy: one in which dialogue and trust with the client lead to spaces that truly align with the essence of living.
The Gits berg project demonstrates that our added value lies not just in execution, but also in thoughtful guidance. What was initially conceived as an event space for occasional use evolved – thanks to our vision for this unfinished shell – into a second living space for a family of five, easily adaptable into a full-fledged event space.
