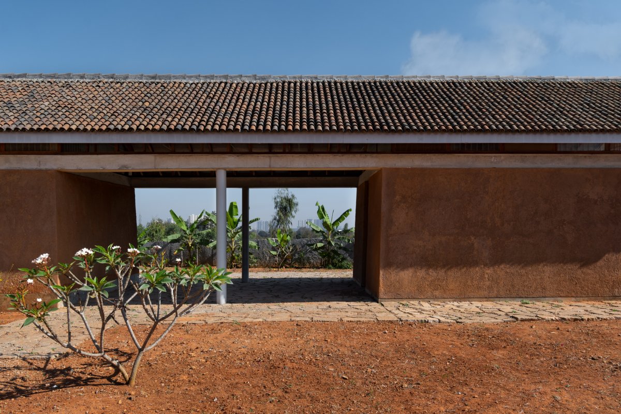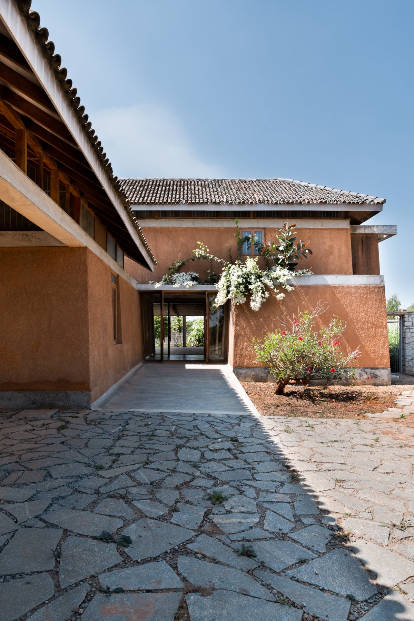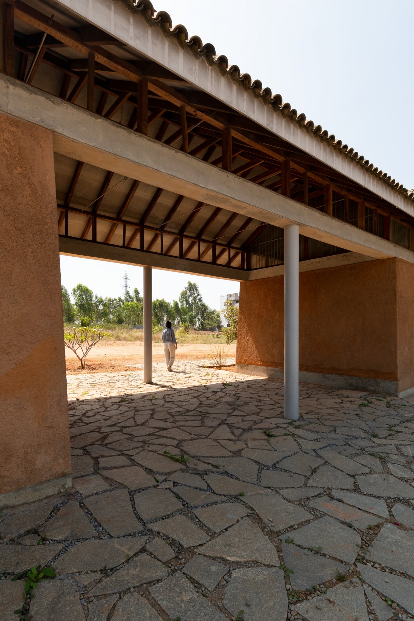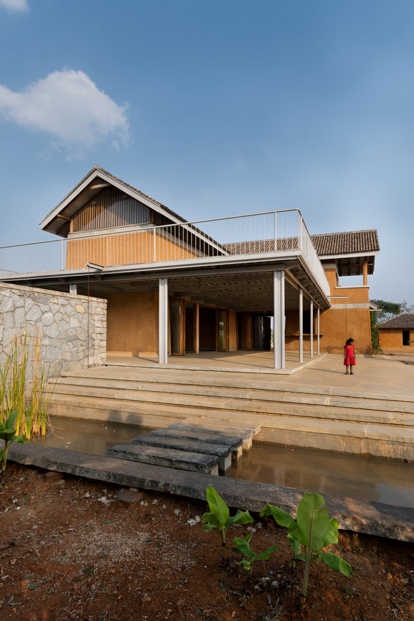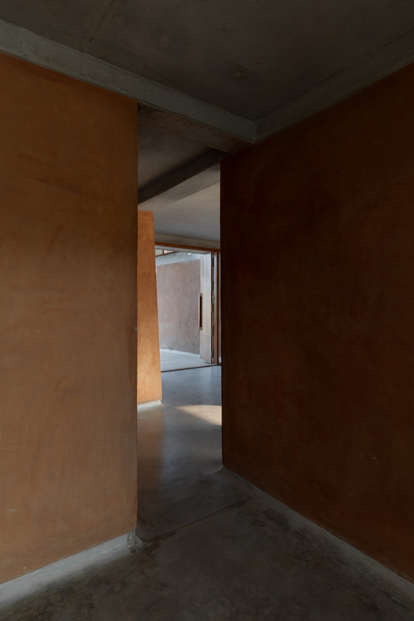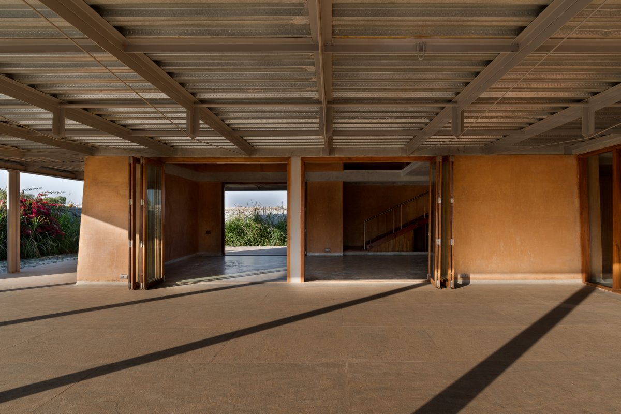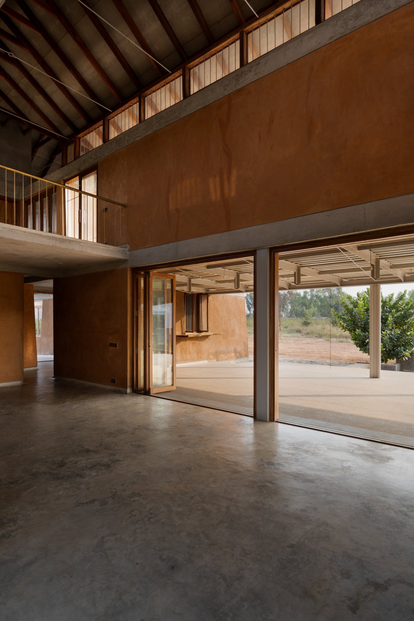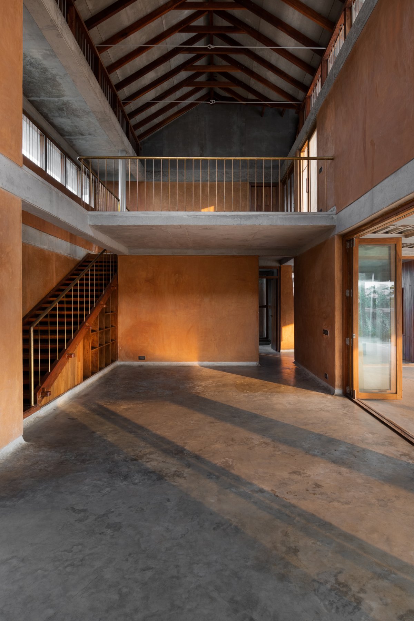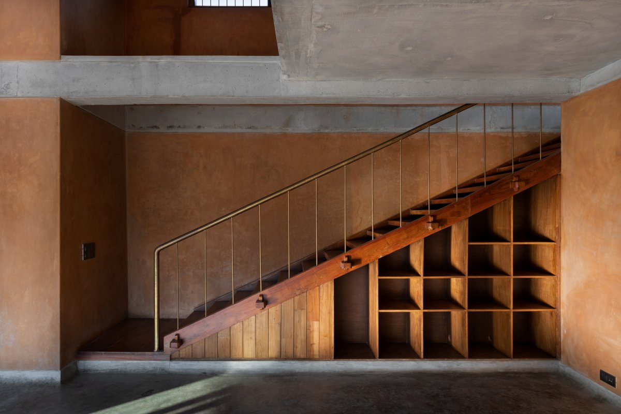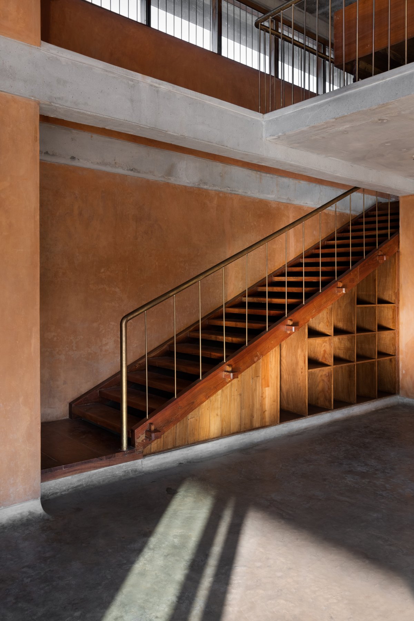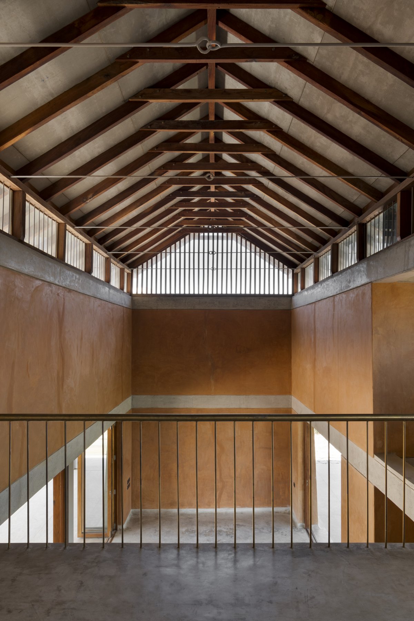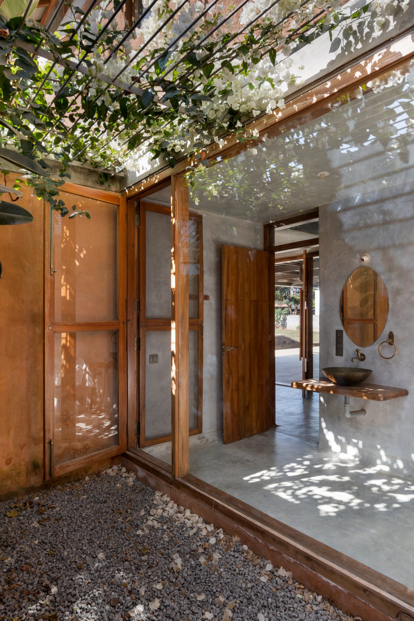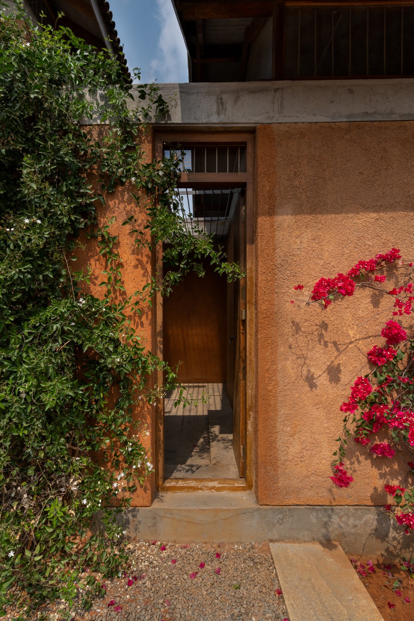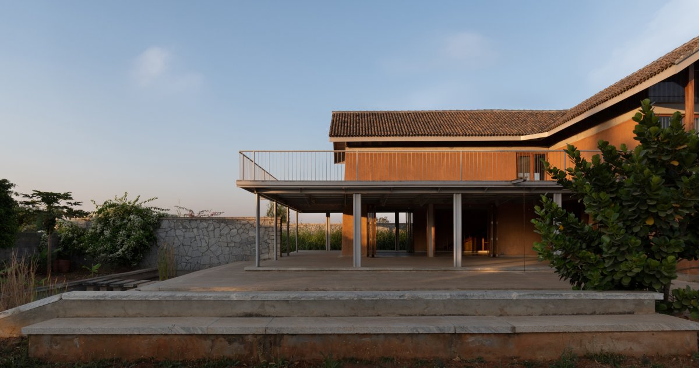
The client had a distinctive statement that, on the one hand, they wanted to host parties and extended family gatherings, and, on the other hand, they also wanted to use the house as a weekend getaway for four people to experience the outdoors, farm, and connect with each other. Therefore, in the House of Earth and Stone project, it is a dwelling design without bedrooms, just a few living Spaces that open to each other and extend to the outdoors. There is only one space on the ground floor, with sliding folding doors to provide some privacy when needed.
So Indian design Studio Studio Motley's approach was to create a relatively small house, but with large semi-covered areas that could accommodate larger parties. As discussions about the building progressed, the idea for the farm was elaborated, so their ideas included a storage space for farm products and a cowshed, which would house two cows and a caretaker's quarters. The idea here is to use simple, traditional building techniques and all the inherent advantages of passive systems to ensure a comfortable life.
The basic premise of the farmhouse was to be aware of the surrounding natural environment, climate and elements while Studio Motley provided accommodation. The house encourages contact with the outdoors, with a carefully designed threshold between the interior and exterior, a large balcony that wraps around the main living area.
The building is positioned at the northern end, or lower, of a gentle slope. There is an open tank between the farm and the house to receive stormwater runoff, which will be used for extensive vegetation and landscape design. The natural slope of the site and drainage patterns are preserved and any excess rainwater is diverted from the open tank to a nearby well. The plan takes the form of two rectangular volumes that house the main living areas and service wings, which intersect to form a series of balconies, entrances and courtyards.
- Architect: Studio Motley
- Photos: Neelanjana Chitrabanu
- Words: Gina

