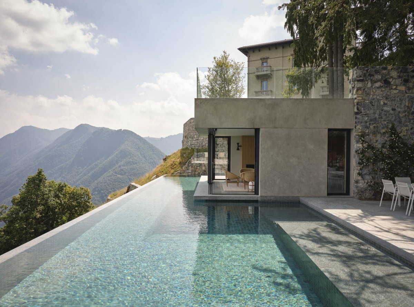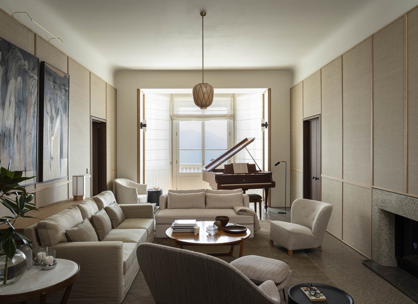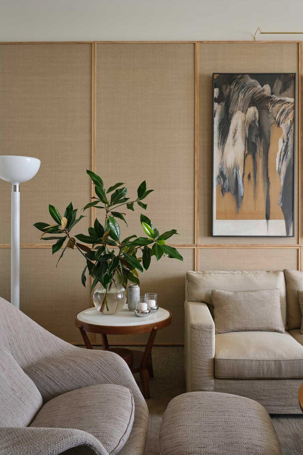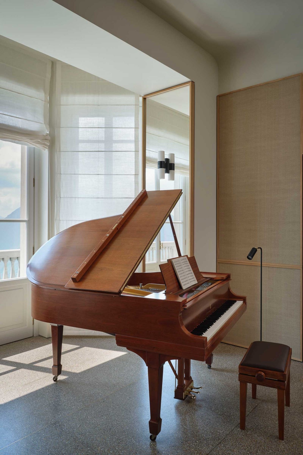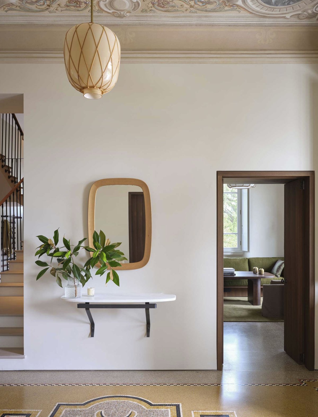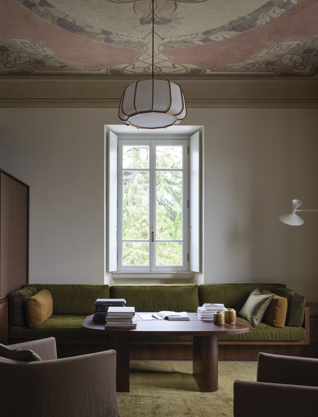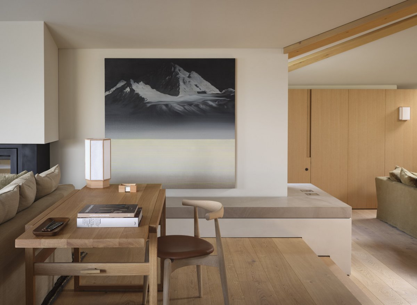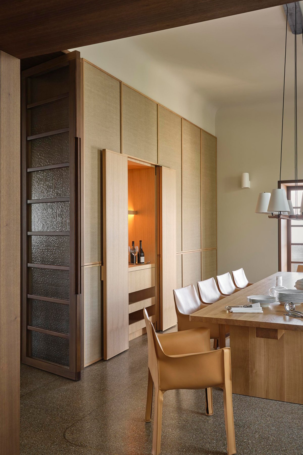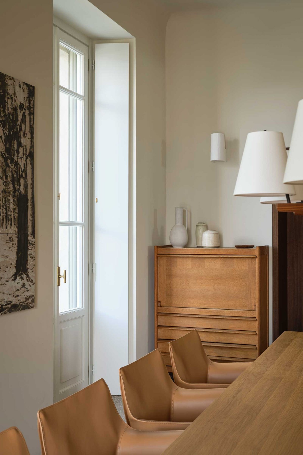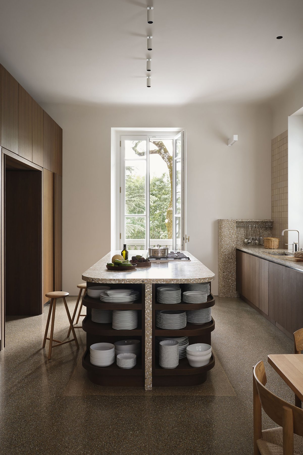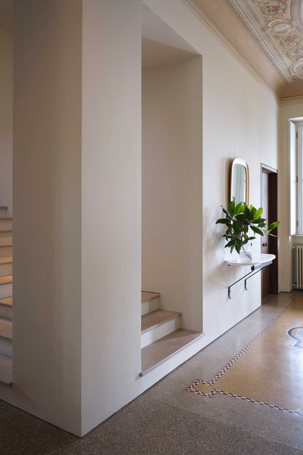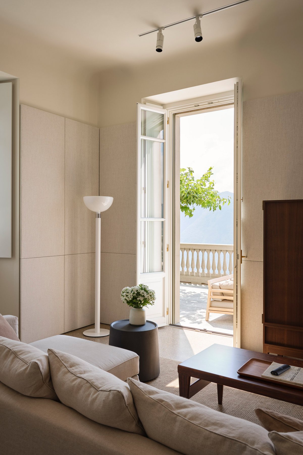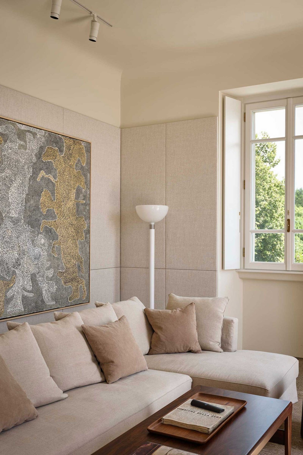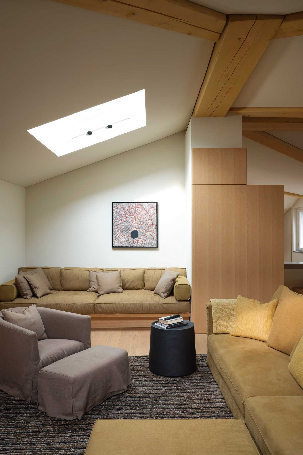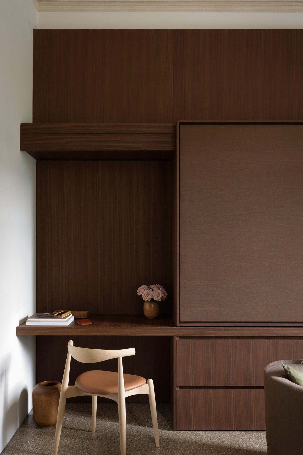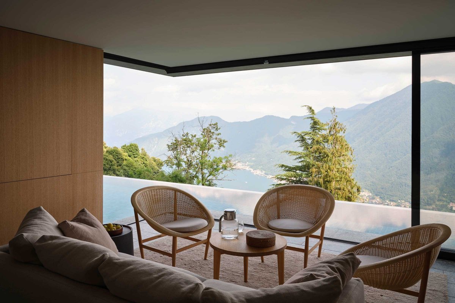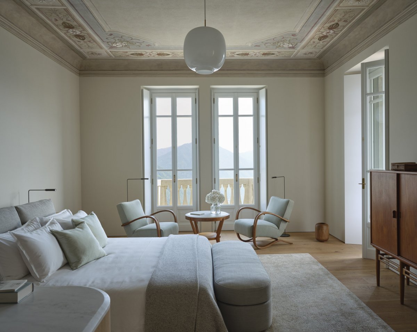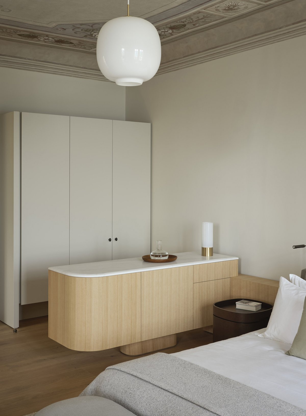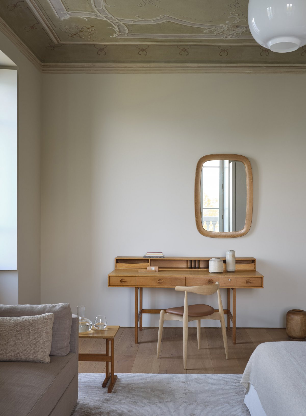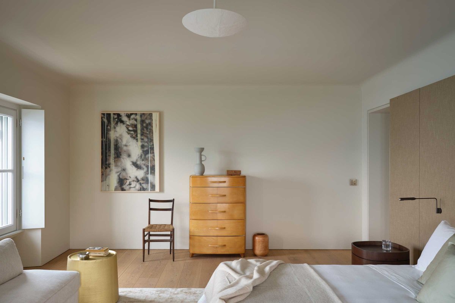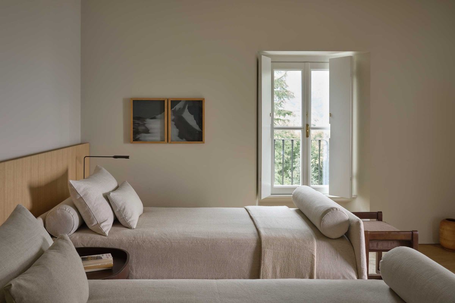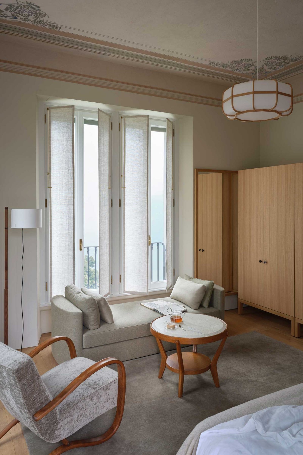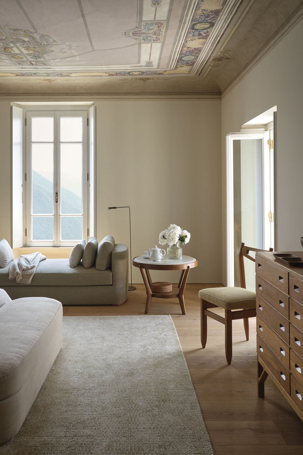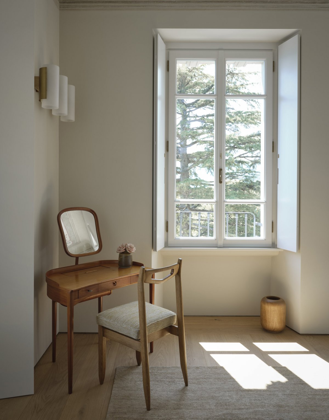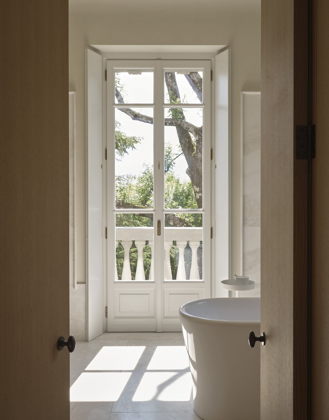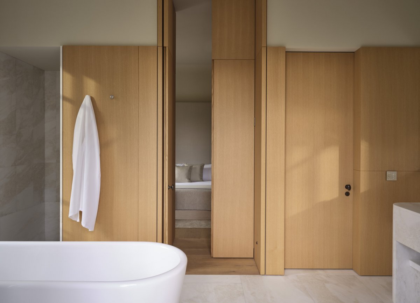
Studio Daminato incorporated sensitive references to the history and context of this historic villa overlooking Lake Como.
When the interior designer Albano Daminato first visited Villa Peduzzi, an abandoned hilltop home on the edge of Lake Como, it was almost as if the owners had just left. Furniture was piled up everywhere, but the pots and pans were still in place, and crockery and cutlery lay in the kitchen sink. ‘The mood was solemn, rich and cinematically romantic,’ says Daminato, creative director of his eponymous studio. ‘This feeling really stayed with me, and it was important to me that the villa didn’t lose these qualities.’
Perched almost a kilometre above sea level, the villa was designed by its Italian owner Rocco Peduzzi and built in 1909. Rumoured to have been inherited by his nephew in the 1960s, the mansion was left mostly vacant and little was known about its history until it was purchased in 2015. Set within a lush forested garden, the nine-bedroom villa is entered via a trip down a narrow village lane, through wrought iron gates and onto a raised garden terrace that leads to the formal entrance hall. Warm yellow flooring, featuring original mosaic tiles with Peduzzi’s name set among decorative motifs, brightens the space.
The foyer leads to communal spaces that form the heart of the home, including a library, cosy piano salon and formal dining room, each of which open onto the sprawling stone terrace. Several al fresco dining areas were designed with Italian summers in mind, including a pergola overlooking the lake. The original attic was raised during the renovation to add a billiard lounge, outdoor terraces and a bar for entertaining. Finally, the basement housing the caretakers’ quarters was extended to include a yoga and fitness area with stunning views.
Retaining historic details while updating the villa, which serves as a holiday home for a large family, was a careful balancing act. Studio Daminato spent almost four years working with artisans specialising in terrazzo, marble and frescoes to transform the interior architecture. The villa’s intricate Liberty-style ceiling inspired the mood and colour palette of the home — for instance, a soft pastel-pink fresco was replicated in one bathroom clad entirely in rosy Portuguese marble.
- Interiors: Studio Daminato
- Photos: Frederik Vercruysse
- Words: Payal Uttam

