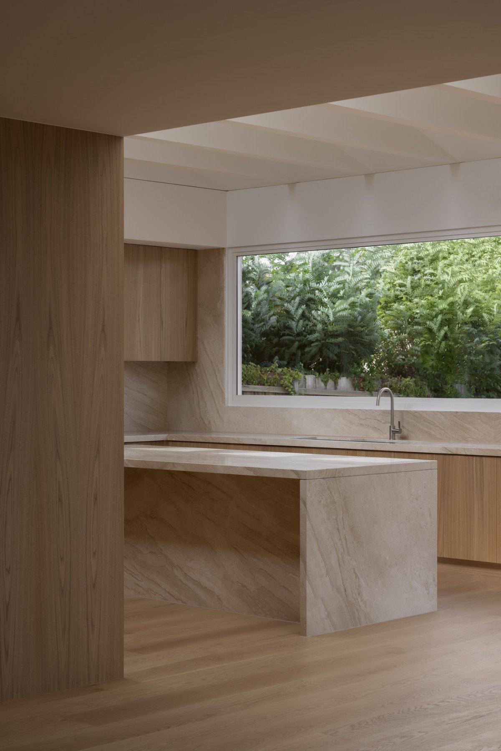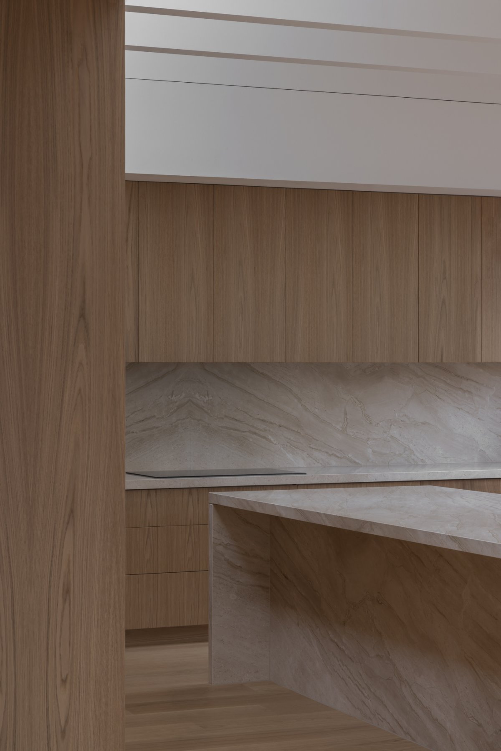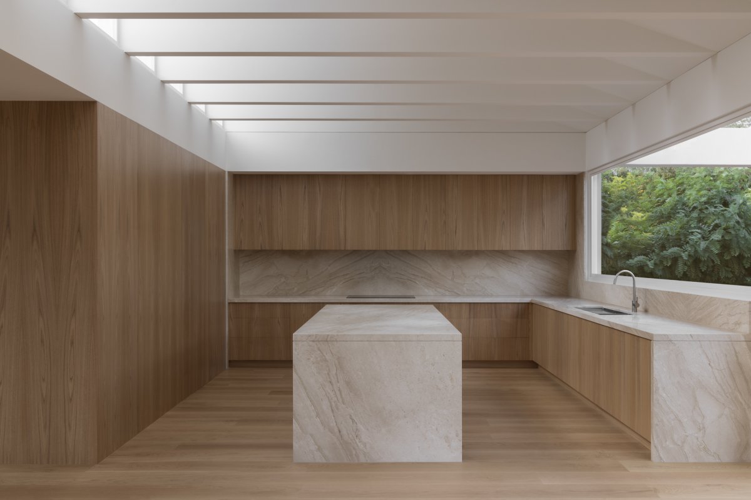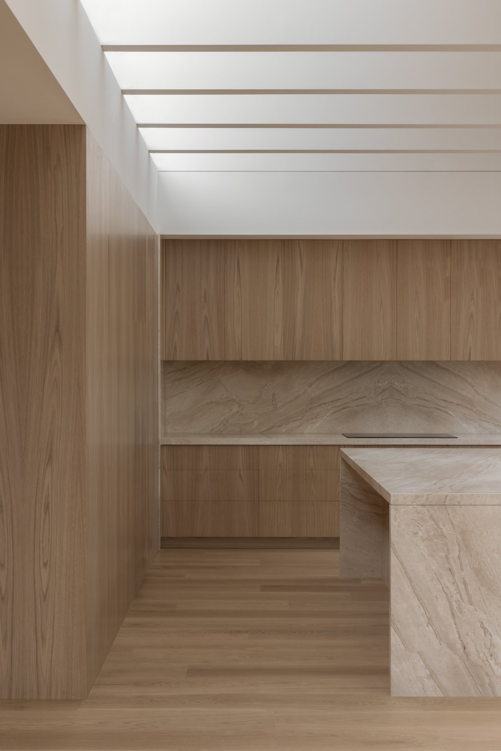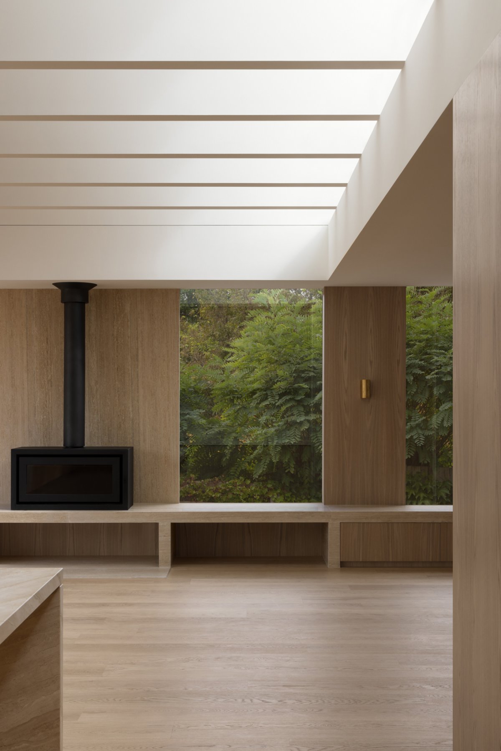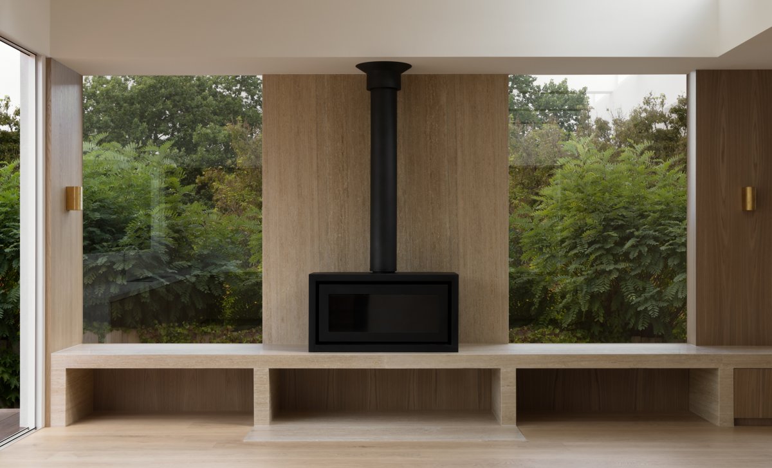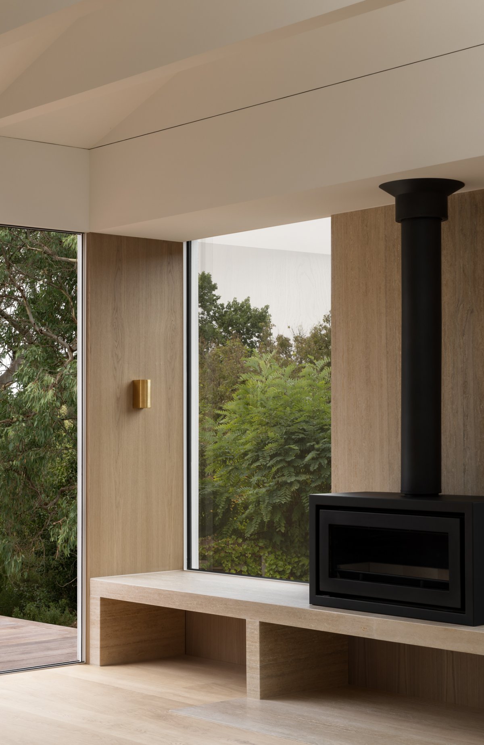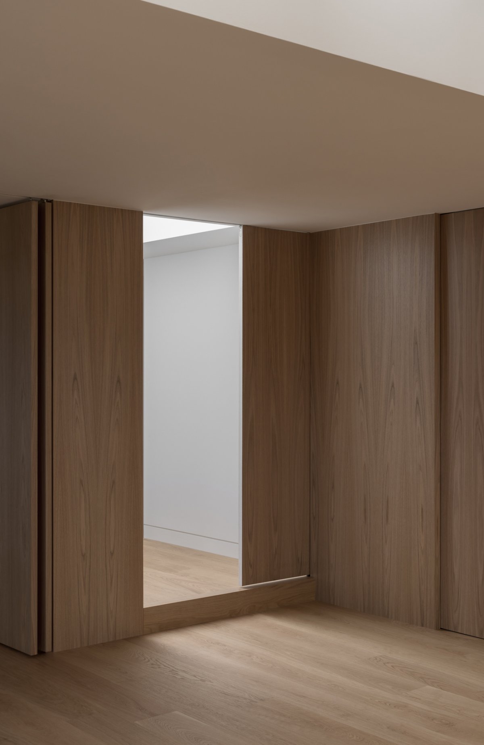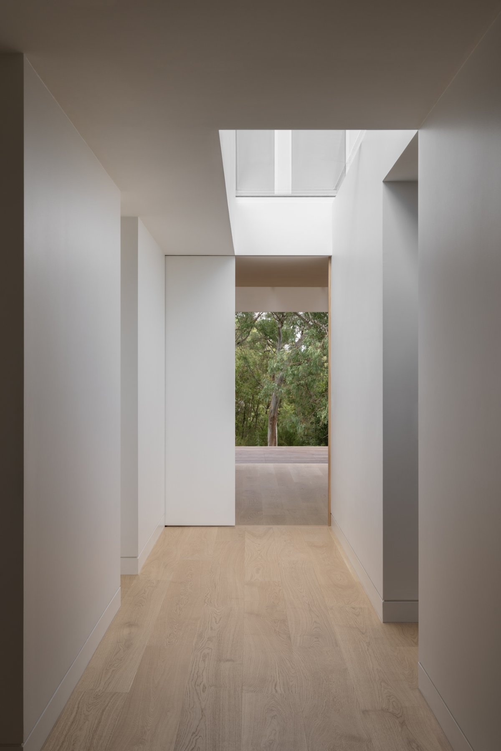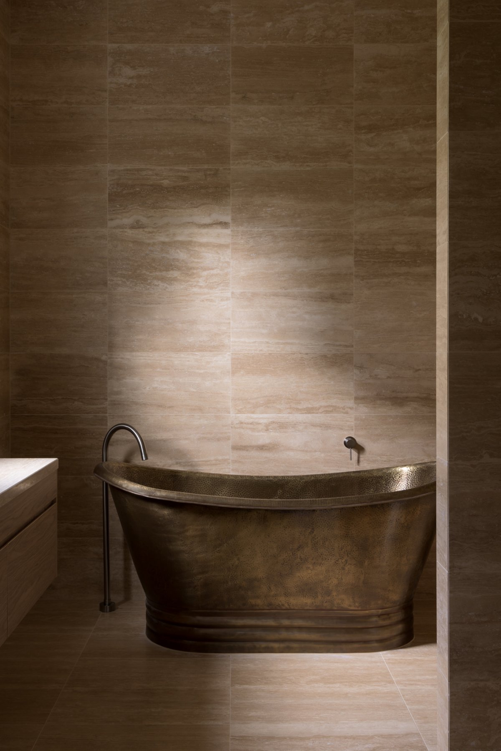
By focusing on natural light and creating more meaningful connections across the site, Glen Iris House combines the stateliness of its heritage origins with a more enduring contemporary presentation. Simon King Architects focuses on crafting spaces that elevate the everyday experience of the home whilst providing for a solid family life.
Tucked into the south-east of Melbourne, Glen Iris House sits within its namesake on a generous site and transforms an existing family home into an equally substantial series of connected spaces. First built in the art deco era, a crafted sensibility underpins the original residence, born out of a time of experimentation and when ornate detailing was an expressive focus.
To counter the design of that time and convey a more contemporary approach, various additions were added over the years and then stripped back to the original, which were then restored. The rear of the house is near double in size with a more considered addition, where Simon King Architects focuses on creating flowing visuals both inside and out into the surrounding landscape.
As for any young family, flexible planning needs to be considered to allow for the changing household dynamic in the years to come. Balancing both open and closed areas within the home, across both old and new elements, allows for various levels of retreat as needed. Resolving the lack of natural sunlight, the new extensions are more open and the introduced skylights above bring light deeper into the spaces. Whilst a sense of separation can be ideal for more passive areas of the residence, allowing for more openness aligns with a modern liveability within the shared spaces.
By overlaying a sense of order and repetition, all elements of the new addition create a calming feeling once inside. The muted tonality combined with the indirect light allows the spaces to become illuminated and useable whilst responding to the changing climatic throughout the day. In maintaining the original front rooms and the gable rooftop, the streetscape remains relatively unchanged, retaining the rhythm of the home within its surrounds.In wanting to continue the legacy of the original structure, Glen Iris House ensures a considered methodology shapes the new additions whilst reinforcing the natural connection. Fusing old and new, Simon King Architects creates the ideal foundation for the future and for changing expressions of personality as well.
- Interiors: Simon King Architects
- Photos: Timothy Kaye

