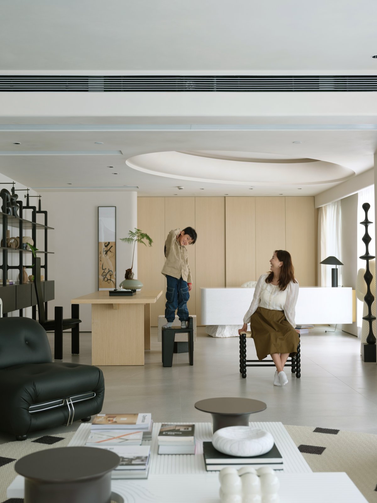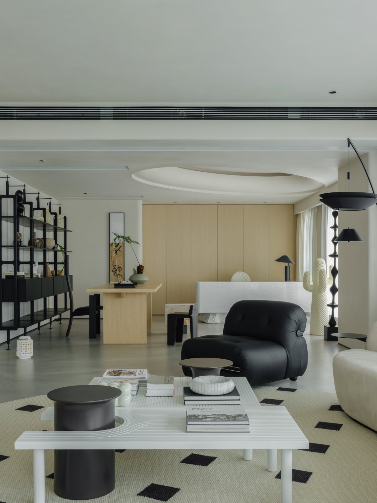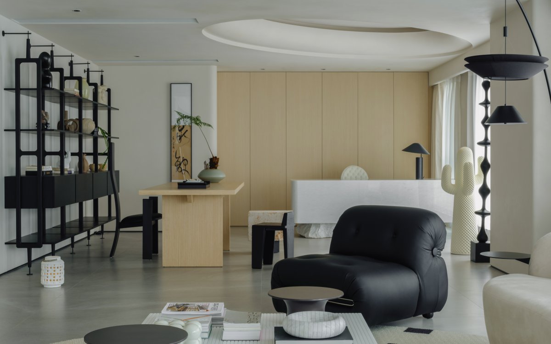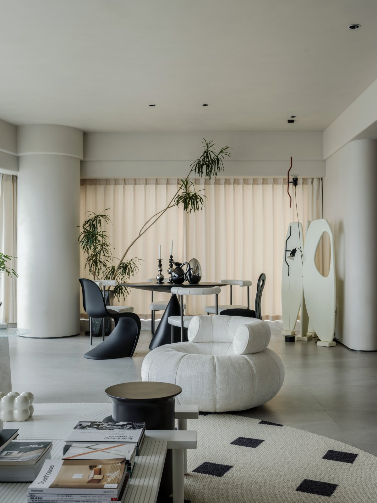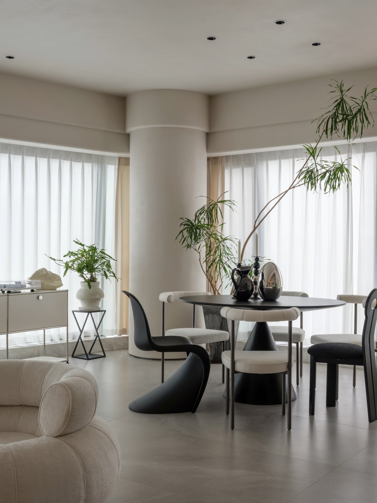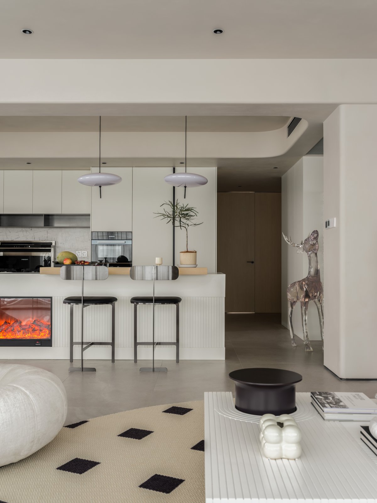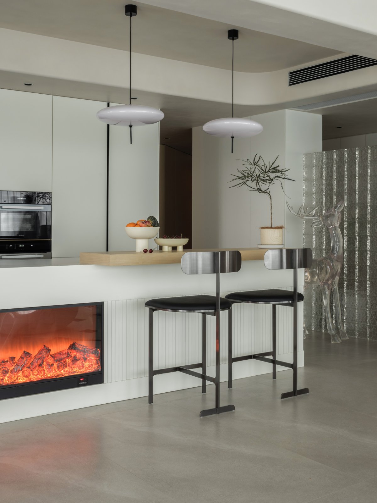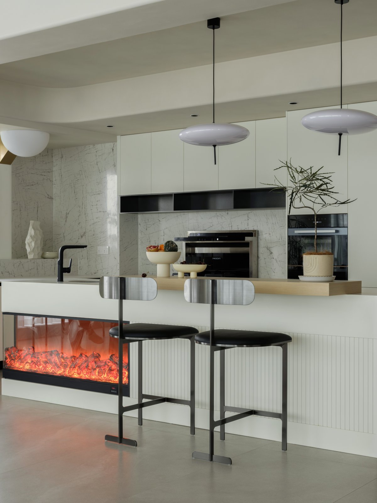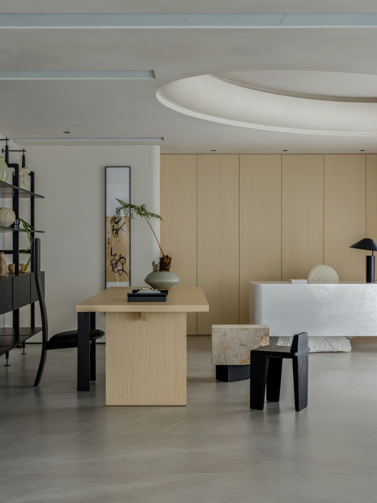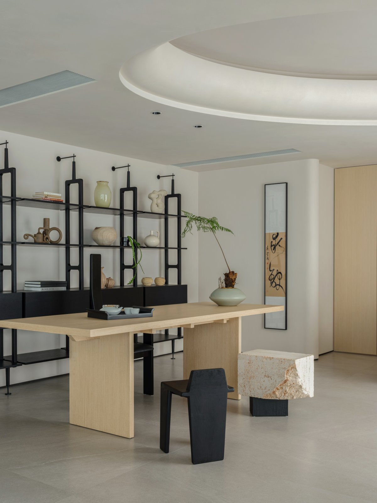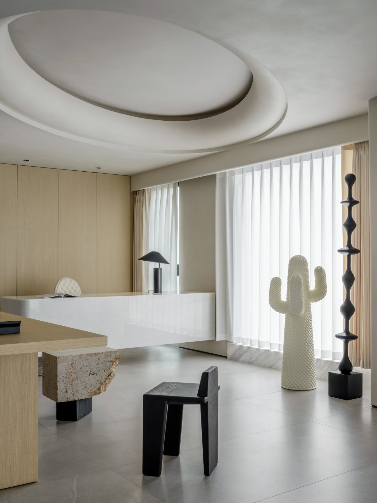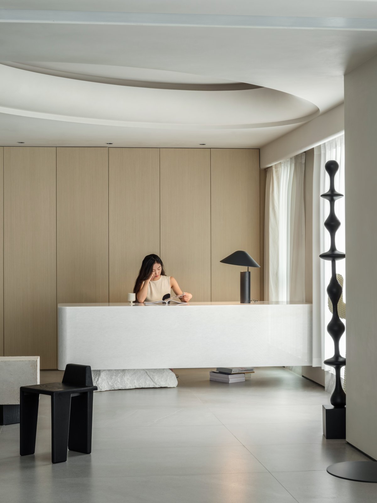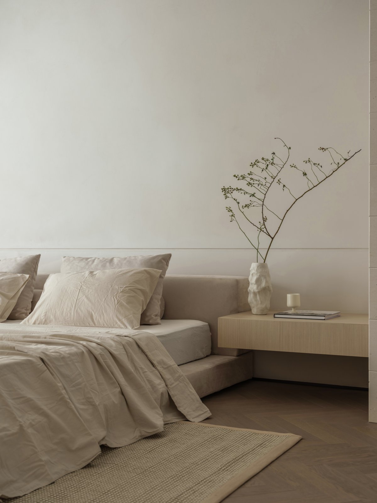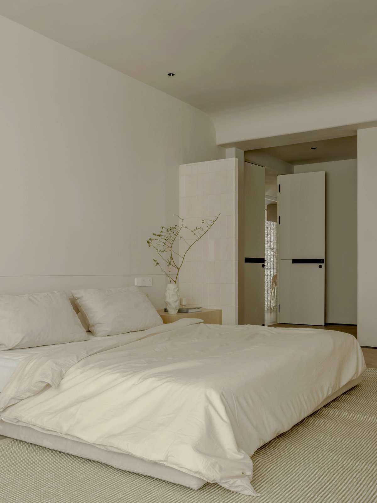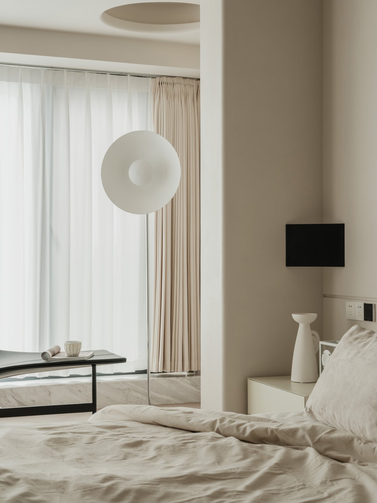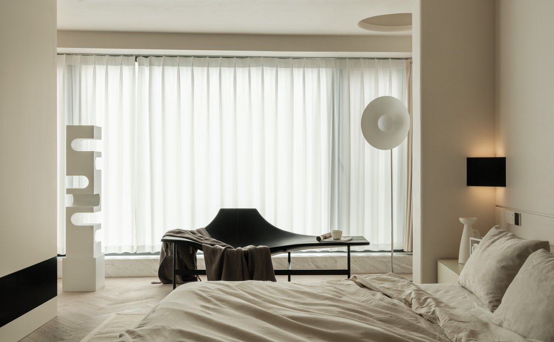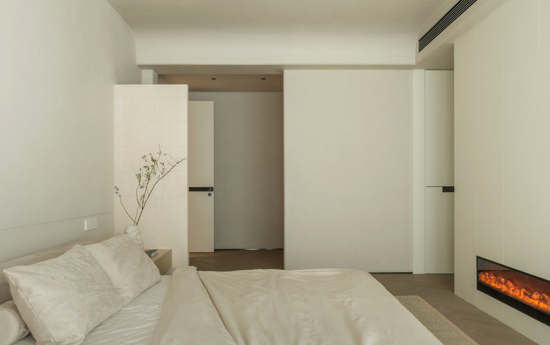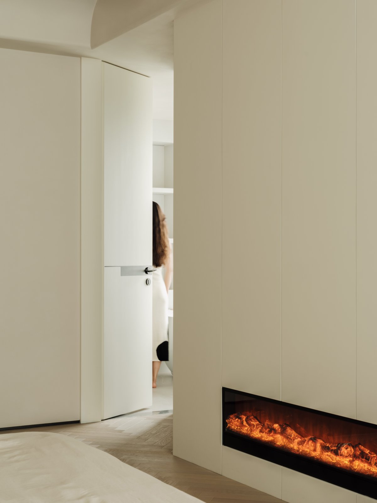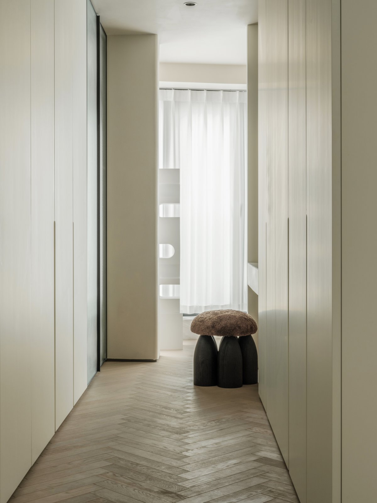
People always strive for perfection
It's better to "seeking for vacancy"
Casual contentment
"What you can see through the window determines the value of the house." A generation of literary tycoon Foster wrote in his hereditary book Room with a View. Because of this, the location of [Beichenfu] at the intersection of the Xiangjiang and Liuyang rivers is extraordinary. The Xiangjiang River is full of mist, the Liuyang River and the Xiangjiang River meet here, the sunrise and the sunrise reflect the mirror of the river, and the buildings of three halls and one living room reflect the river bank...
At the desk, the word "seeking for vacancy" came into sight, which was the precious spiritual wealth brought by the gentleman to every member. Lack, in the public's impression, is not a pleasant word. People seem to be instinctively pursuing a state of perfection, or want to present a perfect self outside.
"Home" is a place where we get along day and night. Contemporary people often forget to consider themselves when considering price, area and location. Everyone knows that there are very few people who really think about the sentence "life is their own". Behind the space is the inner spiritual needs. The designer hopes to create the customer's "ideal home" through the perfect combination of graphic design and space design, and complete the customer's expectation that "the years are extraordinary, do not force yourself to integrate with the lively world. Home is a quiet container, and the residents can enjoy this tranquility and have a happy time that really belongs to the family".
The designer uses simple materials, simple decoration and color tone to poeticly build a minimalist house and extend the sense of space in the interior with the help of light. Thousands of sails have passed, and the years are extraordinary. It does not force yourself to integrate into the lively world, but live the simplest and purest life with my family.
The living room is the spiritual core of this small home. The design of the multi-functional living room presents a more personalized life scene. It is an open study, an office space, an extension of the dining room, a bed where the family habitually lies together, a square table console facing the scenery outside the window, and an activity space for sitting around and playing musical instruments. It is a mini maze for children to play... The design of the multi-functional living room presents a more personalized life scene. The designer took full account of the natural conditions and used very simple methods in a limited space to weave the user's main lifestyle harmoniously and form an atmosphere harmoniously. At three or four o'clock in the afternoon, the sun was not so dazzling. It was hazy playing in the curtain, and the wind chased light and shadow on the ground, leaving traces of time. We just sat here quietly.
From mountains, rivers, lakes and seas, limited by day and night and love. The open kitchen breaks the space barrier, shows openness, and introduces natural light into the interior. The island platform is a connecting bridge, which is constantly separated and meets different functions in different scenes. Each space has a sense of cohesion and interactivity. With the first ray of sunshine in the morning, maybe a cup of coffee or a newspaper, I can't help but feel that firewood, rice, oil and salt can also be poetry and distance.
Each independent space has a different meaning. The placement of self-spiriture is as important as the placement of the body. Therefore, the bedroom is no longer just a personal sleep space. Its functions and significance are inadvertently enriched and shaped by a large number of objects with personal attributes.
The designer avoids all complicated elements and piles up the texture of the space little by little in the details with rustic tones and natural materials. Warm and touchy wooden floors and art paints give the whole space a gentle background, which is full of natural warmth and texture. The black leather medieval sofa and other dark embellishments in the space bring a strong and strong feeling, neutralizing this softness and achieving a restrained balance and beauty. The space presents an leisurely and peaceful home atmosphere, and the simulated flame jumps in the furnace. The role of the fireplace in space is no longer limited to the traditional fire and heating. It is like a way to reflect the attitude of life, exuding the owner's pursuit and love for life. The suite form improves the quality of life of the occupants. The double-blade cloakroom is customized at the end of the bed, the wardrobe is integrated with the dresser, the closed storage through the top cabinet door, and the migratory line to simplify the space, use and vision.
The main bathroom and the master bedroom have the same double-open invisible door design. The sense of ceremony is full, and the overall tone tends to be unified. The four separate layout. The double basin design, separate toilet room, shower area and bathtub area greatly improve the efficiency and comfort of the main bathroom. The living space of the elders, lighting and quietness are particularly important. Therefore, in the design, the elder room is planned far away from the depths of the public area. In terms of tone and overall soft decoration, it is matched with relatively calm and introverted colors. The space is gentle and comfortable, and the soft fabric texture soaks the quiet living atmosphere. There is no too many furniture decorations, and the smooth space can make them move more convenient.
Based on the disadvantage of the inconvenient dynamic line of the original house type, some of the existing things are demolished to expose the structure, which is built like a sculptor and transformed into a design advantage. The half-lanting wall of the aisle is a seemingly unintentional but extremely critical one. While ensuring comfort, it solves the embarrassment of cumbersome moving lines and small secondary space. The wooden finish extends the visual effect from top to top, which is delicate and warm. Combined with the invisible door design, it forms a flowing spatial intention. Whether in the change of light and shadow or in the transition of space, there is a soft and gentle aesthetic pursuit.
- Interiors: Shanyi Construction
- Photos: A Yong

