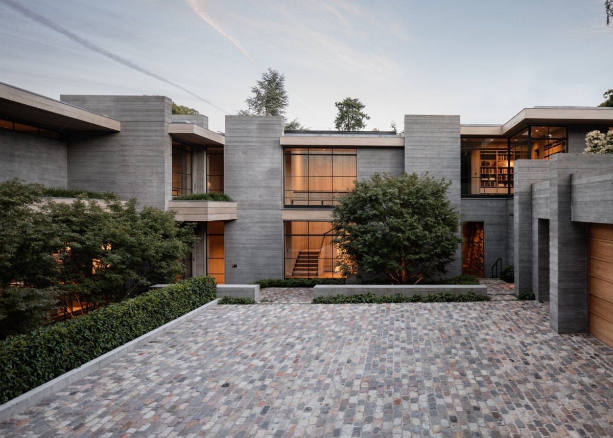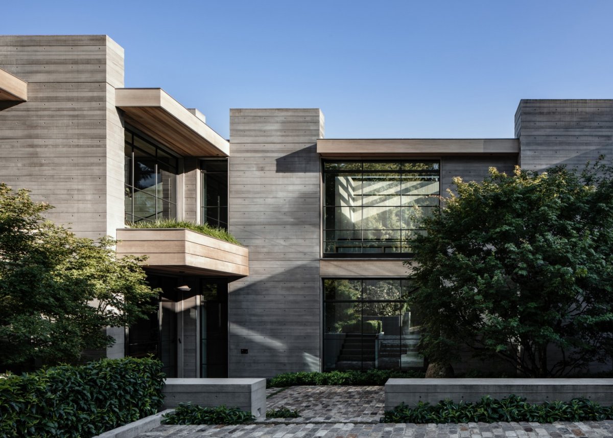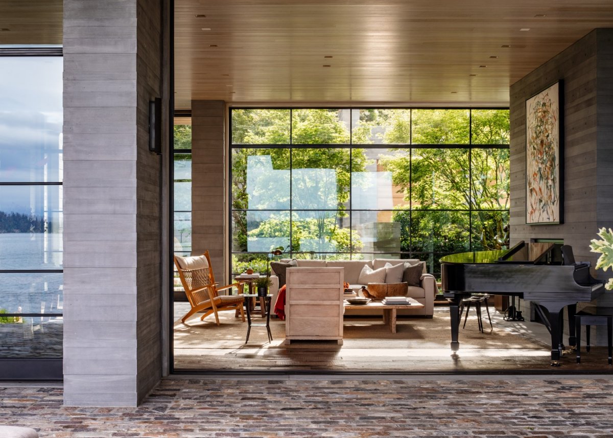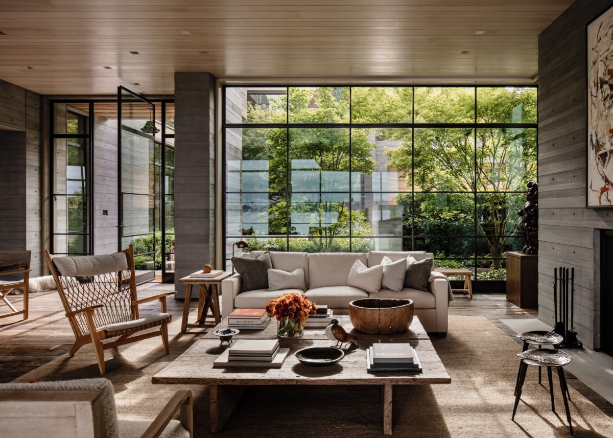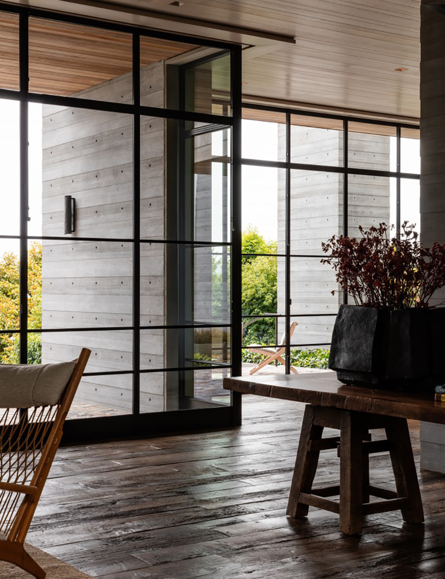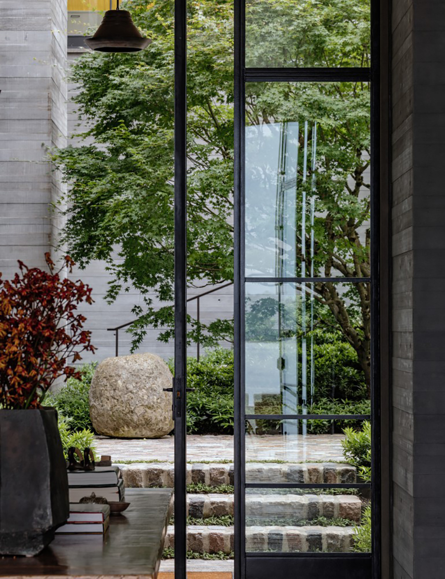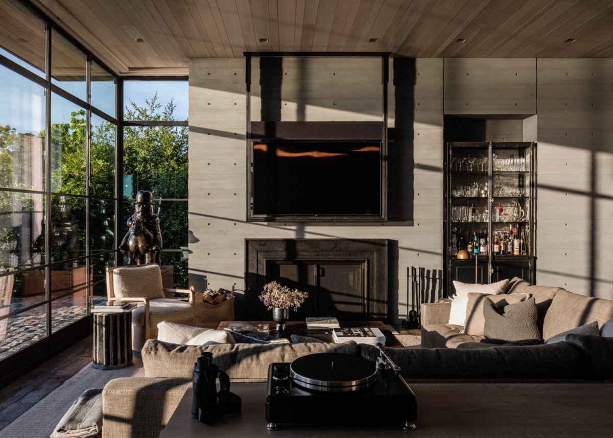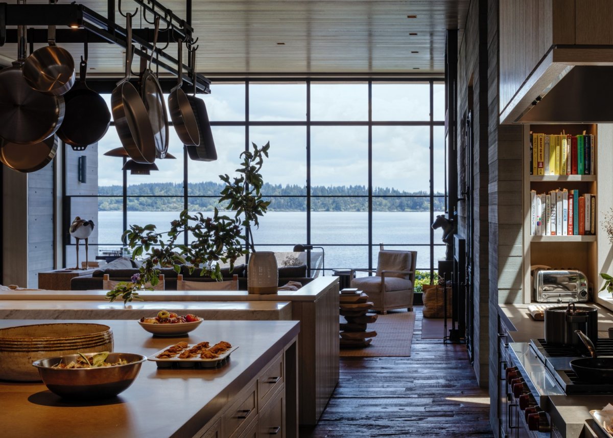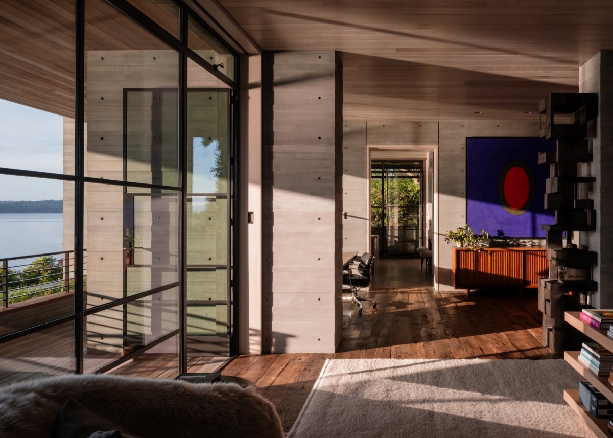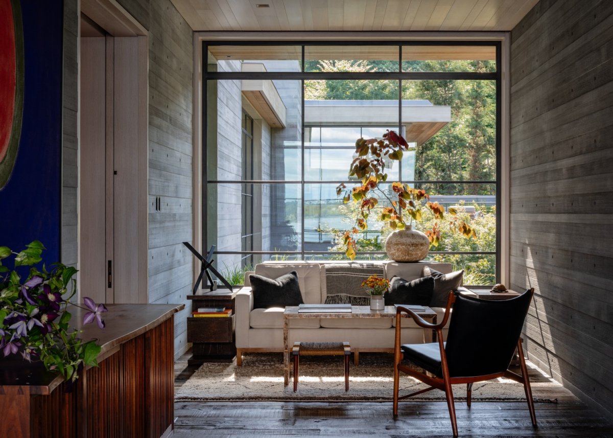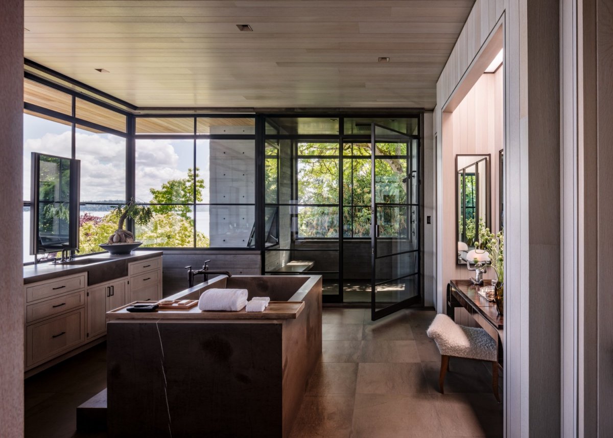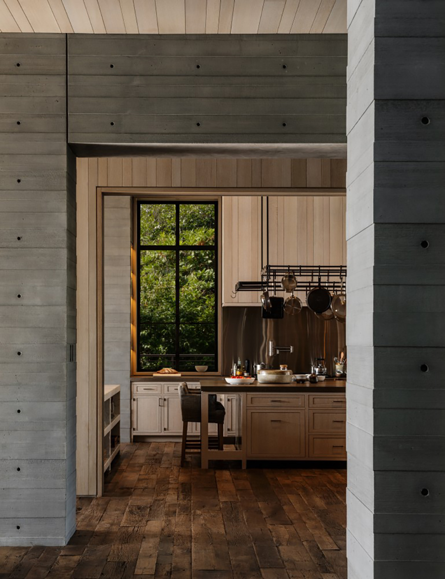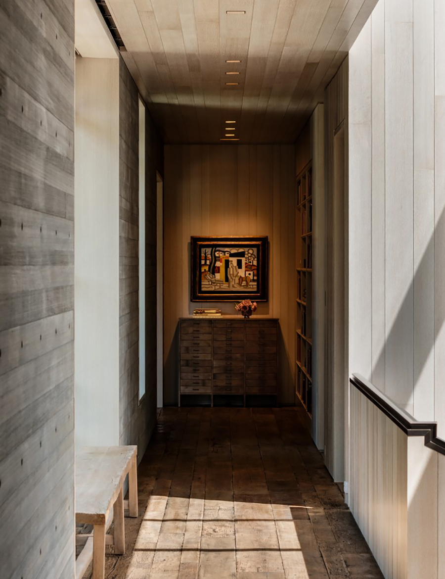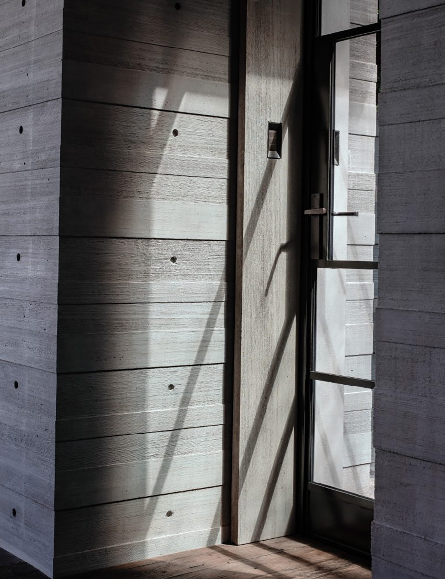
Scott Mitchell has completed a concrete house in the Northwest United States. This medium-size L-plan house is next to a walled courtyard and is well suited to a limited site. The entrance offers a view of the lake and the mountains beyond through the two-story living and dining room.
Expansive vistas and comfortable enclosures alternate with each part of the house, with reclaimed French oak flooring giving it an earthy feel. The large room has a media room and a kitchen, and a staircase in the Corner of L leads to the master suite, with a long hallway leading to the guest bedroom area.
The local energy code is exacting, so the walls comprise an inner and outer layer of concrete, separately poured in forms, plus an inner layer of insulation. Ten geothermal wells provide most of the heating. Mitchell worked with fabricators to achieve the thinnest possible profile for bi-folding sliders with beveled glazing bars, and this delicate membrane plays off the massive walls.
- Interiors: Scott Mitchell Studio
- Photos: Trevor Mein
- Words: Qianqian

