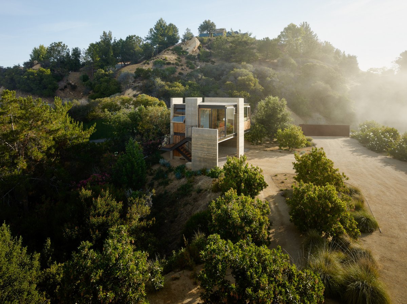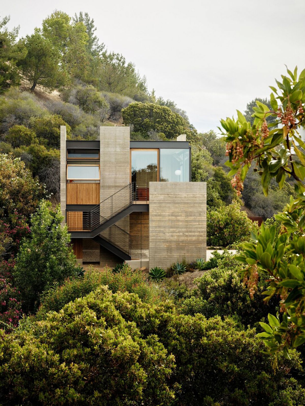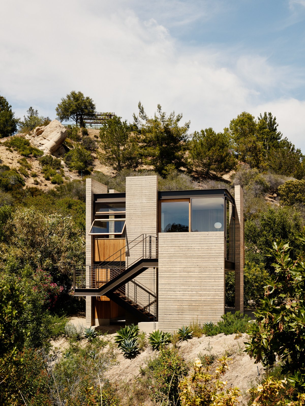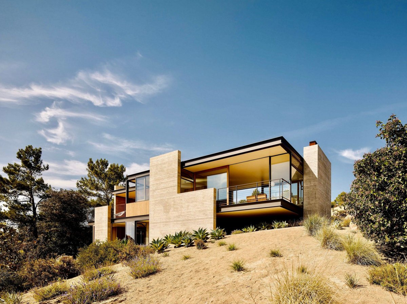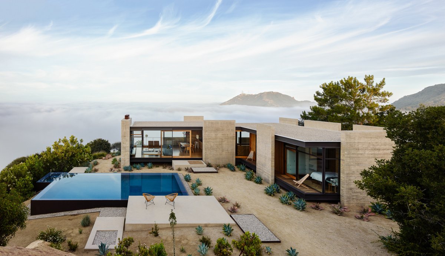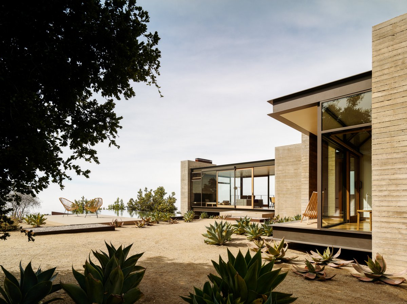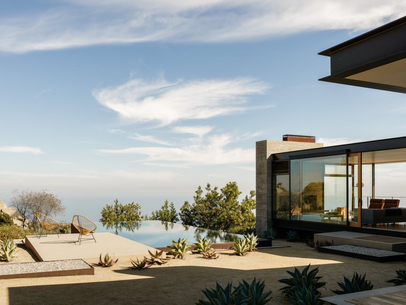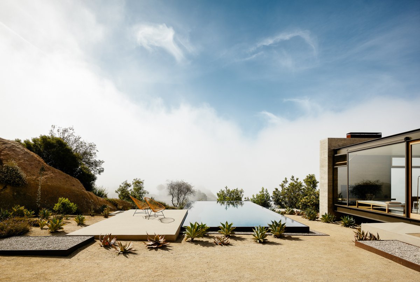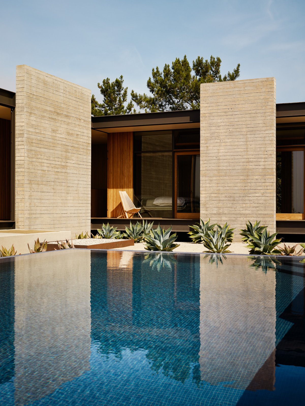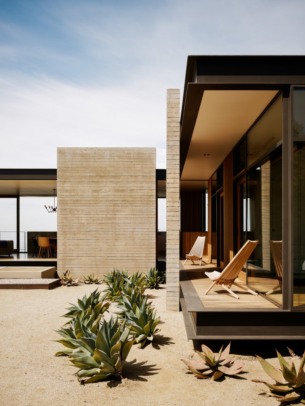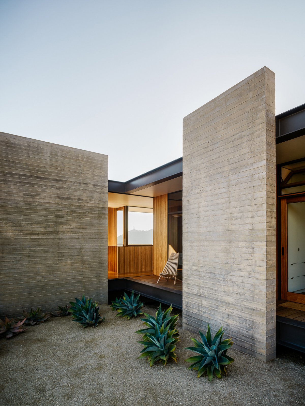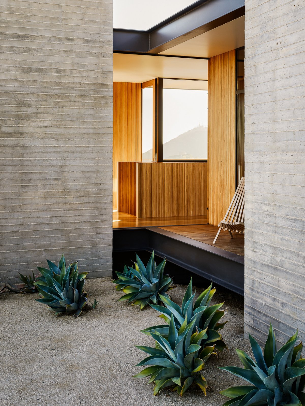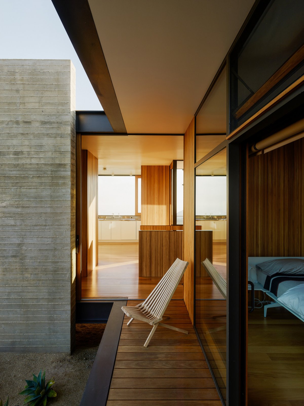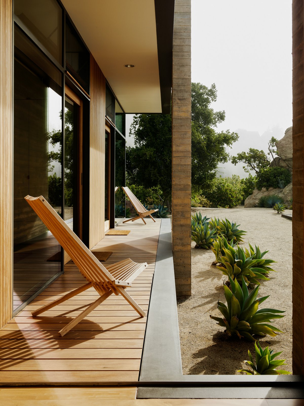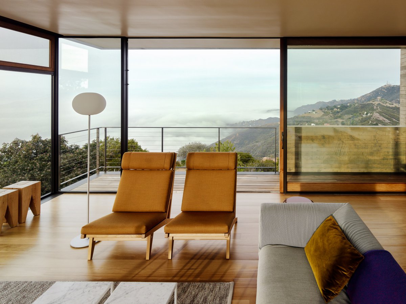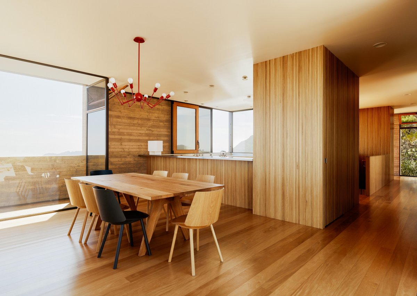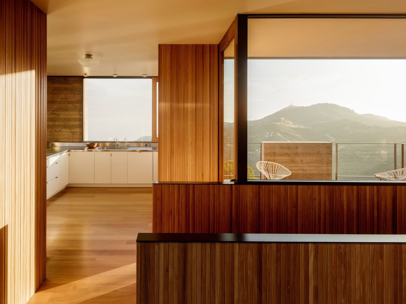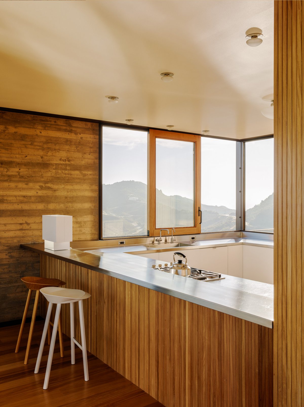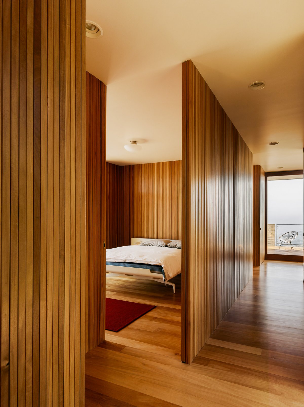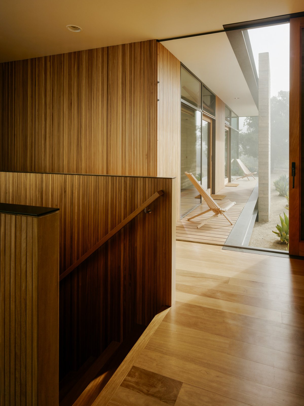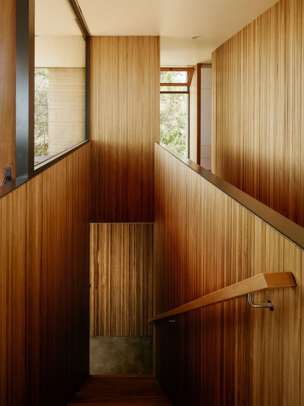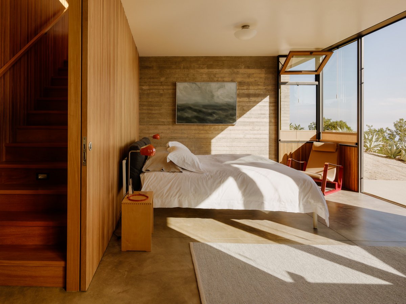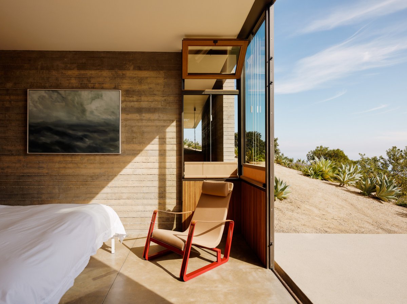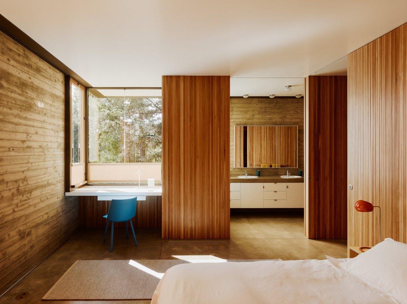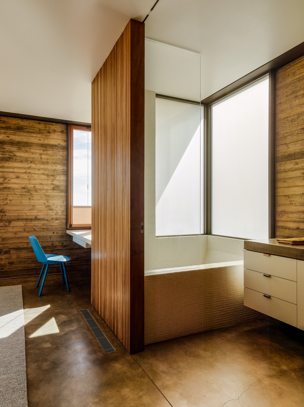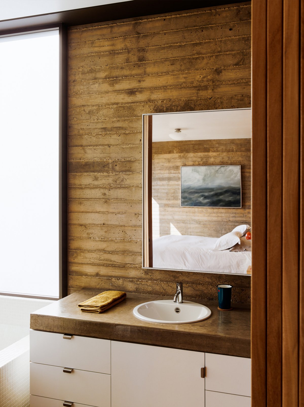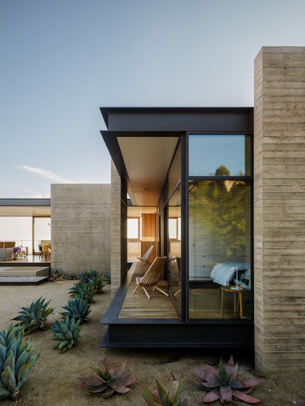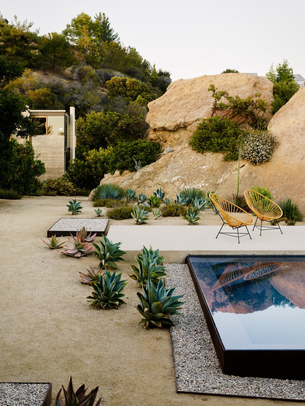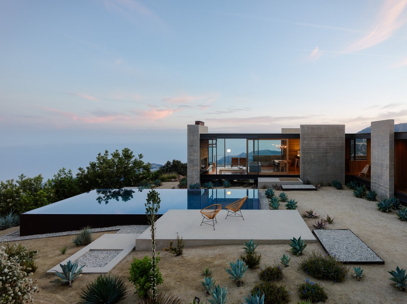
On this beautiful plateau, high on a ridge of the Santa Monica Mountains overlooking the Pacific Ocean, Sant Architects' intention was to respond with an elemental design that enhances the connection with nature while navigating the natural terrain and sculptural rocks with deft precision..
The most significant move was the placement of the 14 board-formed concrete bearing walls that emerge from the mountain topography to define a modest dwelling in two volumes. The L-shaped main house, balanced between airy slope and earthbound plain, forms a courtyard with the massive rock and infinity pool while the studio/carport aligns across the site establishing a powerful horizontal reference.
Steel wide flange beams, anchored to the inside face of each concrete wall, form floating horizontal slabs that support steel joists and conditioned air distribution. Communicating between these slabs, and frequently pulling in from the perimeter to form exterior decks, is a handmade enclosure of metal frames in-filled with wood and glass and solid wood interior partitions that define the home’s private and service spaces.
The material palette is intentionally constrained to minimize distraction and harmonize experience. Slatted screen doors and exterior shades modulate sunlight while ground-source heat pumps, supported by eight geothermal wells provide conditioned air.
- Architect: Sant Architects
- Photos: Joe Fletcher
- Words: Gina

