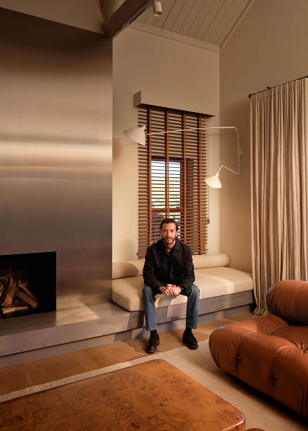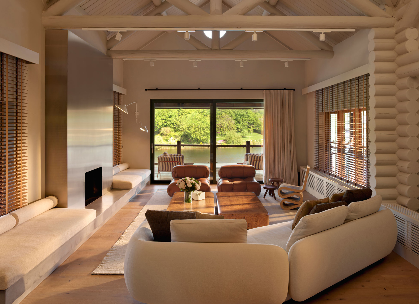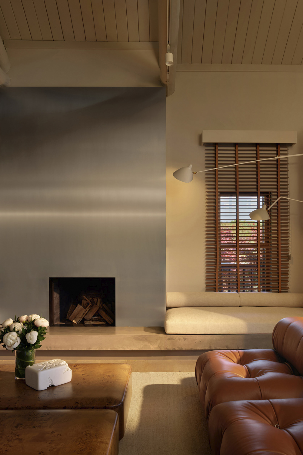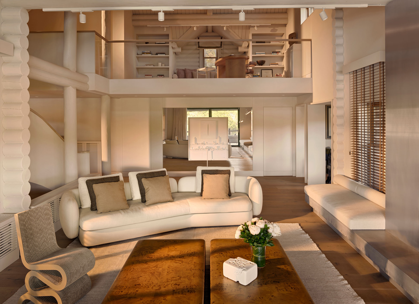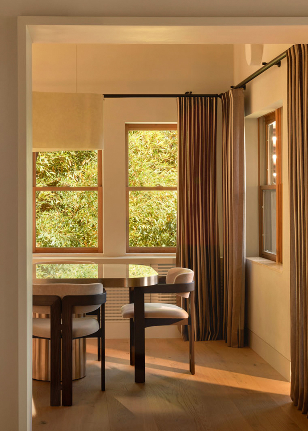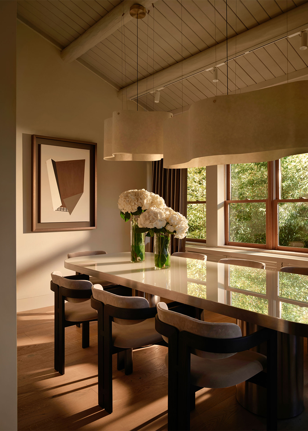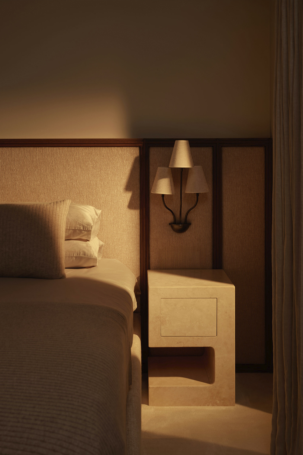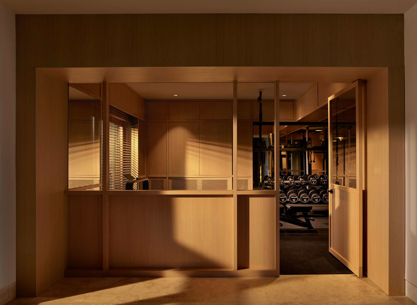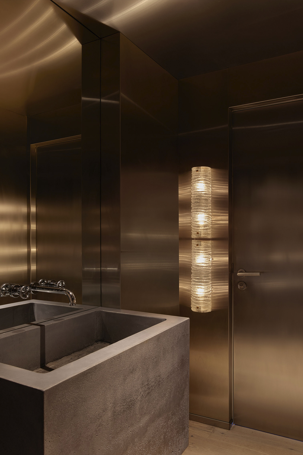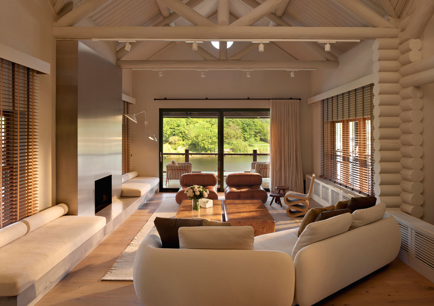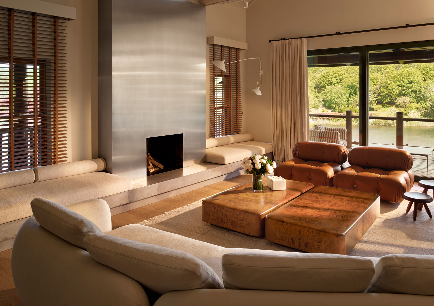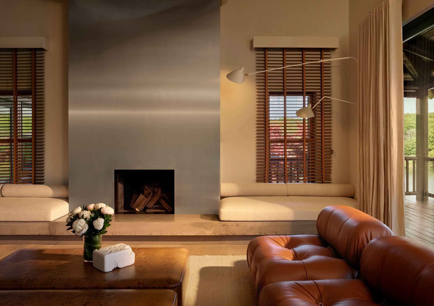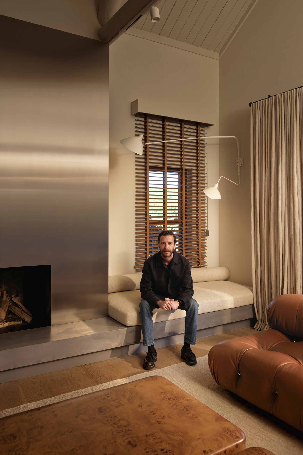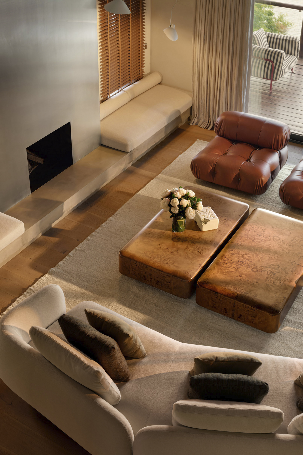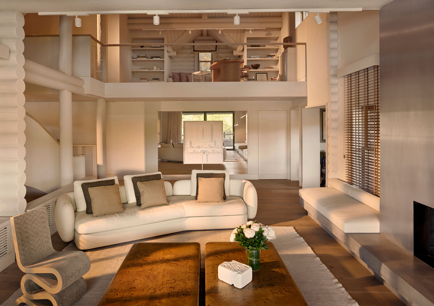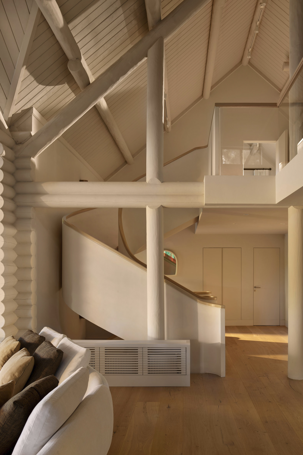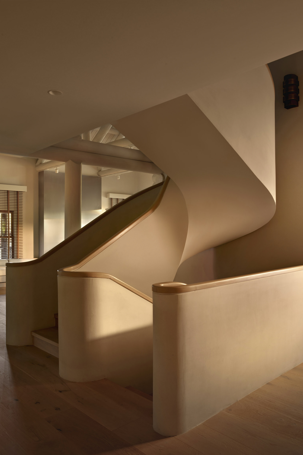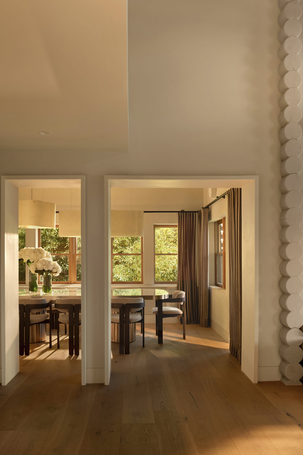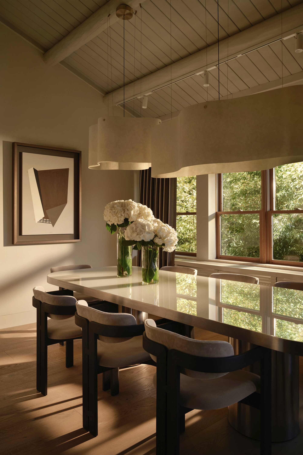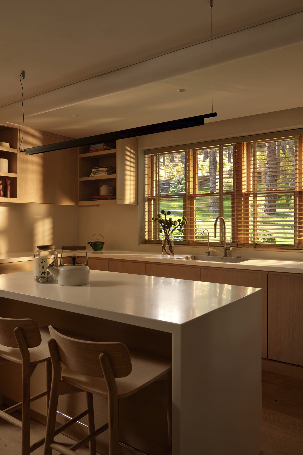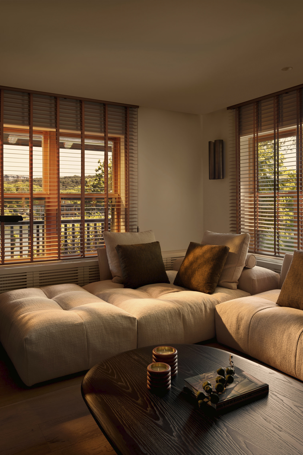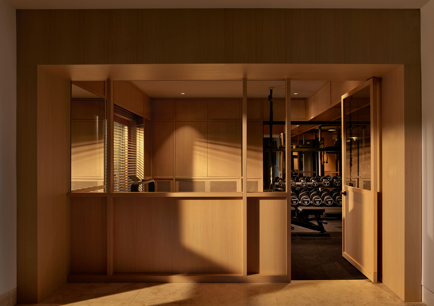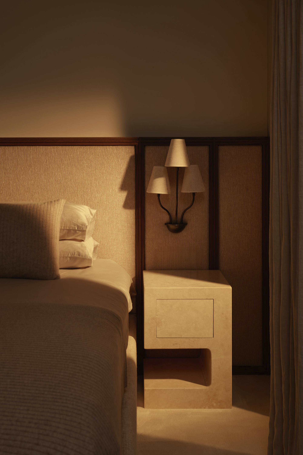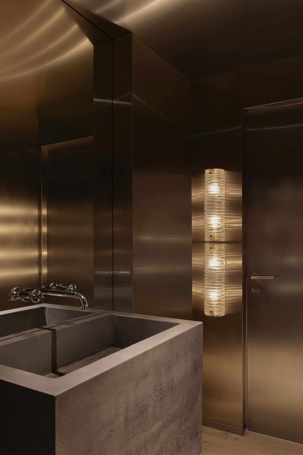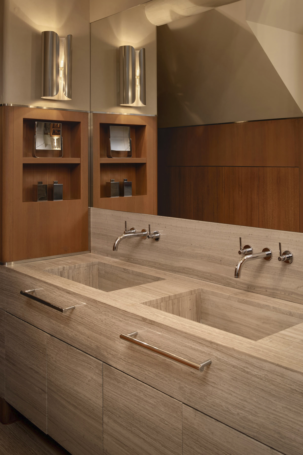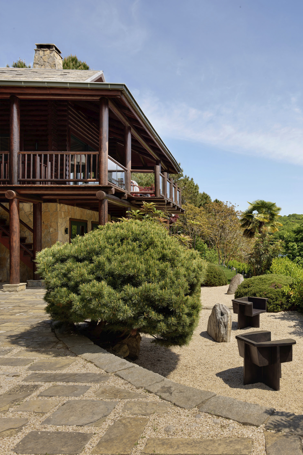Blending interiors, furniture, fashion, and publishing, the studio is known for delivering “maximalist expressions in minimalist details.” Their work explores the tension between fantasy and reality, East and West, past and present.Their latest project, the Lake House, is both a lakeside residence and an immersive conversation between art, design, and everyday life.
Situated in an idyllic lakeside spot in the green scenery of the Belgrad Forest, the Lake House is a modern, minimalist take on the country house. Built of logs and spreading across three floors, the house’s architectural aesthetic is informed by its immediate surroundings with a strong connection to the outdoors. Sanayi313 was commissioned to design the interiors for a newlywed couple who enjoyed spending time at home.
The orientation, materials, and color palette of the house take their cues from the surrounding landscape. The studio opted for a neutral color palette to create simple, calming interiors all throughout the house, allowing the view to take center stage at the front of the property. The logs that make up the bulk of the house's construction are painted in a light beige hue, and complemented with natural materials and fabrics adding a soft touch to the interiors. A reconstructed central spiral staircase seamlessly connects the main, basement, and upper level of the house, while adding architectural elegance and a soft, organic movement to the rigidity of the house.
Facing the lake, the garden reveals itself as a series of unfolding spaces, starting with a large terrace right in front of the house with direct access from the living room. Here, a B&B Italia - Borea three-seater sofa along with two armchairs from the same series provide comfortable seating to enjoy the lake views, while a color palette of navy blue, burgundy and white offers a nice, warm contrast against the dark wood logs of the façade. Below the terrace, at the same level as the lake's surface is a tranquil garden inspired by the temple gardens of Kyoto. This part of the garden is paved with gravel and almost empty.
