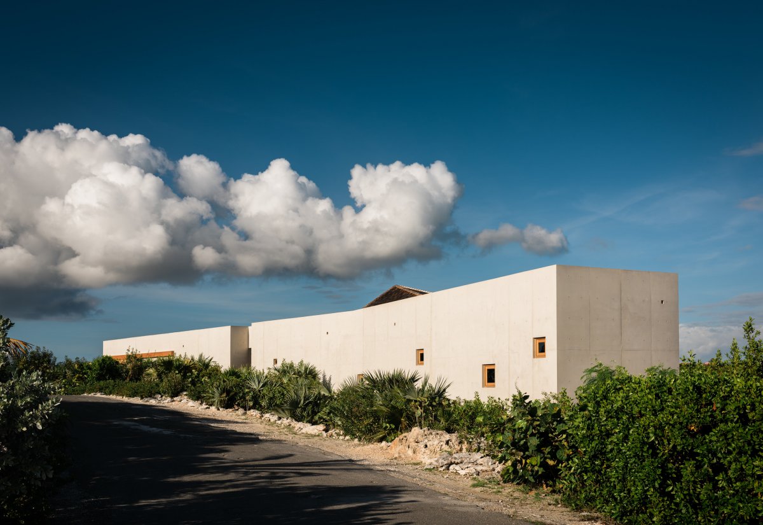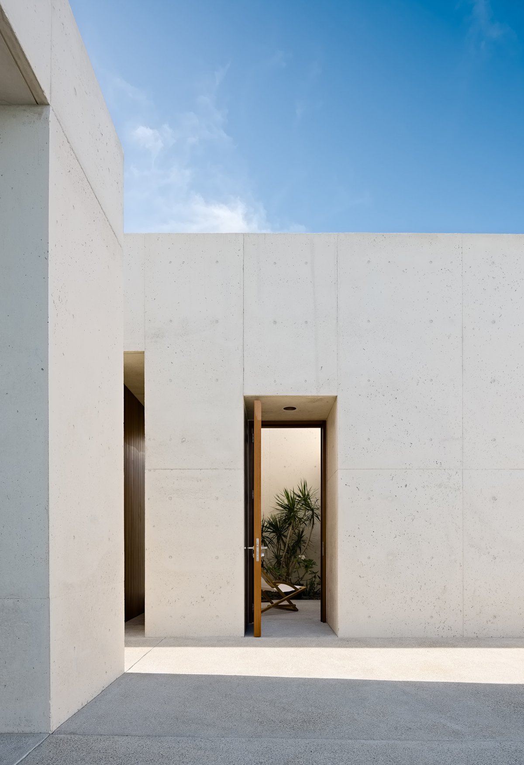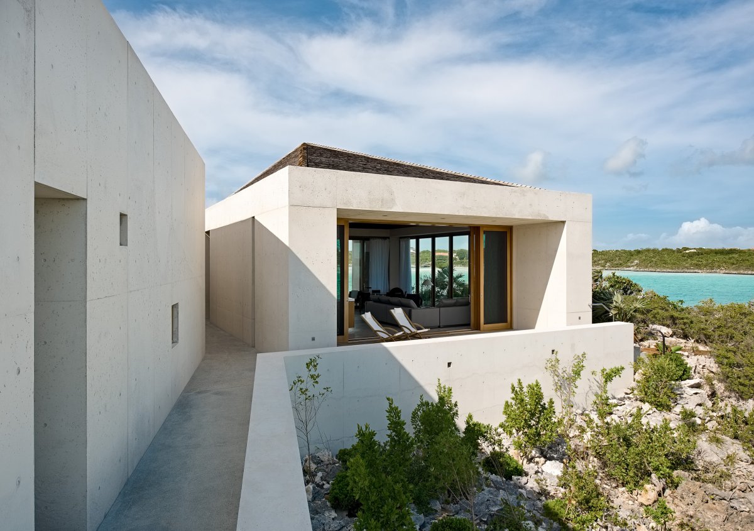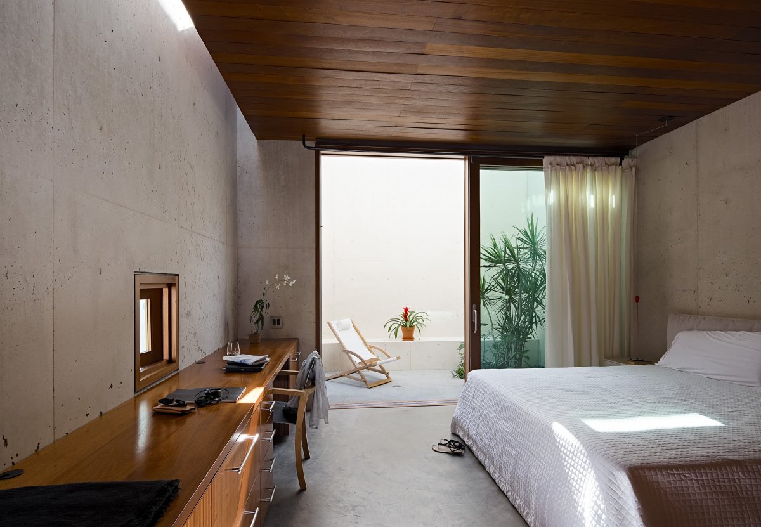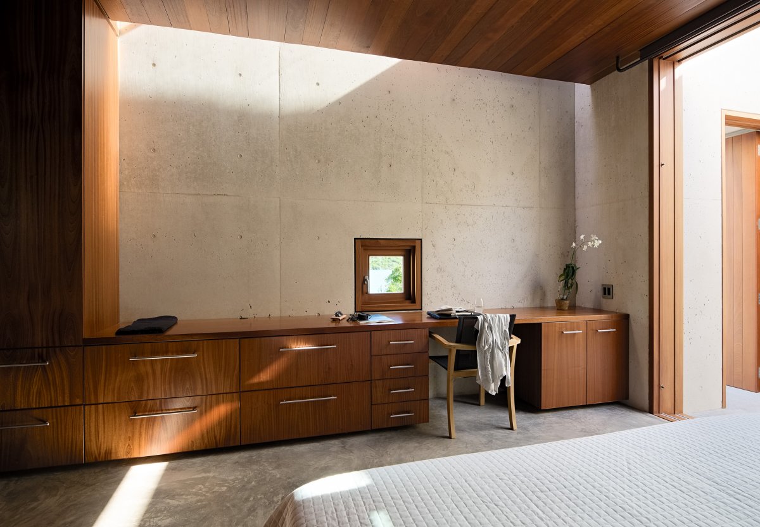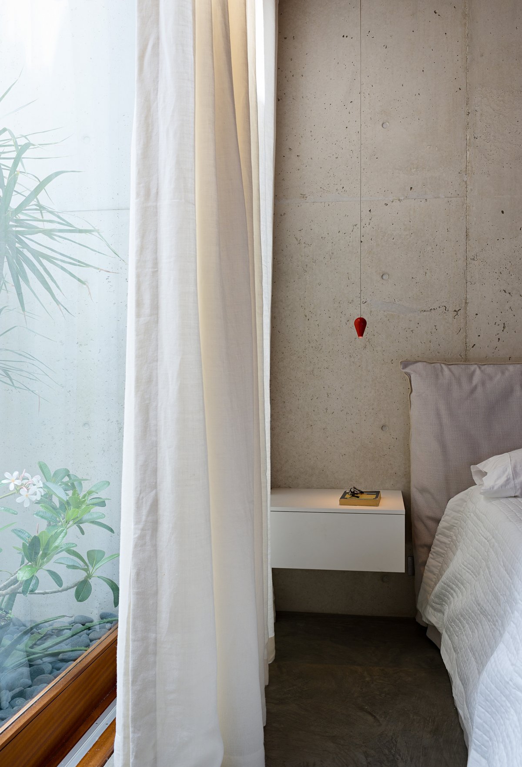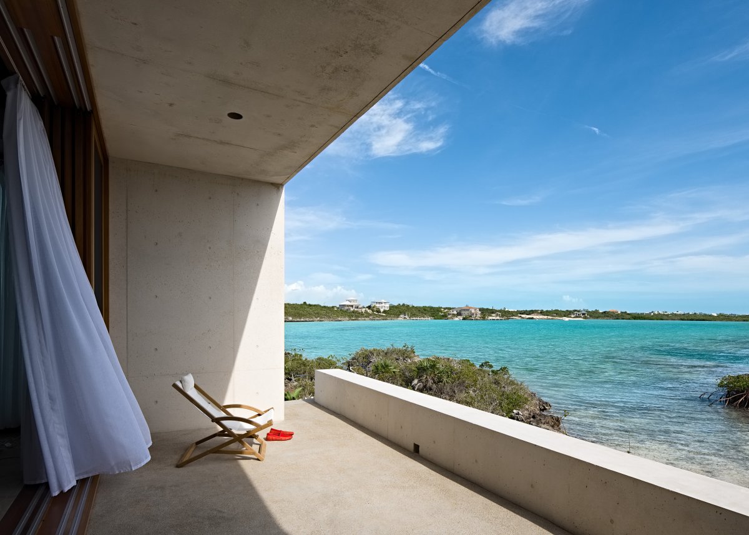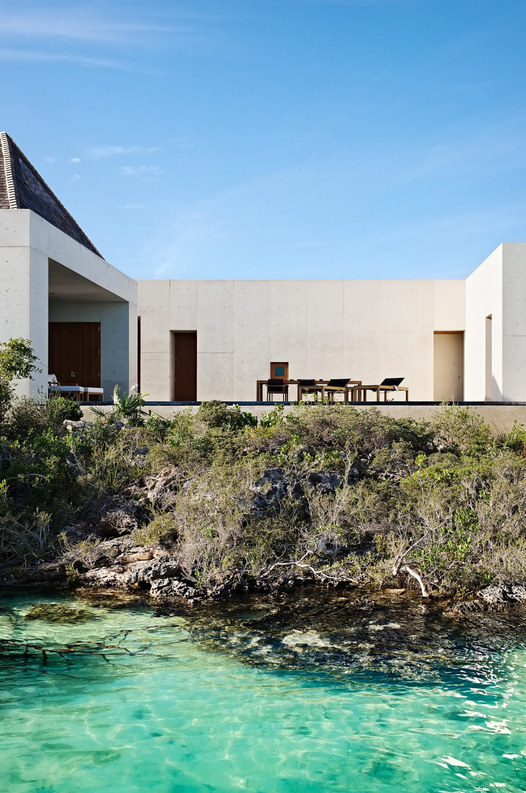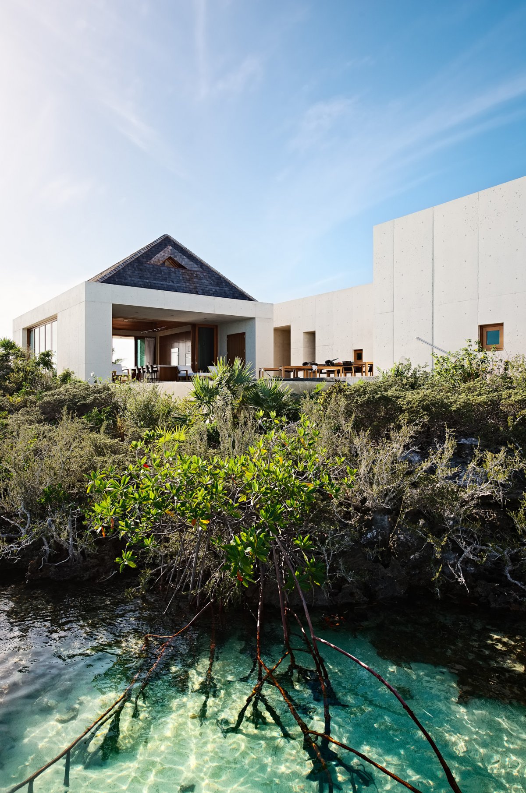
Appearing suddenly, almost as an extension of the natural coastline, this three-bedroom family retreat grows out of the elements on the southwest coast of Providenciales in the Turks and Caicos Islands.An outstretched horizontal platform connects the programmatic and volumetric elements of the house, whose details are rendered in rich mahogany, a warm contrast to the cool white of the concrete walls.Natural breezes make their way across the spaces, and an elongated pool seems to feed into the natural water inlet, strengthening the connection between space and place.
The plan of the house is deceptively simple: a generously sized terrace serves as the link between the private living areas to the west and a living-dining-kitchen pavilion to the east. This first volume, a long, slender bar, shields the rest of the house from the noise and movement on the adjacent street. The strategy works—from the interior, the spaces feel secluded and protected, and the ocean views from the kitchen pavilion seem entirely exclusive.
This space sits quietly against the water, not quite indoors and not quite outdoors. Its asymmetric single-hip roof captures a generous interior space, and a single operable triangular window at its leeward tip creates gentle airflow, supplementing the deliberately designed cross-breezes that negate the need for air conditioning. Just outside, a shallow pool cuts a line between the sand and the adjoining terrace, bringing the expanse of ocean water ever closer to the living spaces.
The entire house is full of immersive moments like this one. From the corridors, the concrete walls create shallow view-angles that reveal glimpses of each subsequent space and simultaneously frame the sky above. Constructed by local builders trained by the construction team, the walls used locally sourced sand and aggregate, minimizing the need to import building materials. In a similar resource-conscious spirit, the architects placed a large cistern beneath the main terrace to harvest water and topped the flat sections of the roof with photovoltaic panels.
In the bedrooms, pendant lights hang like flower buds from the ceiling and long fronds peek in from the adjacent rock-bottomed gardens. Natural linen curtains billow in the ocean breeze and let through just the right amount of sunlight.
- Architect: Studio Rick Joy
- Photos: Joe Fletcher
- Words: Qianqian

