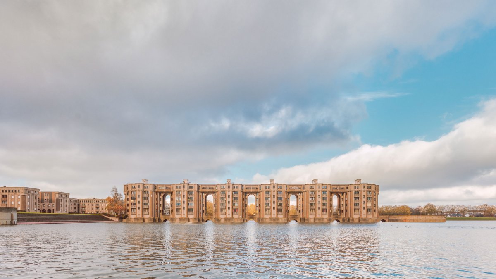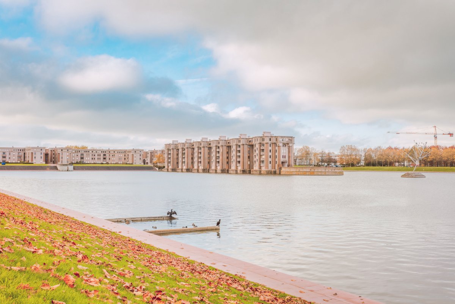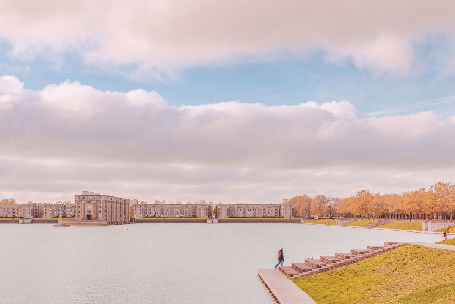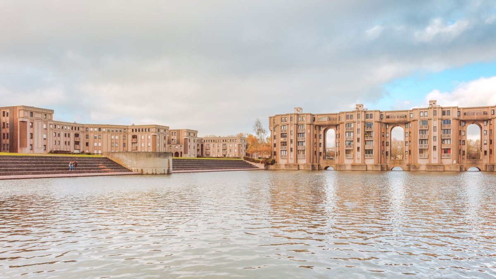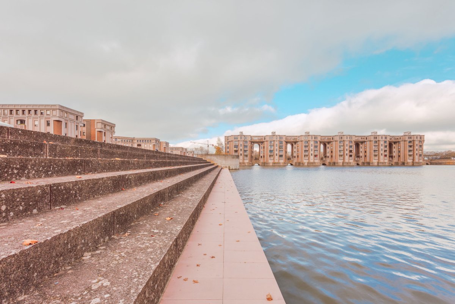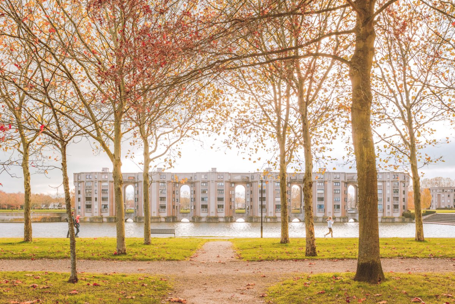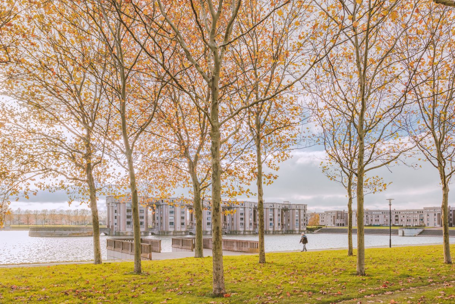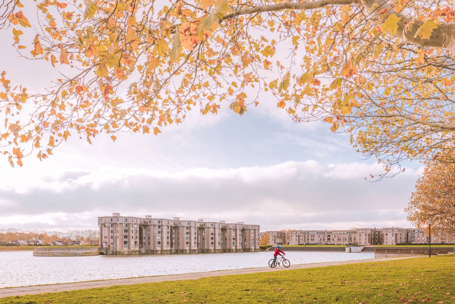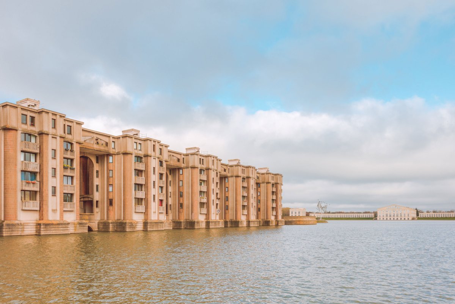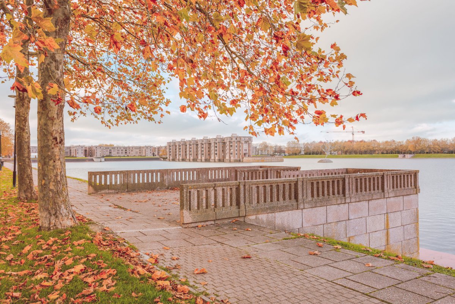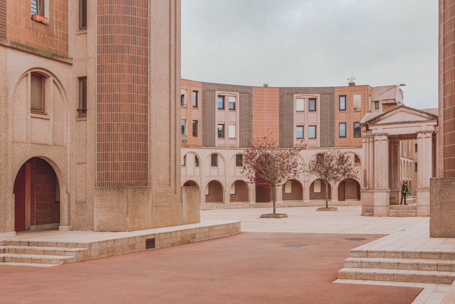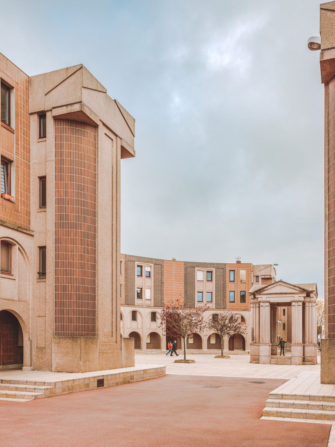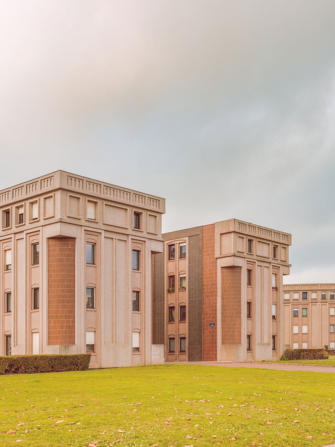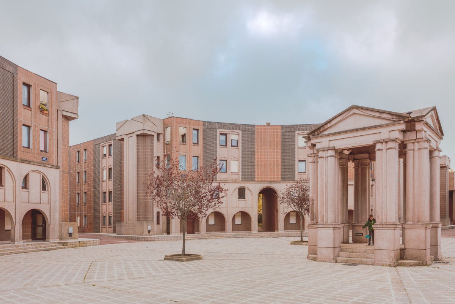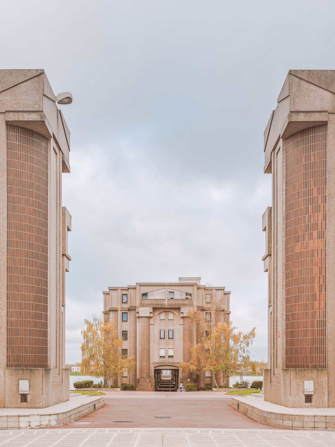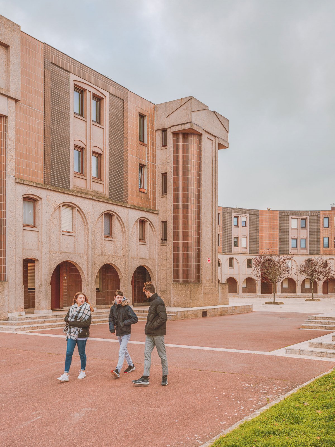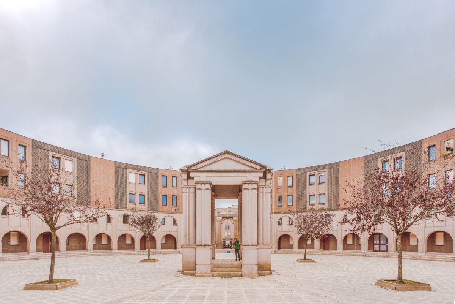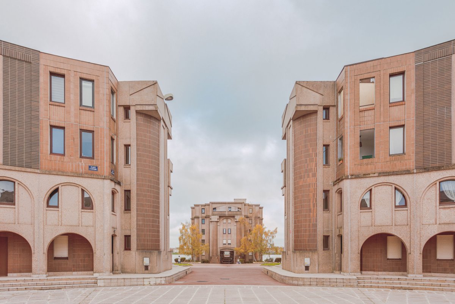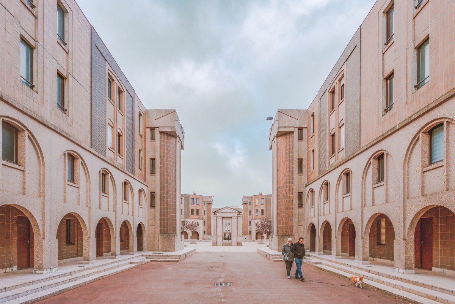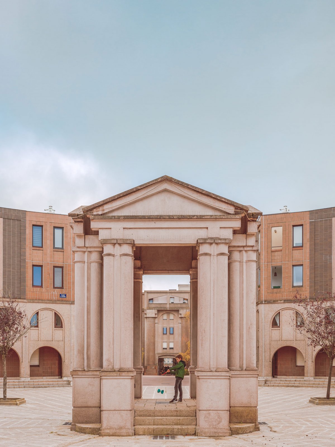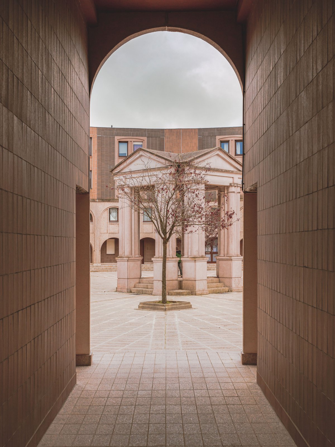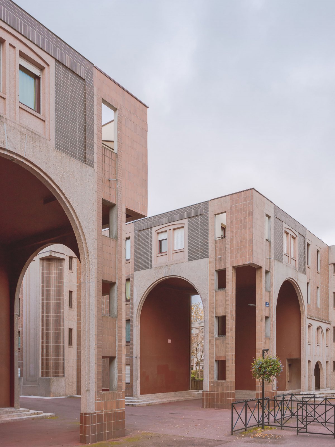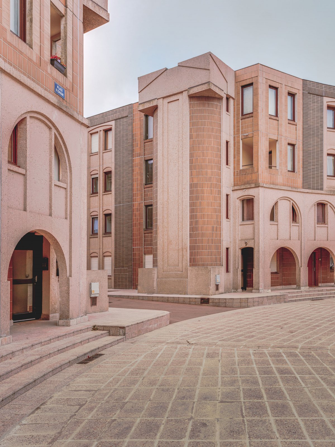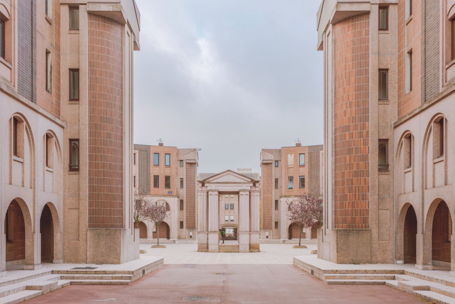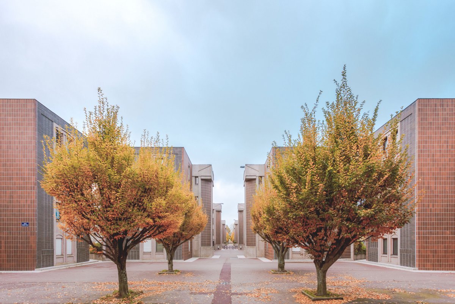
Les Arcades Du Lac was designed by Ricardo Bofill as a modern interpretation of a french garden. once completed in 1980,this new town of saint-quentin-en-yvelines comprised two distinct elements: les arcades, and le viaduc. with a total floor area of 30,000 square meters, the 4-storey arcades contain 389 apartments, while the 5-floor viaduc accommodates a further 74 units.
extending out into an artificial lake, the combination of symmetrical natural and built elements forms a walkable and accessible neighborhood. however, the project was intended to be more ‘realistic’ and ‘rational’ than the firm’s previous work. ‘it was built in order to attain credibility, at the lowest ebb of economic depression,’ explains RBTA.
the project is laid out in accordance with urban planning methods. block, street, grid, square, urban grid deliberately simply orthogonal, like the layout of all cities in the past . in this project, at the intersections of narrow streets, squares are treated like existing urban space, so essential to the life of the whole of the city.
these concrete structures were cast in-situ, while the buildings’ facades feature prefabricated concrete panels or terracotta facing. each block is 8-10 meters deep, meaning that each unit is double aspect. vehicular transportation is limited to the scheme’s subterranean level where underground parking facilities are found.
- Architect: Ricardo Bofill
- Photos: Gregori Civera
- Words: Qianqian

