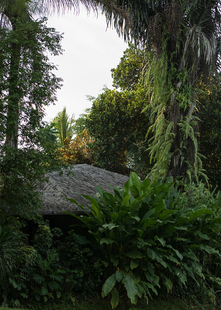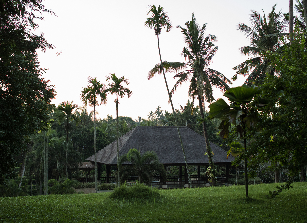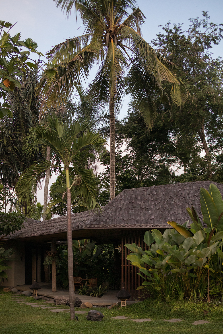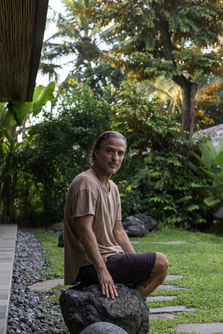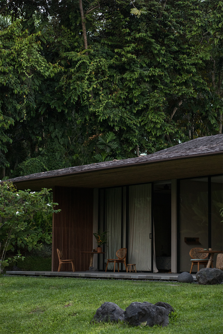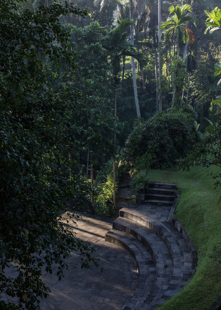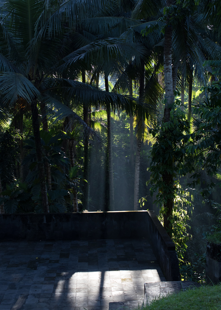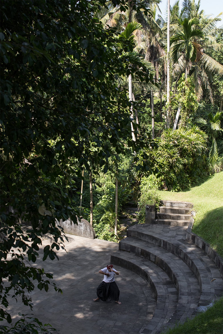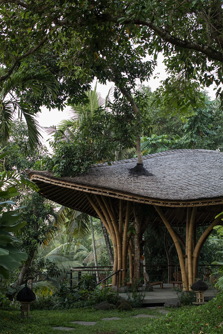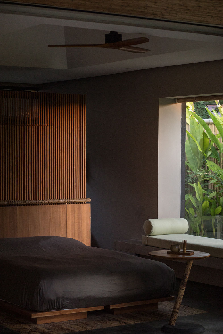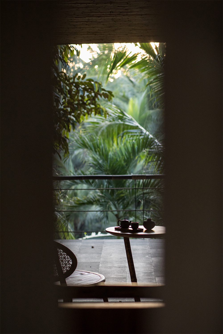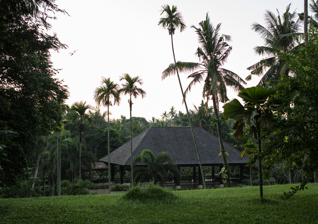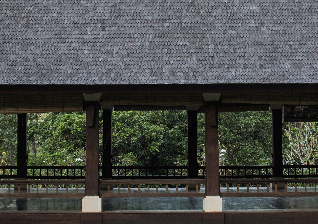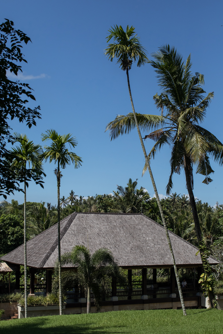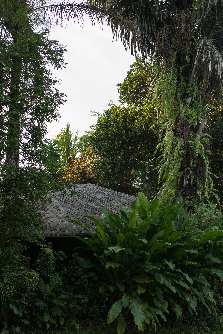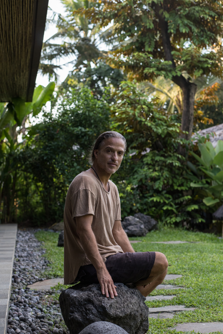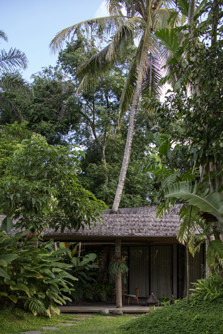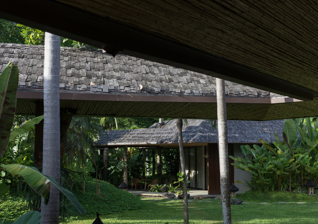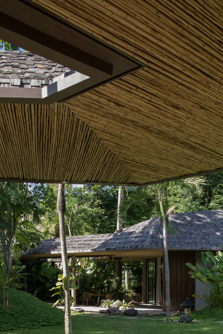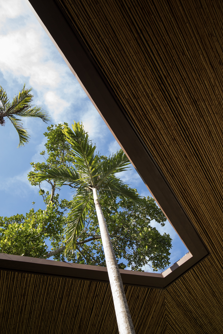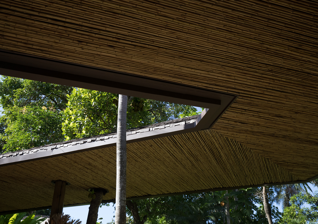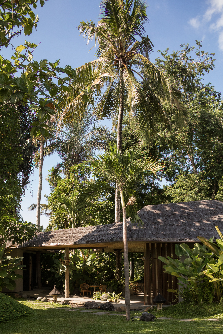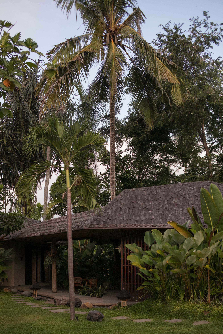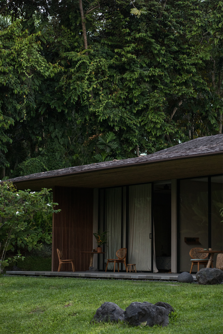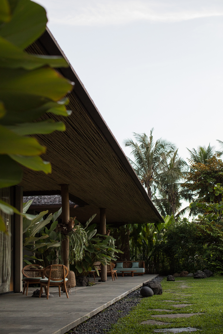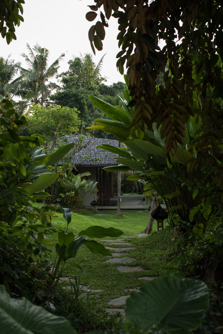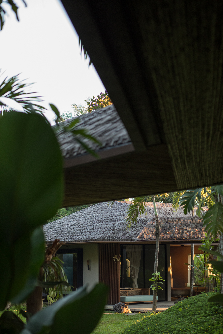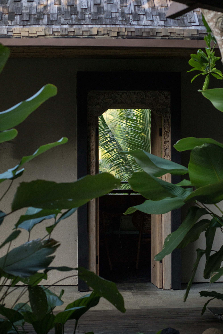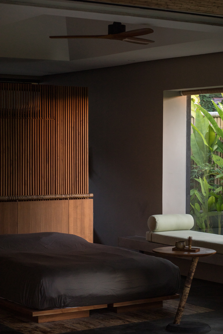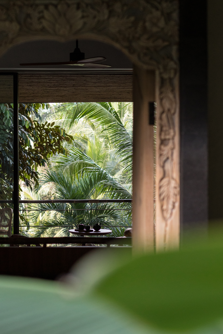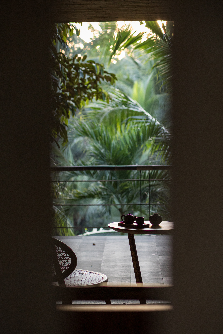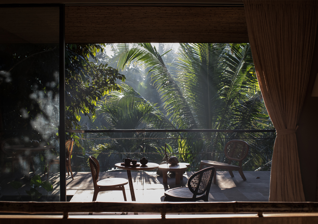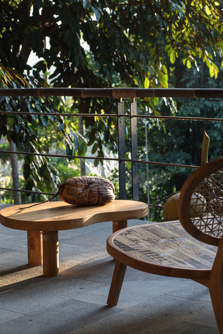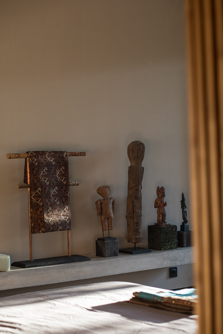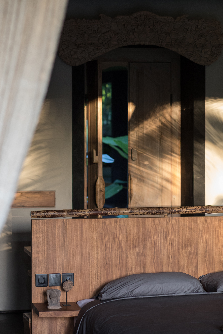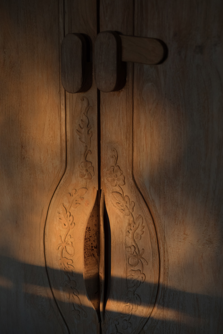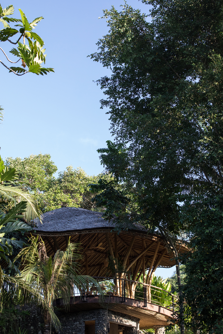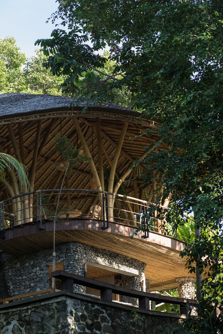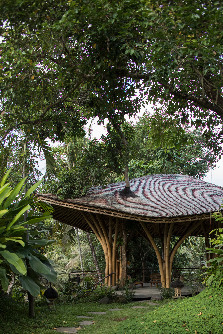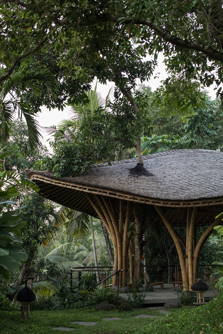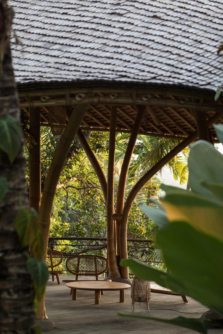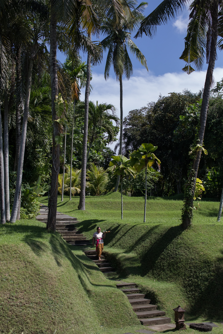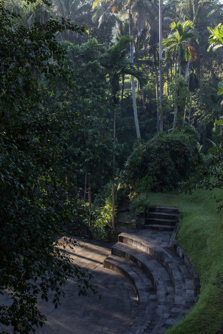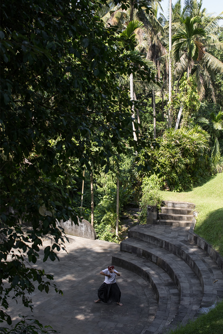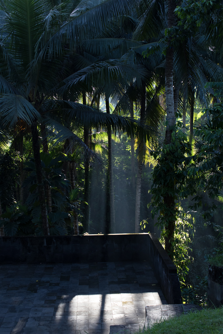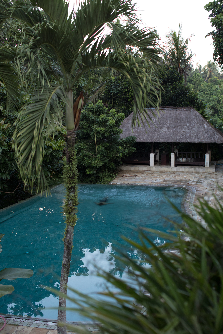In a conversation with Rafael Freyre, he told YINJISPACE, "If I were to express the spirit of this project in one sentence, I would say that this project is a landscape theater." In the Yayasan Bali Purnati project, the Peruvian experimental art and architecture firm RF Studio once again demonstrated its acute insight into the symbiotic relationship between nature and culture. The firm takes exploring the interaction between contemporary habitation and ecosystems as its core, and creates site-specific works with a handcrafted warmth based on local landscapes and materials.
As Rafael Freyre said, "The focus of this design is not on building new things, but on discovering what already exists." The spirit of this place is older than ours. Architecture merely listens and responds. On this land that is currently under pressure from development and culture, this project, with a humble attitude, enables a dialogue between tradition and modernity, making architecture a bridge between nature and humanity.
Bali, Indonesia (September 3, 2025) | RF Studio, the art and architecture practice led by Rafael Freyre, unveils its latest project: a radically intimate residence for Yayasan Bali Purnati (The Bali Purnati Center For The Arts), a foundation dedicated to the performing arts in Bali. Located on the foundation’s grounds in Batuan, the extension project consists of three villas and nine guest rooms designed to support the foundation’s residency program and public programming.
The collaboration between Rafael Freyre and Yayasan Bali Purnati began in 2002. Rafael arrived in Bali with a suitcase, a notebook of drawings, and the company of the late theatre director Robert Wilson, following a summer at the Watermill Center in New York, a space known for experimental performance. That first visit laid the groundwork for a long-term exchange between architecture, performance, and place.
