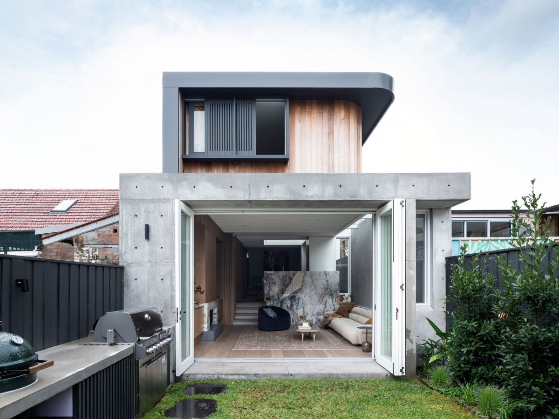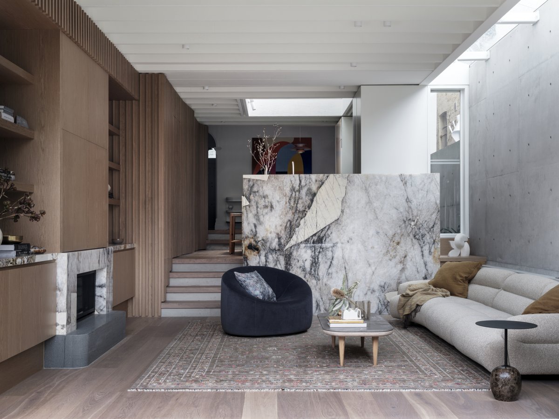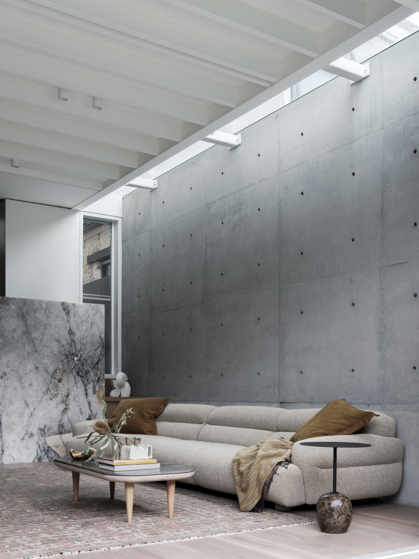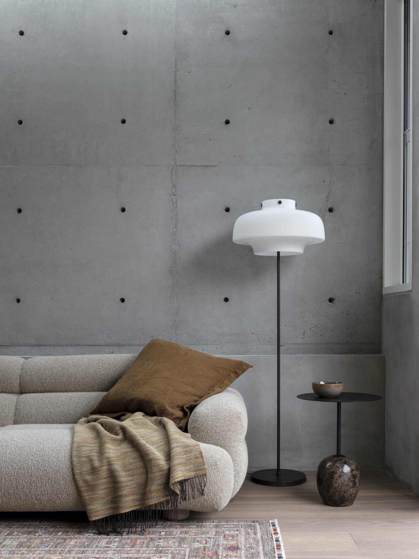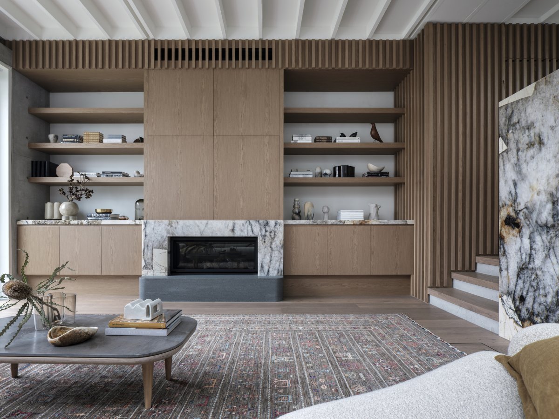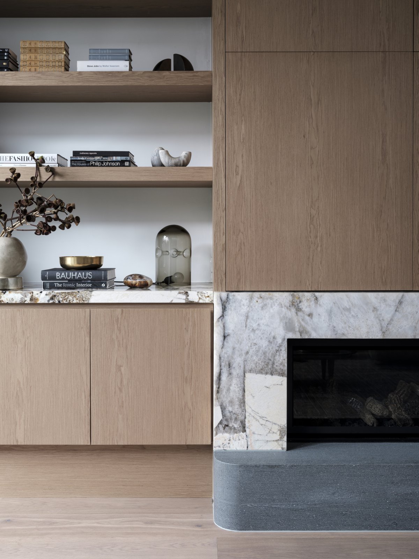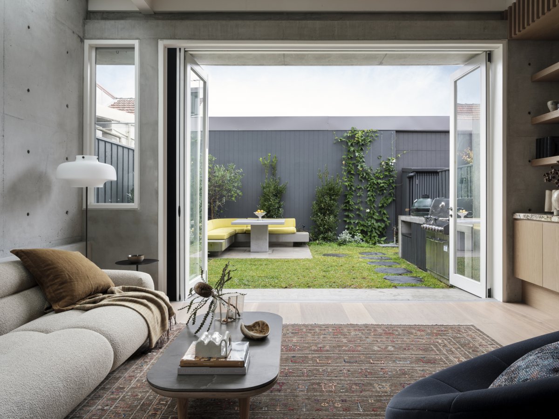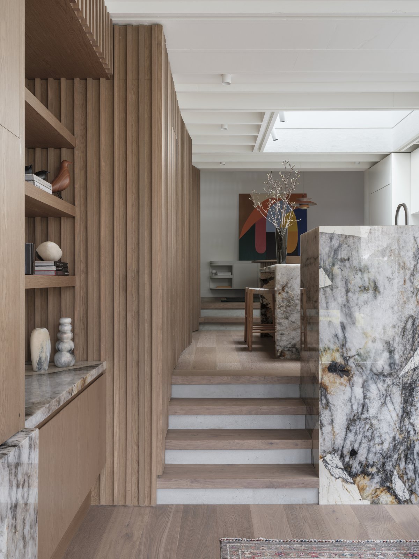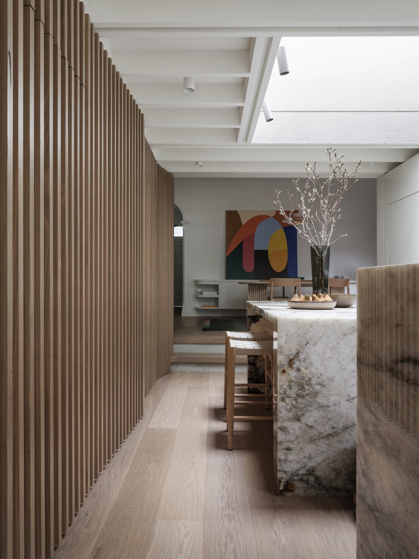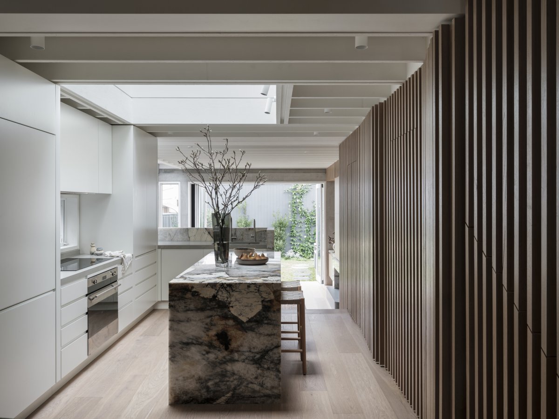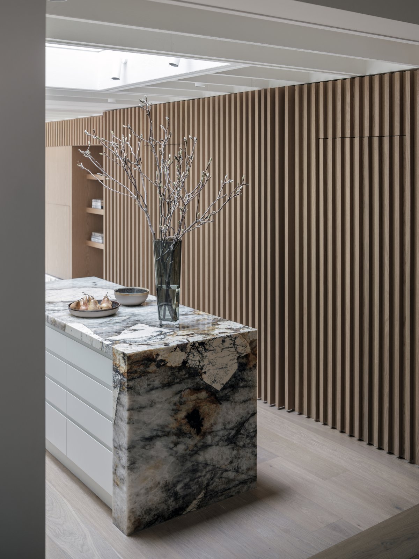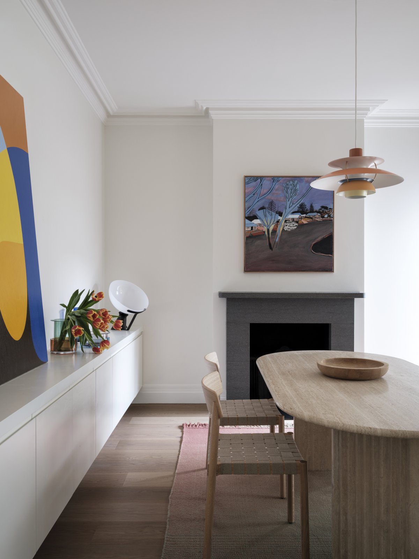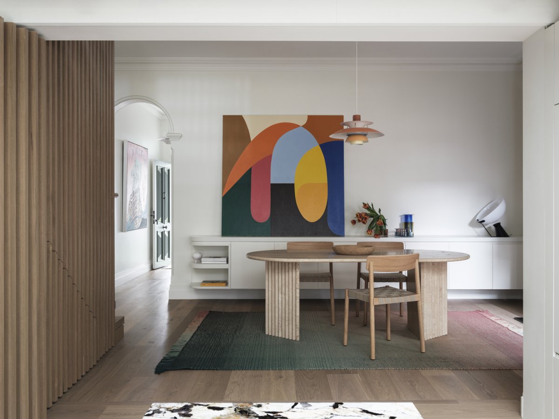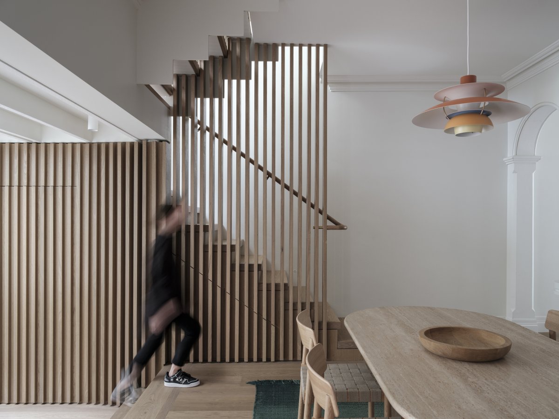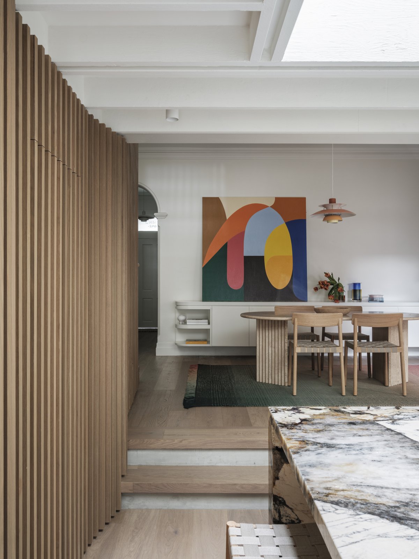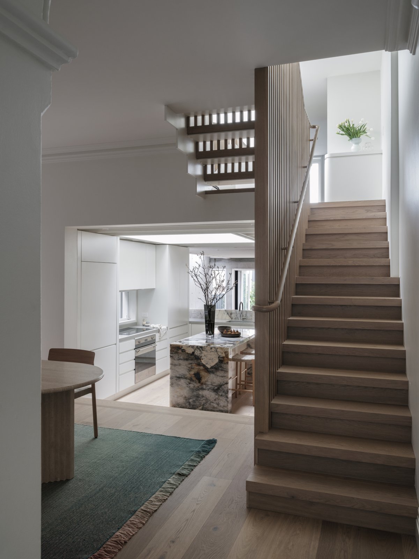
Porebski Architects is renowned for creating exceptional houses and interiors that complement each other and their surrounds. They approach to architecture and design begins with an understanding of our clients and how they want to live so that the finished product is a wonderful combination of our clients’ needs, their individuality, and studio creativity.
Located in Sydney’s inner-west, this small 1882 worker’s cottage was given a large transformation resulting in a home that provides generous living areas filled with light for contemporary family living. The brief was to convert the typical L-shaped layout of the original house into one that maximized the site whilst respecting the parameters.
The design has taken advantage of the gradual landfall creating a lovely transition of volumes as the house steps down from the street to the rear living area and garden. At the same time, the new additions sympathetically tie in with the original cottage front and are aided by the chosen finishes. The ground floor accommodates one bedroom while the first floor contains two more bedrooms and bathrooms which are connected via a hallway with a study.
A crucial element in the design is a circular skylight above the central void which brings light into the center of the house. Another skylight runs the length of the northern wall of the living area and highlights the off-form structure. A cellar accessed via the living room provides an element of surprise.
Internally the finishes palette is refined but rich in texture using striking granite, quartzite, and terrazzo with natural timber floors and veneer offset by white walls and polyurethane joinery. A delicate timber batten screen forms the staircase and then a vertical timber batten wall conceals a powder room and pantry downstairs.
- Interiors: Porebski Architects
- Landscape: Topos Landscape Starr Landscapes
- Photos: Tom Ferguson
- Words: Gina

