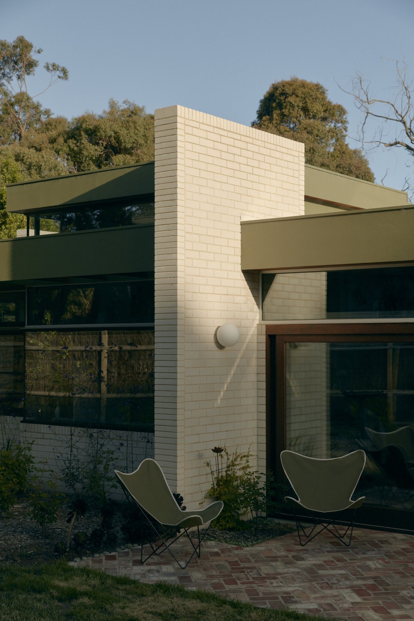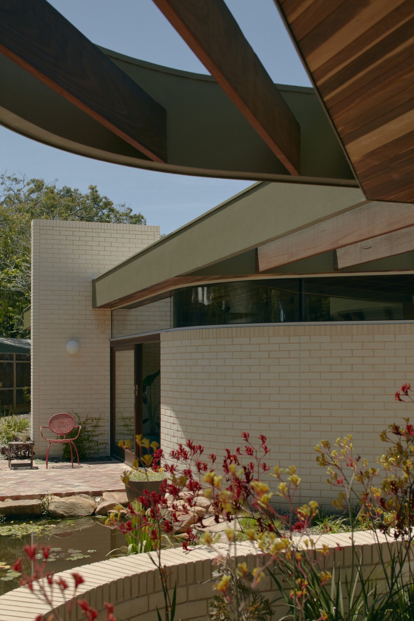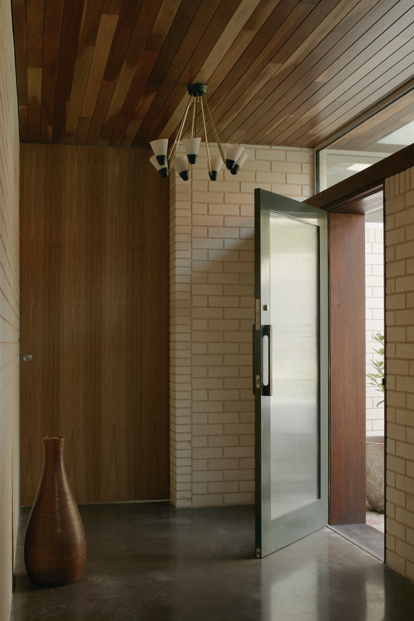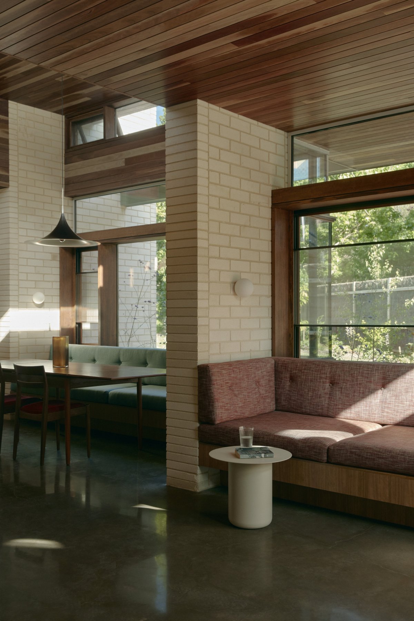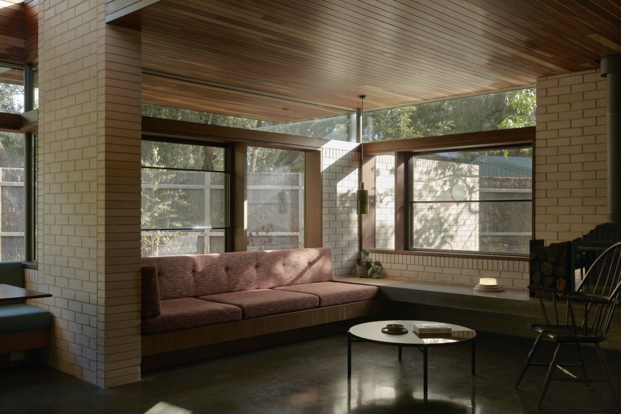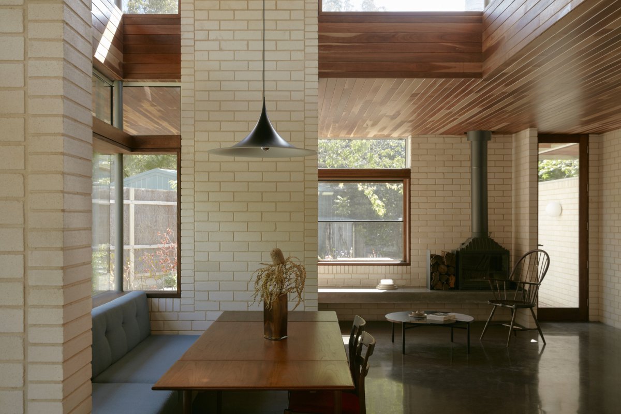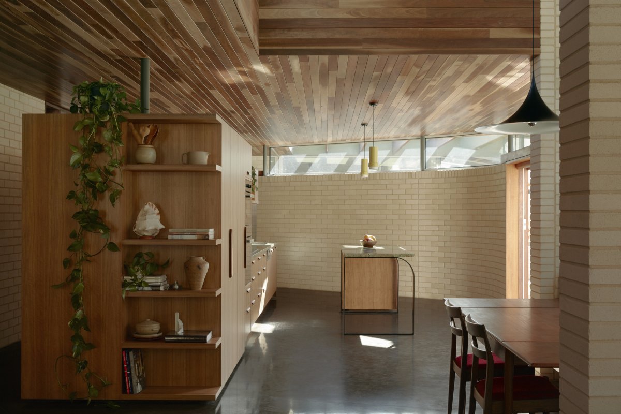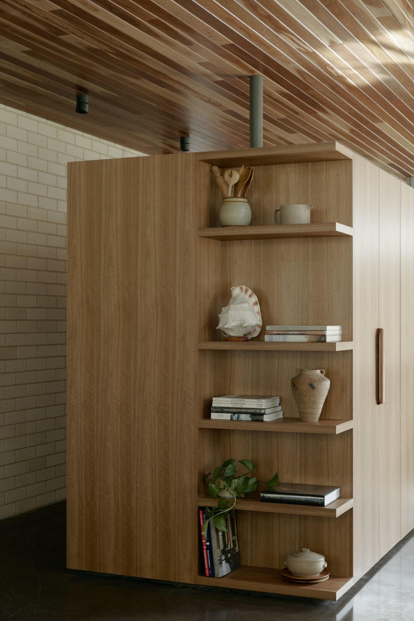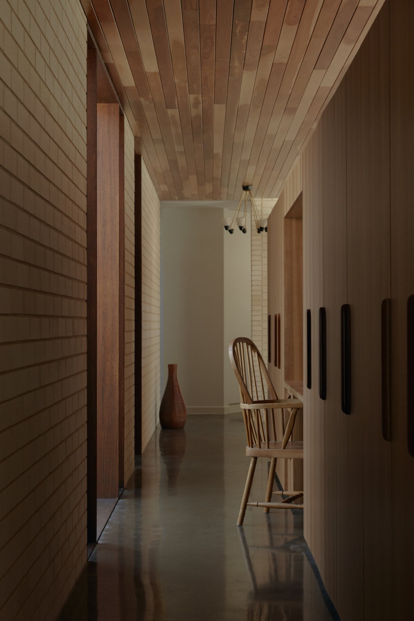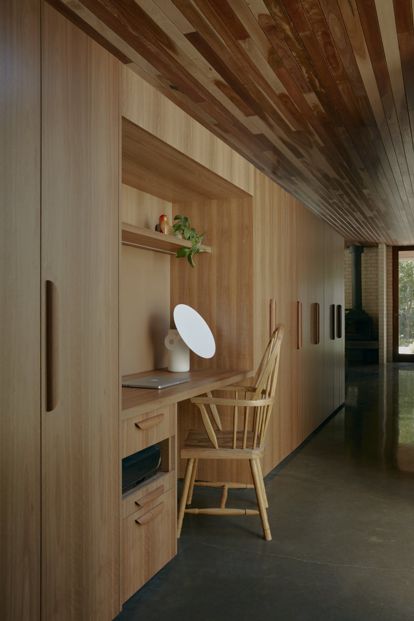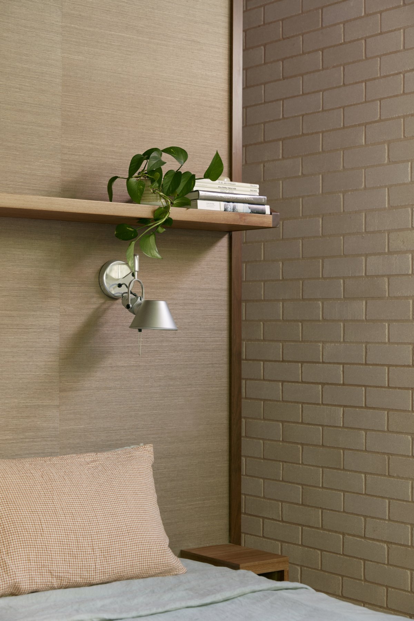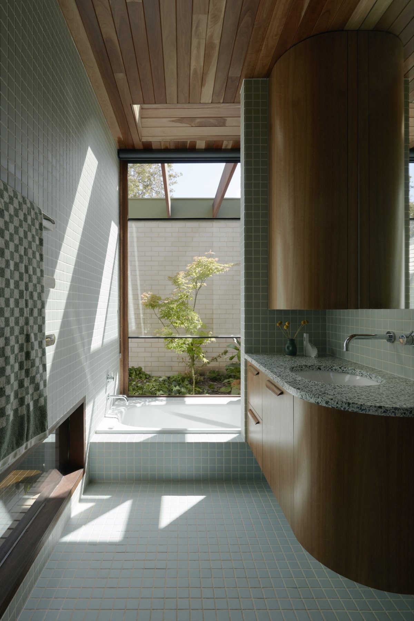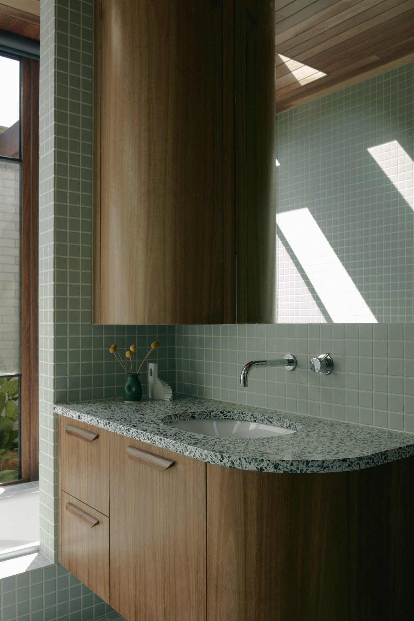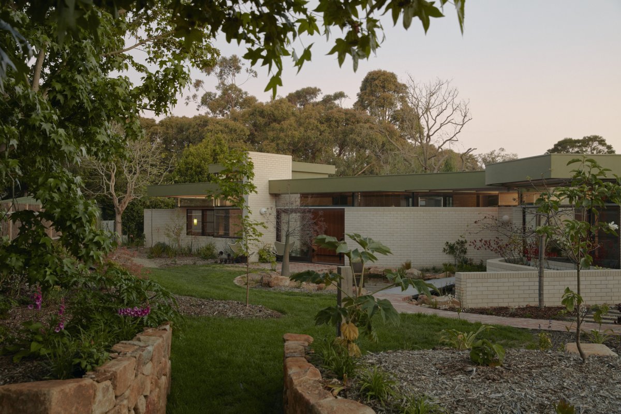
Australian design studio Placement and Nest Architects have designed a local residential Garden House that aims to create a home for a family within the landscape. The family's previous home, designed by Ian Perkins, was set on a large site, but the design studio provided a lot of privacy and peace.
This time, the family moved to a smaller suburban coastal block, which meant readjusting to live closer to home. They love life by the sea and want to keep the sense of relaxation and peace in their new surroundings. They want to grow old in their new home, which is closer to friends and family.
From the perspective of family dynamics, the vision of the two design studios is to create a home for the family that can grow and shrink as needed. At the time, the three children were at an age when they should be living at home, but the home needed to accommodate their future growth as most of the bedrooms were empty for most of the year. This intention reflects the solution of the plan to create a bedroom wing that can both seal off privacy and serve as a future BnB.
From an architectural point of view, the construction of the building using materials is used to create intimate views while highlighting the structure that characterizes the house. To create a sense of privacy and calm, the client wanted to retain from their previous house and extend to the large brick walls around the house, which are used as a way to frame the landscape.
- Architect: Placement Studio Nest Architects
- Photos: Tom Ross
- Words: Gina

