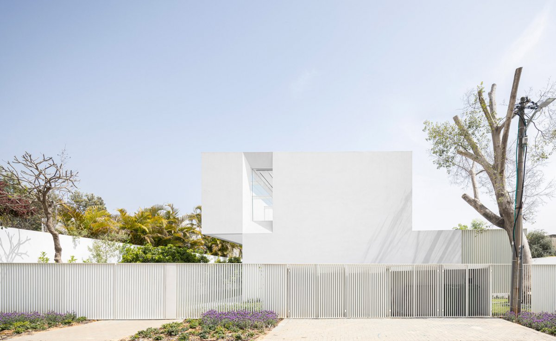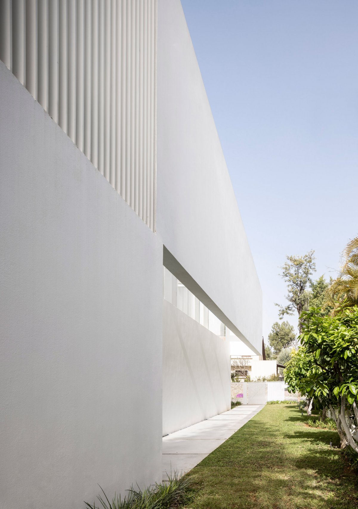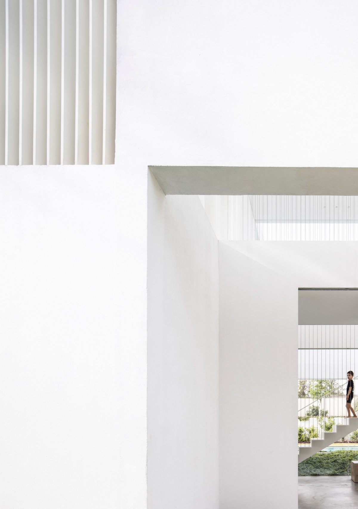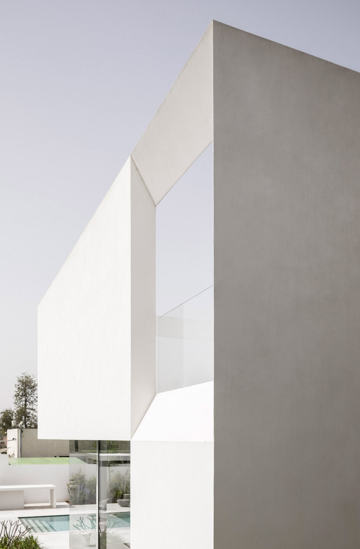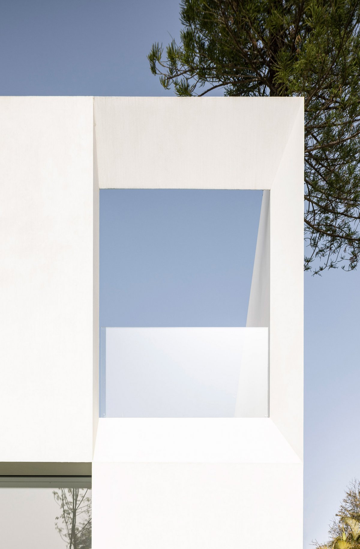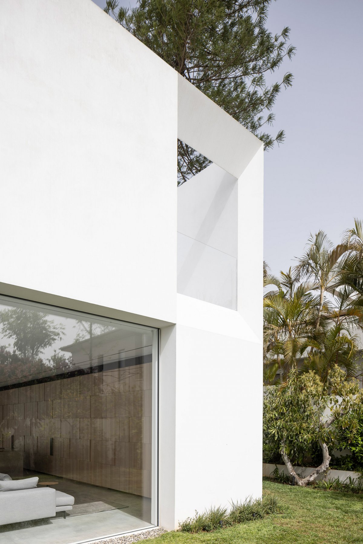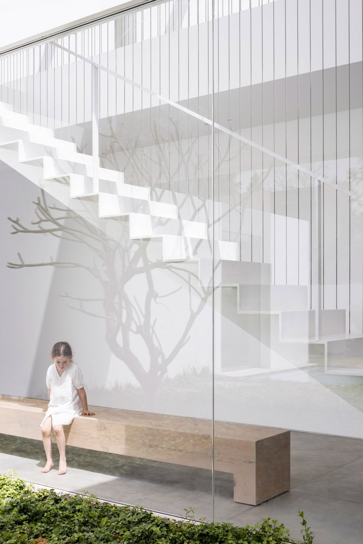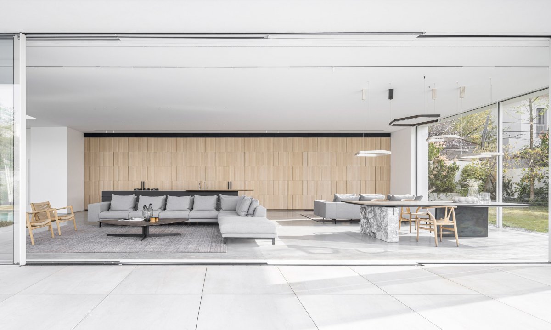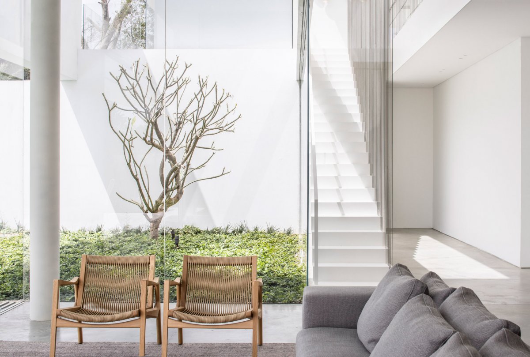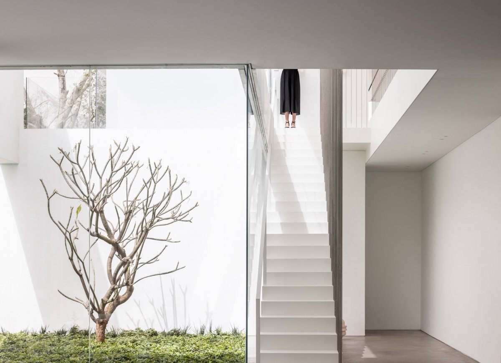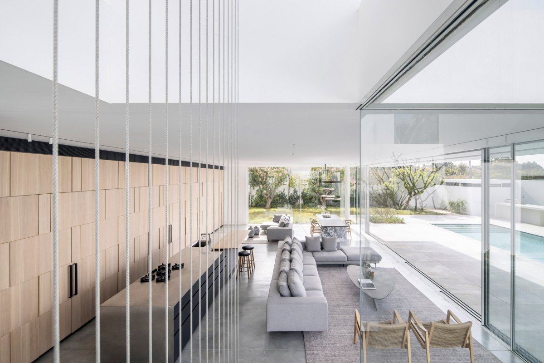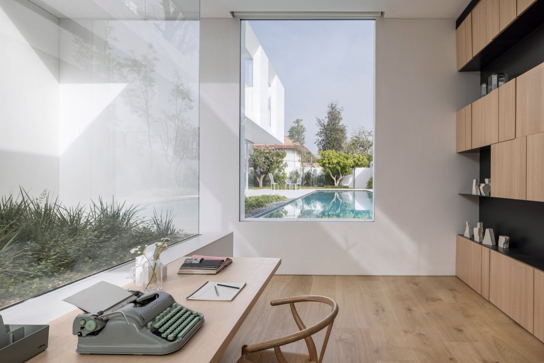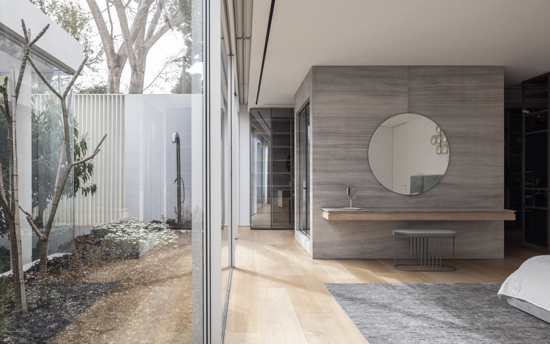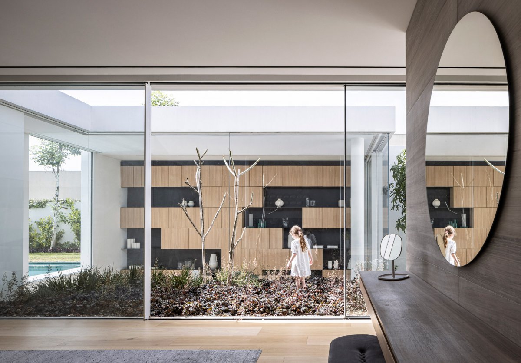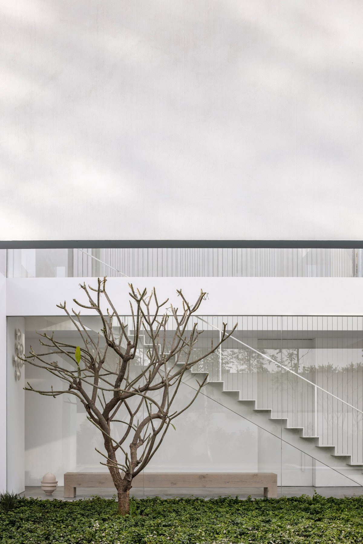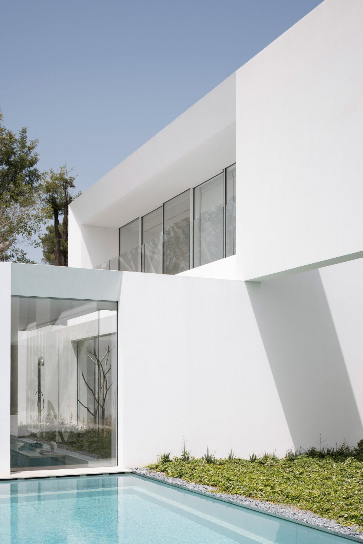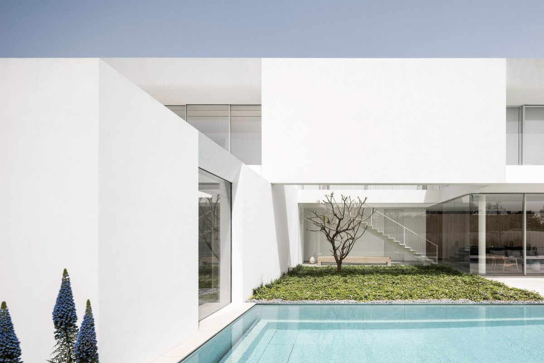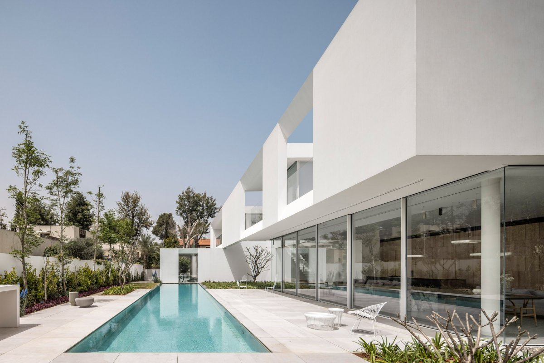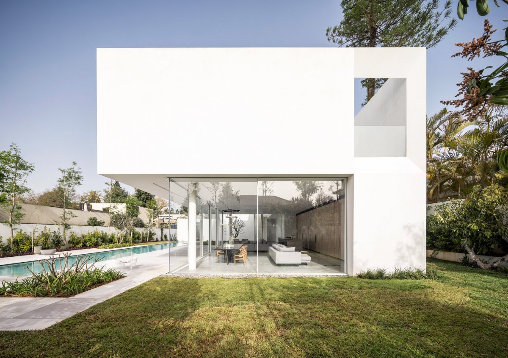
In response to customer wishes, Pitsou Kedem Architects starting point for the central design concept was to create a family bubble , a series of spaces providing relief from the external visual and audial chaos of design, passing fads, and the endless intrusion of media and social networks.
The clean-cut architectural volumes and subtle compositions, finished in a special breathable lime-based render, set the mood. The abstract almost sculptural contour adds to the sense of mystery as shadow and light move through the spaces, while also emphasizing the dimension of depth glimpsed through the facades.
To climate proof the house for the sake of the environment and to help the family endure the hot Israeli climate and virtually year-round bright sunlight, Pitsou Kedem Architects created double envelopes to enclose intermediate shaded and airy spaces. Here the family can comfortably spend time even on days when the most extreme weather blows in from the desert.
Between the various spaces, Pitsou Kedem Architects created internal courtyards for which indigenous trees and plants able to withstand the climate extremes were chosen. These patios, such as the one between the master suite and the study, are also instrumental in keeping the spaces cool since their presence improves airflow, filters out the harsh sunlight, and significantly reduces energy consumption.
- Architect: Pitsou Kedem Architects
- Photos: Amit Geron

