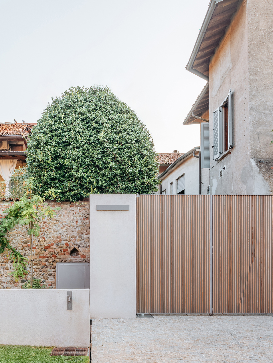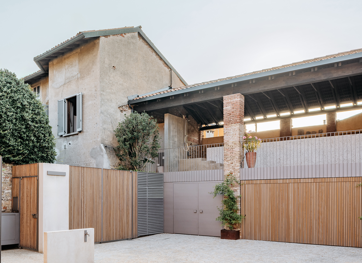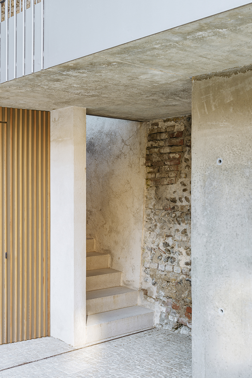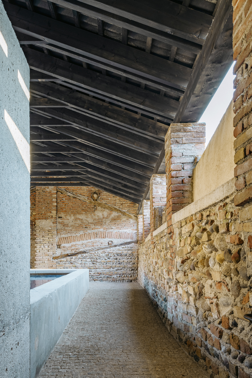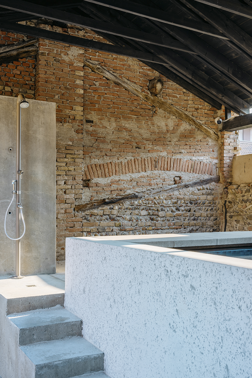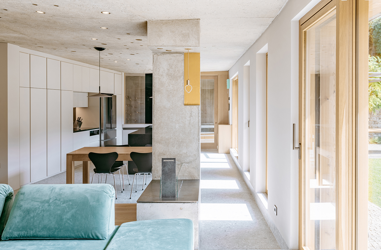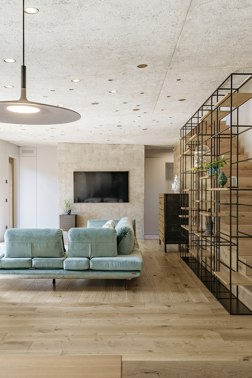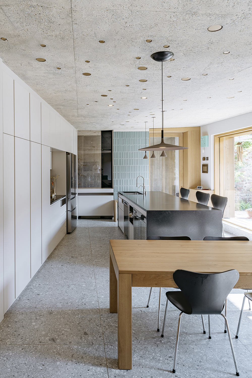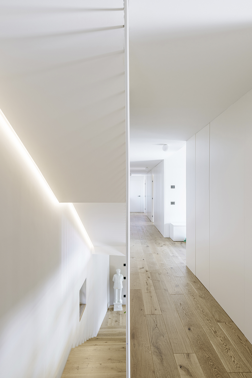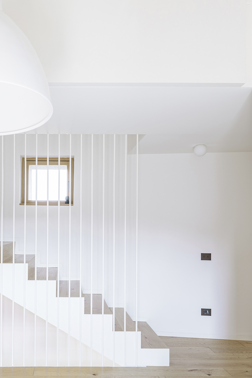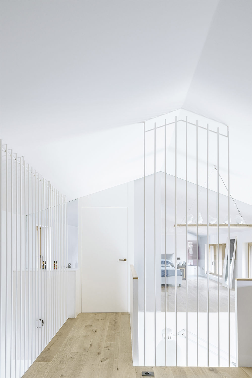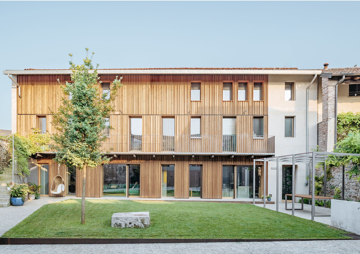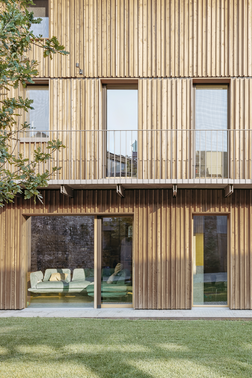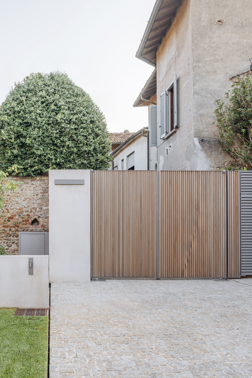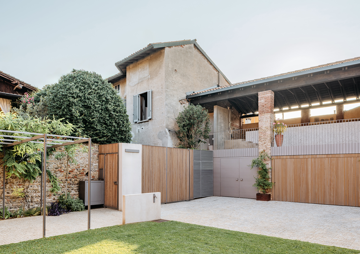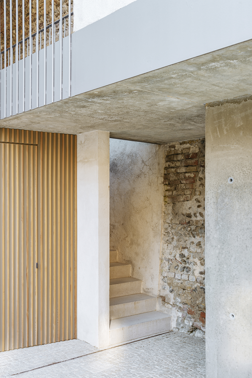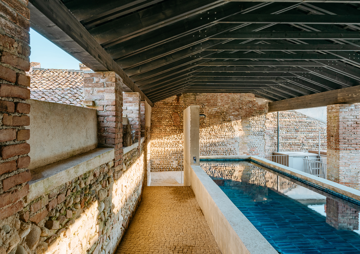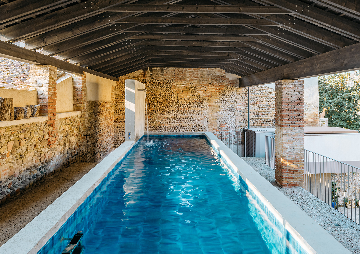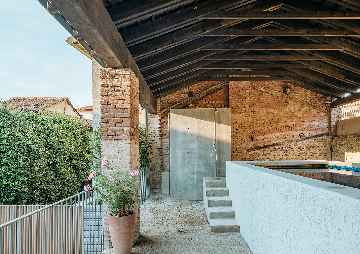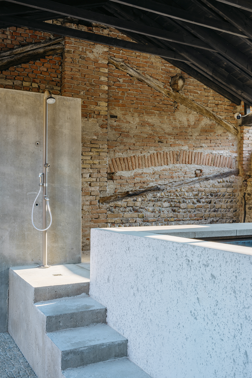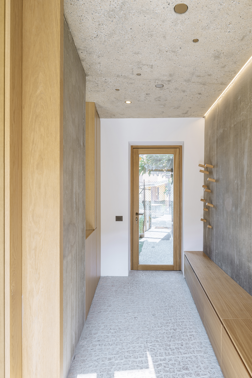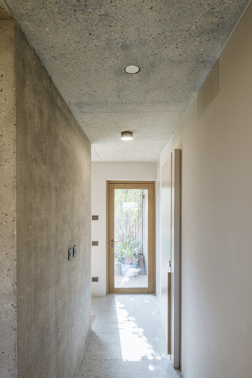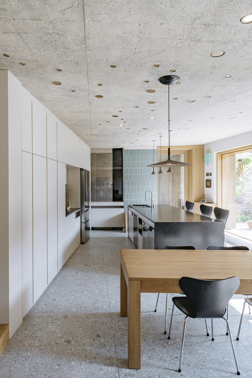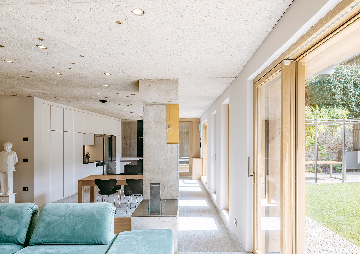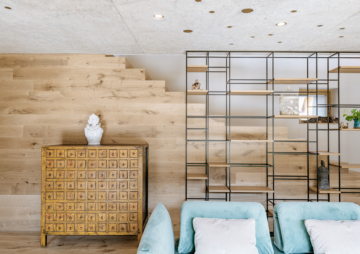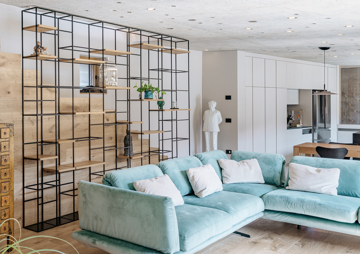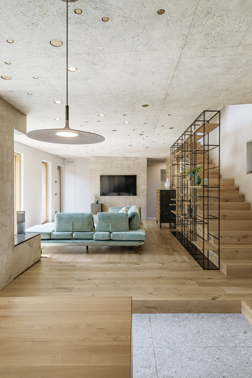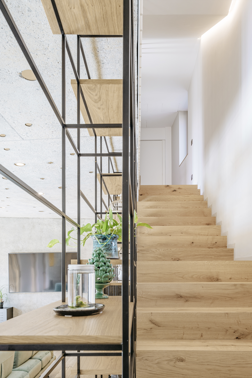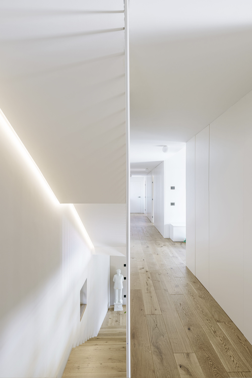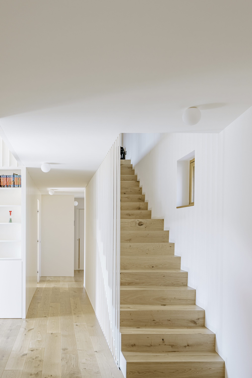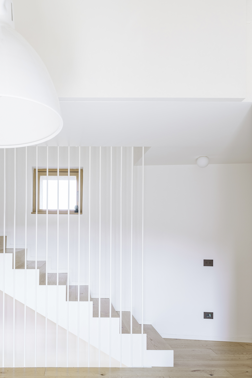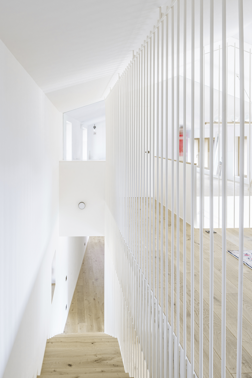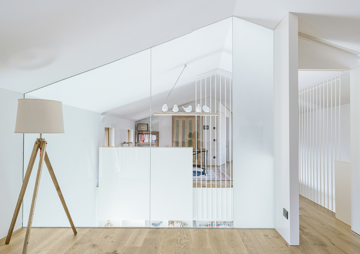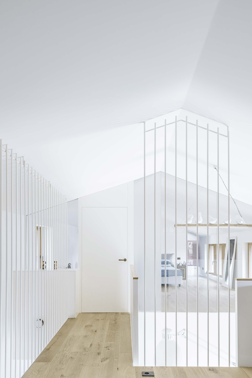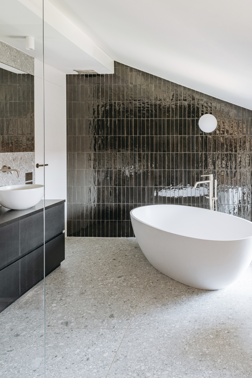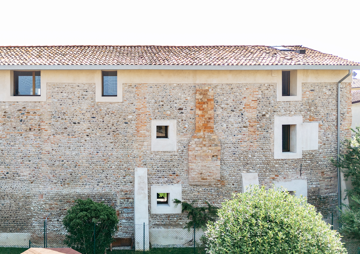- ARCHITECTURE
- PBEB Architetti
- INTERIOR
- PBEB Architetti
- PHOTOGRAPHY
- Alessandro Roncaglione
- EDITOR
- Bingyi
The project——Casa a Corte design by PBEB Architetti, tells the story of an old, abandoned structure quietly standing at the edge of the historic center, aligned with the ancient walls that once enclosed the heart of the village. Driven by a deep desire to restore the soul of this place, the owners sought to breathe new life into it without betraying its spirit. The stone wall, although not bound by heritage restrictions, remains standing out of respect and intention, like a timeless scar, a testament to resilience and enduring.
The main façade has been reimagined with a cladding of larch wood slats, dividing the surface into three horizontal bands. Vertically, the design is articulated by wooden battens punctuated by windows, providing a dynamic yet cohesive look. The warm, natural tones of the wood are juxtaposed with the industrial aesthetic of a metal-framed balcony, constructed using triple flat iron sections and a balustrade of thin metal rods.
In front of the main building, a refurbished barn offers additional functionality: the ground floor accommodates a garage, while the upper floor features a striking swimming pool beneath newly reconstructed wooden trusses. The concrete pool, lined with blue tiles, creates a captivating contrast with the rustic architecture of the barn, blending modernity with timeless charm.
