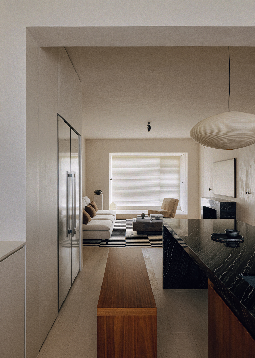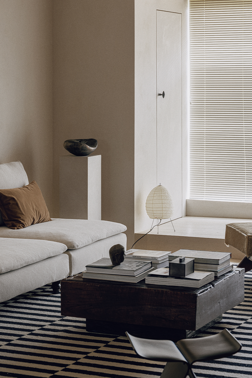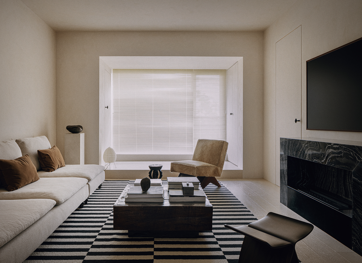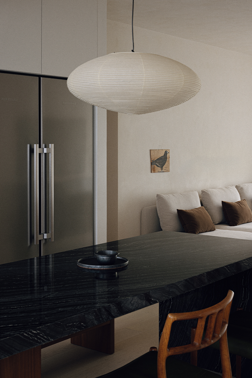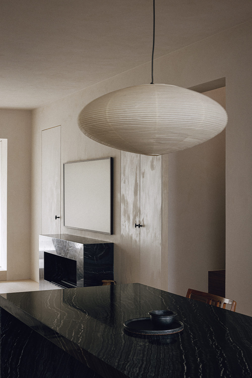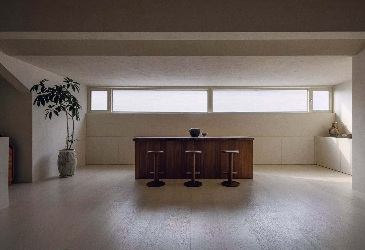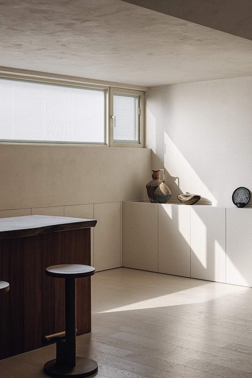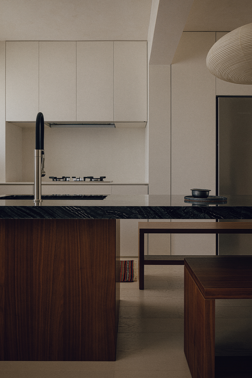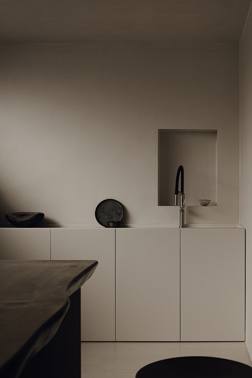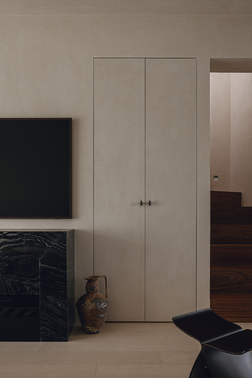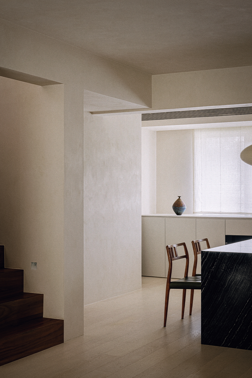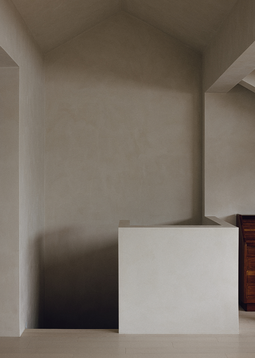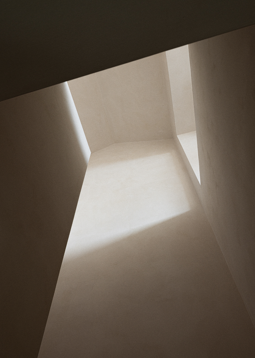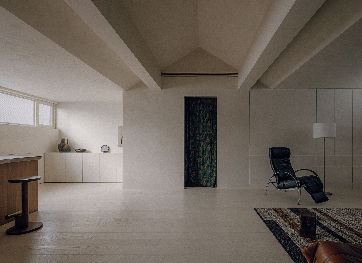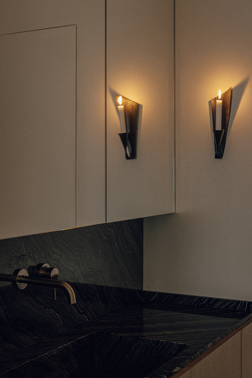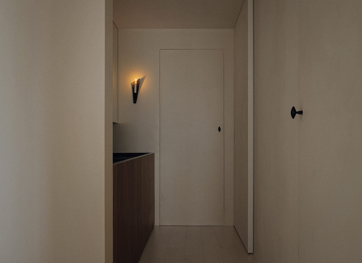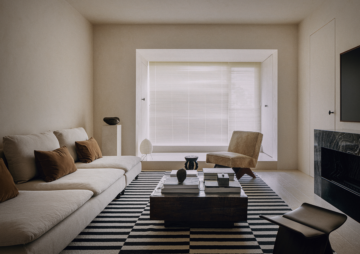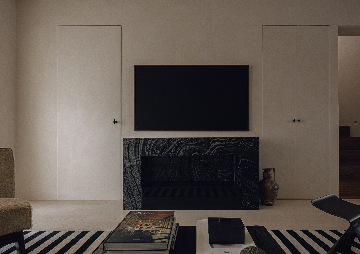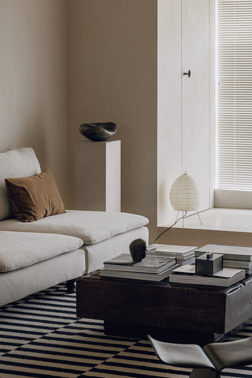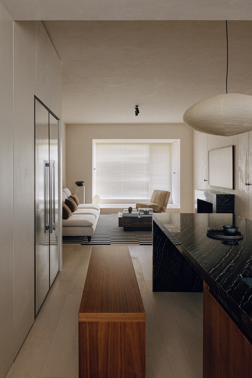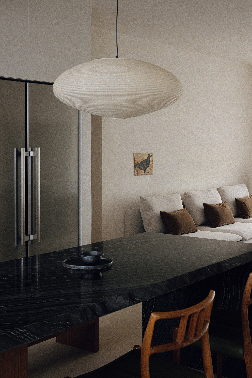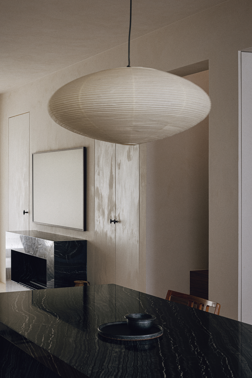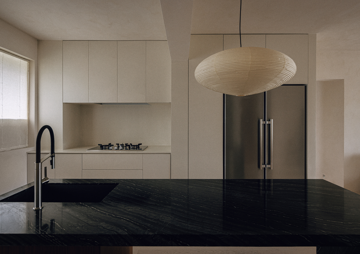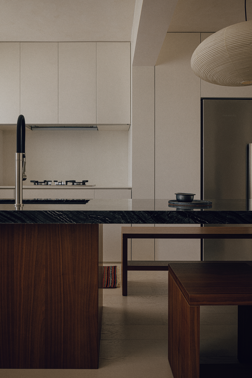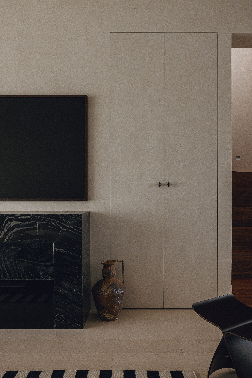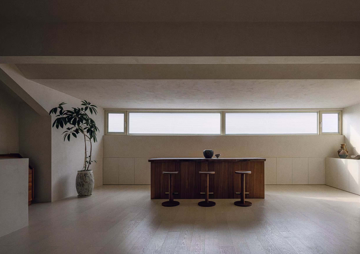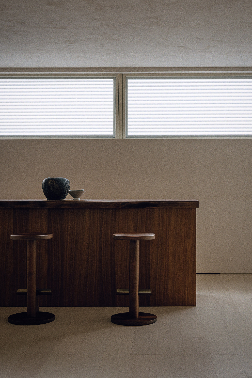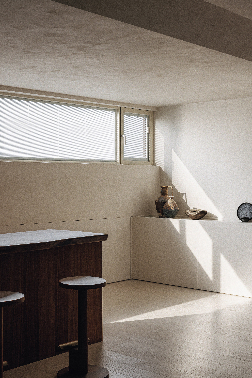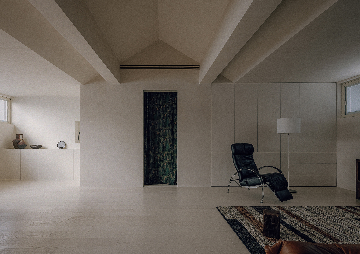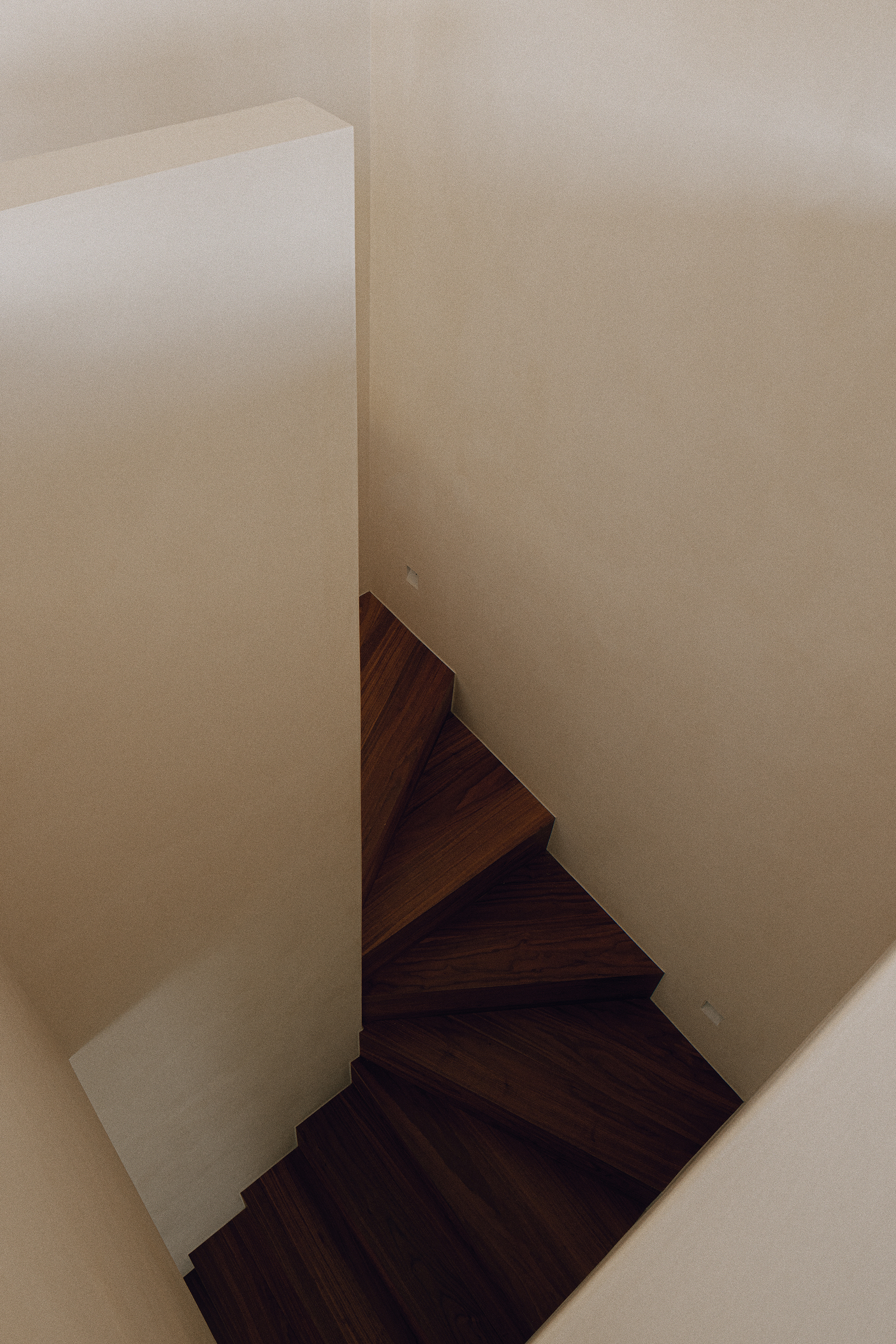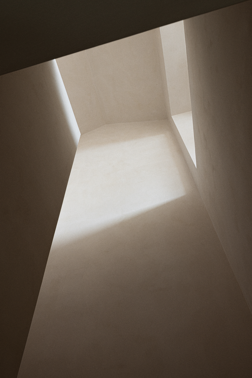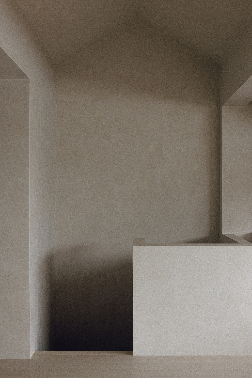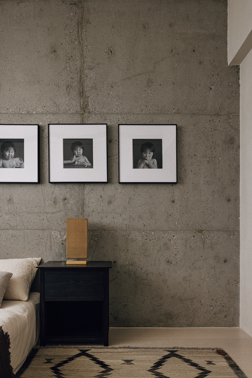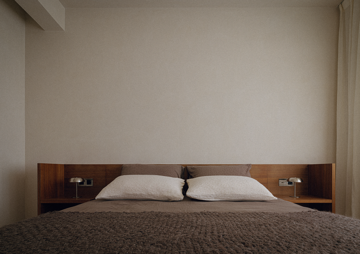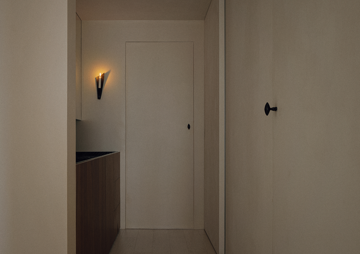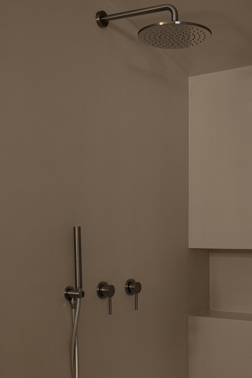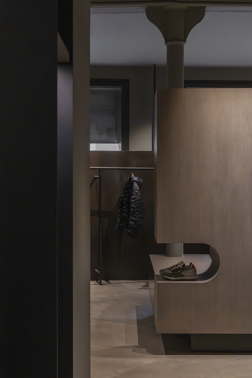The first frame of photography begins at a corner where the morning light spills. The curtains gently rise, and the sunlight that seeps in on a Beijing spring afternoon sets the main tone of this residence as "a soft sense of life". This is a home designed for a family of three. The homeowners are a young couple who love life and insist on expressing themselves in their respective fields, as well as their mischievous and sensible little boy Rudy. Every detail of the space responds to the real needs of their lives and also continues the concept that designer Anando has always adhered to: let the warmth of home flow in daily life.
Entering the foyer, the first thing one feels is the "breathing sensation" of the space. The designer deliberately downplayed the functional division of the entrance hall, replacing the traditional shoe cabinet and shoe-changing stool with a set of simple storage combinations, leaving more blank space and making the daily flow more relaxed and smooth.
The overall space unfolds around the "sense of unity of materials" : The walls and ceiling are painted with beige artistic paint, with a unique handcrafted texture on the surface, creating a subtle transition and refraction of light within. The floor was specially customized with a beige floor that has a texture similar to that of artistic paint. In terms of overall tone, it forms a gentle dialogue with the walls, making the space appear transparent, gentle, unified and layered. The wood veneer adopts a warm walnut color, which complements the ancient wood grain used in the stone part. It not only enhances the natural tone of the space but also endows it with a quiet and rich sense of time.
