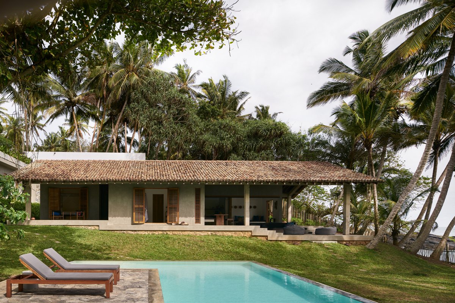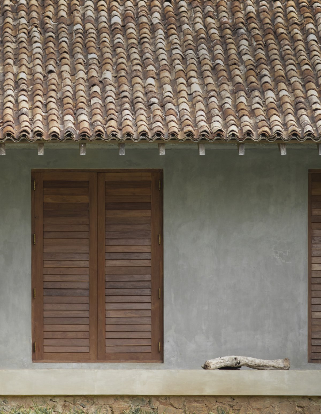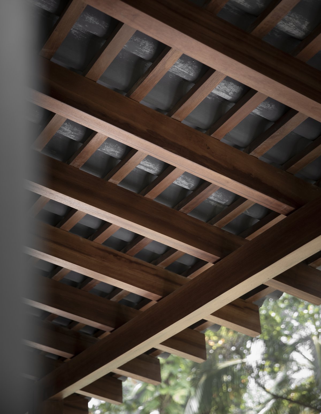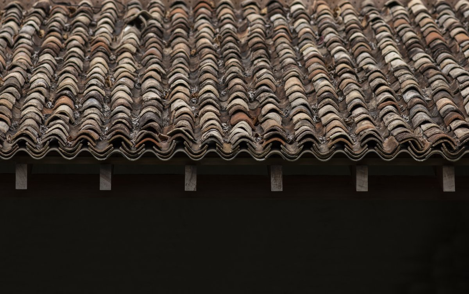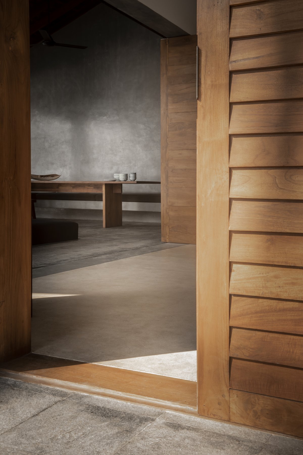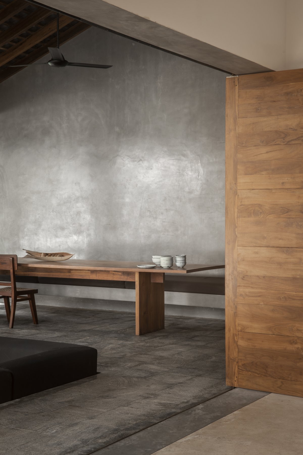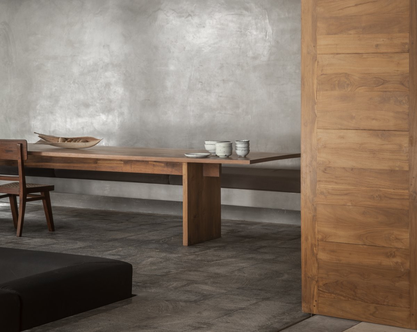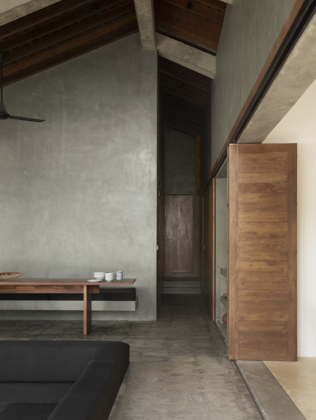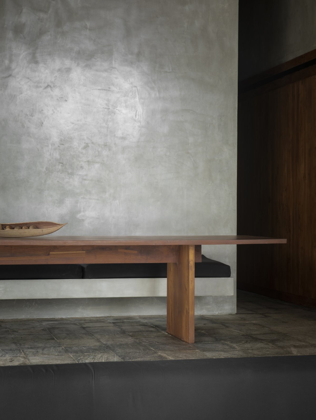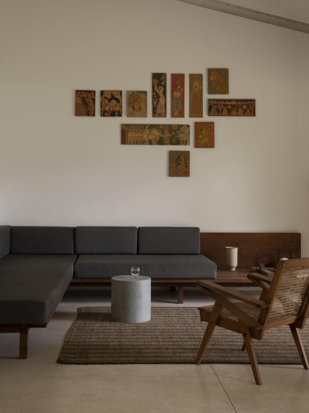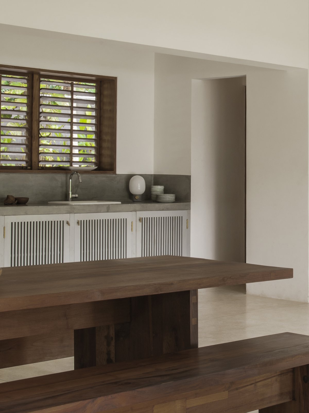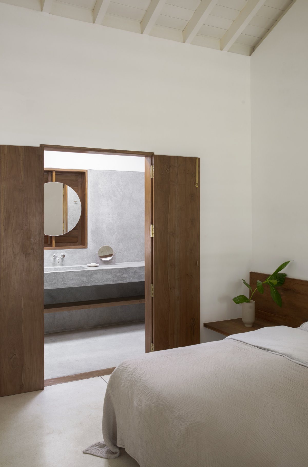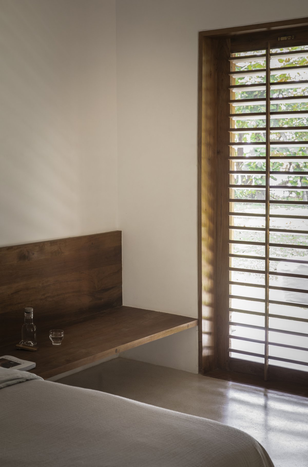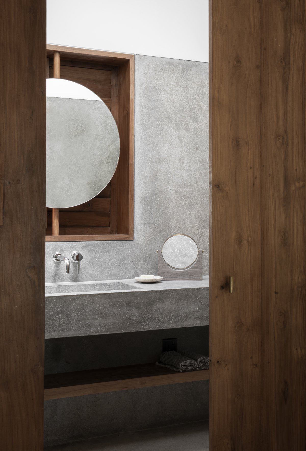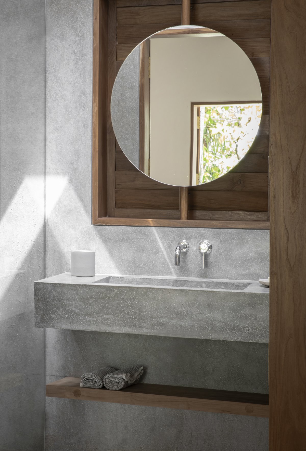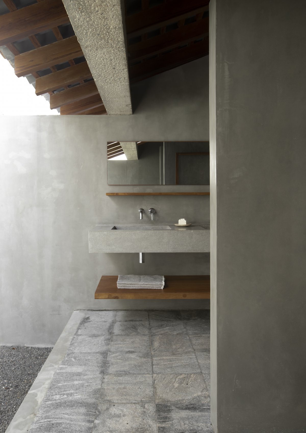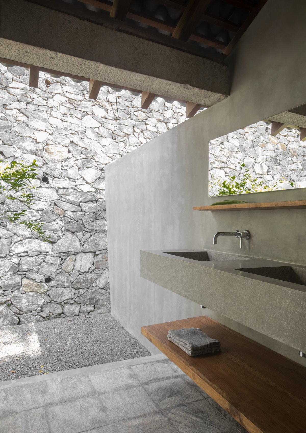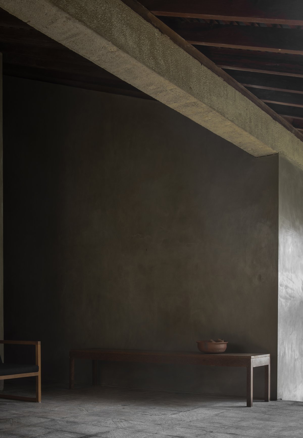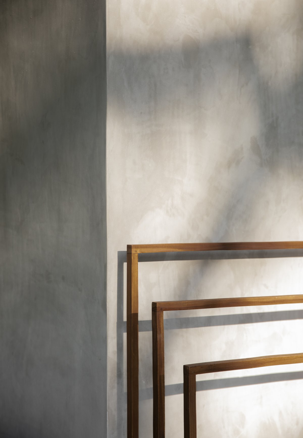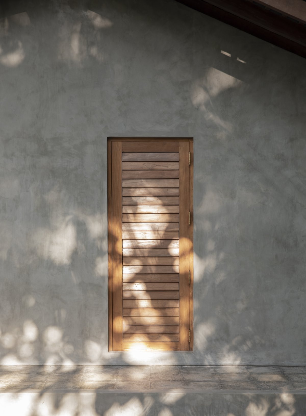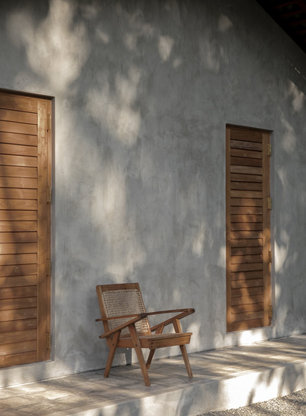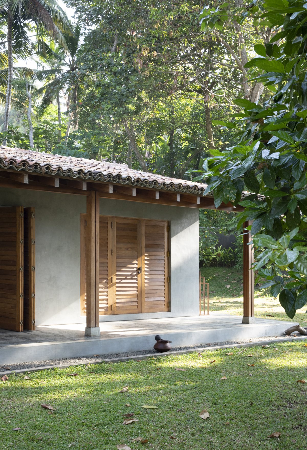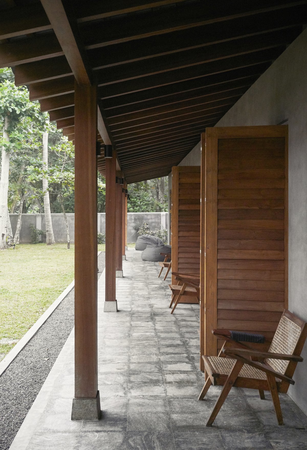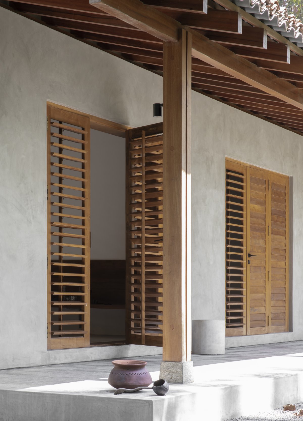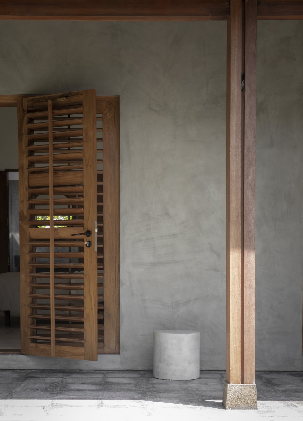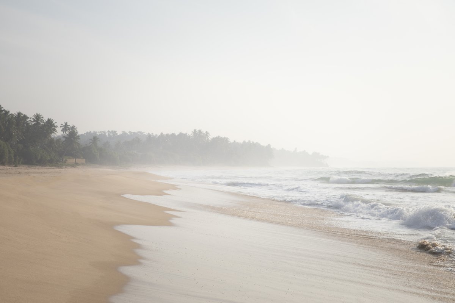
AIM Architecture and Norm Architects have completed K House, a unique villa resort in the southern province of Sri Lanka. A secluded beach surrounded by exotic vegetation and dramatic vistas, the building naturally blends into its local context through large openings, soft transitions and the use of natural materials.
The villa resort consists of two separate buildings; The eastern house sits on a hillside facing the sea, while the western house is partially hidden to provide a more secluded feel. Together, the two form an L-shape that frames the garden and the centrally placed pool area. The barnlike structure naturally blends into the landscape, enclosing the outdoor public areas while framing overall views to the sea.
As the local climate is warm and pleasant, the building can be blended into nature through gentle transitions. There are outdoor living and dining Spaces, porches that switch between them, and large sliding doors that open key Spaces to the garden. Shutters are made of wood to avoid the use of glass openings. The wide roofs of the two buildings cover these indoor and outdoor Spaces, shielding them from rain and sunlight and allowing people to experience nature in a protected and comfortable way.
While the common areas of the East House are open to each other and bright and spacious, the living and dining rooms of the West House have a more intimate and closed feel. The rooms are also secluded and private, with minimal interior decor and layout, providing space for seclusion when needed. Two guest rooms feature bathrooms facing private courtyards, allowing for the luxury of being in nature while showering.
- Interiors: Norm Architects
- Photos: Jonas Bjerre-Poulsen Noah Sheldon
- Words: Gina

