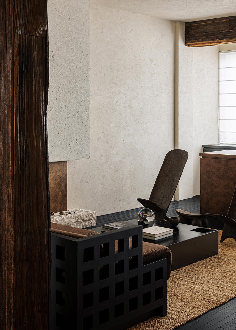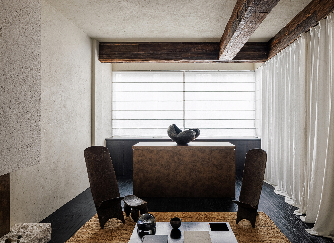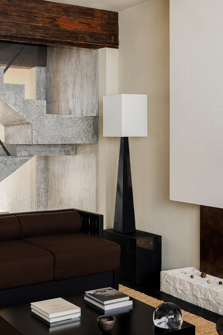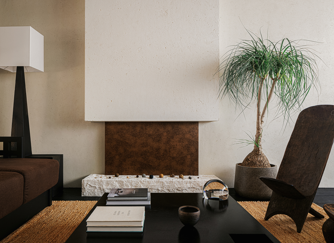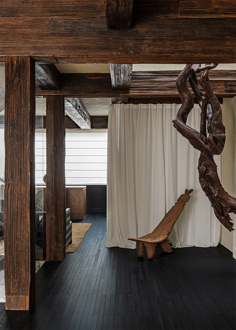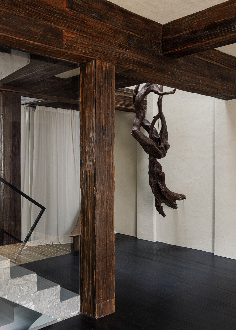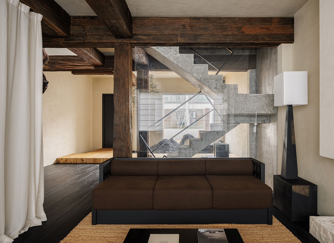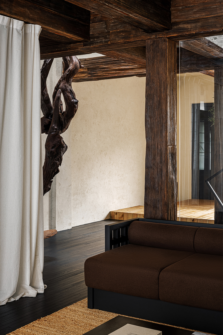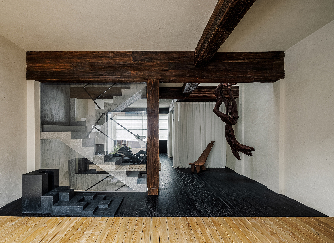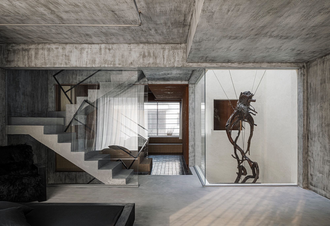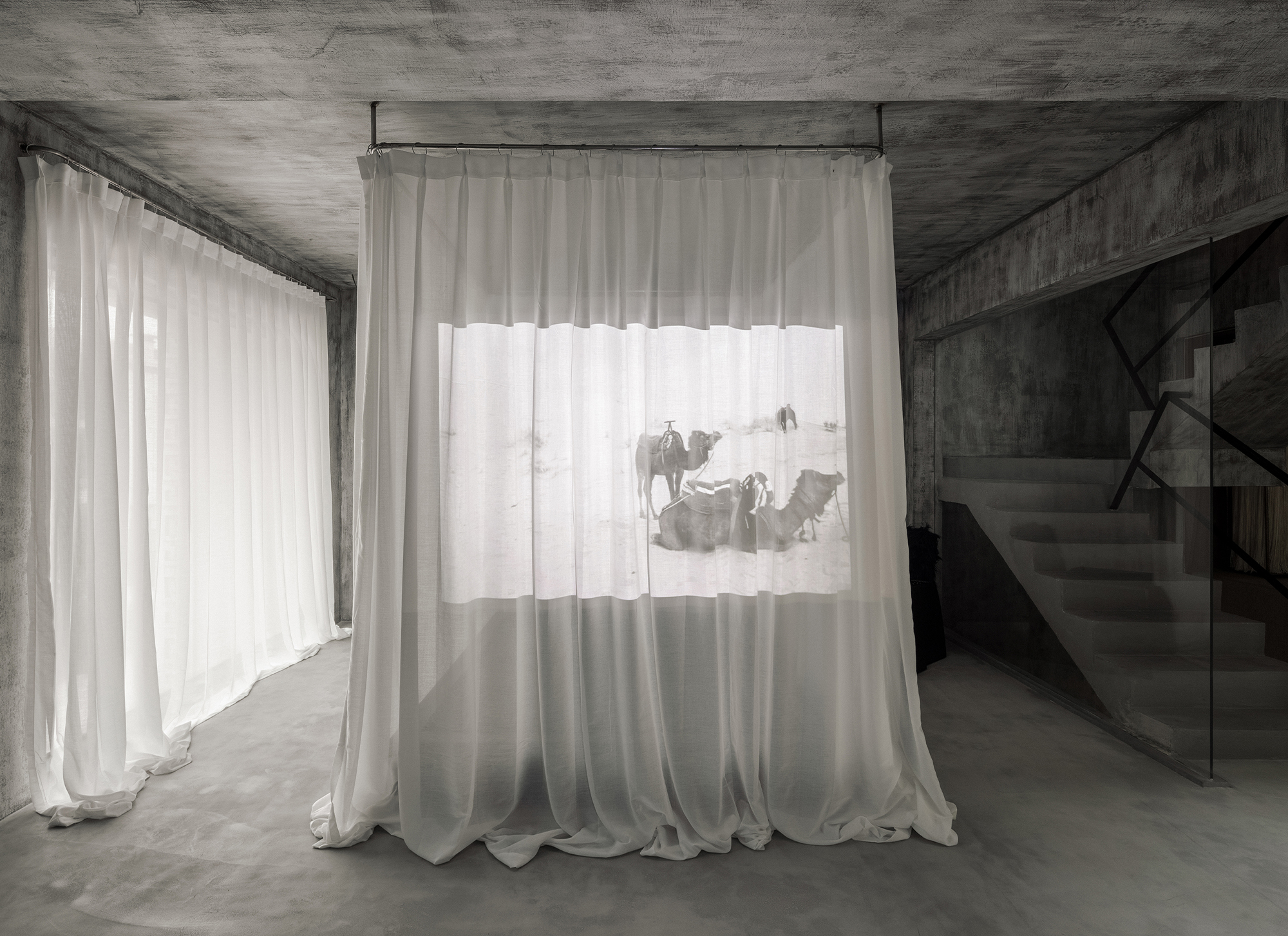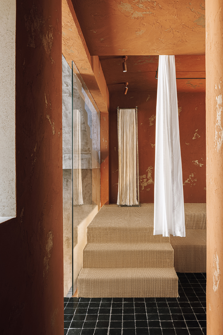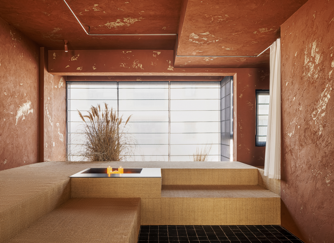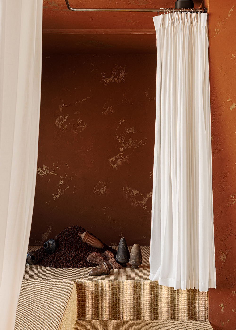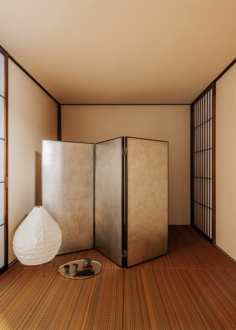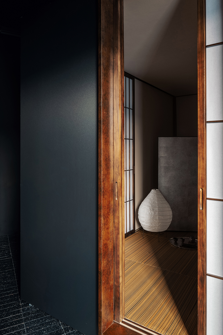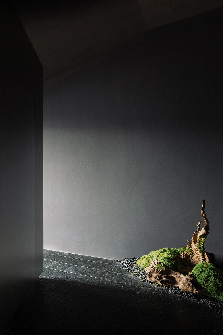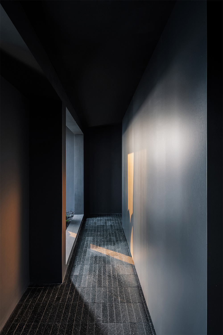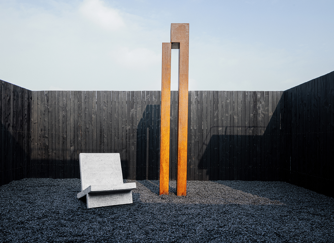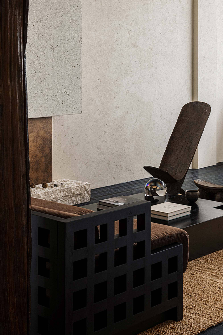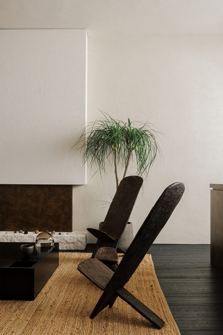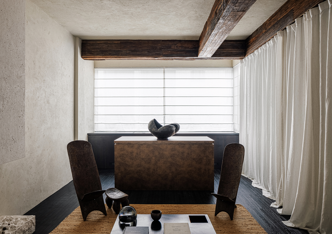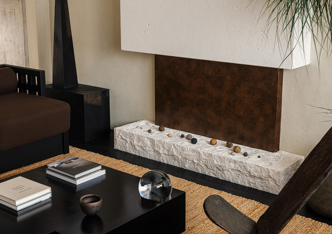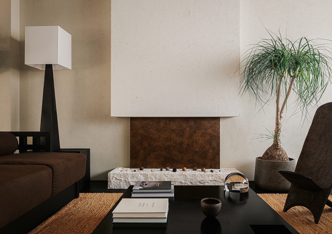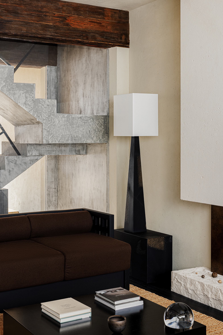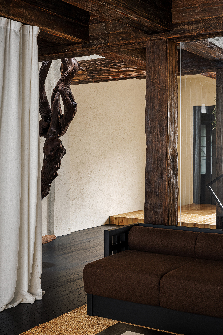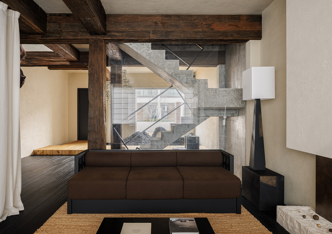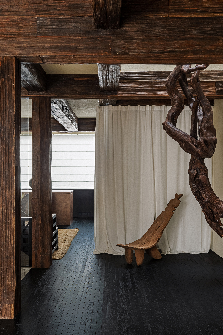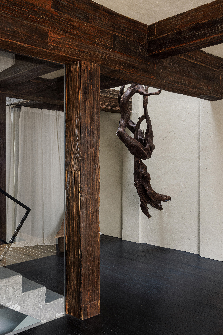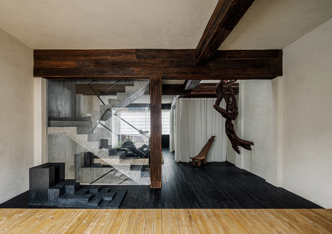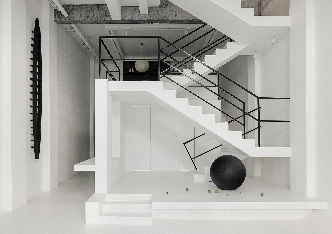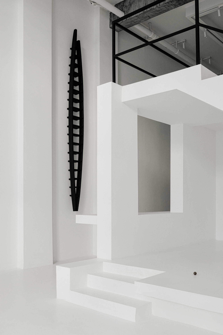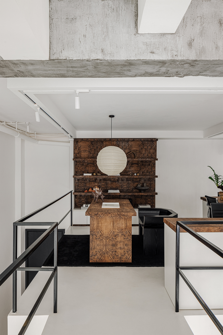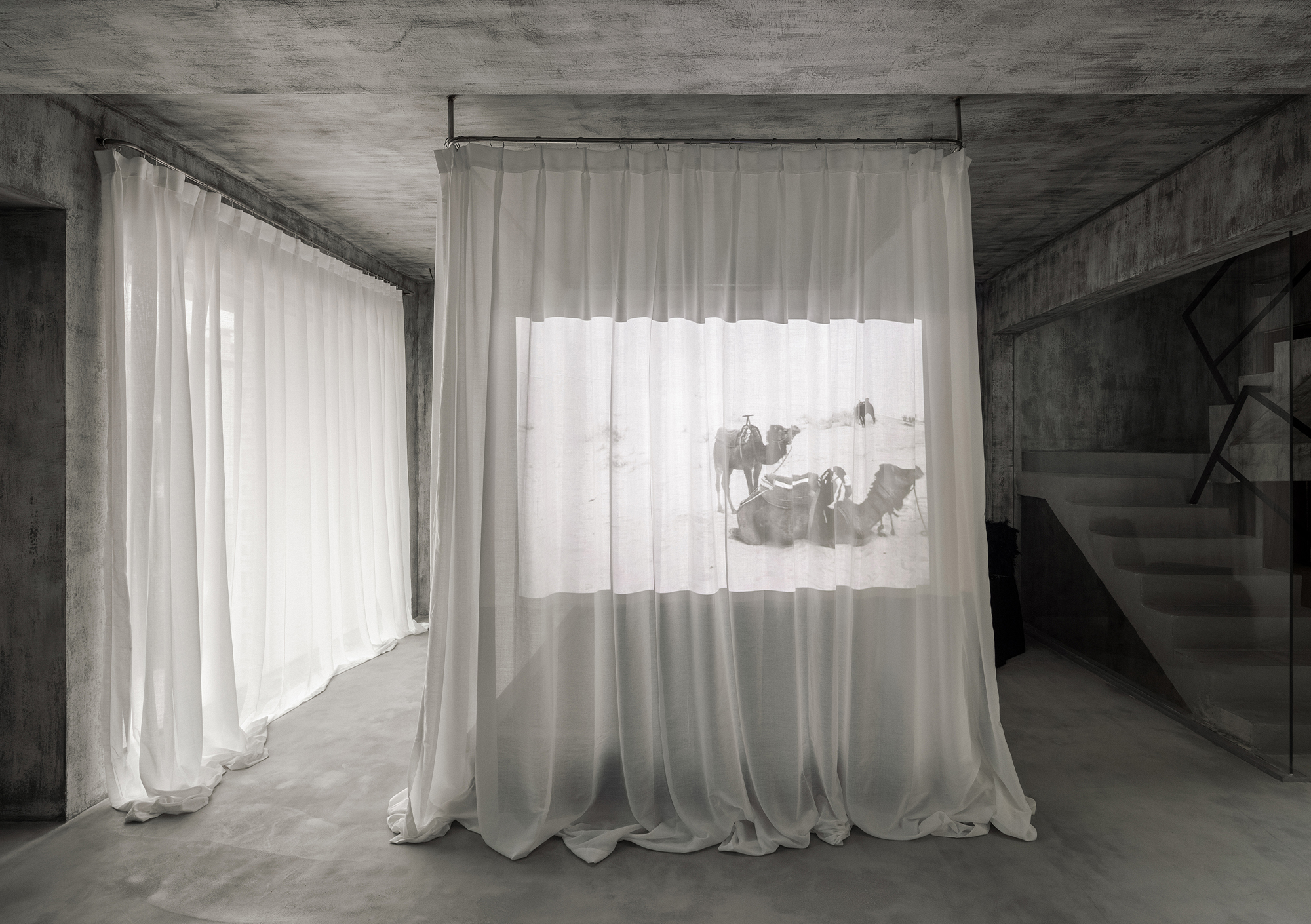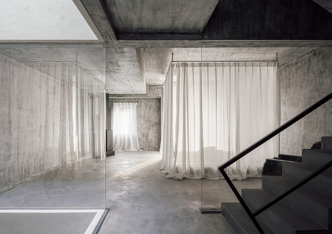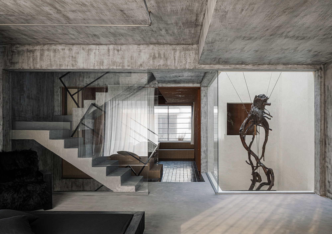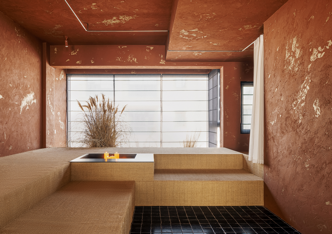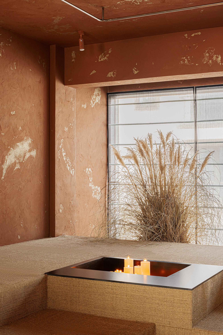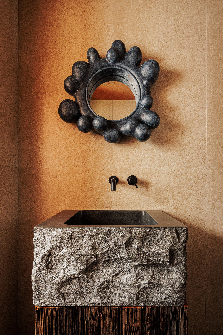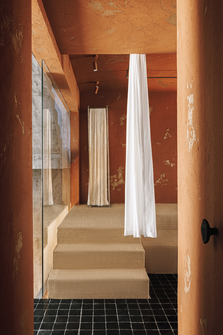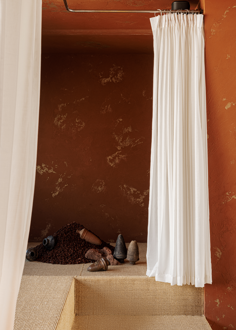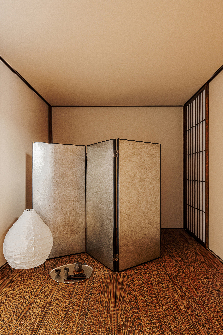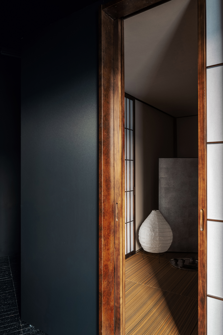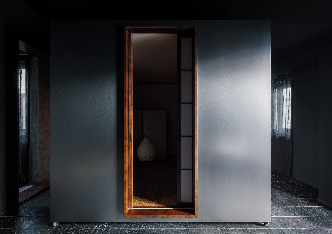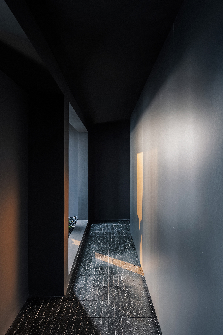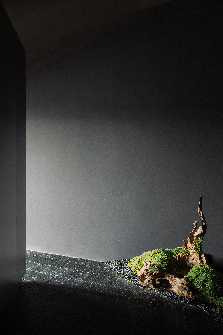Located in Xitang, Jiaxing, Youwu Art Space breaks the dogma of strict and uninteresting sophistication, explores the infinite possibilities of nature through space, and conveys the visual aesthetics of natural wildness. The whole interior space is divided into five independent modules with different styles, and the designer takes the unadorned “wildness” as the clue to start the scene narrative, presenting the wildism “natural view” in different environmental contexts, and depicting the changes of materials, colors and forms. Through the changes of materials, colors and forms, the artist depicts the vast and boundless nature of Africa, or the deeper meaning of sacredness and solemnity behind its appearance.
In the space with or without art, the natural wildness that follows nature has a shocking power, transcending the limitations of geography and time dimension, becoming the skeleton and spiritual totem that constructs the space, colliding with the cold urban texture and surrealist abstract art, thus possessing a more abundant and grand expressive power, and endowing the space with the vigorous vitality of “Born of the Wild”. The space has a more abundant and grand expressive power, giving the space a vigorous vitality “born to the wild”.
With a total area of 497 square meters, the original building is a residential villa, consisting of an underground floor and three floors above ground. Based on the transformation of spatial attributes, the designer thoroughly integrates the original spatial structure, eliminates redundant functional areas and closed bedrooms, opens up the pattern, builds a flexible layout, and provides diversified spatial interactions to meet the commercial needs of filming, exhibitions, and offices.
