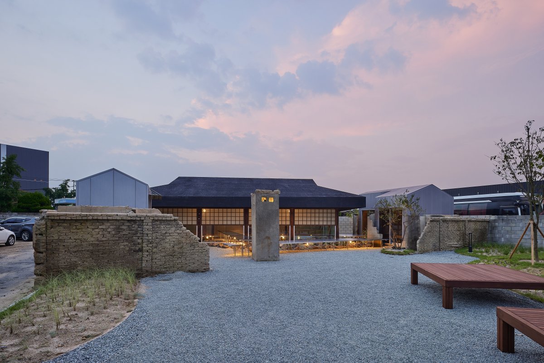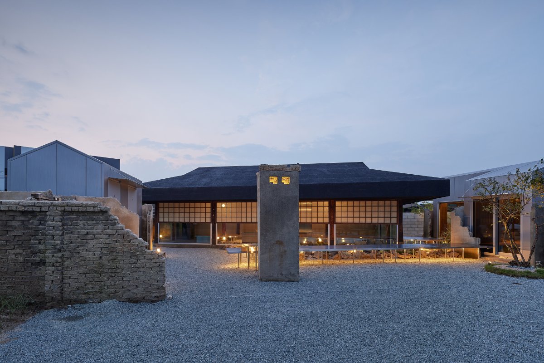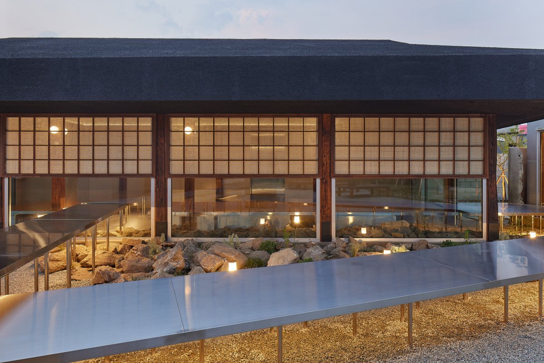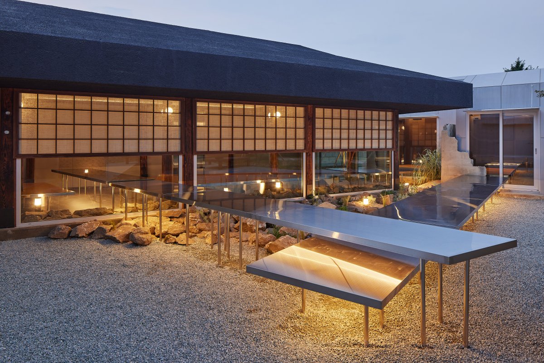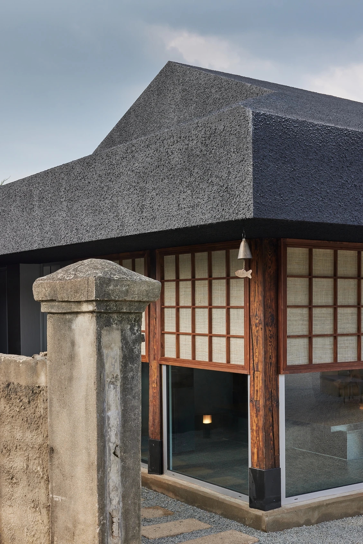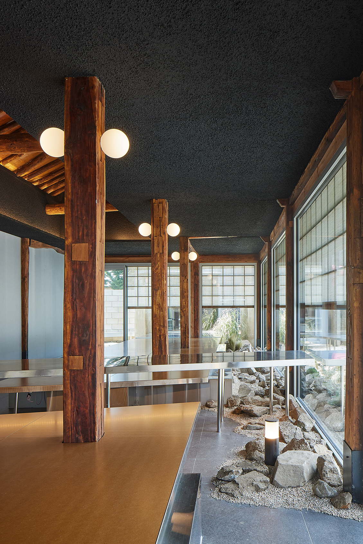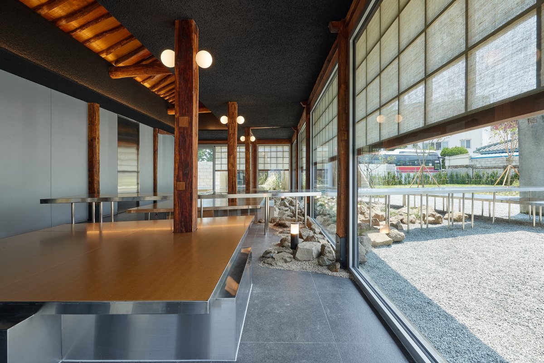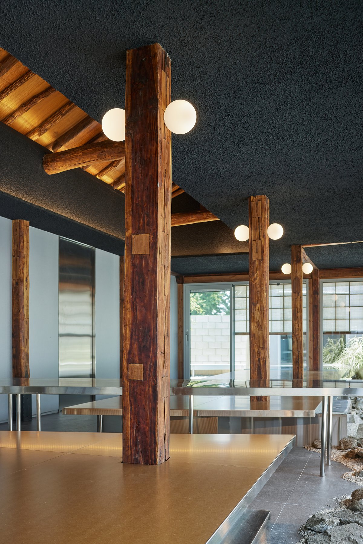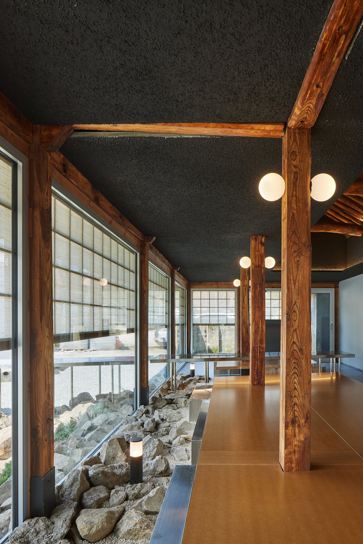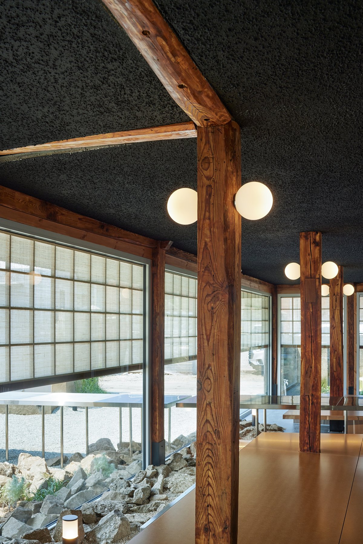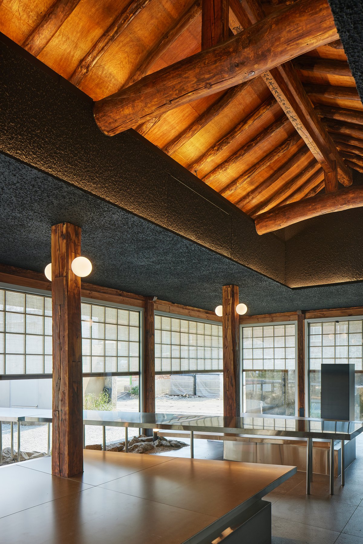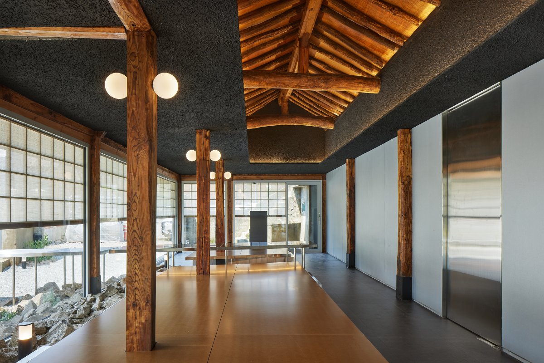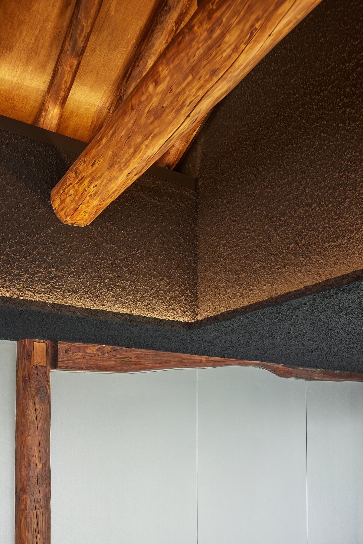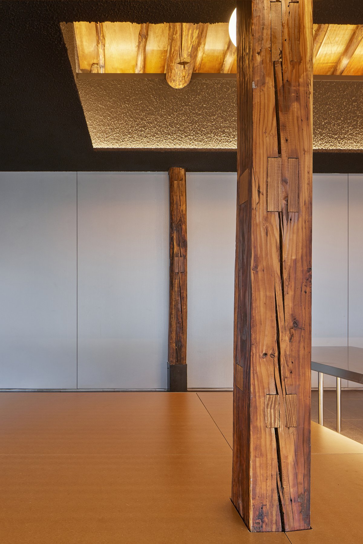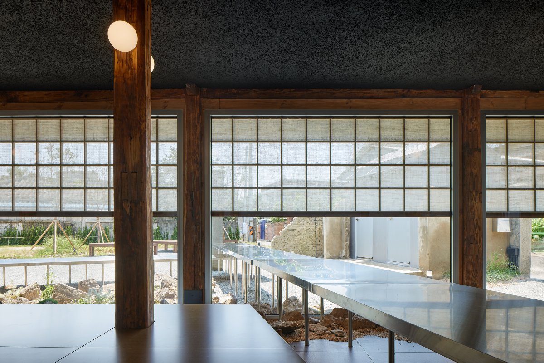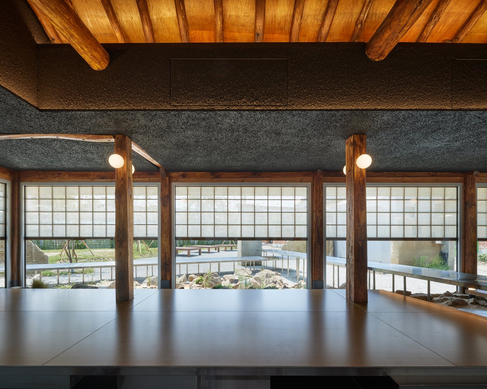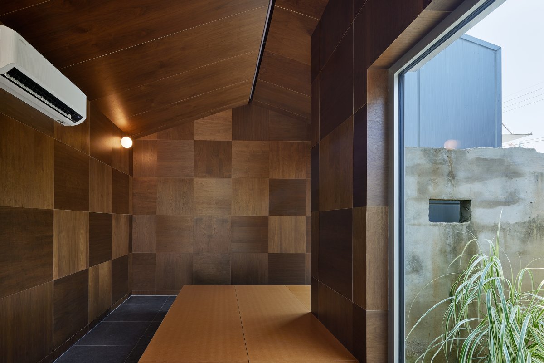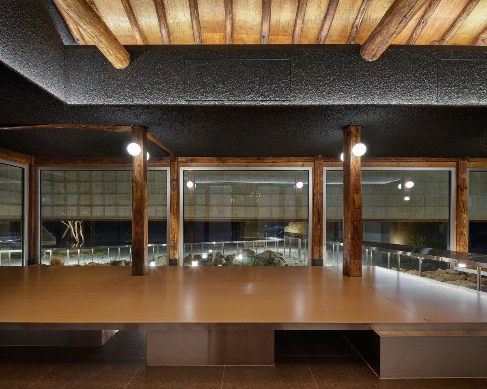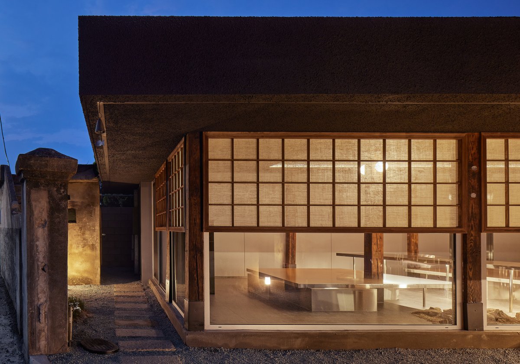
The centralization of metropolitan areas, the development of new regional cities, changes in industrial structure, and population decline have led to the decline of formerly prosperous small cities. Regenerating and revitalizing decaying cities is not only a matter of local governments, which are the 'tube', injecting various policies and budgets, but also involving 'private' companies, and the interest of local residents is increasingly growing. Among these attempts, 'MBC Empty House Salae 3' conducted a public-private partnership urban regeneration model project in which 'Jeonju City', 'private companies', and 'broadcasting stations' cooperated as one approach to resolve slums in Palbok-dong, Jeonju, which was designated as an 'empty house concentration area'.
'Empty House 3' was set in Palbok-dong and selected four old empty houses in Palbok-dong. Each of the four participating architectural firms regenerated the houses in their own way, and Joomak is one of them. The project started with the concept of 'hanok', 'publicness', and 'restaurant'. The 'Joomak ' emerged as a space and symbol that could embrace all of these elements. The 'Joomak ' was not only a commercial space, but also a shelter for travelers and a place for neighbors to come together. The old Joomak provided accommodation or catering in the interior space, while the exterior space allowed guests to rest or eat their meals. In Palbok-dong's 'Joomak ', certain parts of the house were indoors to make it less vulnerable to the weather, while others were outdoors.
Since the exterior walls were made of iron, the wall between the kitchen and the hall was also made of iron, and the material of the roof was connected to the interior ceiling, implying that the interior hall was an external space. The plan was to connect the plane inside and outside, and the landscaping to break down the boundary between inside and outside. Visually, we were able to secure a sense of openness in a relatively narrow space. The adjacent vacant lot was converted into a village park and the wall was removed to eliminate the boundary between the two sites. The 'Joomak ' will have a larger front yard, and the park will be able to use the outside facilities of the 'Joomak '.
In the case of the hanok, the roof was carefully removed to prevent the existing structure from collapsing, and the rotted wood structure was reinforced by wrapping the lower part with steel and placing non-shrink mortar. For the load consideration and performance of the roof, instead of using tiles again, the modern material Jongseok was substituted, living up to the name of the 'half-century stone house' used in the broadcast.
The real challenge was the outbuilding. It was declared unusable, but they didn't want to demolish it and erase all traces of it. Keeping the existing walls and building a new one inside would have reduced the area too much due to the construction space between the new and old, so the approach was to leave the existing walls and build the building dry from the outside, lifting it into the air and fitting it in. This had never been done before in the country, so there was a lot of concern, but thankfully it went smoothly and the new house sat within the old.
- Architect: NOMAL
- Landscape: Koopartner NOMAL
- Photos: Roh Kyung

