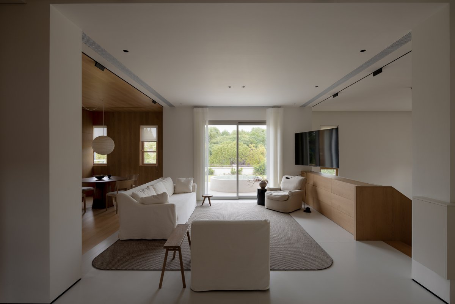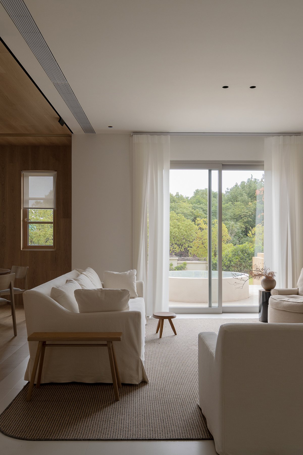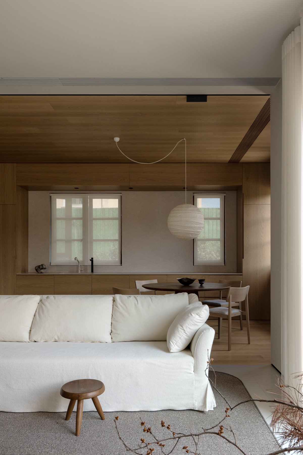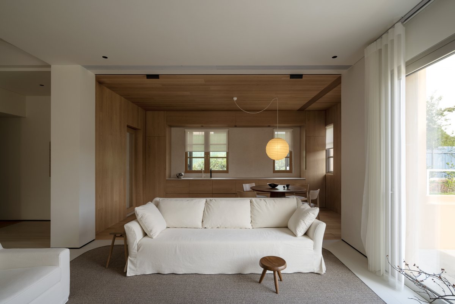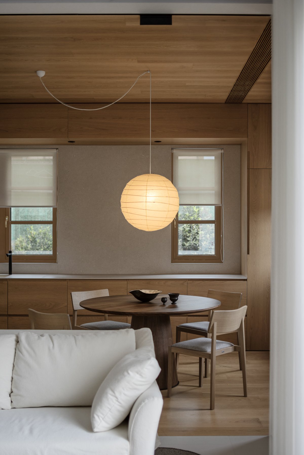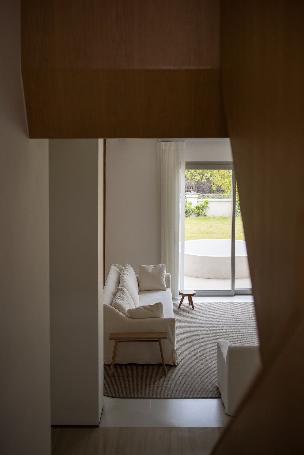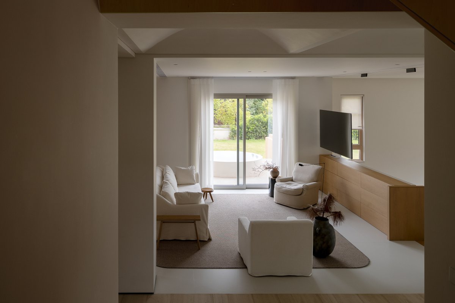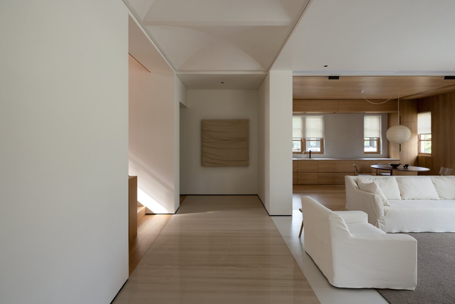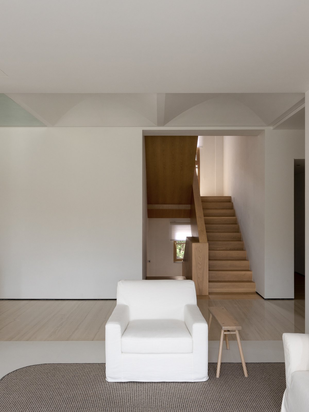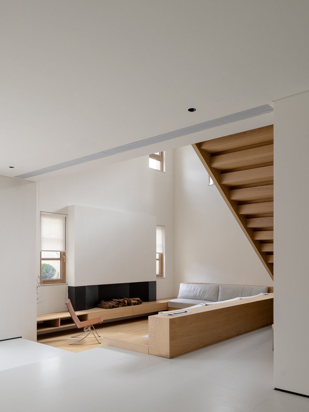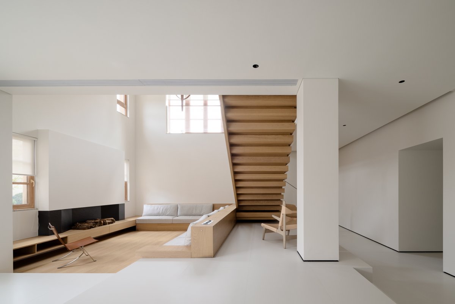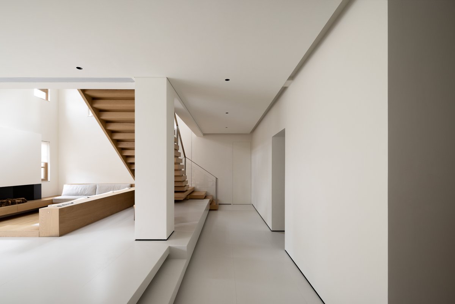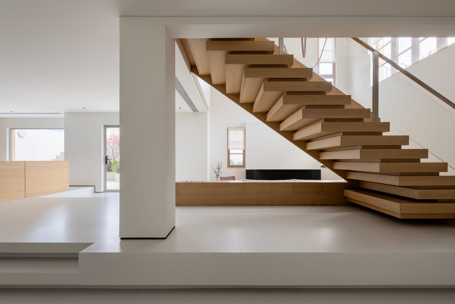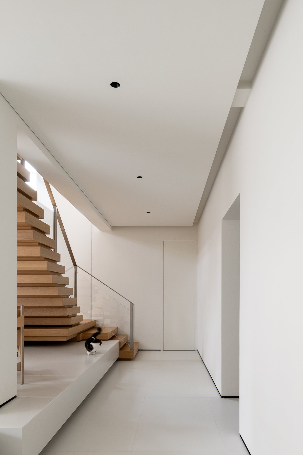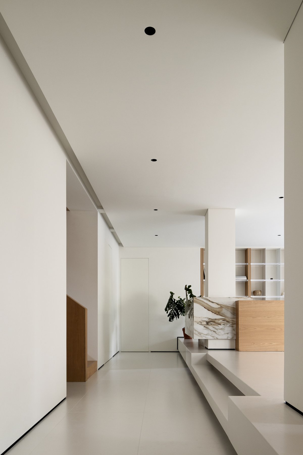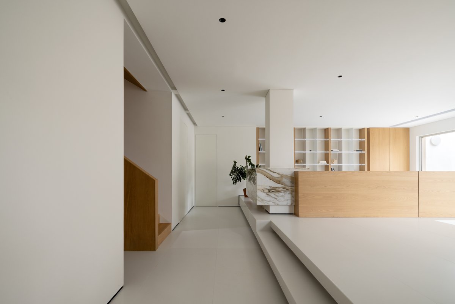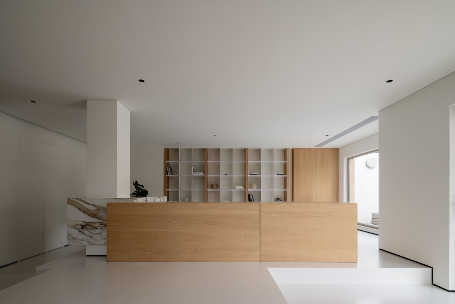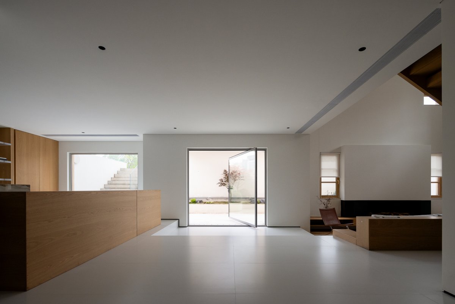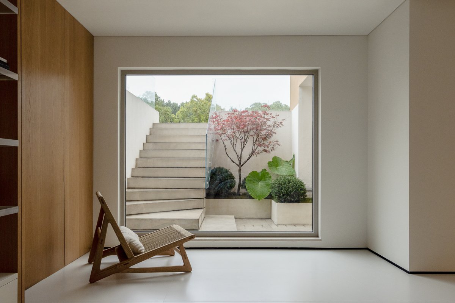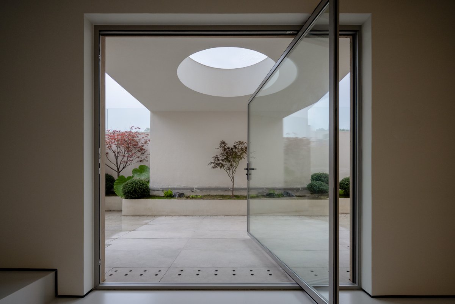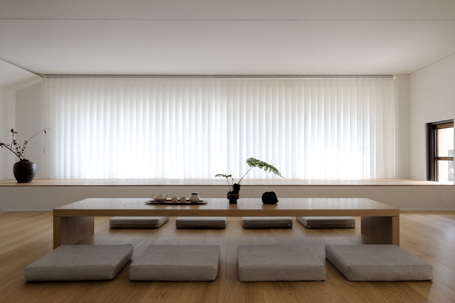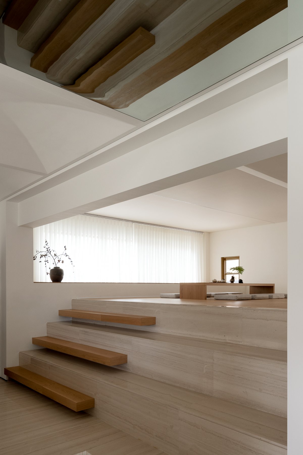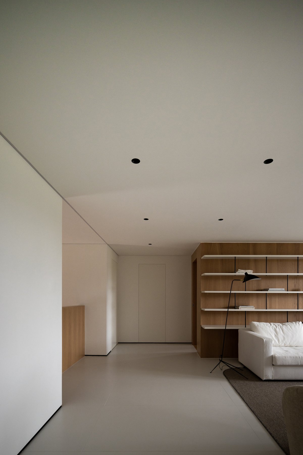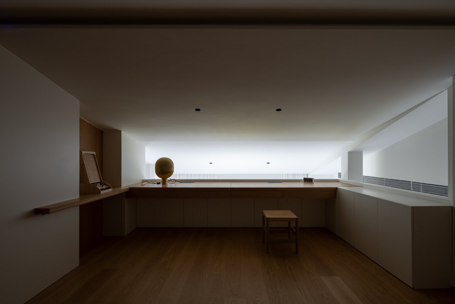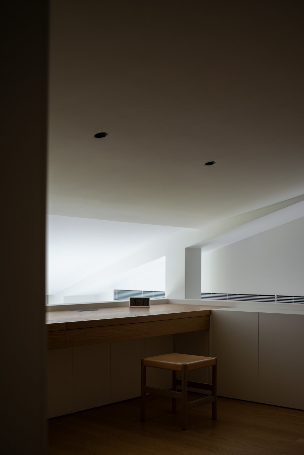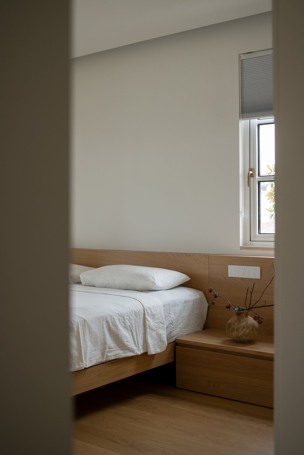
L+T Villa
Form follows function. ——- Louis Sullivan
The project is a single family villa with two floors above ground and one floor underground. There are local small lighting wells on the east and west sides, which is a drop in the bucket compared to the 200 square meters underground area.
The biggest flaw in the structure of the building itself lies in the extremely low utilization rate of the basement. The first and second floors are distributed with all bedrooms and small living rooms, which are too private spaces. For a social enthusiast who invites friends and family to gather at home every three to five days, a place that does not disturb family and can meet their own needs is needed. Therefore, the focus of this project is on the application of functional renovation and balance in the underground space.
Space is bone, style is skin.The core of spatial aesthetics lies not in the skin but in the bones.What we need to do is to focus on the real needs of the owners,Improve and efficiently utilize space functions. Simultaneously searching for spatial vocabulary that is suitable for the professional attributes and intrinsic characteristics of homeowners,Material vocabulary, soft lighting vocabulary, etc., together construct the final aesthetic expression.
Life is sometimes like literature, embodying ideals and aspirations from a secular perspective, yet full of helplessness.Design is like philosophy, it is a divine perspective that requires endless exploration of ultimate goals and methodology.
- Interiors: Muka Architects
- Photos: WM Studio Photography

