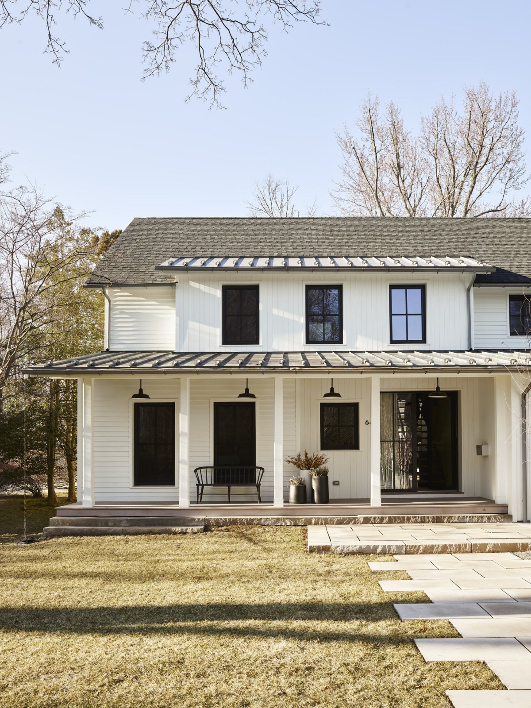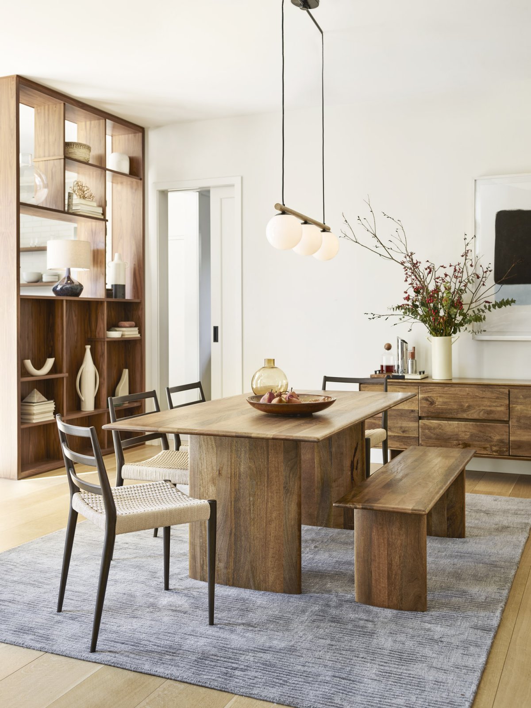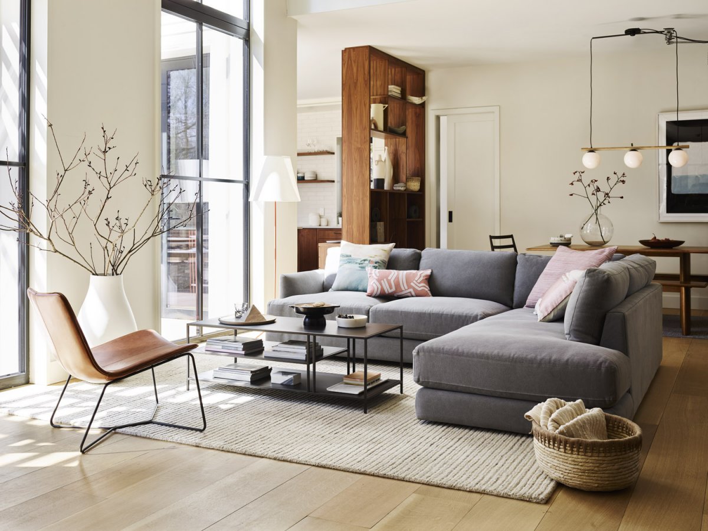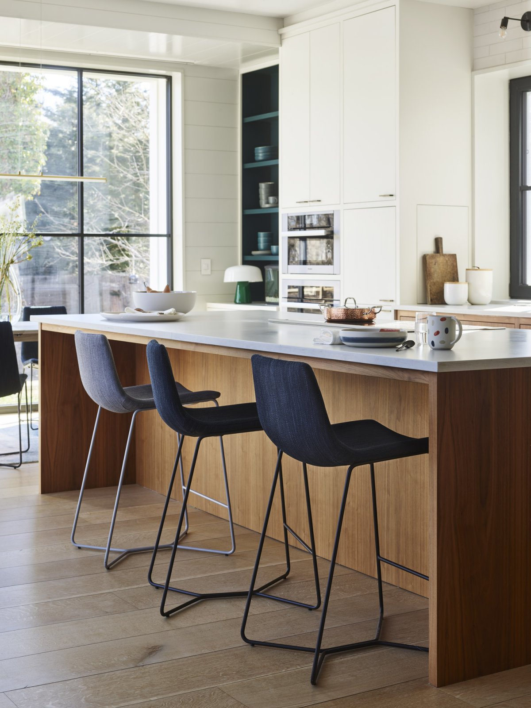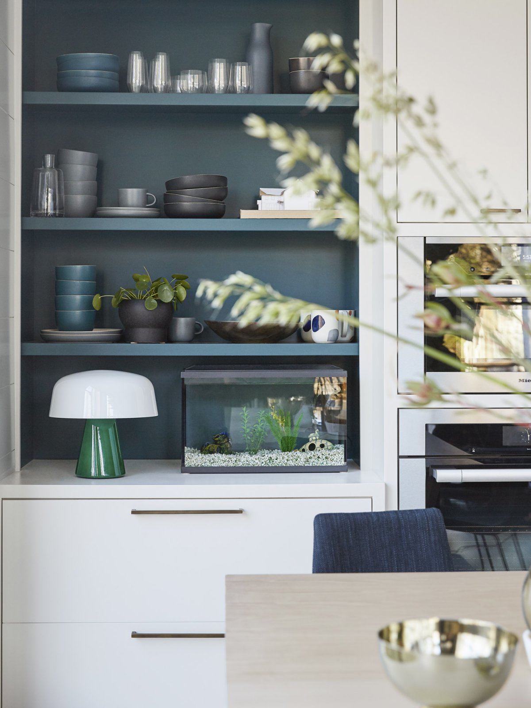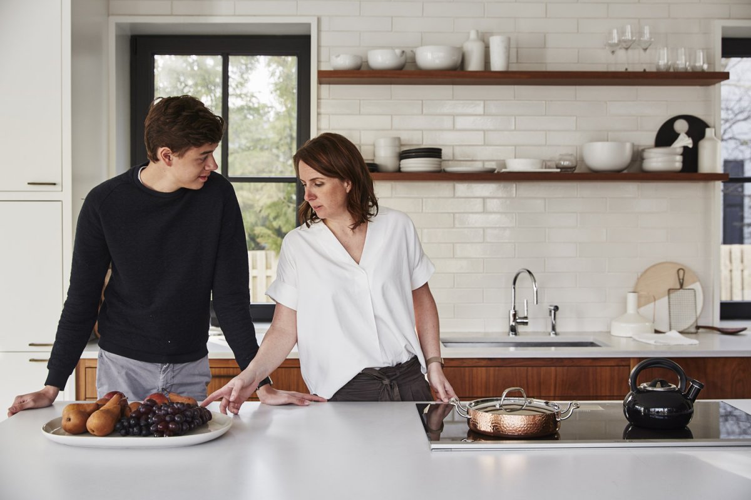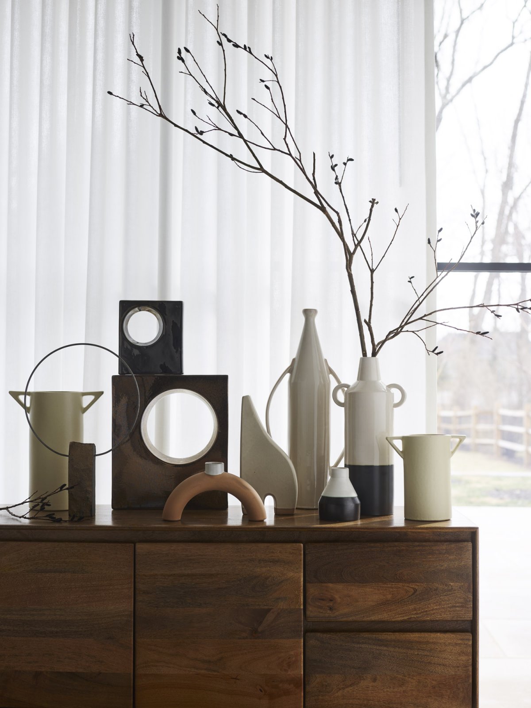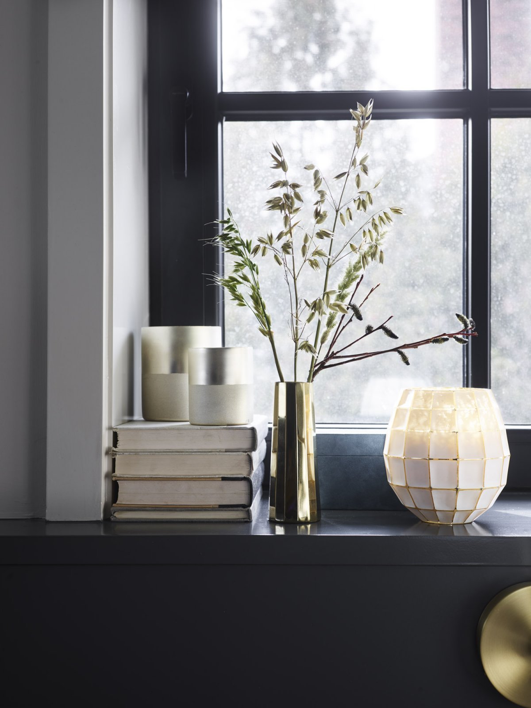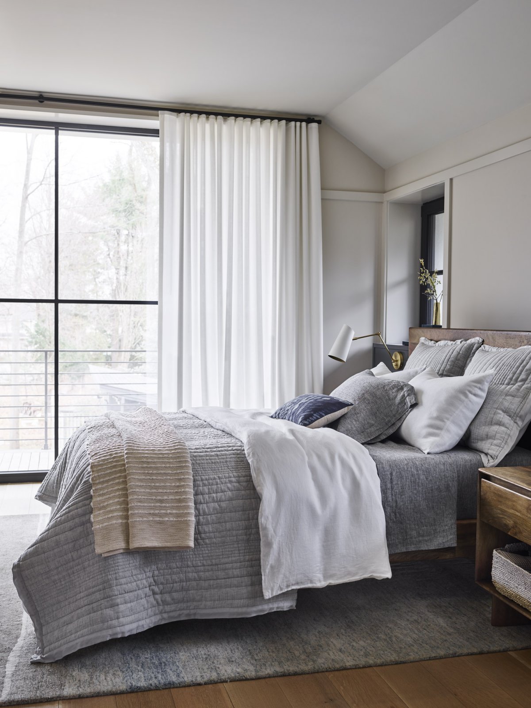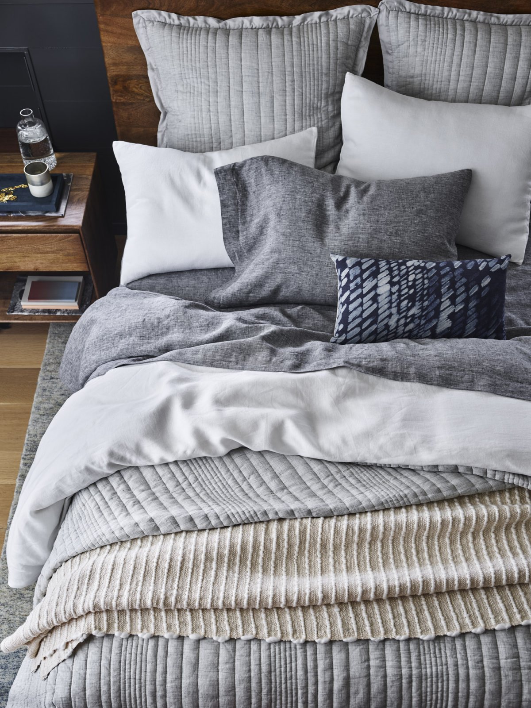
Bert Janssen and Greet Verjans, who are Belgian, moved to the U.S. eleven years ago with their sons, Karel and Toon. After six years, they decided to stop renting and put down roots. After looking online, they found Mowery Marsh Architects, whose work aligned closely with their own aesthetic.
Jennifer Mowery Marsh and Brian Marsh introduced the Janssens to the concept of passive construction, which they had used in their own townhouse and several other projects.“The overriding concept of passive construction is creating an extremely well-sealed and insulated house,” explains Jen Marsh. By packing four to five times more insulation into the house (using dense packed cellulose rather than spray foam), creating a continuous barrier to prevent leaks, and using triple-glazed, airtight windows, the house acts like a thermos, keeping the heat (or air conditioning) in.
When it came to the look of the house and the interiors, Greet says, “We wanted a lot of light, and high ceilings and large windows to get a feeling of openness and connection to the outdoors, but we also still wanted some separation between rooms.” The kitchen was also really important to them. They wanted it to feel modern but warm. From the architects’ perspective, the biggest design challenge was the floor-to-ceiling windows. They added a trellis over the living room windows to help shade them, and planted birch trees along the back terrace to provide shady, dappled light in summer.
- Interiors: Mowery Marsh Architects
- Words: Qianqian

